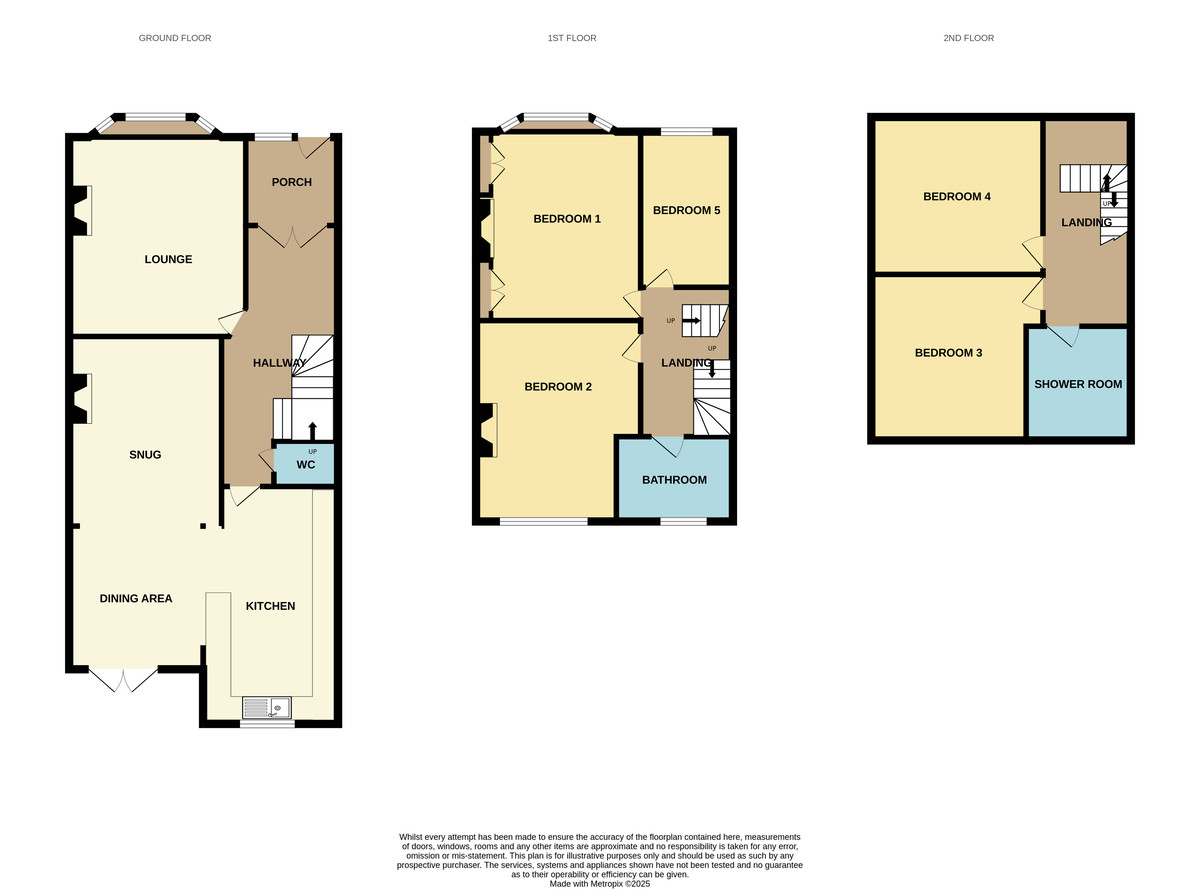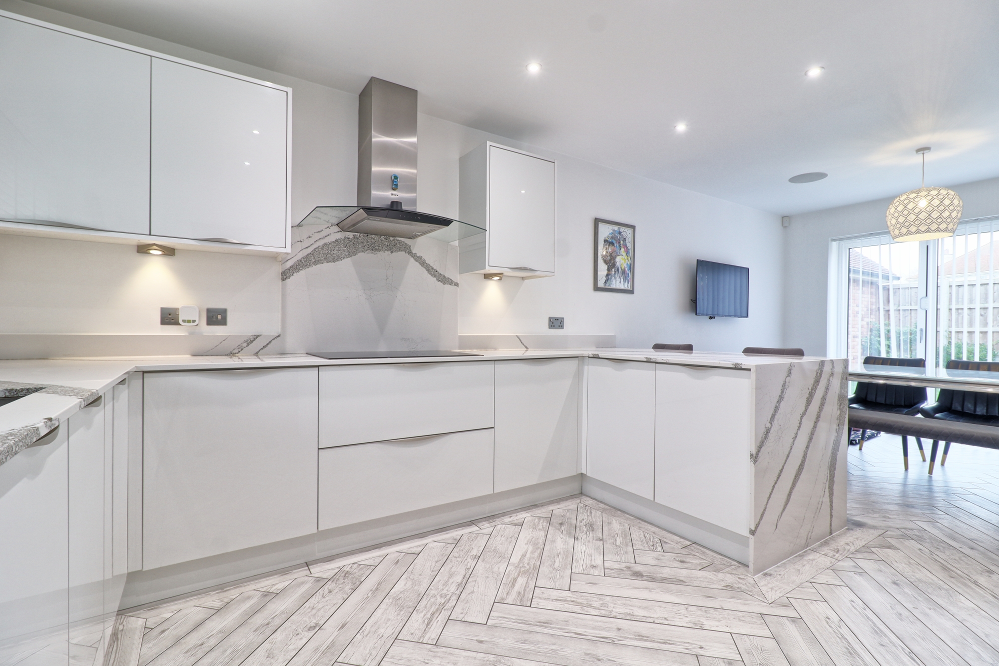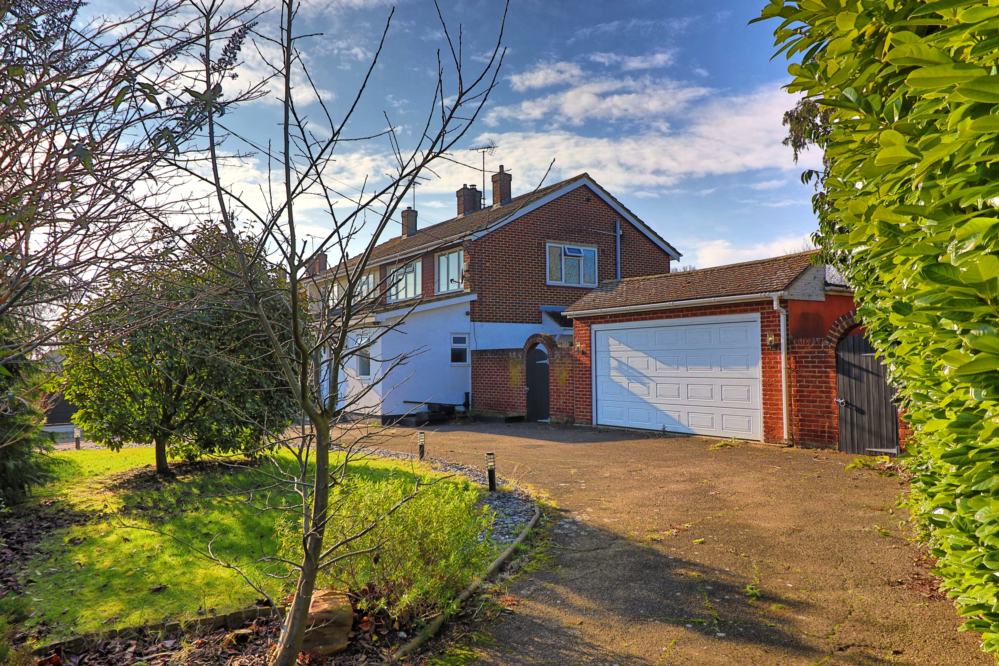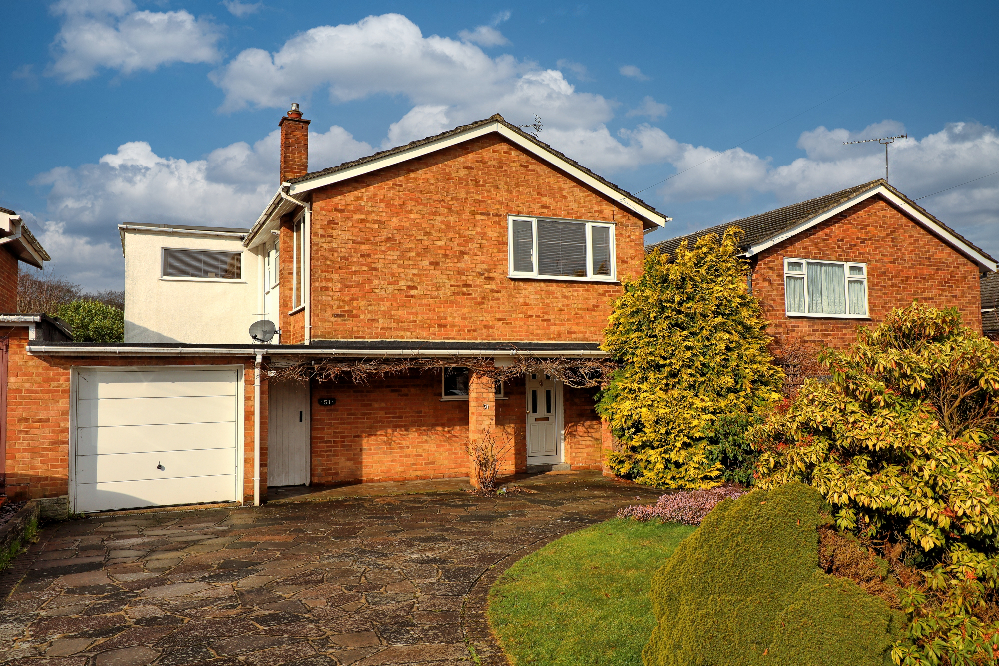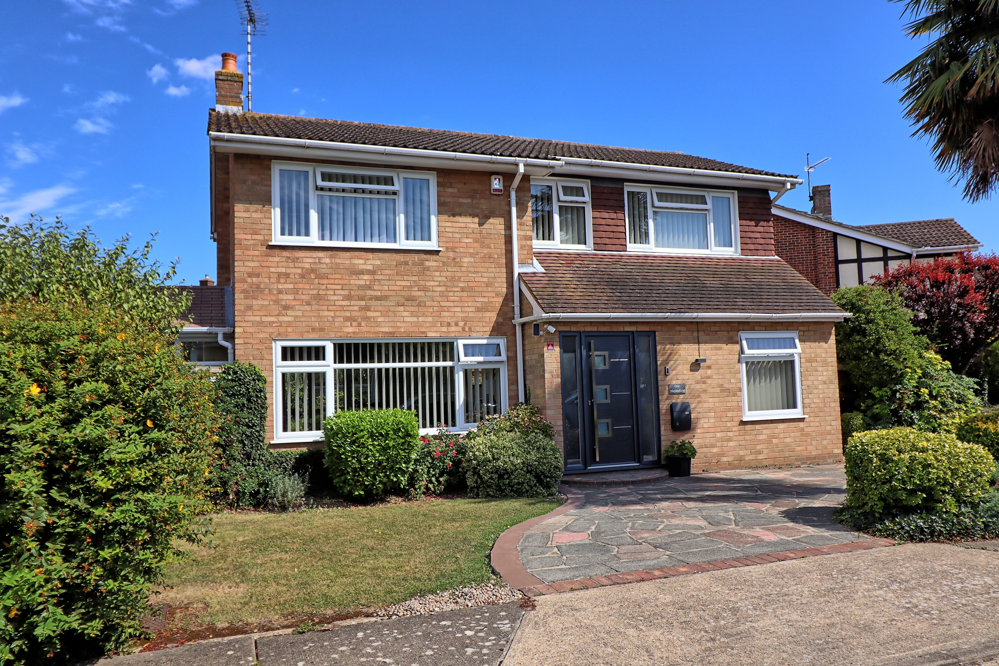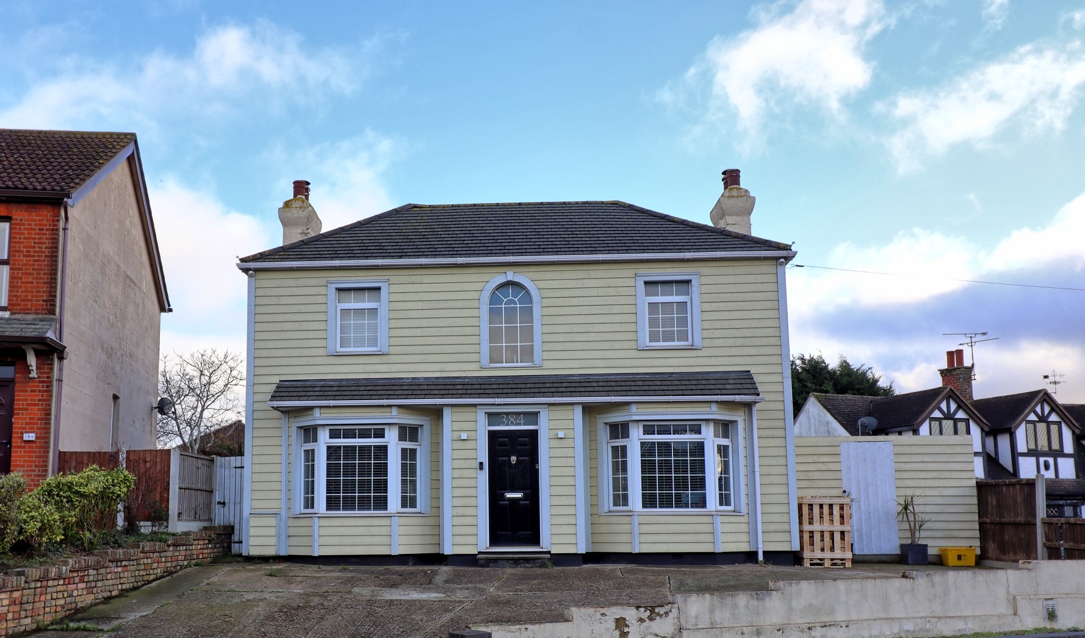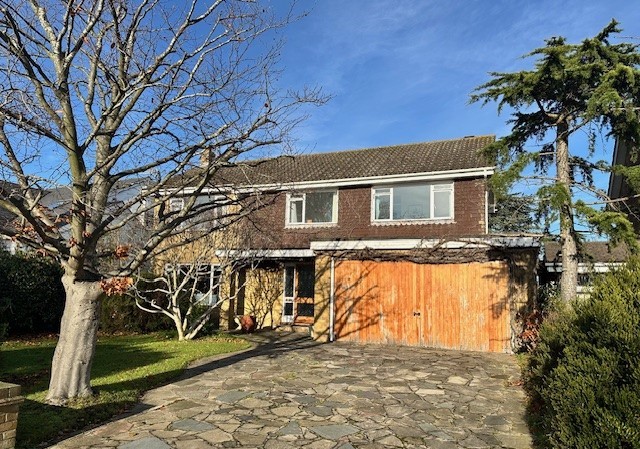Leigh on Sea
Guide Price £575,000
5 Bedroom Terraced House
Overview
5 Bedroom Terraced House for sale in Leigh on Sea
5
3
GUIDE PRICE £575,000-£600,000Located within close proximity to Leigh Broadway and undergone many improvements by the current vendors is this spacious and immaculate five bedroom family home. Accommodation offers large entrance hallway, lounge to front with log burner, ground floor WC and stunning kitchen/diner/ family room. At first floor there are three bedrooms and modern bathroom suite, the second floor offers a further two bedrooms and shower room. Parking for two cars and rear garden.
Key Features:
- Five bedroom family home
- Stunning Kitchen/diner/family room
- Lounge to front with Log burner
- Close to Leigh Broadway and station
- West backing rear garden
- Ground floor WC
- Off Street Parking
- Stunning Bathroom suites
- Double glazed windows and GCH
Situated in a sought-after location just a stone's throw from Leigh Broadway, this immaculately presented 5-bedroom family home has been beautifully upgraded by the current owners. Offering a spacious and contemporary living space, this property is perfect for modern family life.
The accommodation begins with a welcoming entrance hall leading to a bright and airy lounge to the front, complete with a charming log burner-ideal for cozy evenings. The ground floor also benefits from a convenient WC and a generous kitchen/diner/family room. This open-plan space is the heart of the home, offering ample room for family meals and entertaining. Double doors op... Read more
The accommodation begins with a welcoming entrance hall leading to a bright and airy lounge to the front, complete with a charming log burner-ideal for cozy evenings. The ground floor also benefits from a convenient WC and a generous kitchen/diner/family room. This open-plan space is the heart of the home, offering ample room for family meals and entertaining. Double doors op... Read more

