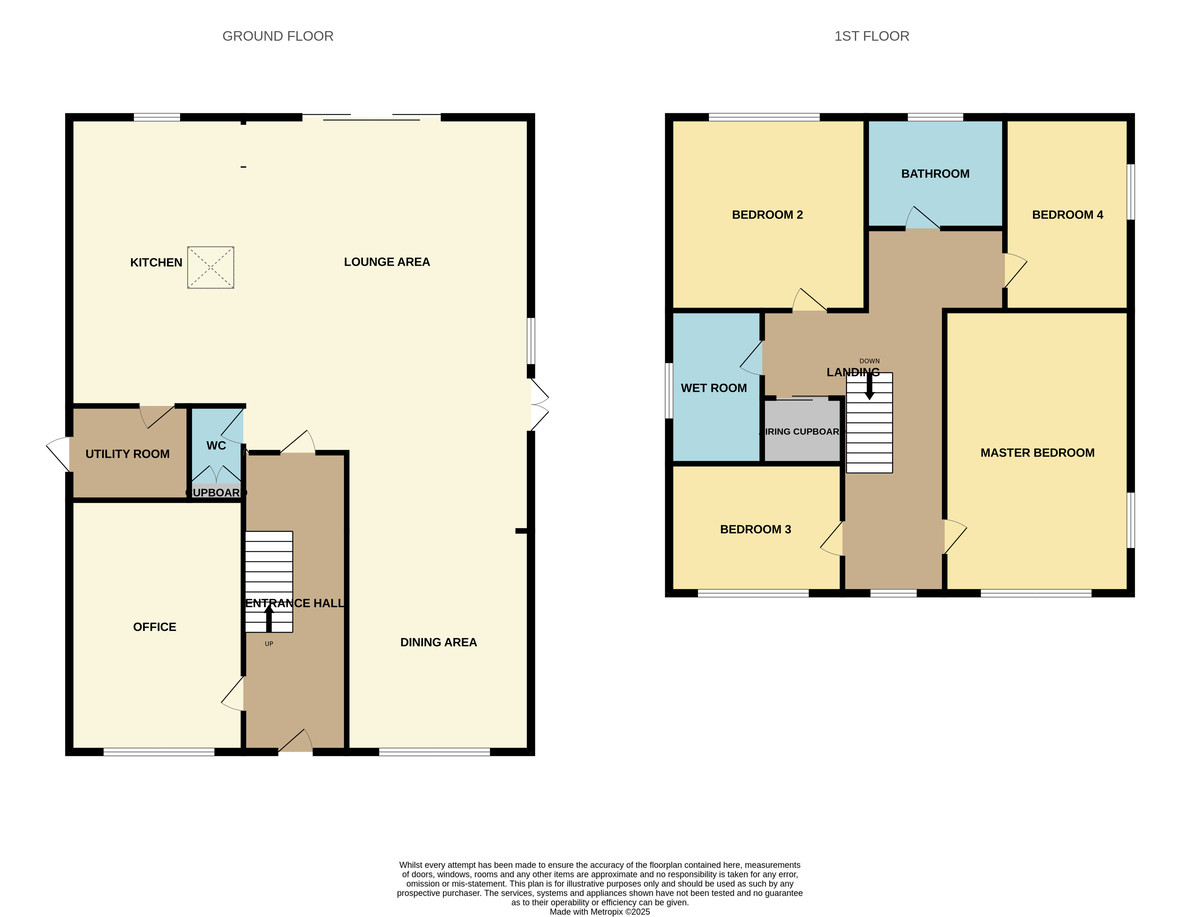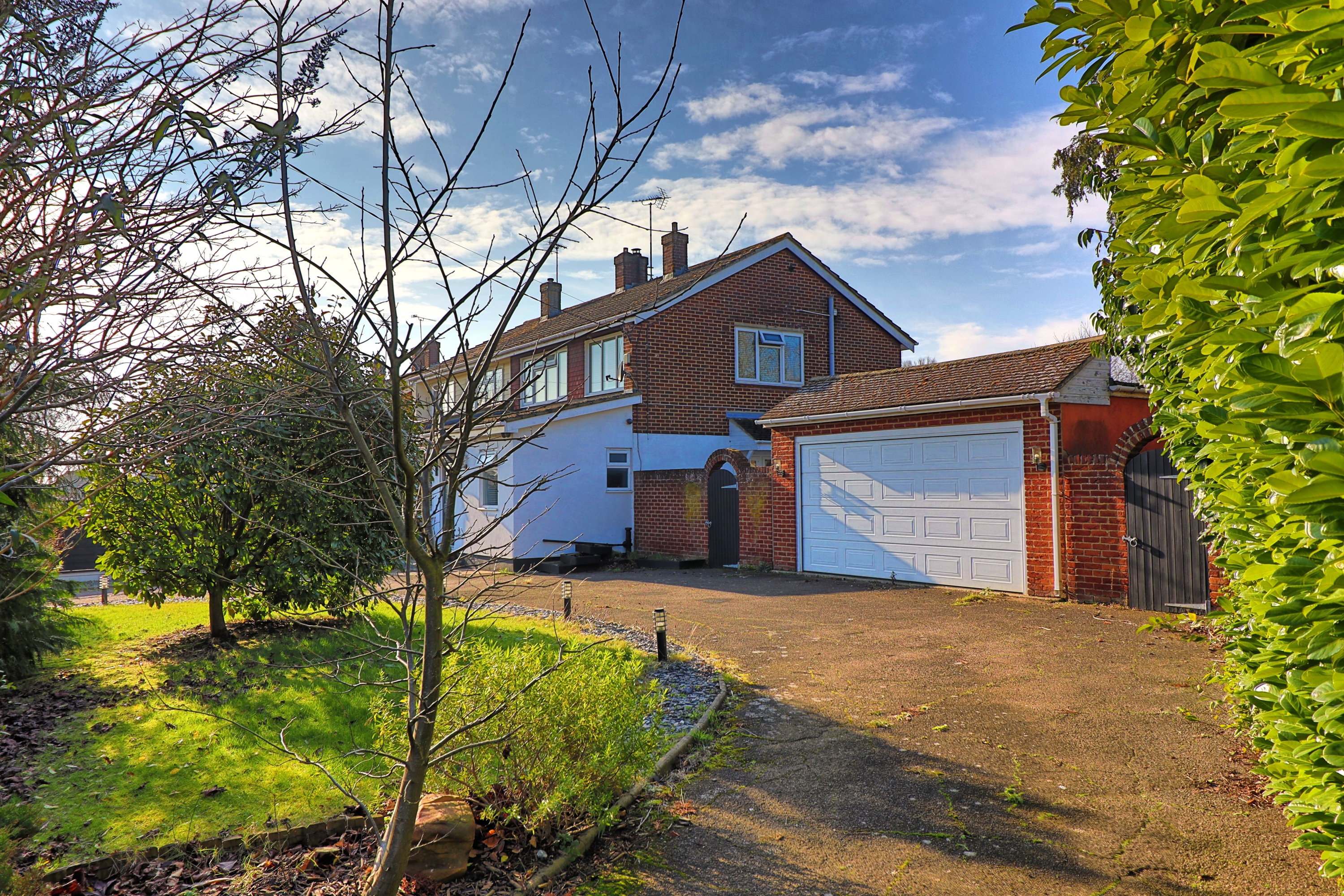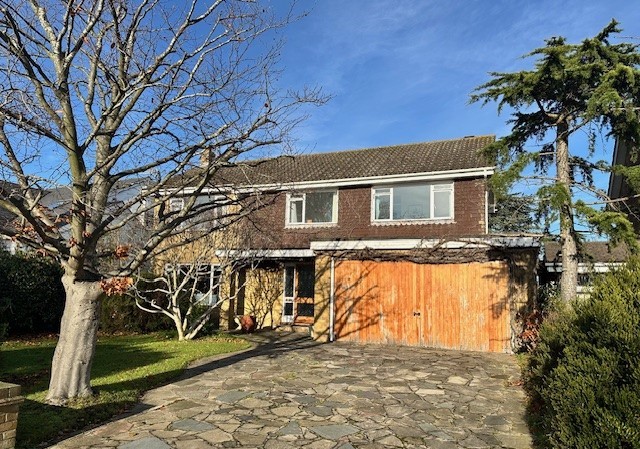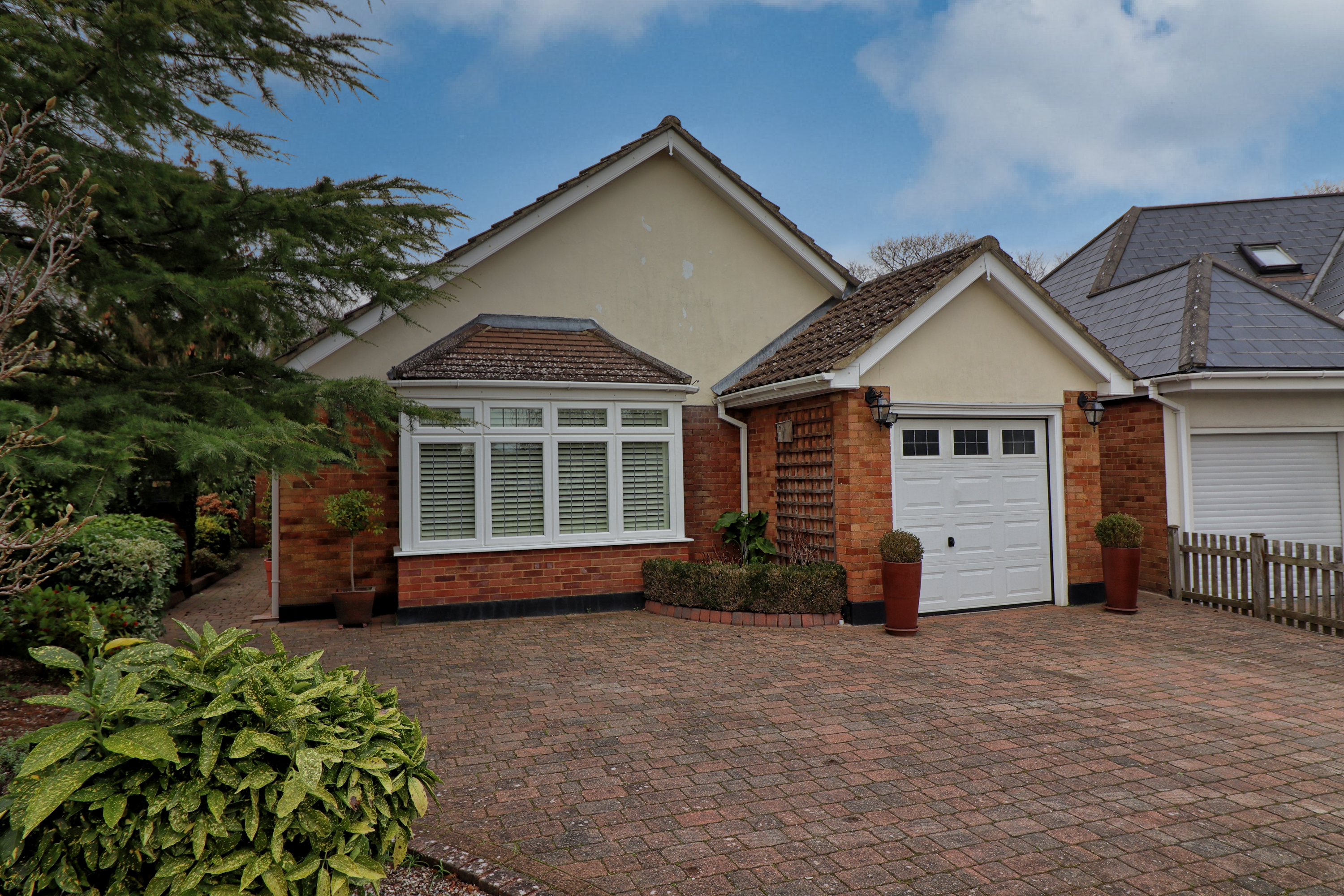4
3
Guide Price £650,000 to £675,000This beautifully presented four-bedroom detached family home offers a perfect blend of classic charm and contemporary living, having undergone many improvements by the current owners. Nestled in a sought-after area with excellent access to local schools and amenities, this property is ideal for families looking for comfort and convenience. Upon entering, you are greeted by the spacious and inviting hallway, which leads to a stunning kitchen-diner and family room – the heart of the home. This open-plan space has been thoughtfully designed, offering ample room for both cooking and entertaining, with high-end finishes and modern appliances. The dining and family areas provide a welcoming and versatile space, perfect for family gatherings or relaxing. The property retains many of its original features, adding character and warmth throughout. There is a separate office, perfect for those working from home or in need of additional space.
Guide Price £650,000 to £675,000
This beautifully presented four-bedroom detached family home offers a perfect blend of classic charm and contemporary living, having undergone many improvements by the current owners. Nestled in a sought-after area with excellent access to local schools and amenities, this property is ideal for families looking for comfort and convenience.
Upon entering, you are greeted by the spacious and inviting hallway, which leads to a stunning kitchen-diner and family room – the heart of the home. This open-plan space has been thoughtfully designed, offering ample room for both cooking and entertaining, with high-end finishes and modern appliances. The dining and family areas provide a welcoming and versatile space, perfect for family gatherings or relaxing.
The property retains many of its original features, adding character and warmth throughout. There is a separate office, perfect for those working from home or in need of additional space.
The accommodation includes four generous bedrooms, offering plenty of space for a growing family. The main bathroom is well-appointed with modern fixtures and a further wet room. A further ground-floor WC and utility room complete the practical layout.
The low-maintenance rear garden has been designed with entertaining in mind, featuring a dedicated area perfect for outdoor dining and gatherings. This home is offered with the benefit of no onward chain, making for a smooth and hassle-free move.
This property is a true gem, combining contemporary design with traditional charm, and is a must-see for anyone seeking a family home in a prime location.
ACCOMMODATION COMPRISES Approached by composite door giving access to:
ENTRANCE HALLWAY 15' 4" x 5' 9" (4.67m x 1.75m) Tiled flooring. Radiator. Smooth plastered ceiling with coving . Alarm system. Stairs to first floor. Door to :
STUDY 15' 7" x 11' 3" (4.75m x 3.43m) Double glazed bay window to front. Feature fire place. Radiator. Fitted carpet. Smooth plastered ceiling .
OPEN PLANED LOUNGE/KITCHEN/DINER 38' 9" x 27' 3" reducing to 15'3(11.81m x 8.31m) DINING AREA 14' 4" (into bay) x 11' 3" (4.37m x 3.43m) Double glazed window to front. Tiled flooring, smooth plastered ceiling with inset spotlights, feature fireplace, radiator to two walls. Double glazed French doors giving side access to garden. Door to:
GROUND FLOOR WC Two piece suite comprising wall mounted sink unit with tiled splash backs. WC. Tiled Flooring, heated towel rail. Smooth plastered ceiling with inset spotlights, cupboard housing electric meter.
LOUNGE AREA Double glazed bi-folding doors giving access to garden, tiled Flooring, log burner, smooth plastered ceiling with inset spotlights, air-conditioning unit. Radiator.
KITCHEN Beautifully fitted kitchen with quartz worktops and large with island area. Eye and base units with built in Butler sink. 5 ring Gas hob with extracter fan above . Integrated dishwasher. Two times wine coolers, space for large freestanding American style fridge freezer, double electric oven and grill. Skylight window.. double glazed window to rear. Tiled splashback . Tiled Flooring smooth plastered ceiling with inset spotlights. Door to:
UTILITY ROOM Double glazed door giving access to garden. Space and plumbing for washing machine, space for tumble dryer.. wall mounted units, quartz tops with built-in but sink. Cupboard housing wall mounted boiler.
FIRST FLOOR ACCOMMODATION LANDING Large feature window to front. Fitted carpet, smooth plastered ceiling with inset spotlights, large storage cupboard. Door to:
BEDROOM ONE Double glazed window to front and side, feature fireplace, radiator, fitted carpet, smooth plastered ceiling with coving.
BEDROOM TWO 12' 5" x 10' 2" (3.78m x 3.1m) Double glazed window to rear, radiator, fitted carpet, smooth plastered ceiling with coving.
BEDROOM THREE 11' 3" x 7' 2" (3.43m x 2.18m) Double glazed window to front, radiator, fitted carpet.
BEDROOM FOUR 9' 10" x 6' 2" (3m x 1.88m) Double glazed window to side, radiator, fitted carpet, smooth plastered ceiling with coving.
BATHROOM Three piece suite comprising sunken bath. Pedestal wash hand basin, WC, tiled walls ,tiled flooring, smooth plastered ceiling with coving, heated towel rail.
WET ROOM Fully tiled walls and flooring, heated towel rail. Rain shower . Obscure glazed window to side.
REAR GARDEN The rear garden has a large decked area to the side which is great for entertaining and a further decked area from the bifolfong doors. Remainder laid to lawn with tree and shrub borders, privacy fencing, wooden shed .Gated side access to both sides. Outside tap
Read less










