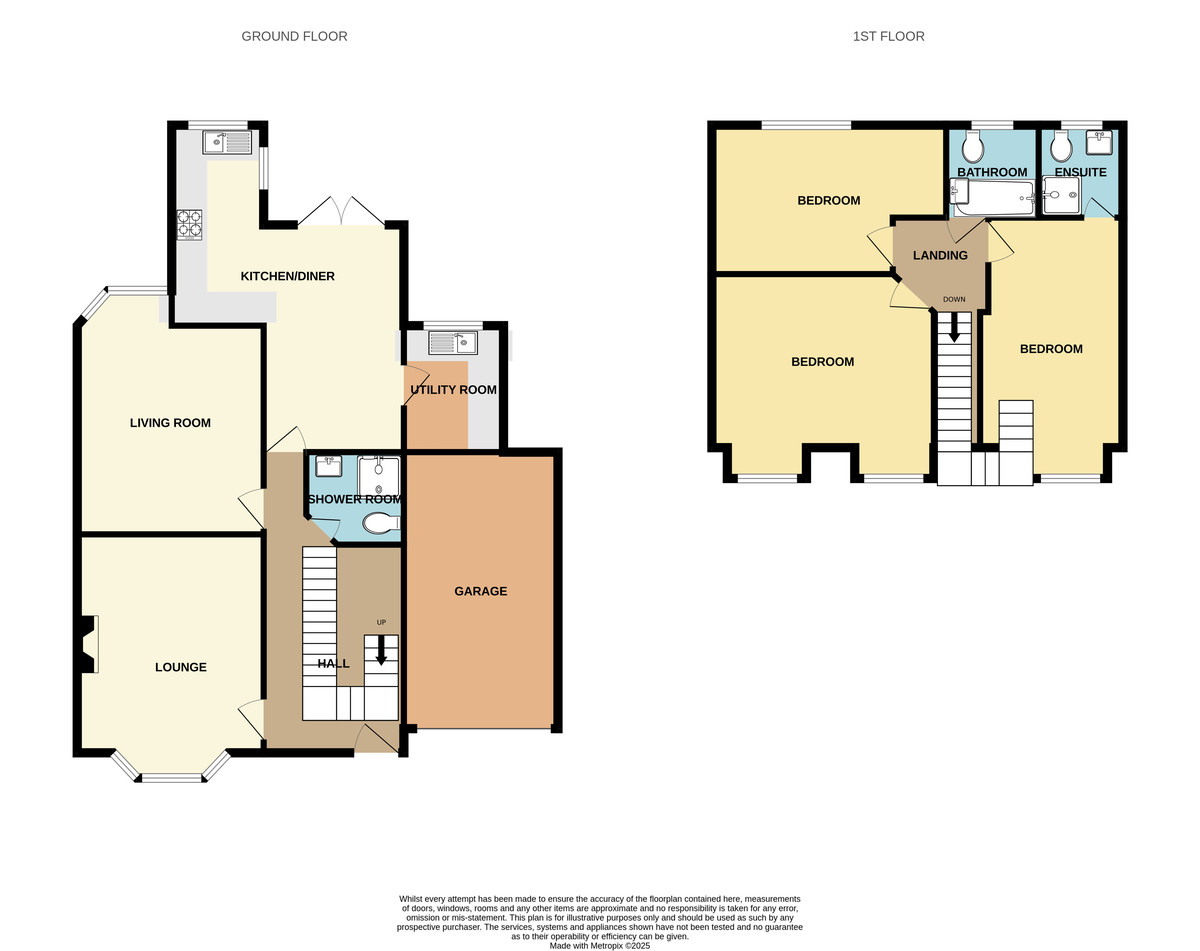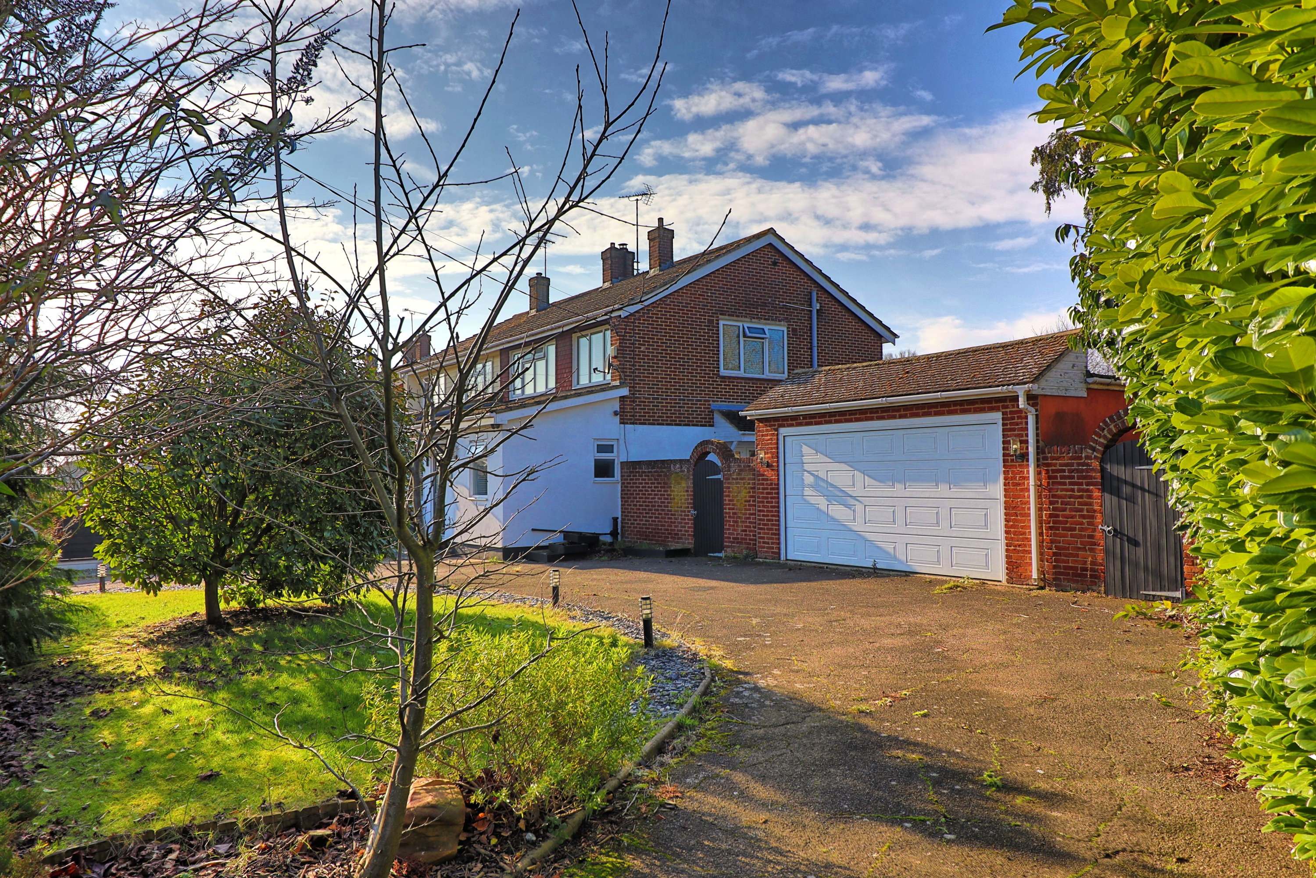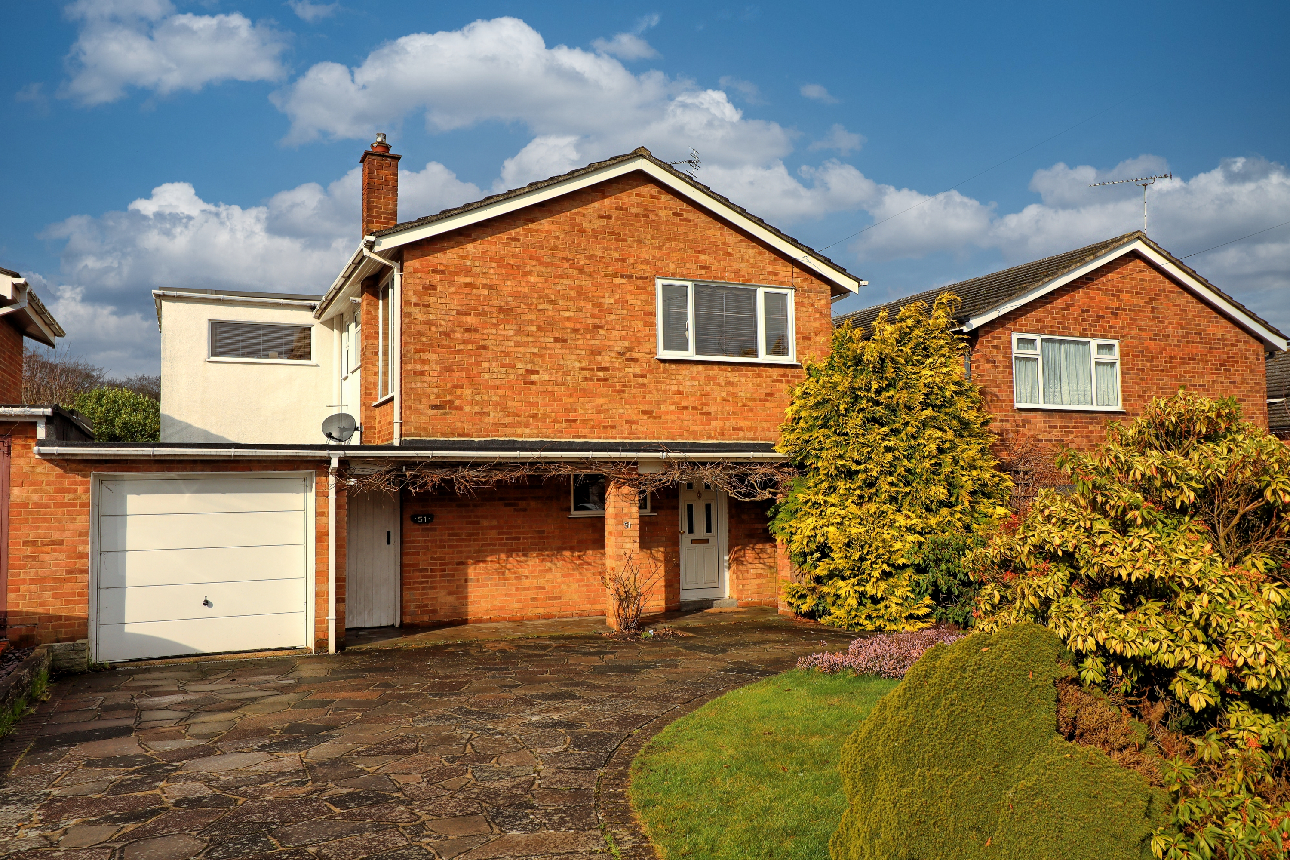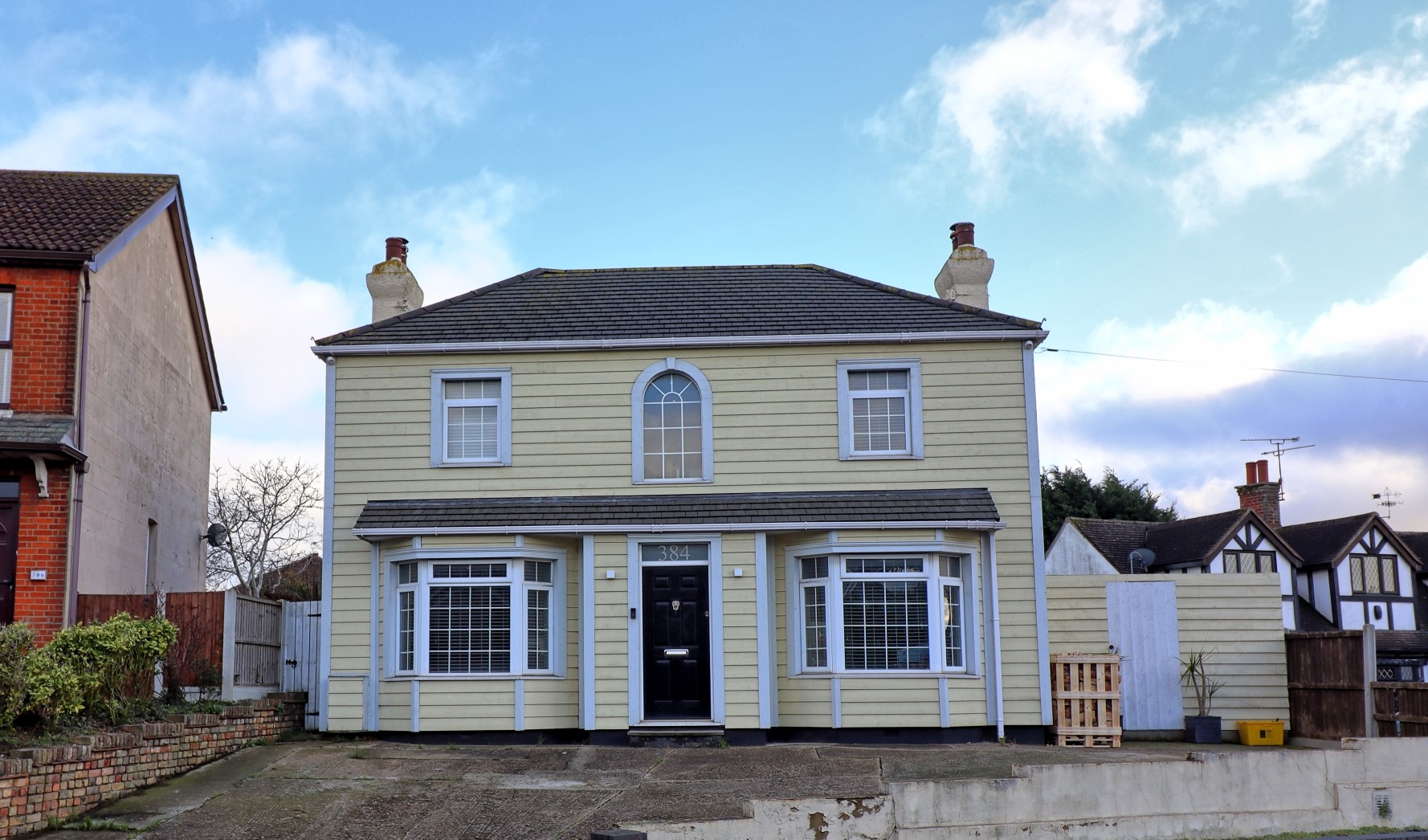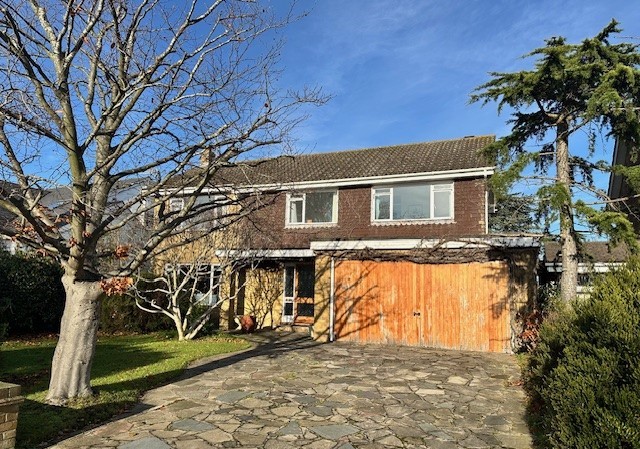3
3
Nestled in a peaceful cul-de-sac with uninterrupted views over lush farmland and the estuary, this much-improved and spacious semi-detached house offers a rare opportunity to live in a tranquil setting while being within the sought-after King John School catchment area. Situated just a short walk from Hadleigh Castle Country Park, this property blends modern living with stunning natural surroundings
Nestled in a peaceful cul-de-sac with uninterrupted views over lush farmland and the estuary, this much-improved and spacious semi-detached house offers a rare opportunity to live in a tranquil setting while being within the sought-after King John School catchment area. Situated just a short walk from Hadleigh Castle Country Park, this property blends modern living with stunning natural surroundings.The accommodation begins with a welcoming entrance hall, featuring a designated study area-ideal for working from home. On the ground floor, you'll find a convenient shower room, a generously-sized lounge with a bay window and a cozy log burner, and a separate dining room perfect for family meals and entertaining. The breakfast room is bathed in natural light, with French doors leading to the rear garden and a stylish luxury kitchen, complete with integrated appliances and a separate utility room. Upstairs, the property boasts three well-proportioned bedrooms. The master bedroom enjoys the added benefit of a Juliet balcony, offering breathtaking views over the farmland and estuary. Bedrooms 2 and 3 are also bright and spacious, with bedroom 2 featuring an en suite, while a family shower room with a three-piece suite serves the other bedrooms.The rear garden is a true highlight, offering an idyllic, private space that's not overlooked. It features a substantial garden room/bar and a terrace area perfect for alfresco dining, complete with a barbecue and a canopy for year-round enjoyment. The front of the property offers a block-paved driveway leading to a garage, providing ample off-road parking and storage. Additional features of this beautiful home include upgraded central heating, UPVC double glazing, and modern finishes throughout. Properties with such a spectacular outlook are rare to find, and early viewing is highly recommended to fully appreciate everything this home has to offer.
ACCOMMODATION Approached via double glazed panelled door giving access to
ENTRANCE HALL Wood effect flooring. Radiator behind cover. Access to stairs to 1st floor landing with fitted carpet and spindle balustrade. Flat plastered ceiling with coving and spotlights. Doors to other rooms. Alarm control panel.
STUDY AREA Space under stairwell ideal for Workstation/study area.
SHOWER ROOM Fitted in a three piece suite comprising self-contained shower cubicle with plumbed in shower, pedestal wash handbasin and close coupled WC. Cushion flooring. Stainless steel towel rail/radiator. Tiles to most walls. Flat plastered sitting with spotlights and extractor.
LOUNGE 16' 4" x 11' 8" (4.98m x 3.56m) Wood strip flooring. Radiator behind cover. Double glazed window to front with views. Flat plastered ceiling with Coving. Central chimney breast with cast iron log burner.
BREAKFAST ROOM 15' x 9' 3" (4.57m x 2.82m) Wood effect flooring. Glazed folding doors to dining room. Door to utility room. Flat plastered ceiling with coving and spotlights. Double glazed French doors to rear. Open plan to kitchen area. Featuring kitchen storage cupboards with integrated fridge and freezer.
UTILITY ROOM 8' 1" x 6' 3" (2.46m x 1.91m) Fitted in range of kitchen cupboards to ground and eye level with worktops over. Inset stainless steel single bowl single drainer sink unit with mixer tap. Space and plumbing for washing machine. Double glazed window to rear. Tiled floor. Flat plastered ceiling with coving.
KITCHEN 12' 7" x 5' 7" (3.84m x 1.7m) Fitted in a range of modern units to ground and eyelevel with worktops over. Inset coloured single bowl single drainer sink unit with mixer tap. Induction hob with extractor over. Inset double oven and grill. Space and plumbing for dishwasher. Wood effect flooring. Radiator. Double glazed windows to side and rear. Flat plastered ceiling with coving and spotlights.
DINING ROOM 13' 8" x 11' 8 (Plus Bay Window)" (4.17m x 3.56m) Radiator. Flat plastered ceiling with coving. Double glazed bay window to rear.
FIRST FLOOR LANDING Carpet. Flat plastered ceiling with coving. Panel doors to all rooms.
SHOWER ROOM Fitted in a three piece suite comprising walk-in shower cubicle with glass screen and plumbed in twin head shower, wash hand basin inset to vanity unit and corner close coupled WC. Wood effect tiled floor. Tiled walls.Obscure double glazed window to rear. Flat plastered sitting with spotlights and extractor. Stainless steel towel round radiator.
BEDROOM ONE 14' 1" x 13' 1" (4.29m x 3.99m) Wood effect flooring. Two radiators. Flat plastered ceiling with coving and spotlights. Twin sets of double glazed windows within inset French doors to Juliet balcony enjoying uninterrupted views of farmland and Estuary.
BEDROOM TWO 16' 7" x 9' 1" (5.05m x 2.77m) Carpet. Radiator. UPVC double glazed window to front with farmland & Estuary views. Panel door giving access to.
ENSUITE Fitted in a three piece suite comprising self-contained shower cubicle with plumbed in shower, pedestal wash and basin and close coupled WC. Tiled floor. Tiling to most walls. Stainless steel towel rail/radiator. Obscure double glaze window to rear. Flat plastered ceiling with coving spotlights and extractor.
BEDROOM THREE 10' x 9' 4 (Plus Wardrobes)" (3.05m x 2.84m) Wood effect flooring. Radiator. UPVC double lay window to rear. Flat plastered ceiling with coving. Built in wardrobes to two walls.
EXTERNALLY REAR GARDEN Property enjoys the benefit of a secluded rear garden which is laid to lawn with sleeper raised flowerbeds and patio area to immediate fore and matching side pathway. External tap and Power Point. Door to garage. Raised patio area to rear with power point,canopy and barbecue. Spa to remain.
GARDEN ROOM 15' 5" x 12' 2" (4.7m x 3.71m) Substantial timber construction with pitched roof and double glazed windows to either flank and front with inset French doors. Power and light supplied. Built-in bar area.
PARKING Parking is provided via Block paved frontage leading to an attached garage with remote controlled up and over door with power supplied. Personal door to rear. Houses upgraded boiler for central heating and hot water systems.
Read less

