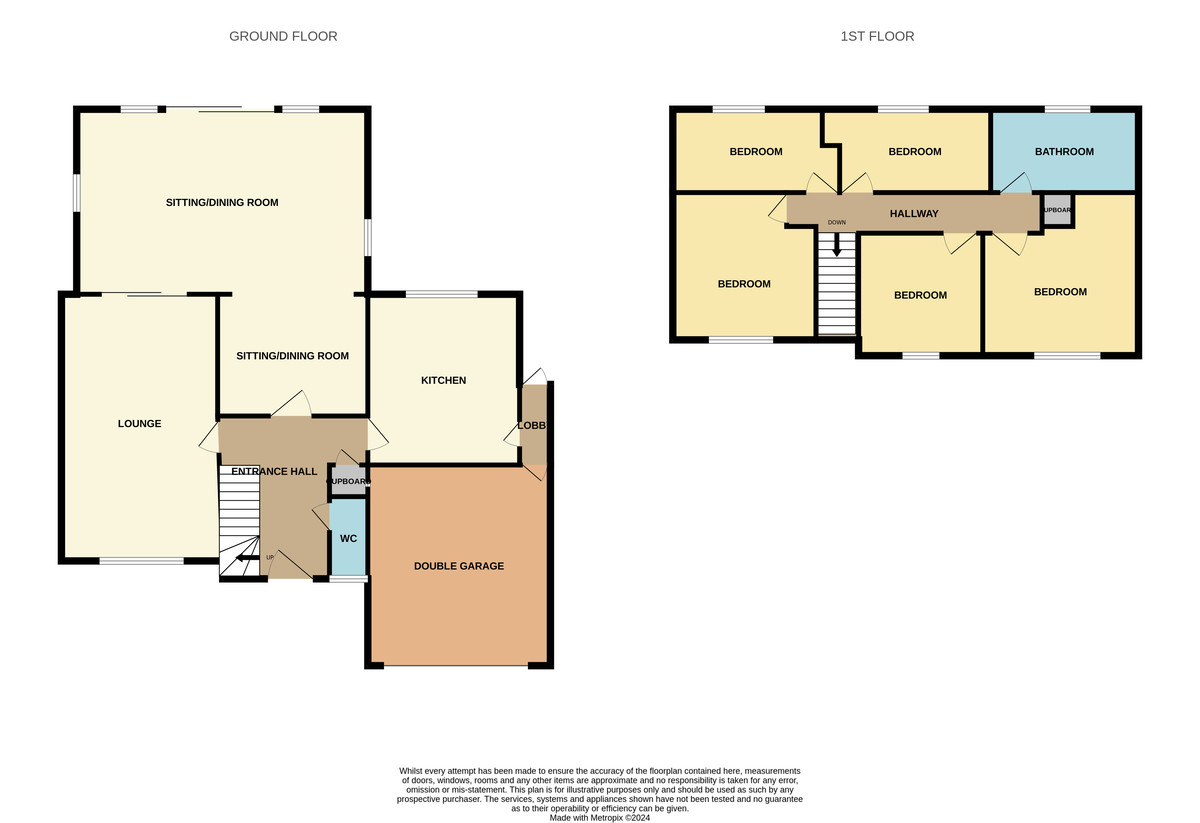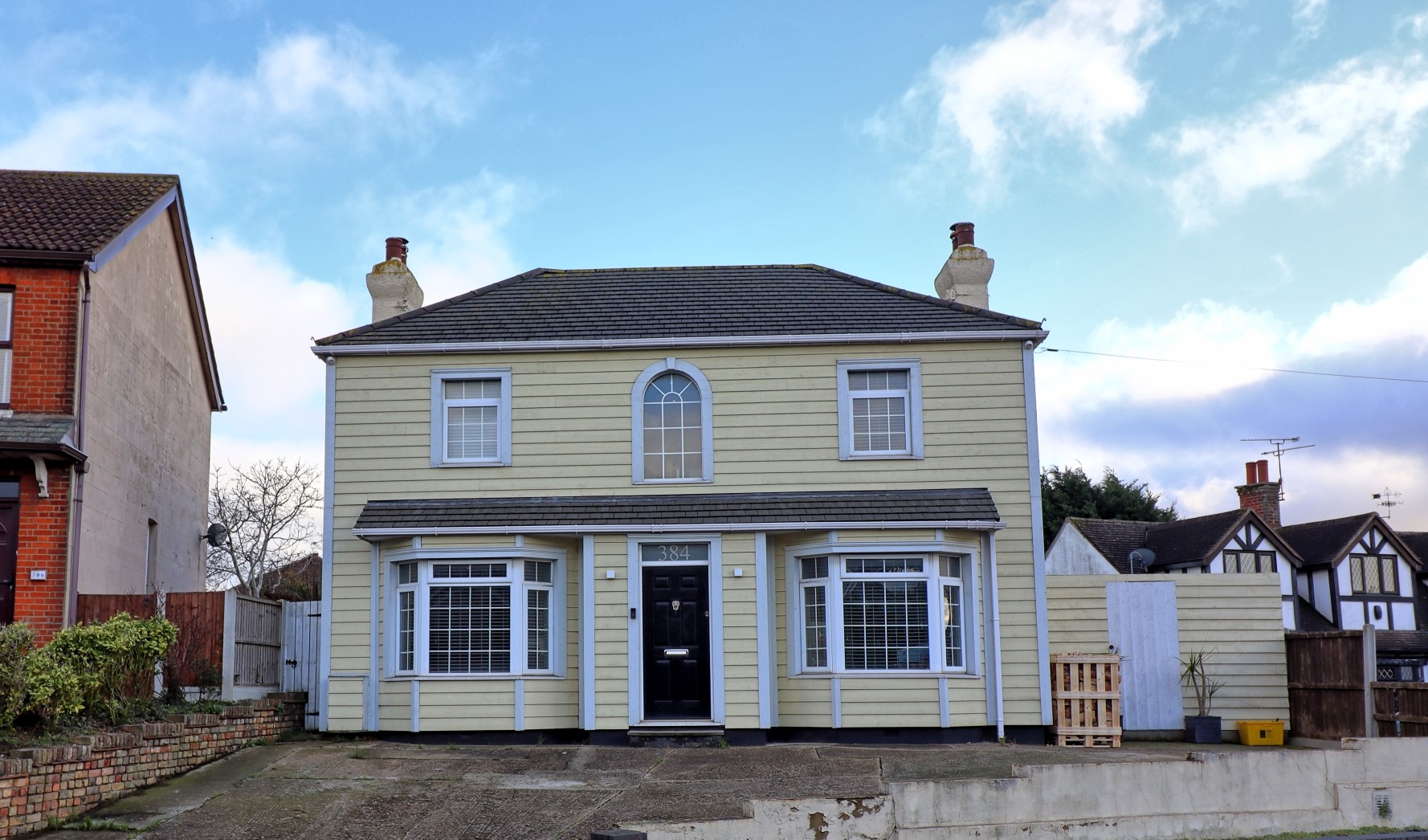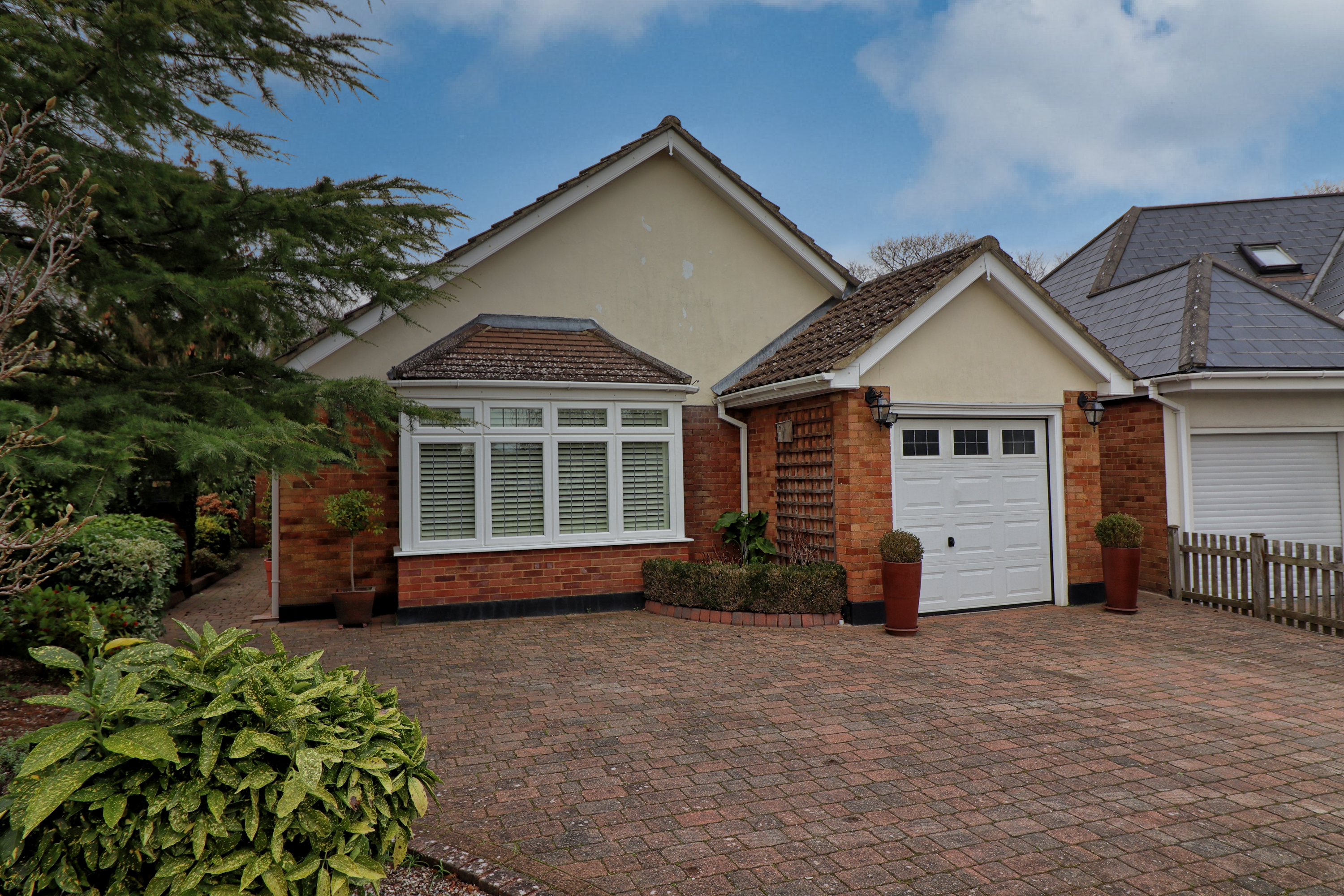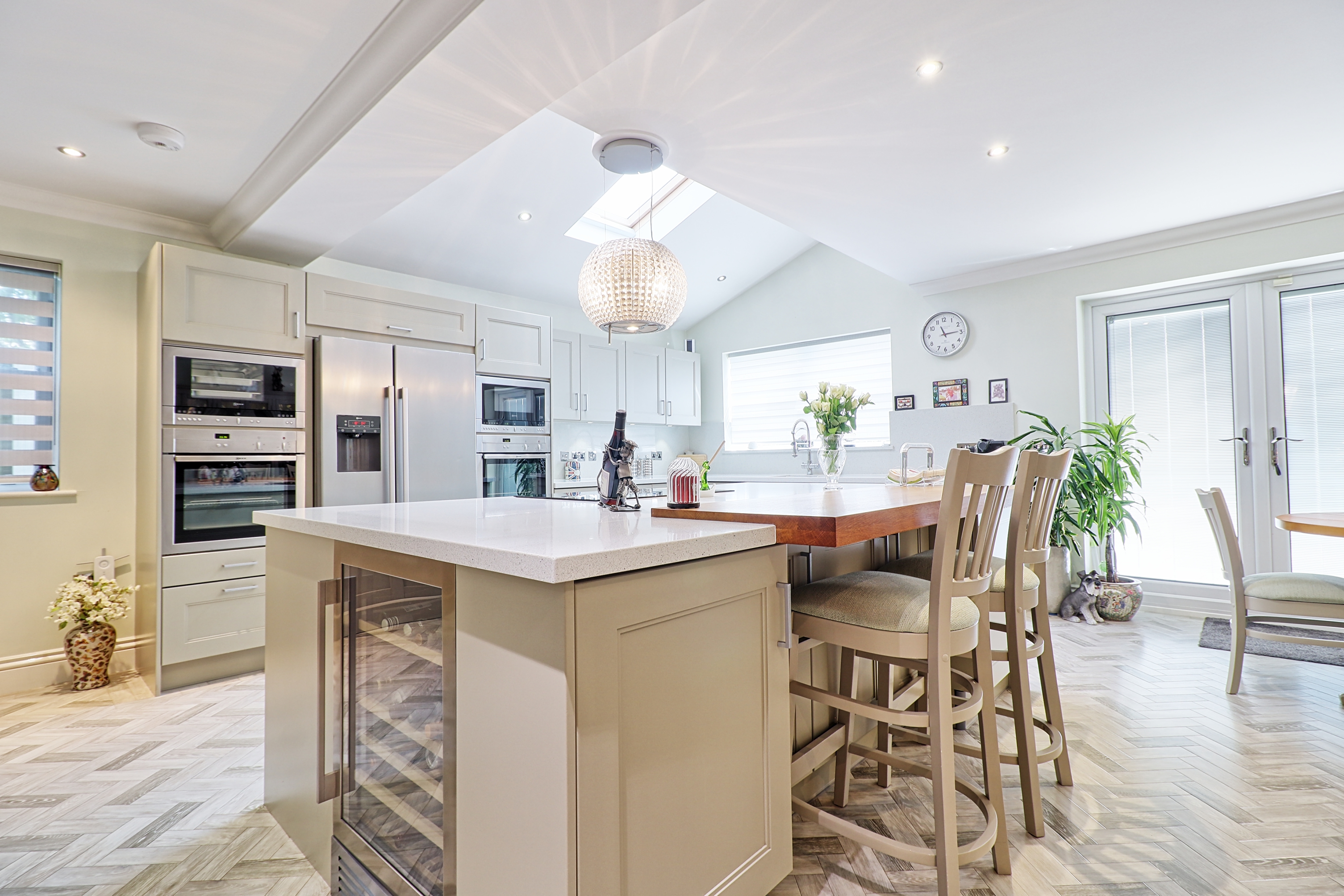5
1
Nestled in a highly sought after location, this substantially extended and larger than average detached five bedroom family home offers a fantastic opportunity for those seeking space, versatility, and a prime location. The rear garden is approximately 90 feet in depth (not measured), offering privacy, greenery, and plenty of potential for outdoor enjoyment. Additional highlights include an attached double garage and independent driveway, providing extensive parking. While the property may benefit from general redecoration and updating, it is offered with vacant possession and no upward chain, making it an attractive proposition for buyers ready to personalize their dream home.
Nestled in a highly sought after location, this substantially extended and larger than average detached five bedroom family home offers a fantastic opportunity for those seeking space, versatility, and a prime location.
The ground floor features an inviting entrance hall with stairs leading to the first floor, a generous lounge, and an extended sitting/dining room with patio doors that open to the well-stocked rear garden. The fitted kitchen is accompanied by a convenient side lobby and a ground floor cloakroom, perfect for modern family living.
Upstairs, the first floor boasts four excellent-sized bedrooms and a tiled four-piece family bathroom,...
Read more
Nestled in a highly sought after location, this substantially extended and larger than average detached five bedroom family home offers a fantastic opportunity for those seeking space, versatility, and a prime location.
The ground floor features an inviting entrance hall with stairs leading to the first floor, a generous lounge, and an extended sitting/dining room with patio doors that open to the well-stocked rear garden. The fitted kitchen is accompanied by a convenient side lobby and a ground floor cloakroom, perfect for modern family living.
Upstairs, the first floor boasts four excellent-sized bedrooms and a tiled four-piece family bathroom, providing ample space for growing families. The rear garden is approximately 90 feet in depth (not measured), offering privacy, greenery, and plenty of potential for outdoor enjoyment.
Additional highlights include an attached double garage and independent driveway, providing extensive parking. While the property may benefit from general redecoration and updating, it is offered with vacant possession and no upward chain, making it an attractive proposition for buyers ready to personalize their dream home.
ACCOMODATION approached via open entrance canopy with glazed entrance door with matching side panel giving access through to
ENTRANCE HALL Carpet. Radiator. Access to stairs to 1st floor with fitted carpet and wooden handrail. Flat plastered ceiling with coving. Doors to all rooms. Built-in storage cupboard.
CLOAKROOM Fitted in a two piece suite comprising WC with concealed cistern and wash hand basin inset to vanity unit . Tiled floor. Tiled walls. Obscure circular window to front. Flat plastered ceiling with coving and spotlight.
LOUNGE 19' 9" x 13' 4" (6.02m x 4.06m) Carpet. Two radiators. Window to front. Double glazed patio doors to Sitting/dining room. flat plastered ceiling with coving and two ceiling roses. Central chimney breast.
SITTING/DINING ROOM 25' 3" x 23' 5" (7.7m x 7.14m) (maximum L shaped measurement)
Carpet. Three radiators. Window to side. Double glazed patio doors with matching side panels to rear and garden. Further window to side. Coved and artexed ceiling.
KITCHEN BREAKFAST ROOM 11' 8" x 11' 8" (3.56m x 3.56m) Fitted in a range of wood units to ground and eyelevel with contrasting worktops over and matching breakfast bar. Inset coloured one and a half bowl single drainer sink unit with mixer tap. Inset oven and grill hob and extractor. Space for freestanding freezer. Space and plumbing wash machine and dishwasher. Carpet tiled floor. Tiling to all walls. Artex ceiling and spotlights. Window to rear. Glazed door to side lobby.
SIDE LOBBY Carpet tiled floor. Door to garage. Door to rear.
FIRST FLOOR LANDING Carpet. Doors to all rooms. Access to loft. Built-in cupboard housing hot water tank.
BATHROOM Fitted in a four piece suite comprising self-contained shower cubicle with plumbed in shower, panel bath with mixer shower attachment WC with concealed cistern and wash hand basin inset to vanity unit. Tiling to walls. Obscure window to rear. Radiator. Flat plastered ceiling with coving and spotlights.
BEDROOM 12' 6" x 11' 4" (3.81m x 3.45m) (plus built in wardrobes)
Carpet. Radiator. Window to front. Coved and Artexed ceiling. Built-in wardrobes to one wall.
BEDROOM 11' 9" x 11' 8" (3.58m x 3.56m) Carpet. Radiator. Window front. Built-in double door wardrobe. Artexed ceiling.
BEDROOM 9' 7" x 10' 2" (2.92m x 3.1m) Carpet. Radiator. Window to front. Built-in double door wardrobe. Artexed ceiling.
BEDROOM 12' 9" x 6' 9" (3.89m x 2.06m) Carpet. Radiator. Window to rear. Built in double door wardrobe. Artexed ceiling.
BEDROOM 9' 5" x 6' 9" (2.87m x 2.06m) Carpet. Radiator. Window to rear. Sliding door wardrobe. Artexed ceiling.
EXTERNALLY REAR GARDEN Property enjoys the benefit of an unlooked regarding which is approximately 90 feet (unmeasured) laid lawn with mature tree, shrub and borders with privacy fencing. Patio area to intermediate four.Two side accesses.
PARKING Via and attached double garage with up and over door. Power and light supplied. Houses meters, trip switches and upgraded boiler for central heating and hot water systems.
Approached via paved driveway for further vehicles.
FRONT GARDEN Laid to lawn with mature tree and hedge borders with boundary wall.
Read less










