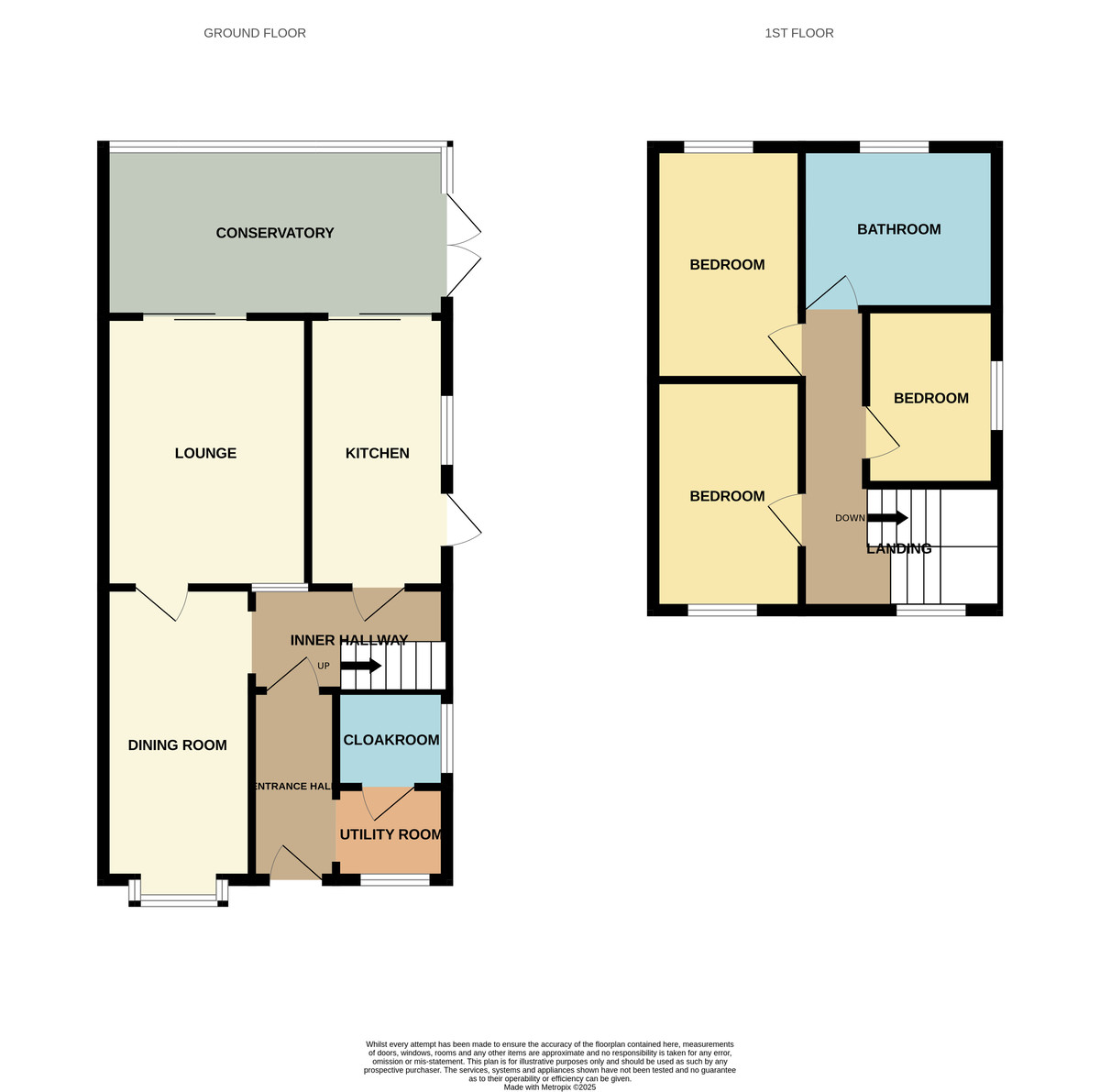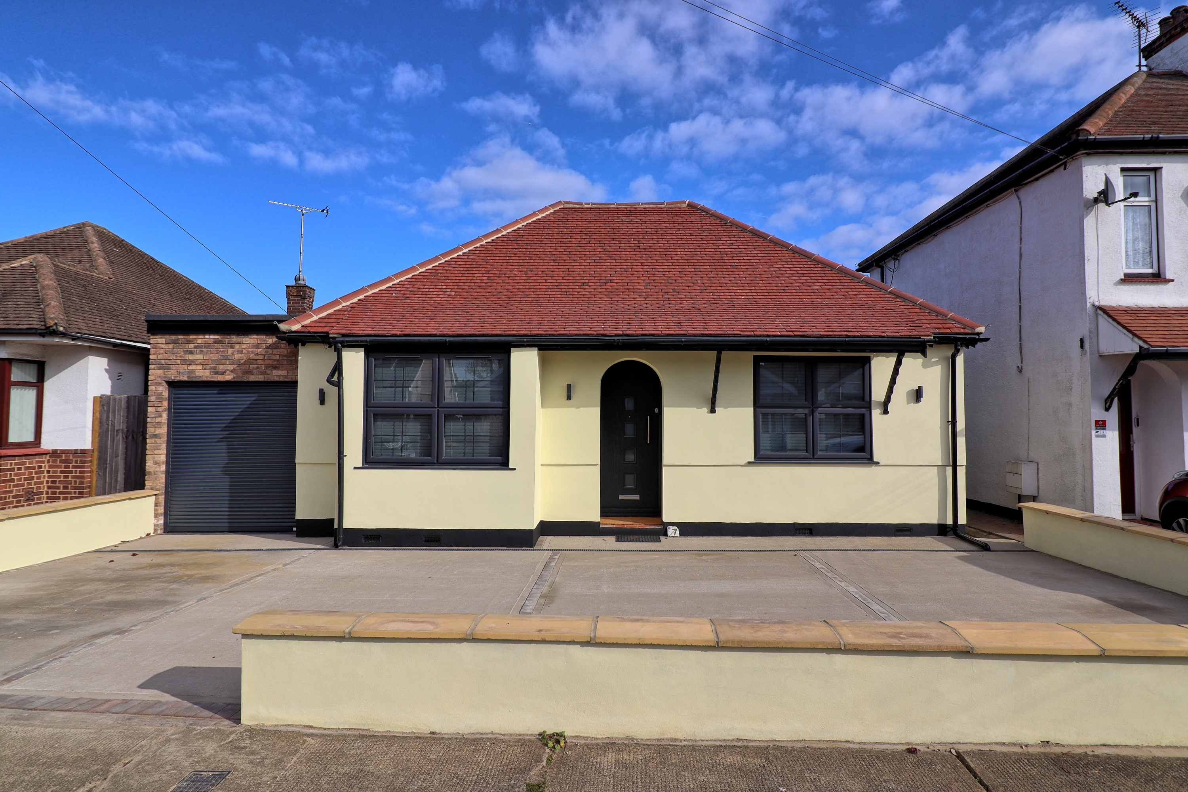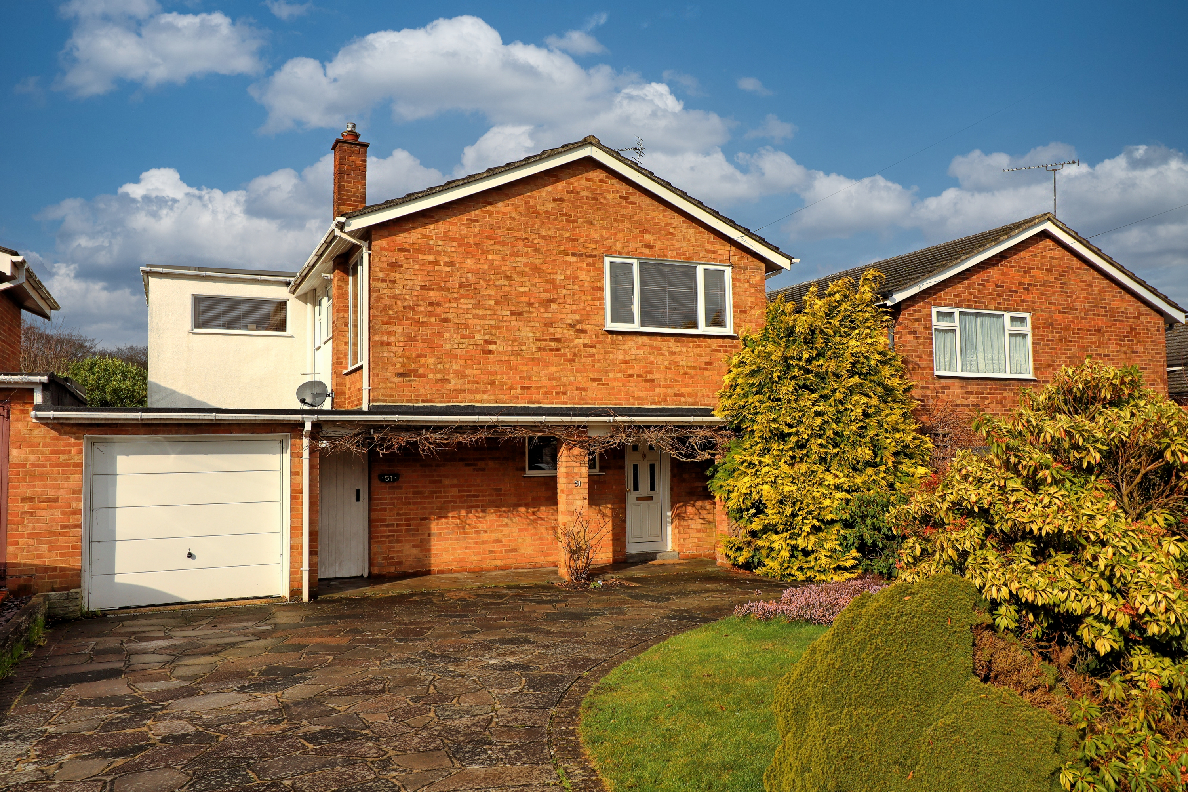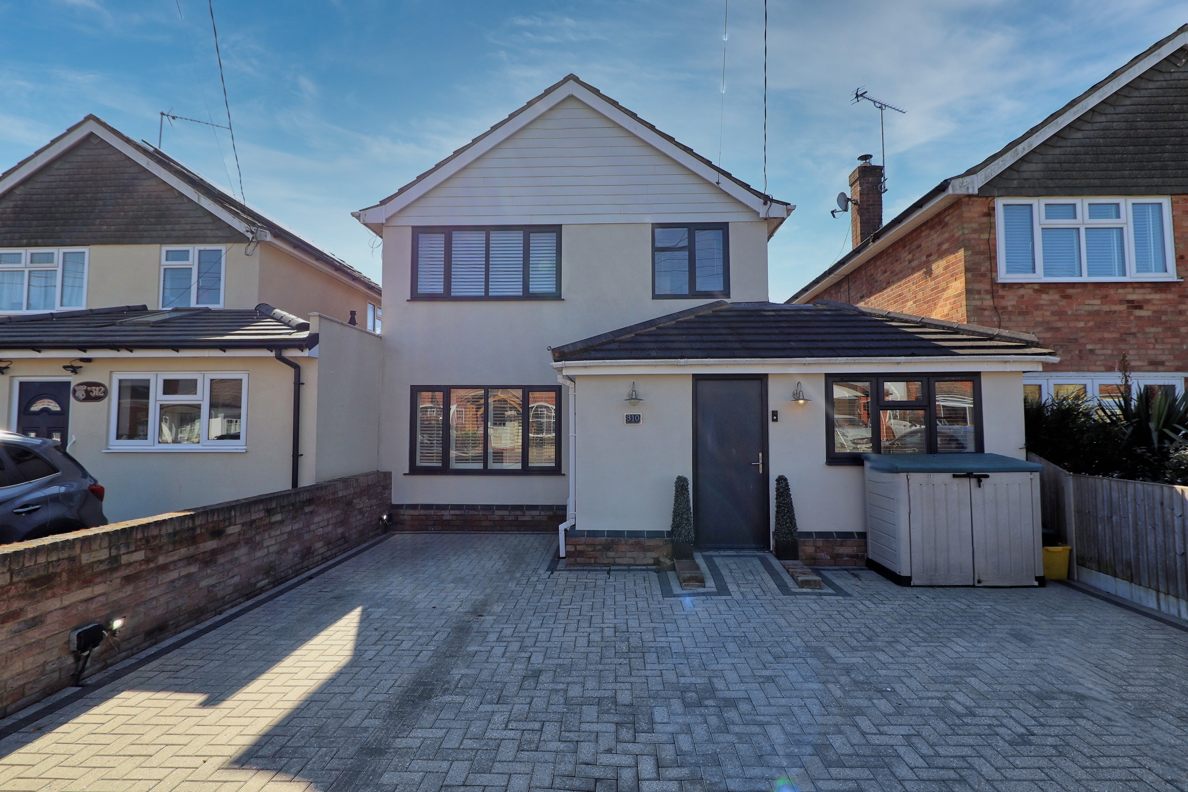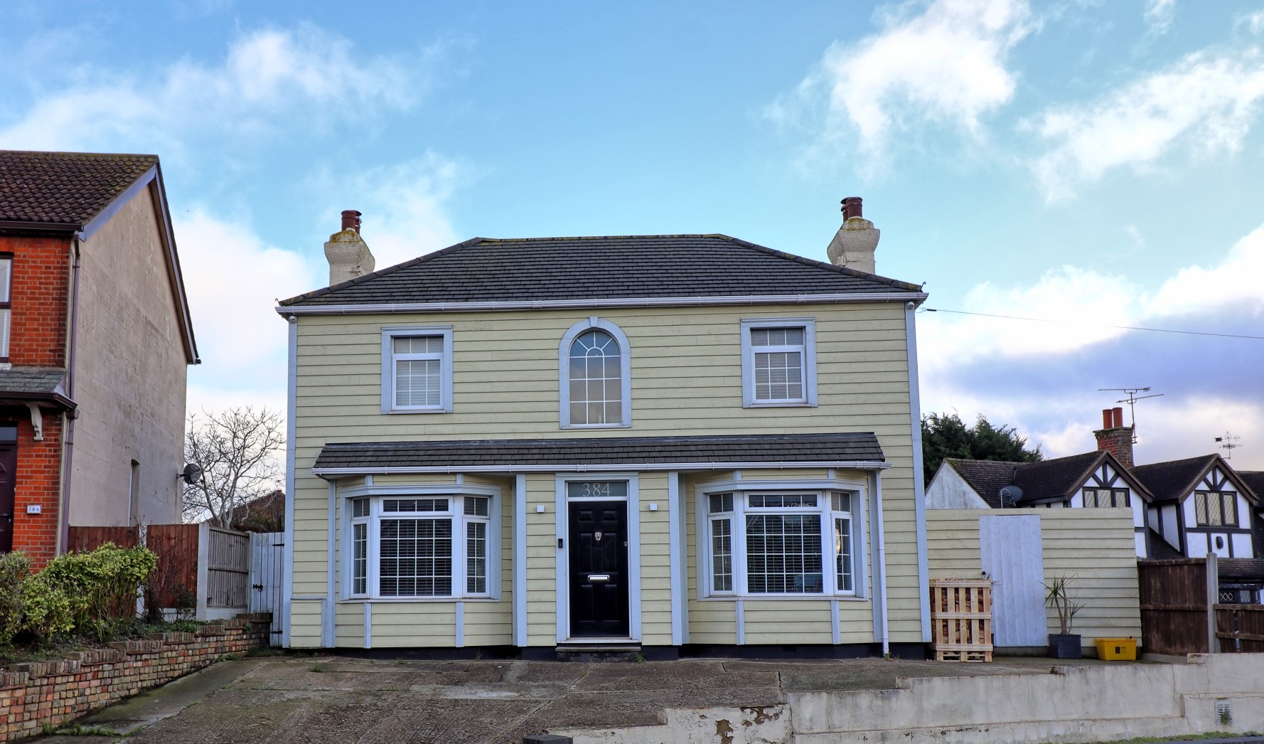3
1
GUIDE PRICE OF £540,000 TO £550,000Nestled in the highly sought-after area of Daws Heath, this spacious 3-bedroom family home is an exciting opportunity offering outstanding potential for future extensions. Set on a generous plot with a prominent road frontage, this property provides an ideal foundation for anyone looking to create their dream home.Upon entering, you are greeted by an inviting entrance hall, leading to a well-sized utility room and a convenient ground-floor cloakroom. The lounge is a true highlight, featuring a charming log burner and patio doors that open onto a bright and airy conservatory, perfect for enjoying the natural surroundings. The separate dining room is spacious and ideal for family gatherings, while the substantial kitchen, also with patio doors leading to the conservatory, offers ample space for culinary creativity.The first floor hosts three generously sized double bedrooms, each offering
GUIDE PRICE OF £540,000 TO £550,000
Nestled in the highly sought-after area of Daws Heath, this spacious 3-bedroom family home is an exciting opportunity offering outstanding potential for future extensions. Set on a generous plot with a prominent road frontage, this property provides an ideal foundation for anyone looking to create their dream home.
Upon entering, you are greeted by an inviting entrance hall, leading to a well-sized utility room and a convenient ground-floor cloakroom. The lounge is a true highlight, featuring a charming log burner and patio doors that open onto a bright and airy conservatory, perfect for enjoying the natural surroundings. The separate dining room is spacious and ideal for family gatherings, while the substantial kitchen, also with patio doors leading to the conservatory, offers ample space for culinary creativity.
The first floor hosts three generously sized bedrooms, each offering comfortable living space. A four-piece family bathroom, complete with a separate shower, serves the bedrooms, providing an ideal area to unwind and refresh.
The rear garden is west-facing and secluded, creating a private and peaceful retreat. This space leads to a wide side garden, featuring a raised decking area and patio-perfect for outdoor entertaining and relaxation.
The property boasts a sweeping driveway offering substantial parking space and leads to an attached double garage with a remote-controlled sectional door, providing plenty of storage and secure parking options.
This exceptional property, with its fantastic location and impressive road frontage, is a rare find. Properties like this do not come to market often, so we highly recommend an early appointment to view.
ACCOMODATION approached via double glazed lead light panelled entrance door giving access through to
ENTRANCE HALL Wood effect flooring. Radiator. Flat plastered ceiling. Glazed door to in the hallway open archway through to
UTILITY ROOM 7' 2" x 5' (2.18m x 1.52m) fitted with ground level kitchen cupboard with worktop over. Space and plumbing for washing machine and tumble dryer. Wood effect flooring. UPVC double glazed window to front. Flat plastered ceiling with extractor. Panelled door giving access to
CLOAKROOM Fitted in a two piece suite comprising pedestal wash and basin and close coupled WC. Wood effect flooring. Tiled splashback. Radiator. Obscure double glazed window to side. Flat plastered ceiling.
INNER HALLWAY Wood effect flooring. Radiator. Access to stairs to 1st floor landing with fitted carpet and spindle balustrade. Flat plastered ceiling with coving. Glazed panel to lounge. Glazed door to kitchen. Archway to dining room.
DINING ROOM 16' 2" x 7' 8" (4.93m x 2.34m) Carpet. Radiator. Double glazed bay window to front with shutters. Flat plastered ceiling with coving and ceiling rose. Panel door to lounge.
KITCHEN 17' 8" x 9' 5" (5.38m x 2.87m) kitchen is well fitted in modern units offering cupboards and drawer packs to both ground and eyelevel with contrasting worktops over. Inset coloured single bowl single drainer sink unit with mixer tap. Built-in oven grill and microwave. Ceramic hob with extractor hood over. Space for freestanding fridge freezer. Integrated dishwasher. Double glazed door and window to side. Double glazed patio doors to conservatory. Glazed doubled patio doors with side panels to lounge. Flat plastered seating with coving and spotlights. Wood effect flooring.
LOUNGE 17' 6" x 11' 5" (5.33m x 3.48m) carpet. Radiator. Flat plastered ceiling with coving. Double glazed patio doors to conservatory. Central chimney breast with tiled hearth and wooden mantle with cast iron log burner.
CONSERVATORY 20' 3" x 9' (6.17m x 2.74m) brick construction with UPVC double glazed windows to side and rear with correct pitched roof. Inset French doors to side and garden. Tiled floor.
FIRST FLOOR LANDING Carpet. Spindle balustrade. Double glazed window to front with shutters. Flat plaster sitting with coving. Access to loft with pull down loft ladder. Panel doors to all the rooms.
BATHROOM fitted in a four piece suite comprising total panelled bath wash and basin inset to vanity unit close coupled WC and large walk-in shower cubicle with glass screen and twin head plumbed in shower. Tile effect flooring. Tiled walls. Stainless steel towel rail/radiator. Obscure double glazed window to rear. Flat plastered ceiling with spotlights spotlights and extractor
BEDROOM ONE 11' 4" x 11' 6" (3.45m x 3.51m) Carpet. Radiator. Double glazed window to rear with shutters. Flat plastered ceiling with coving. Built-in wardrobes to one wall.
BEDROOM TWO 11' 4" x 9' 6" (3.45m x 2.9m) Carpet. Radiator. Double glazed window to front. Flat plastered ceiling with coving. Built-in storage cupboard.
BEDROOM THREE 8' 6" x 5' 6" (2.59m x 1.68m) carpet. Radiator. Double glazed window to side. Flat plastered ceiling with coving
EXTERNALLY REAR GARDEN Property enjoys the benefit of a secluded West facing garden.
Astroturf features centrally with paved patio and path. Ornamental pond. Raised flowerbeds and privacy fencing.
SIDE GARDEN Substantial area to side which is paved with raised decking area with space for above ground pool or jacuzzi. Boundary brick waterfront with archway and inset gate. Door to garage.
PARKING This property enjoys a substantial road frontage with a sweeping in our driveway providing offstreet parking for numerous vehicles and this leads to
DETACHED DOUBLE GARAGE Remote controlled up and over sectional door. Power and light supplied. Windows and door to flank and rear.
FRONT GARDEN Central circular area laid to lawn with mature hedge tree and shrub borders. Courtesy lighting.
Read less

