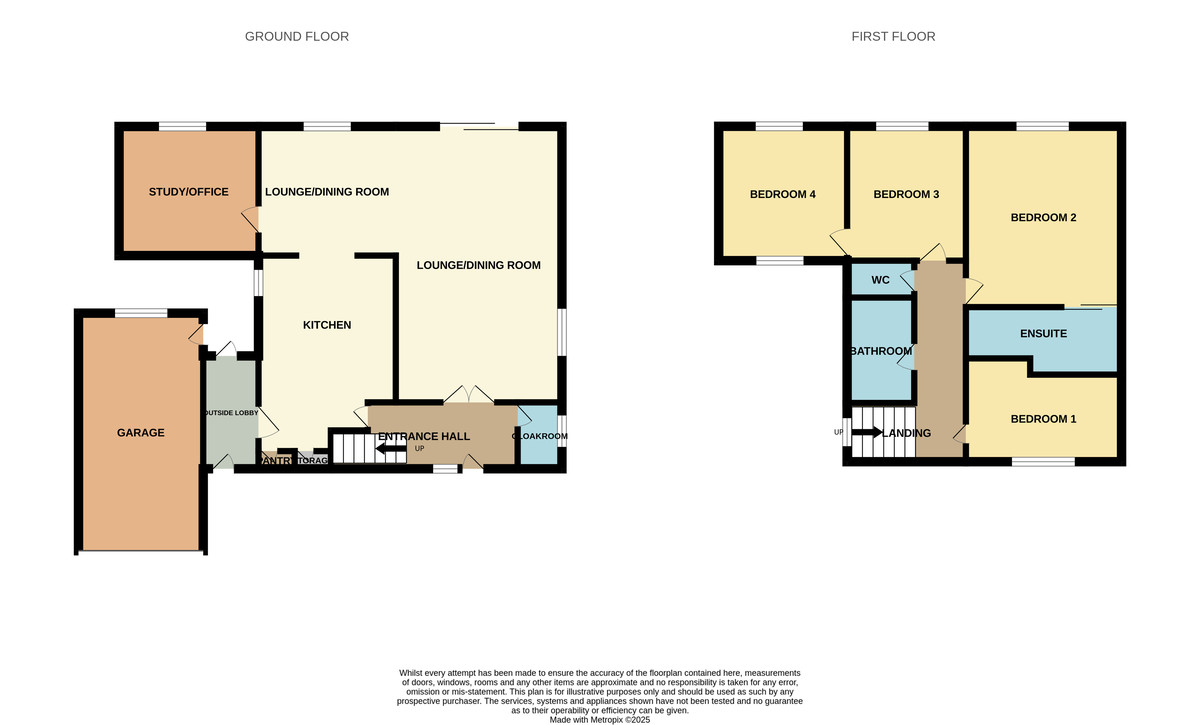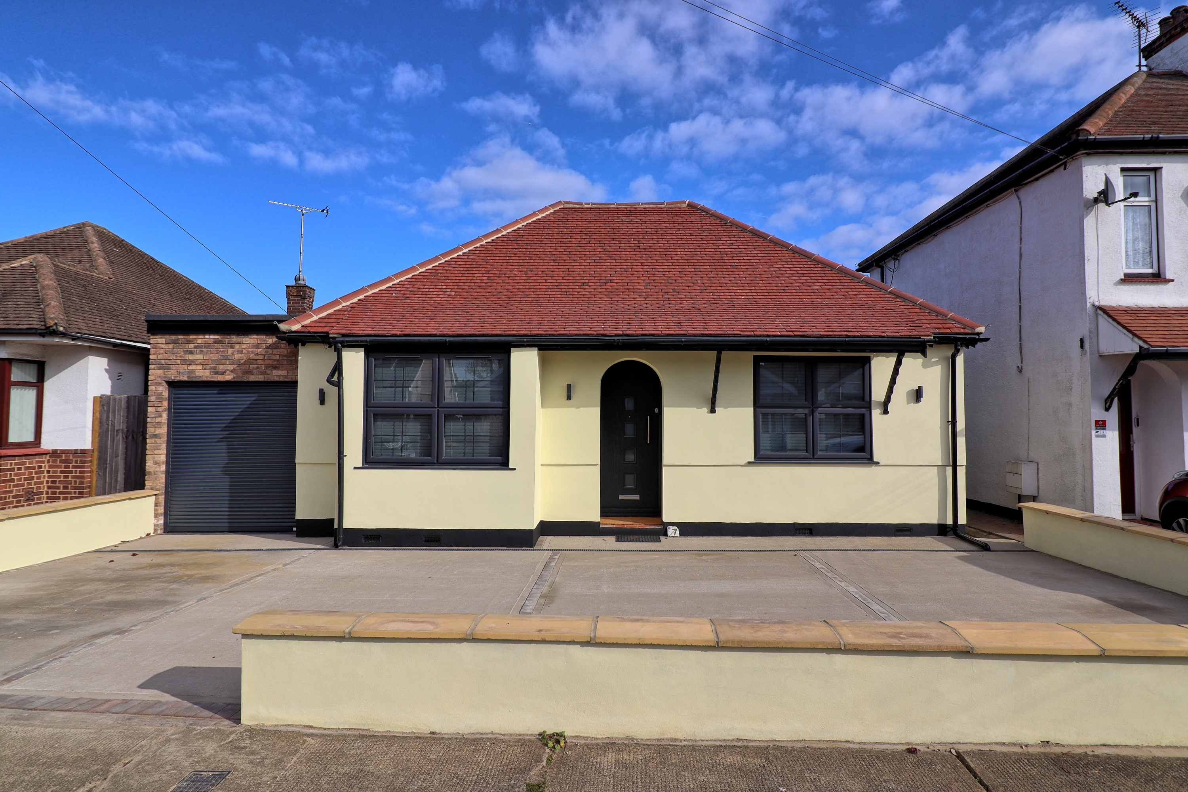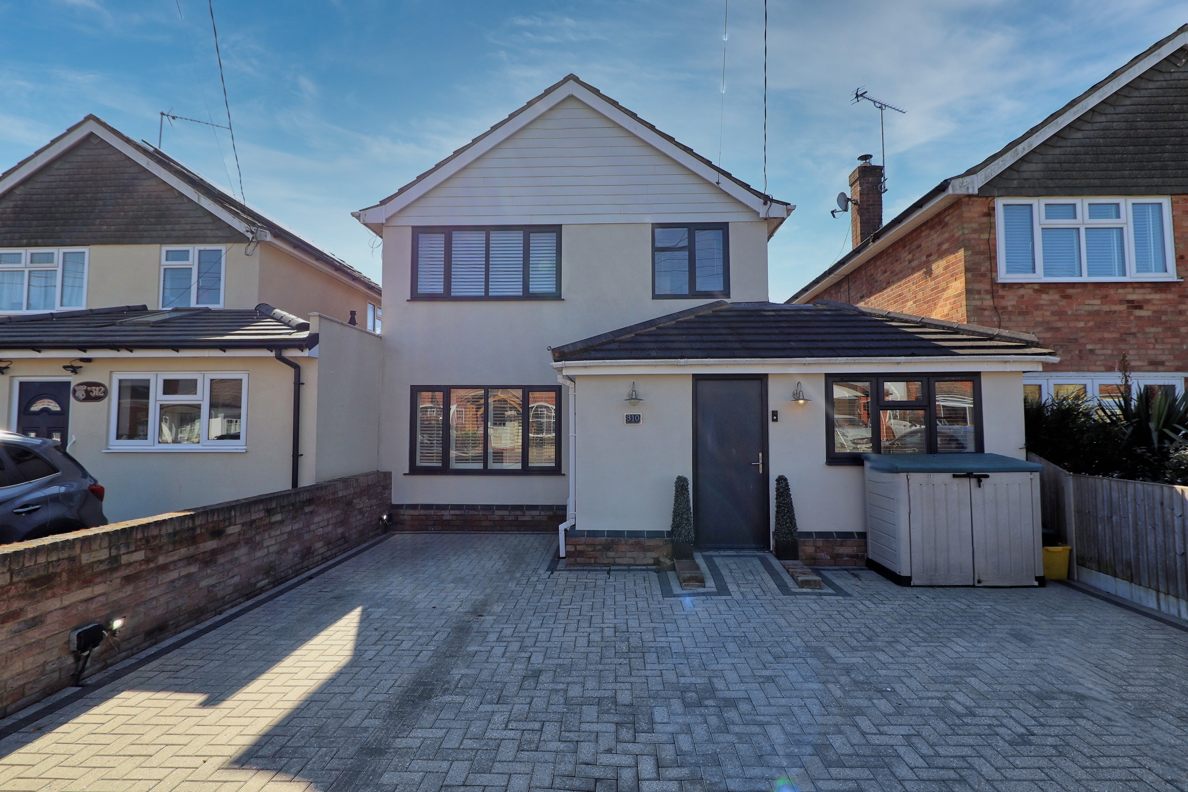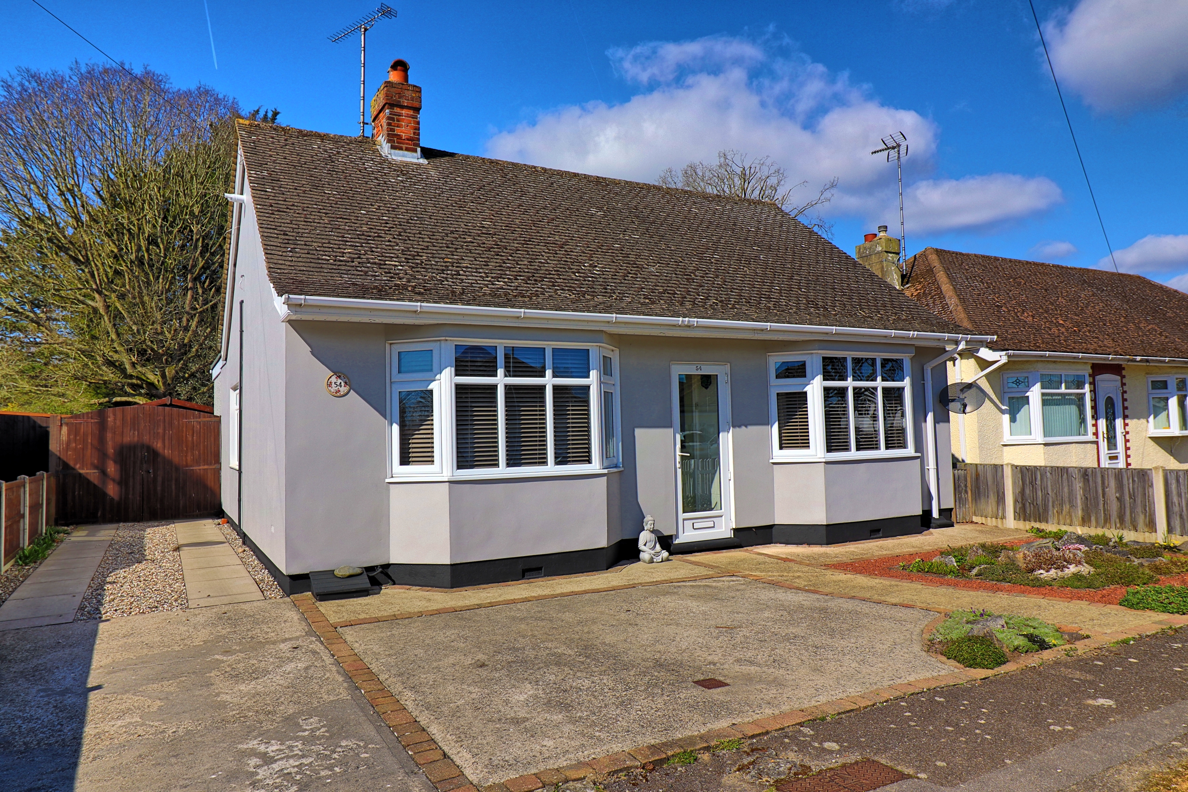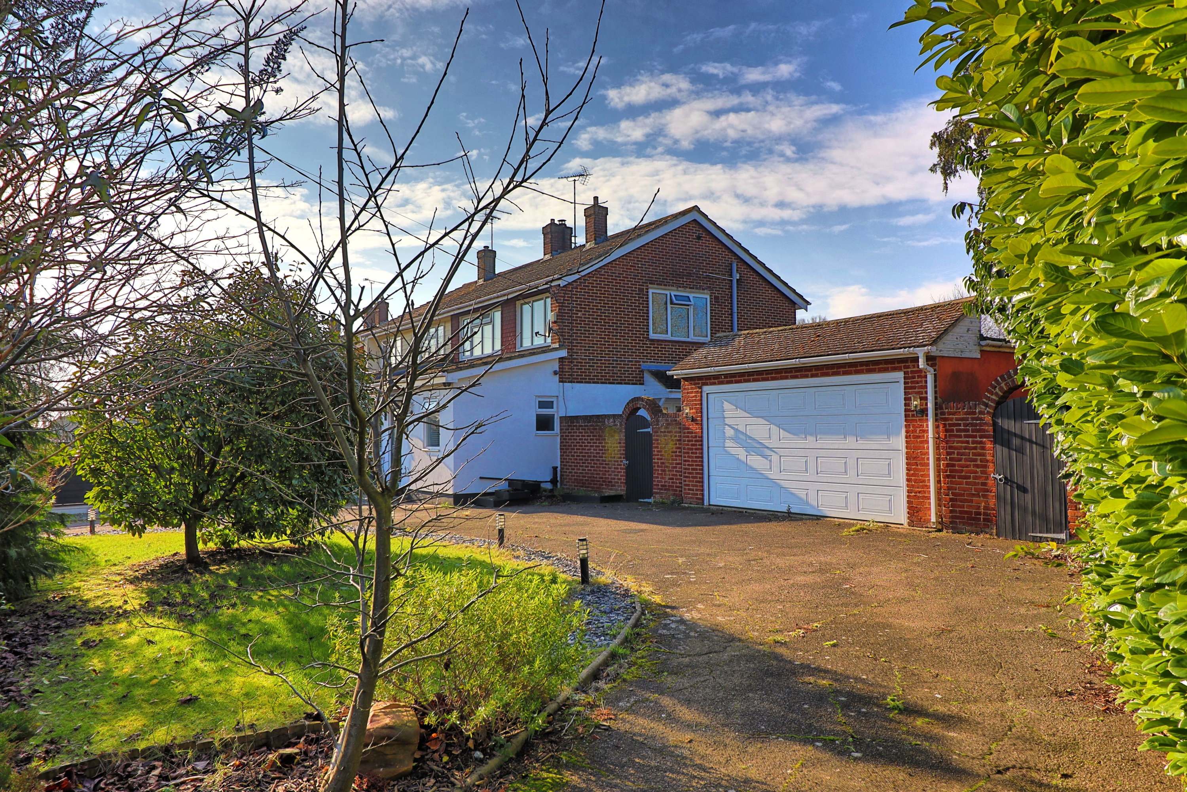Overview
4 Bedroom Detached House for sale in Falbro Crescent, Hadleigh
4
2
Brown & Brand are delighted to present this well-maintained four-bedroom detached family home, located in the desirable Westwood estate. Conveniently situated close to John Burrows playing fields, parks and Westwood Woods.The ground floor offers a welcoming covered porch that leads to an entrance hallway, a fitted kitchen, a convenient cloakroom, an office/study space, and a spacious lounge/dining room. The lounge offers a bright, airy atmosphere and overlooks the rear garden with uninterrupted views across the school playing fields.Upstairs, you'll find four good sized bedrooms, including a main bedroom with its own en-suite bathroom. The family bathroom is also on this floor, with a separate W/C for added convenience.Externally, the property boasts a detached garage, a courtyard garden, and a beautifully maintained rear garden. The front of the house offers ample off-road parking, ensuring space for several vehicles.
Key Features:
- Detached Four Bedroom Family Home
- Spacious Lounge/Dining Area Overlooking Rear Garden
- Main Bedroom With Large En Suite
- Highly Sought After Location Situated On The 'Westwood Estate'
- Detached Garage With Ample Off Street Parking
- Close To All Amenities , Schools And Transport Links
- Generous Accommodation Throughout
- Viewings Strongly Advised
Brown & Brand are delighted to present this well-maintained four-bedroom detached family home, located in the desirable Westwood estate. Conveniently situated close to John Burrows playing fields, parks and Westwood Woods.
The ground floor offers a welcoming covered porch that leads to an entrance hallway, a fitted kitchen, a convenient cloakroom, an office/study space, and a spacious lounge/dining room. The lounge offers a bright, airy atmosphere and overlooks the rear garden with uninterrupted views across the school playing fields.Upstairs, you'll find four good sized bedrooms, including a main bedroom with its own en-suite bathroom. The family bat...
Read more
Brown & Brand are delighted to present this well-maintained four-bedroom detached family home, located in the desirable Westwood estate. Conveniently situated close to John Burrows playing fields, parks and Westwood Woods.
The ground floor offers a welcoming covered porch that leads to an entrance hallway, a fitted kitchen, a convenient cloakroom, an office/study space, and a spacious lounge/dining room. The lounge offers a bright, airy atmosphere and overlooks the rear garden with uninterrupted views across the school playing fields.Upstairs, you'll find four good sized bedrooms, including a main bedroom with its own en-suite bathroom. The family bathroom is also on this floor, with a separate W/C for added convenience.
Externally, the property boasts a detached garage, a courtyard garden, and a beautifully maintained rear garden. The front of the house offers ample off-road parking, ensuring space for several vehicles.
APPROACHED VIA Double glazed entrance door inset with decorative glass panels and double glazed window to side, giving access through to:
ENTRANCE HALLWAY Welcoming entrance hallway with carpeted stairs leading to first floor. Radiator. Smooth plastered ceiling. Carpet. Doors giving access to:
DOWNSTAIRS CLOAKROOM Fitted in a two piece suite comprising wall mounted wash hand basin and close coupled WC. Tiled floor. Tiled walls. Obscure double glazed window to side. Wooden tongue and groove ceiling with inset spotlights. Ladder style radiator. Mirrored sliding storage cupboard.
L-SHAPED LOUNGE/DINING AREA 21' 8" x 20' 3 ( Narrowing to 10.9' )" (6.6m x 6.17m) Double glazed window to side. Carpet. Smooth plastered ceiling with coving and inset spotlights. Radiators. Feature fireplace with coal effect gas fire. Double glazed sliding patio doors leading out to rear garden with a large picture window to side.
STUDY/OFFICE 12' 6" x 9' 4" (3.81m x 2.84m) Double glazed window to rear. Carpet. Smooth plastered ceiling. Wall lights. Radiator.
KITCHEN 13' 9" x 9' 7" (4.19m x 2.92m) Well fitted kitchen offering cupboards and drawer packs to both ground and eye level with contrasting worktops over and incorporating one and half sink with mixer tap over. Eye level integrated oven and a separate integrated microwave.Four ring induction hob with extractor hood over. Space for fridge/freezer. Space and plumbing for dishwasher. Smooth plastered ceiling with inset spotlights. Door opening to a useful pantry cupboard with plumbing for washing machine and further under stairs storage. Cushion flooring. Double glazed window to side and half double glazed door giving access to courtyard, garage and rear garden.
LANDING Large double glazed window to side. Smooth plastered ceiling with coving. Loft access. Doors leading through to:
BEDROOM ONE 10' 8" x 9' 8" (3.25m x 2.95m) Double glazed window to front. Carpet. Smooth plastered ceiling. Fitted storage cupboard. Radiator.
BEDROOM TWO 14' 6" x 10' 8" (4.42m x 3.25m) Double glazed window to rear. Carpet. Smooth plastered ceiling with wall lights. Radiator. Sliding door leading through to:
EN-SUITE 10' 2" x 6' 2" (3.1m x 1.88m) Fitted in a three piece suite comprising large walk in shower cubicle with attachment over and sliding shower screen. Wash hand basin inset to vanity units with additional storage wall units and fitted spotlights over. Close coupled WC. Fully tiled. Smooth plastered ceiling with inset spotlights. Ladder style radiator.
BEDROOM THREE 10' 7" x 8' 9" (3.23m x 2.67m) Double glazed window to rear. Carpet. Smooth plastered ceiling. Radiator. Door leading through to:
BEDROOM FOUR 11' 9" x 8' 8" (3.58m x 2.64m) Double glazed window to rear and front. Carpet. Textured plastered ceiling. Radiator.
BATHROOM Two piece bathroom suite comprising of a panelled bath with electric shower over and shower screen. Tiled walls.Wash hand basin inset to vanity unit with taps over. Obscure double glazed window to flank. Radiator. Wooden tongue and groove ceiling. Cupboard housing combination boiler.
SEPARATE W/C Obscure double glazed window to flank. Fully tiled. Cushion flooring. Wooden tongue and groove ceiling.Close coupled W/C.
EXTERNALLY DETACHED GARAGE 15' 2" x 8' 9" (4.62m x 2.67m) Power and lighting with an up and over door. Window to the rear. Door to the side giving access.
FRONT GARDEN Paved driveway giving more than ample off street parking. Lawn area edged with mature shrub and flower borders. Retaining brick wall to front. Access to garage and gated side entrances.
REAR GARDEN The property benefits from a lovely unoverlooked rear garden. Commencing with area laid to patio whilst the remainder is mainly laid to lawn with mature tree and shrub borders. Privacy fencing. Garden shed. Gated side access.
Read less

