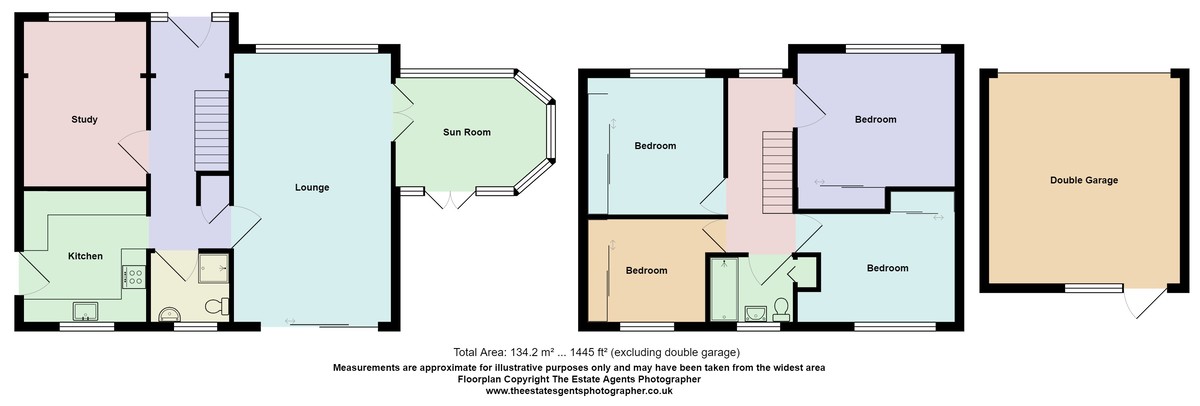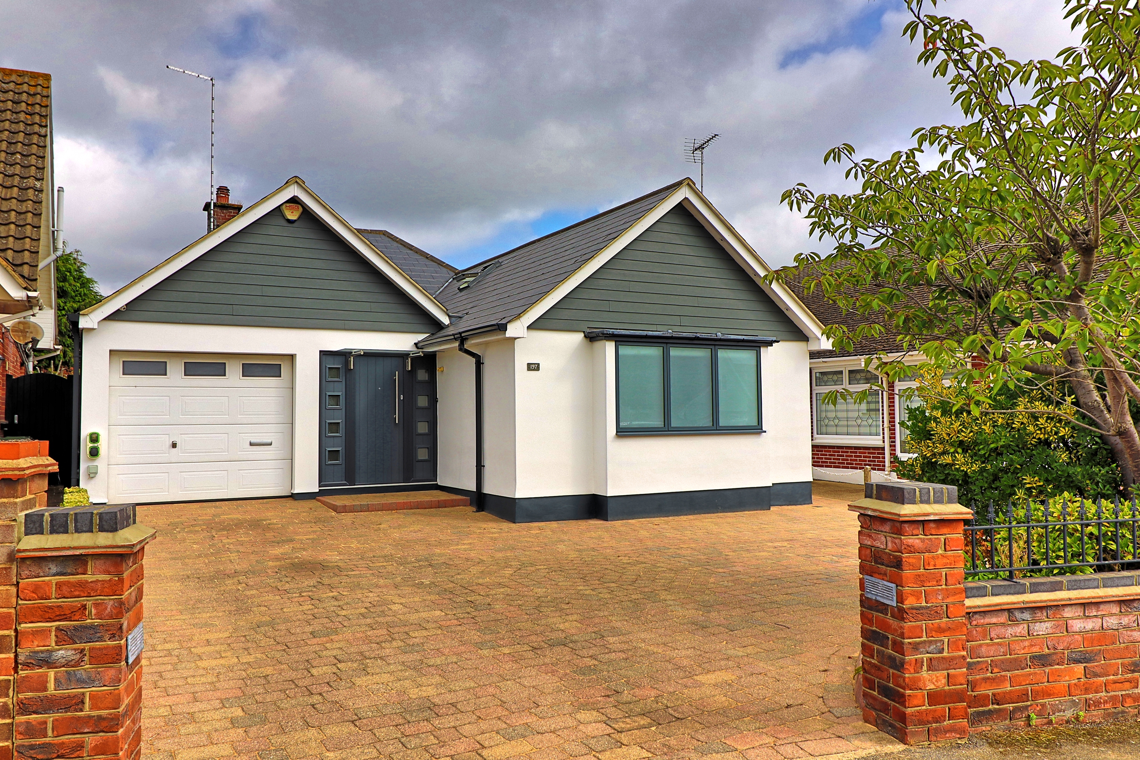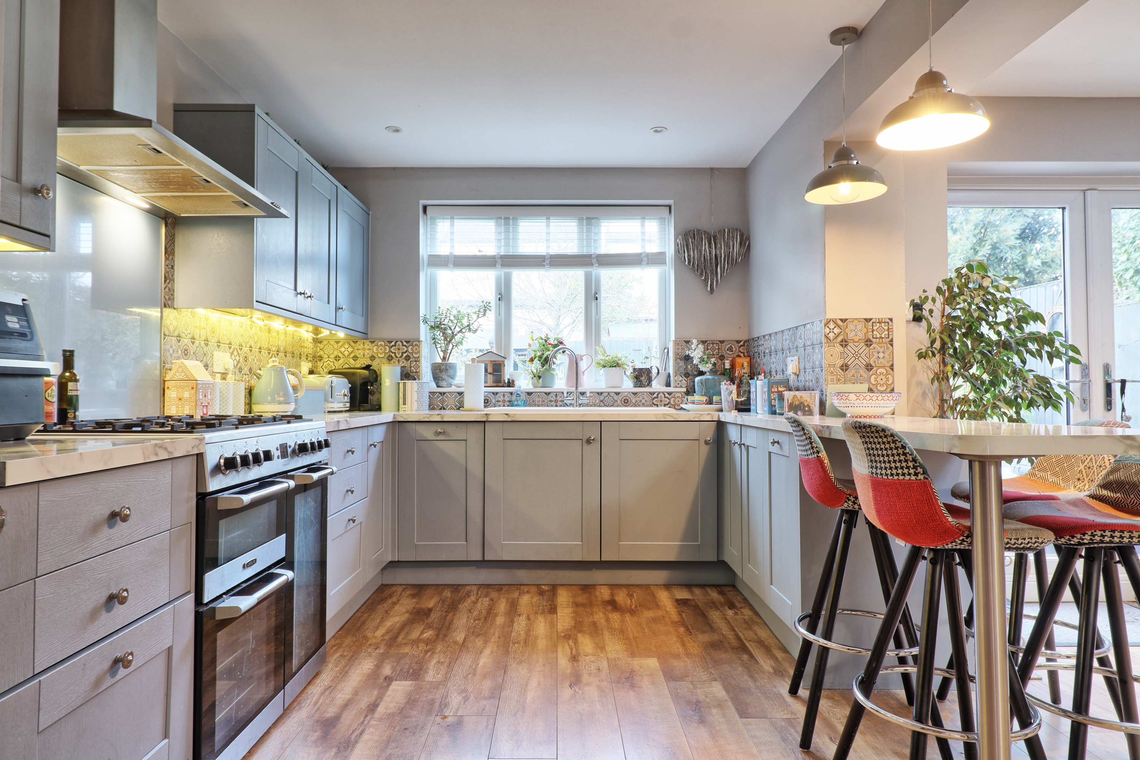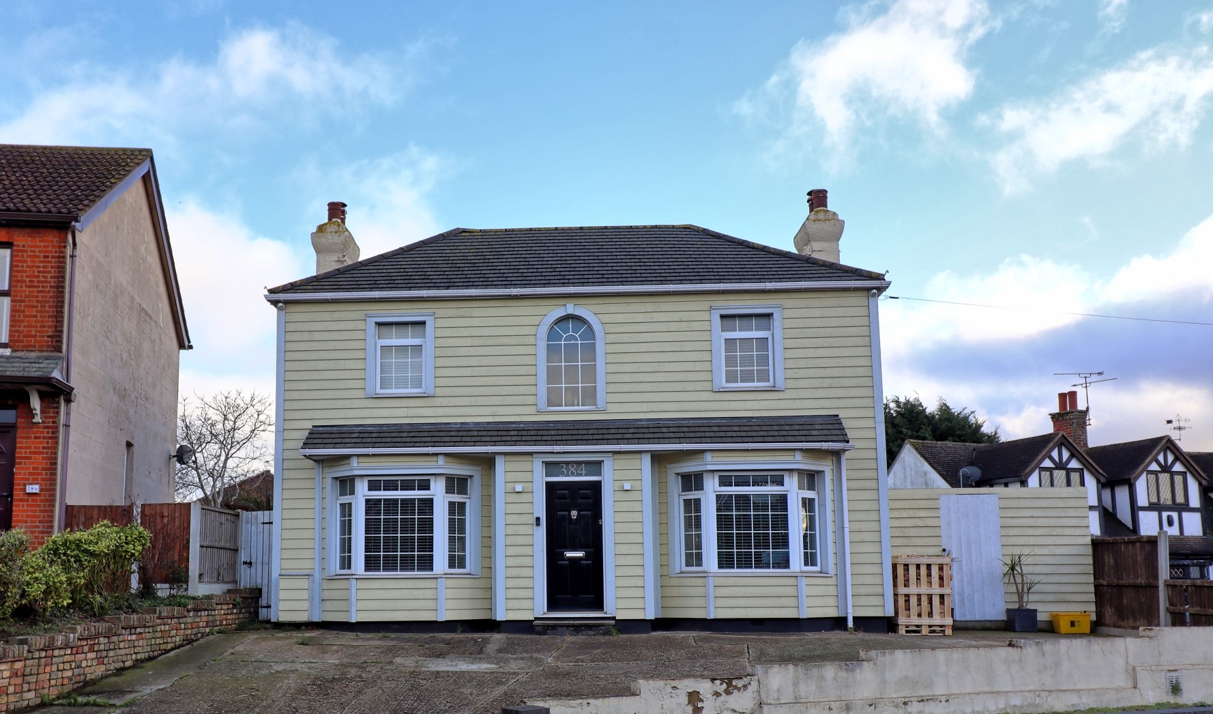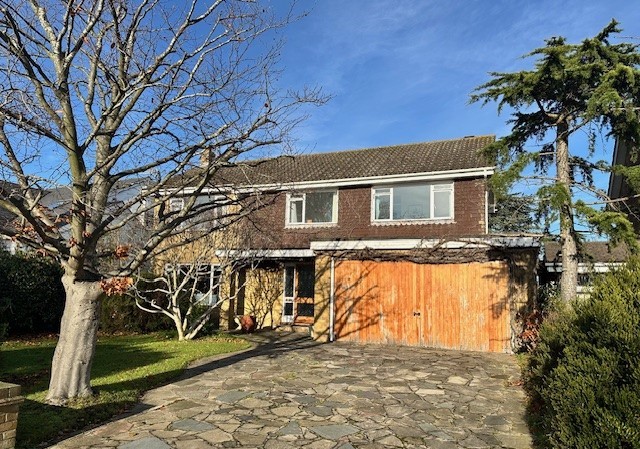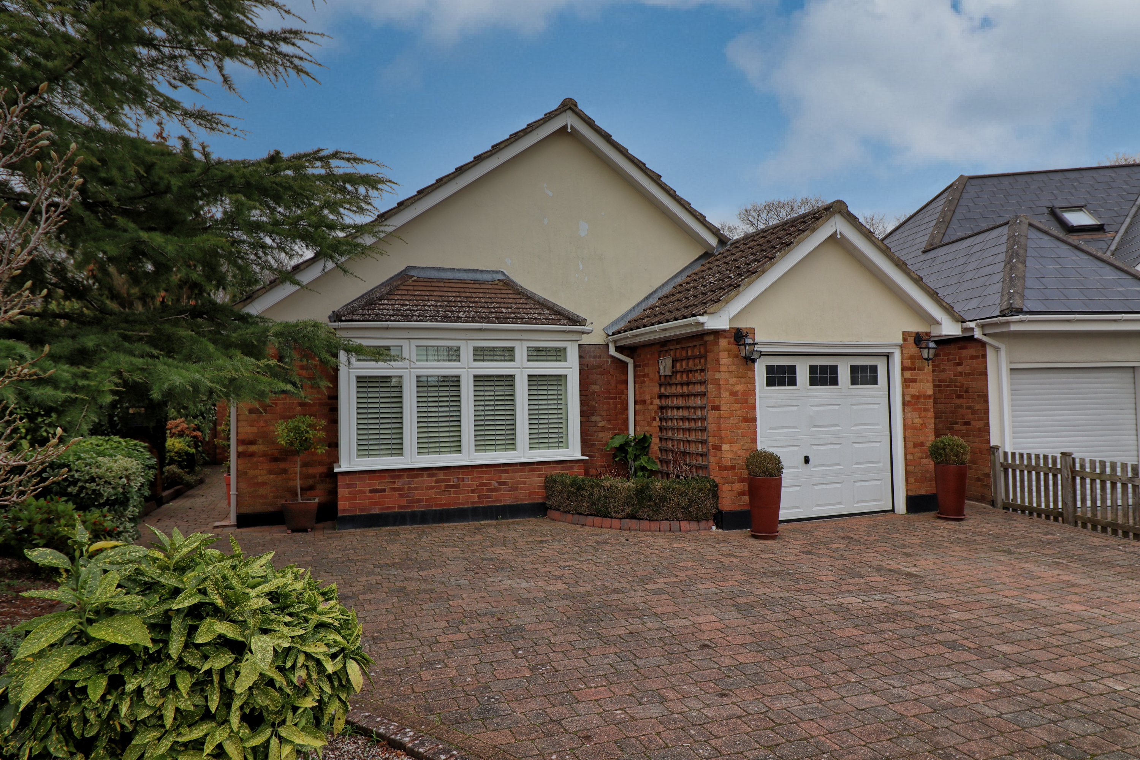Overview
4 Bedroom Detached House for sale in Maplesfield, Hadleigh
4
2
GUIDE PRICE... £625,000 - £650,000Brown and Brand are pleased to offer this larger than average 4 bedroom detached family home nestled in a popular small cul-de-sac on the sought after 'Westwood Estate ' with John Burrows playing fields and close to local schools and amenities. Accommodation offers spacious entrance hallway, good sized lounge with feature fireplace and double doors leading through to dining room/sun room, study/sitting room to the front, modern fitted kitchen with integrated Bosch appliances and the benefit of a ground floor 3 piece bathroom. At first floor there are 4 bedrooms all with fitted wardrobes and a 3 piece bathroom suite. The property further benefits from a sweeping in and out driveway offering ample off road parking and also giving access to double garage with electric up and over door. We would highly recommend an early appointment to view to avoid disappointment.
Key Features:
- Beautifully Presented Four Bedroom Detached House
- Highly Sought After Cul-De-Sac Location
- Spacious Lounge Overlooking Rear Garden
- Double Garage/Workshop With Independent Driveway & Ample Parking
- Three Reception Rooms
- Close To All Amenities , Schools And Transport Links
- Generous Accommodation Throughout
- Viewings Strongly Advised
GUIDE PRICE... £625,000 - £650,000
Brown and Brand are pleased to offer this larger than average 4 bedroom detached family home nestled in a small cul-de-sac on the sought after 'Westwood Estate ' with John Burrows playing fields and close to local schools and amenities. Accommodation offers spacious entrance hallway, good sized lounge with feature fireplace and double doors leading through to dining room/sun room, study/sitting room to the front, modern fitted kitchen with integrated Bosch appliances and the benefit of a ground floor 3 piece bathroom. At first floor there are 4 bedrooms all with fitted wardrobes and a 3 piece bathroom suite. The pro...
Read more
GUIDE PRICE... £625,000 - £650,000
Brown and Brand are pleased to offer this larger than average 4 bedroom detached family home nestled in a small cul-de-sac on the sought after 'Westwood Estate ' with John Burrows playing fields and close to local schools and amenities. Accommodation offers spacious entrance hallway, good sized lounge with feature fireplace and double doors leading through to dining room/sun room, study/sitting room to the front, modern fitted kitchen with integrated Bosch appliances and the benefit of a ground floor 3 piece bathroom. At first floor there are 4 bedrooms all with fitted wardrobes and a 3 piece bathroom suite. The property further benefits from a sweeping in and out driveway offering ample off road parking and also giving access to double garage with electric up and over door. We would highly recommend an early appointment to view to avoid disappointment.
APPROACHED VIA Contemporary modern entrance door with opaque glass panels to both sides giving access through to:
ENTRANCE HALLWAY Welcoming entrance hallway with solid wood flooring. Radiator. Textured ceiling. Home security alarm system. Carpeted stairs leading to first floor. Understairs storage cupboard housing fuse board and electric meter. Doors giving access to:
SITTING ROOM/STUDY 13' 4" x 9' 9" (4.06m x 2.97m) Double glazed window to front. Solid wood flooring. Textured ceiling with coving. Wall lights. Radiator.
KITCHEN 10' 8" x 10' 3" (3.25m x 3.12m) Extensively well fitted modern kitchen offering cupboards and drawer packs to both ground and eye level with contrasting granite worktops/splashbacks and incorporating one and half sink with mixer tap over. Integrated Bosch oven and a separate integrated microwave/oven/grill with warming plate draw .Four ring electric hob with extractor hood over. Integrated fridge and freezer. Bosch integrated dishwasher. Integrated washing machine. Smooth plastered ceiling with coving and inset spot lights. Tiled flooring. Double glazed window to rear and opaque double glazed door giving access to rear garden.
LOUNGE 22' 0" x 12' 9" (6.71m x 3.89m) Large double glazed window to front. Carpet. Textured ceiling with coving. Radiator. Feature fireplace with electric fire. Double glazed sliding patio doors leading out to rear garden. Double doors giving access to:
DINING ROOM/SUN ROOM 12' 8" x 10' 2" (3.86m x 3.1m) Double glazed windows to rear and side with double French doors giving access to rear garden. Carpet. Smooth plastered ceiling with inset spotlights. Radiator.
GROUND FLOOR FAMILY BATHROOM Three piece bathroom suite comprising of a walk in shower cubicle with rainforest shower head over and hand held attachment, glass shower screen with tiled surround. Wash hand basin with mixer taps over. Close coupled w/c. Ladder style radiator/towel rail. Smooth plastered ceiling with spotlights. Fully tiled flooring and walls. Opaque double glazed window to rear.
LANDING Wooden balustrade. Carpet. Radiator. Textured ceiling. Loft access also housing system boiler. Double glazed window to front. Doors giving access to:
BEDROOM ONE 12' 9" x 10' 9" (3.89m x 3.28m) Double glazed window to front. Carpet. Radiator. Textured ceiling with coving and ceiling fan/light. Fitted sliding mirrored wardrobes.
BEDROOM TWO 11' 5" x 11' 1" (3.48m x 3.38m) Double glazed window to front. Carpet. Radiator. Textured ceiling with ceiling fan/light. Fitted sliding mirrored wardrobes
BEDROOM THREE 12' 8" x 10' 9" (3.86m x 3.28m) Double glazed window to rear. Carpet. Radiator. Textured ceiling with ceiling fan/light. Fitted sliding mirrored wardrobes.
BEDROOM FOUR 11' 1" x 8' 4" (3.38m x 2.54m) Double glazed window to rear. Carpet. Radiator. Textured ceiling with ceiling pendant light. Fitted sliding mirrored wardrobes.
FAMILY BATHROOM Spacious and beautifully fitted bathroom with a three piece suite comprising of a large walk in shower cubicle with rainforest shower head over and hand held attachment, glass shower screen with tiled surround. Large wash hand basin with mixer taps over inset to vanity unit. Close coupled concealed w/c. Ladder style radiator/towel rail. Smooth plastered ceiling with inset spotlights. Fully tiled flooring and walls. Cupboard housing water tank and storage. Opaque double glazed window to rear.
EXTERNALLY REAR GARDEN Beautifully maintained rear garden offering a large paved area to immediate fore great for entertaining and a further decked sitting area. Laid to lawn with mature raised flower and shrub borders. Privacy fencing. Garden shed. Outside tap. Gas meter. Gated side access. Door giving access to :
DOUBLE GARAGE Electric up and over door. Power and lighting.
FRONT GARDEN/PARKING Sweeping in and out paved driveway giving more than ample off street parking for up to 5 cars. Lawn area edged with mature shrub and flower borders. Access to double garage and gated side entrance.
Read less

