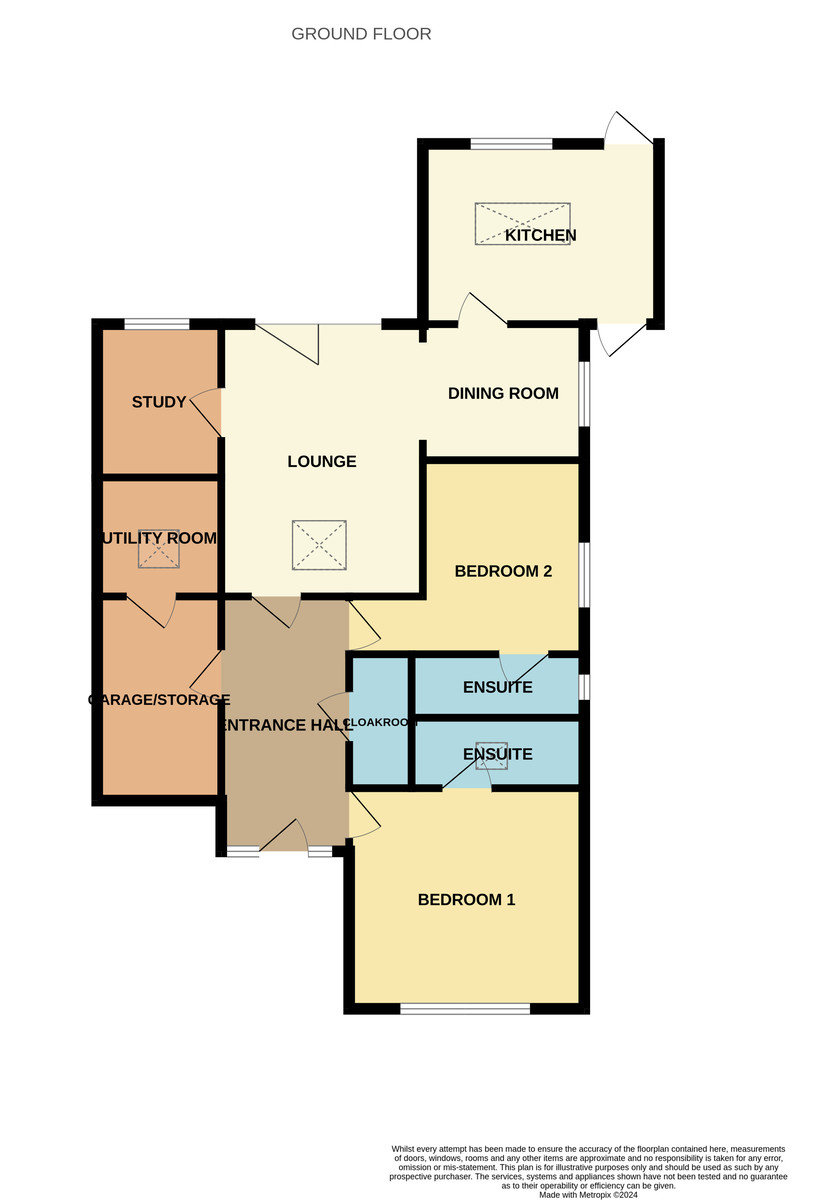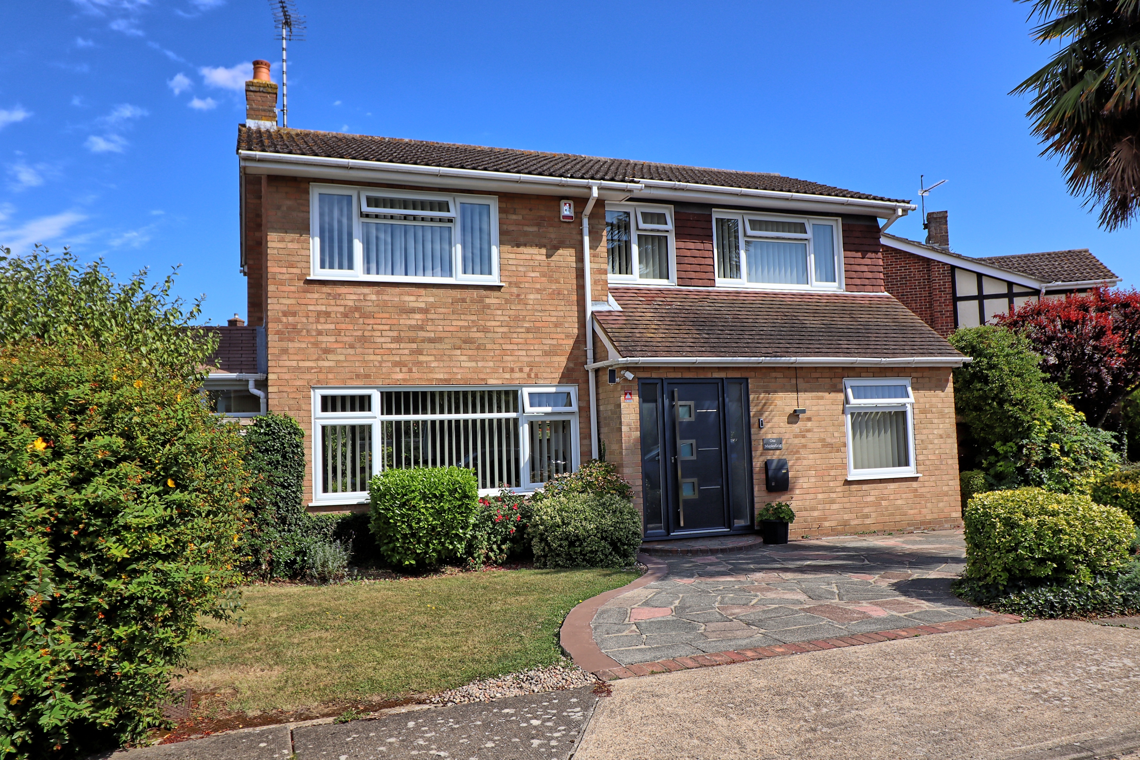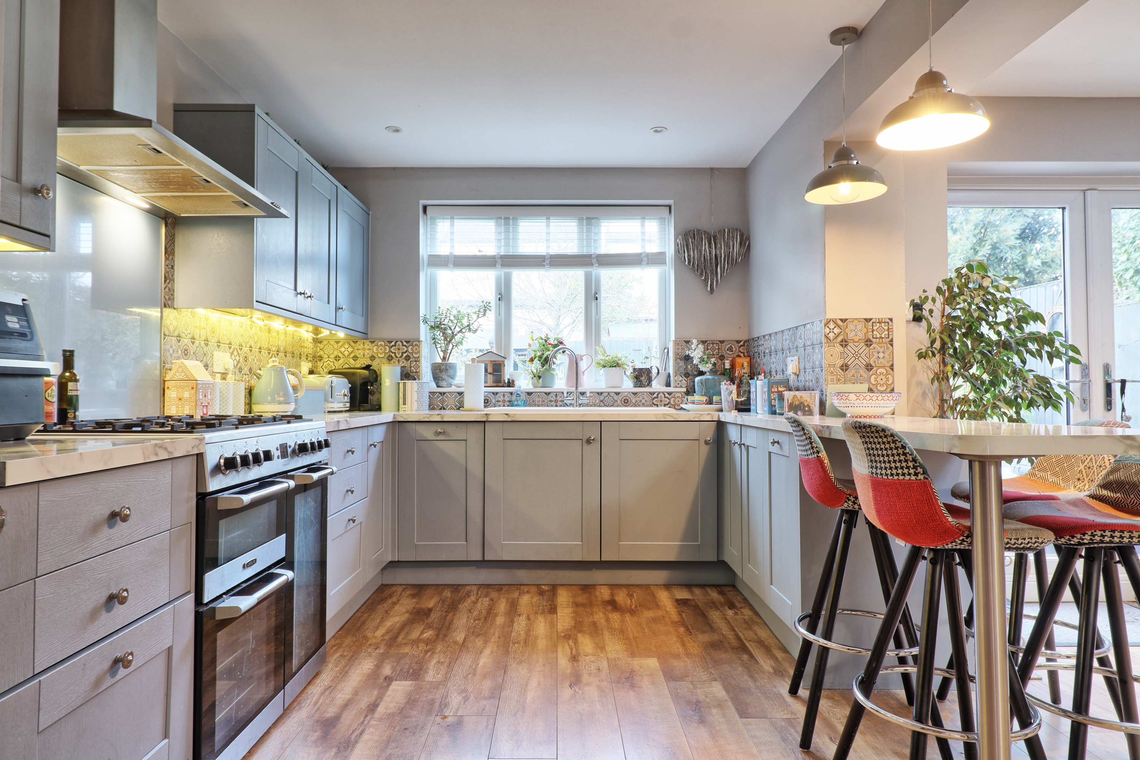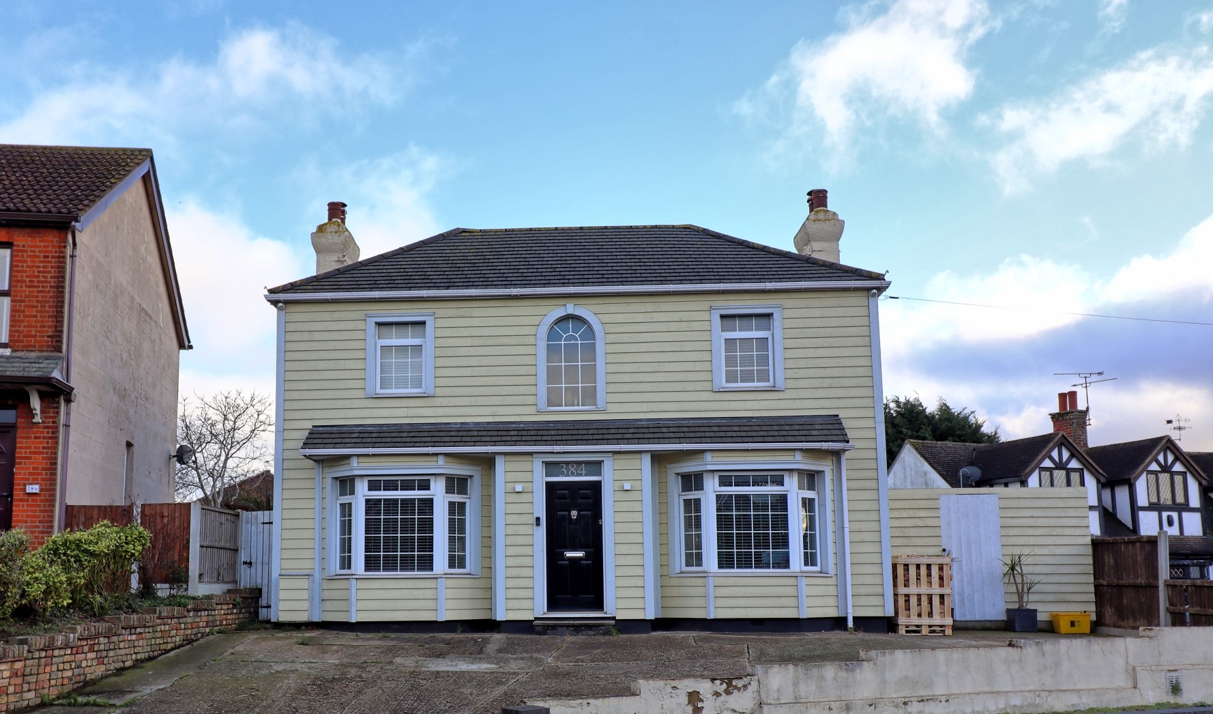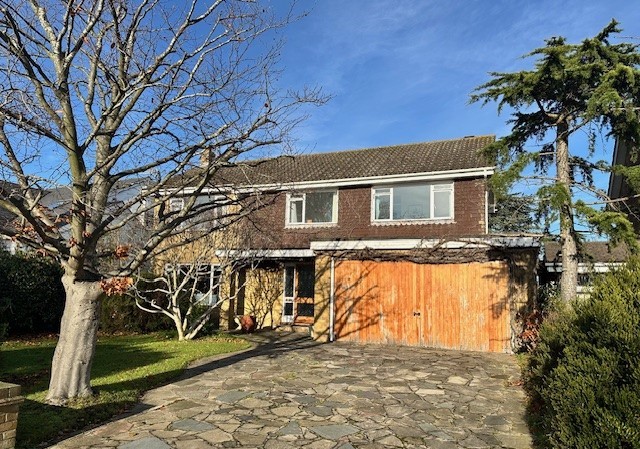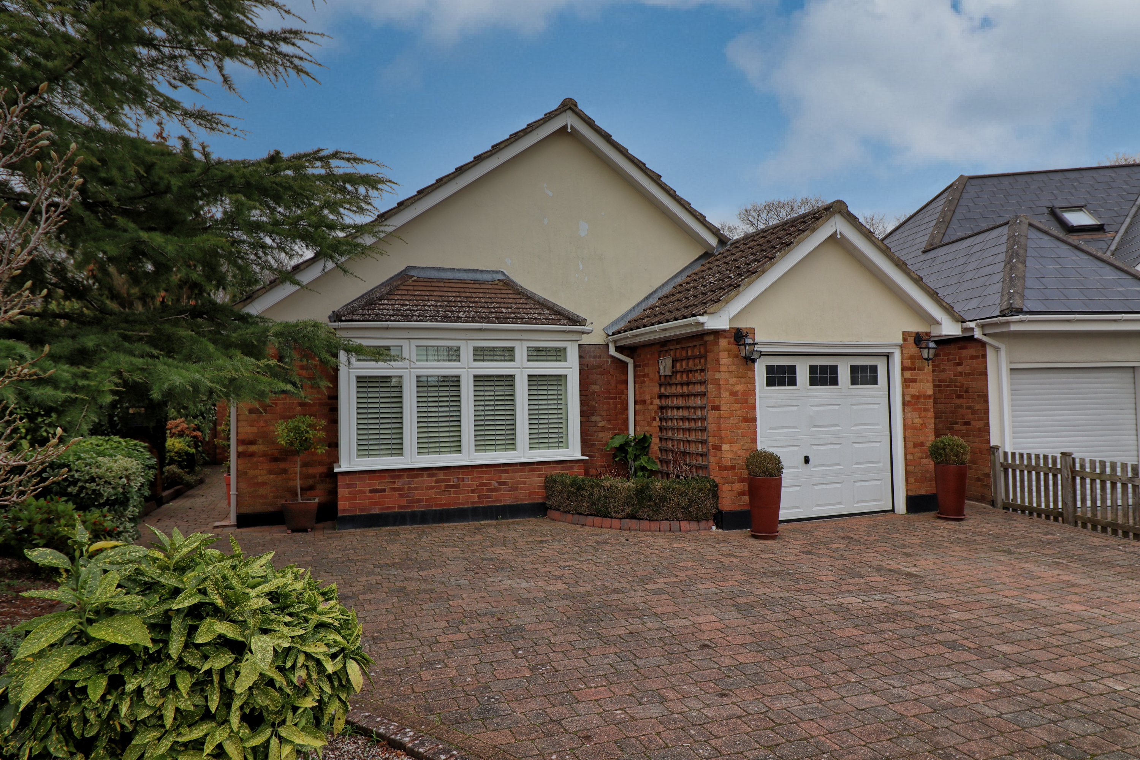2
2
Guide price £625,000-£650,000ONLY BUYERS IN POSITION TO PROCEED NEED APPLY A rare opportunity has arisen to acquire this stunning detached bungalow, where the current owner has spared no expense in transforming the property into a showcase of modern and contemporary living. Every detail has been carefully considered to create a home that is as functional as it is stylish.
Guide price £625,000-£650,000
ONLY BUYERS IN POSITION TO PROCEED NEED APPLY
A rare opportunity has arisen to acquire this stunning detached bungalow, where the current owner has spared no expense in transforming the property into a showcase of modern and contemporary living. Every detail has been carefully considered to create a home that is as functional as it is stylish.As you enter through the spacious hallway, you are greeted by an inviting atmosphere that extends throughout the home. The property boasts two generously sized double bedrooms, including a master suite complete with built-in furniture and a luxurious en-suite shower room, design...
Read more
Guide price £625,000-£650,000
ONLY BUYERS IN POSITION TO PROCEED NEED APPLY
A rare opportunity has arisen to acquire this stunning detached bungalow, where the current owner has spared no expense in transforming the property into a showcase of modern and contemporary living. Every detail has been carefully considered to create a home that is as functional as it is stylish.As you enter through the spacious hallway, you are greeted by an inviting atmosphere that extends throughout the home. The property boasts two generously sized double bedrooms, including a master suite complete with built-in furniture and a luxurious en-suite shower room, designed with the latest in contemporary finishes. The second bedroom also features a sleek en-suite shower room, providing ultimate comfort and privacy for guests or family members. An additional guest cloakroom further enhances convenience.The attractive lounge is a true highlight, featuring bi-folding doors that open out to the beautifully landscaped rear garden, allowing natural light to flood the space. This bright and airy room seamlessly connects to a fitted study, perfect for those who work from home, as well as a separate dining area that leads to a high-quality fitted kitchen. The kitchen is equipped with state-of-the-art integrated appliances and features a striking lantern ceiling, making it the heart of the home.The integral garage has been thoughtfully fitted for storage and leads to a separate utility room. The exterior of the property is equally impressive, with an extensive block-paved frontage offering parking for at least three to four vehicles.Additional features include high-quality double glazing, underfloor heating, a warm air-conditioning recirculating system, and solar panels, ensuring this home is both energy-efficient and comfortable year-round. Presented in first-class condition throughout, this property is truly move-in ready and a must-see for discerning buyers.
ACCOMMODATION Approached via composite panelled entrance door with frosted glazed side panels giving access through to:
ENTRANCE HALL Inset coconut mat. Karndean wood effect flooring. Radiator. Flat plastered ceiling with coving and spotlights. Wall mounted thermostat control. Alarm control panel. Panelled doors to all rooms.
BEDROOM ONE 12' 9" x 13' 5 (plus wardrobes)" (3.89m x 4.09m) Oak strip flooring. Radiator. Double glazed window to front with shutter. Flat plastered ceiling with coving and spotlights. Air-conditioning and hot air vent. Range of built-in bedroom wardrobes to one wall with matching drawer packs and dresser unit. Door giving access to:
ENSUITE Fitted in the latest style suite in a wet room design. Walk in shower cubicle with plumbed in shower. Wash hand basin and WC inset to vanity unit with granite worktop. Illuminated vanity mirror. Tiled floor with underfloor heating. Stainless steel towel rail/radiator. Flat plastered ceiling with coving and spotlights with velux window.
BEDROOM TWO 11' 6" x 10' 3 (Plus door recess)" (3.51m x 3.12m) Karndean wood effect flooring. Radiator. Obscure double glazed window to side. Flat plastered ceiling with coving and spotlights. Access to loft with pull down loft ladder. Housing water softener, boiler and mega flow system for heating and hot water. Door access to:
ENSUITE Fitted in a three piece suite comprising self-contained glass shower cubicle with plumbed in shower. Wash hand basin and WC inset to vanity unit with granite worktop. Stainless steel towel rail/radiator. Double glazed window to side. Flat plastered ceiling with coving and spotlights. Wall mounted vanity mirror with cupboards.
CLOAKROOM Fitted in two piece suite comprising close couple WC and glass circular bowl sink unit. Granite worktop. Flat plastered ceiling with coving and spotlight. Karndean wood effect flooring.
LOUNGE 19' 7" x 11' 9" (5.97m x 3.58m) Karndean wood effect flooring. Two designer vertical radiators. Flat plastered ceiling with coving. Vent for air-conditioning and hot air. Aluminium bi-fold doors to rear and garden. Velux window. Wall mounted thermostat control. Door to study. Open archway through to:
DINING AREA 10' 9" x 10' 4" (3.28m x 3.15m) Kardean wood effect flooring. Radiator. Obscure double glazed window to side. Flat plastered ceiling with coving. Half glazed door to kitchen.
STUDY 7' 5" x 8' 7" (2.26m x 2.62m) Extensively fitted with a range of ground and eyelevel cabinets and drawer packs with contrasting wood effect worktops over with central workstation. Kardean wood effect flooring. Radiator. Flat plastered ceiling with coving and spotlights. Double glazed window to rear.
KITCHEN 14' 2" x 8' 4" (4.32m x 2.54m) Extensively fitted in light wood units offering cupboards and drawer packs to both ground and eyelevel with granite worktops over. Stainless steel sink unit with Quooker boiling hot water tap. Space for American style fridge/freezer. Inset neff double oven/ microwave and grill. Integrated dishwasher. Kardean wood flooring. Double glazed window to rear. Radiator. Flat plastered ceiling with spotlights. Feature ceiling glass lantern. Composite doors to front and rear.
GARAGE Property features integral garage with roller door. Currently fitted with storage cupboards. Radiator. Carpet tiled flooring. Flat plastered ceiling with spotlight. Door giving access to utility.
UTILITY ROOM 8' 1" x 7' 5" (2.46m x 2.26m) Fitted in a range of light wood kitchen cupboards to ground and eyelevel with contrasting worktops over. Stainless steel single bowl single drainer sink unit. Space and plumbing for washing machine and tumble dryer. Radiator. Tiled floor. Cupboard housing meters and upgraded trip switches. Flat plastered ceiling with spotlights. Velux window.
EXTERNALLY REAR GARDEN Enjoys a secluded and immaculate garden offering tiled and block paved patio/terrace with matching pathway. Laid to lawn with mature tree hedge and shrub borders with privacy fencing. Outside tap. Wooden workshop/garden room with double glazed double doors. Power and light.
PARKING Via substantial block paved frontage providing off street parking for at least 3 to 4 vehicles. Boarded by retaining brick walls with wrought iron railings. Well stocked flowerbed to front. Electric car charging point.
Read less

