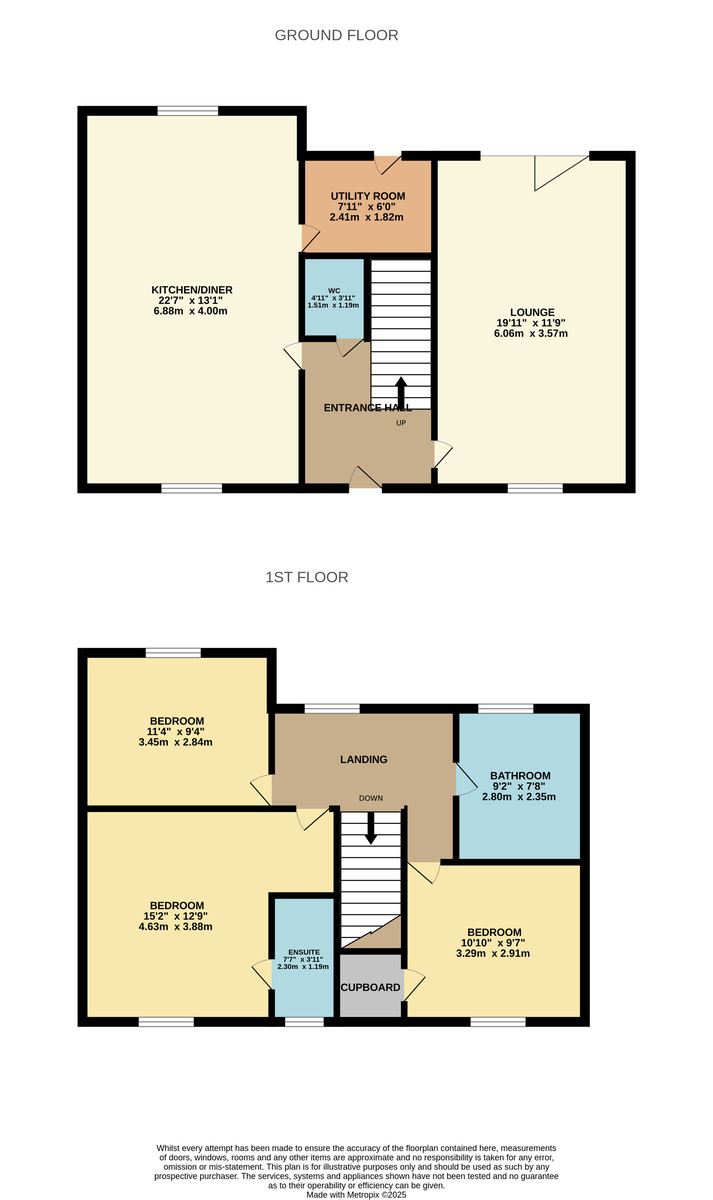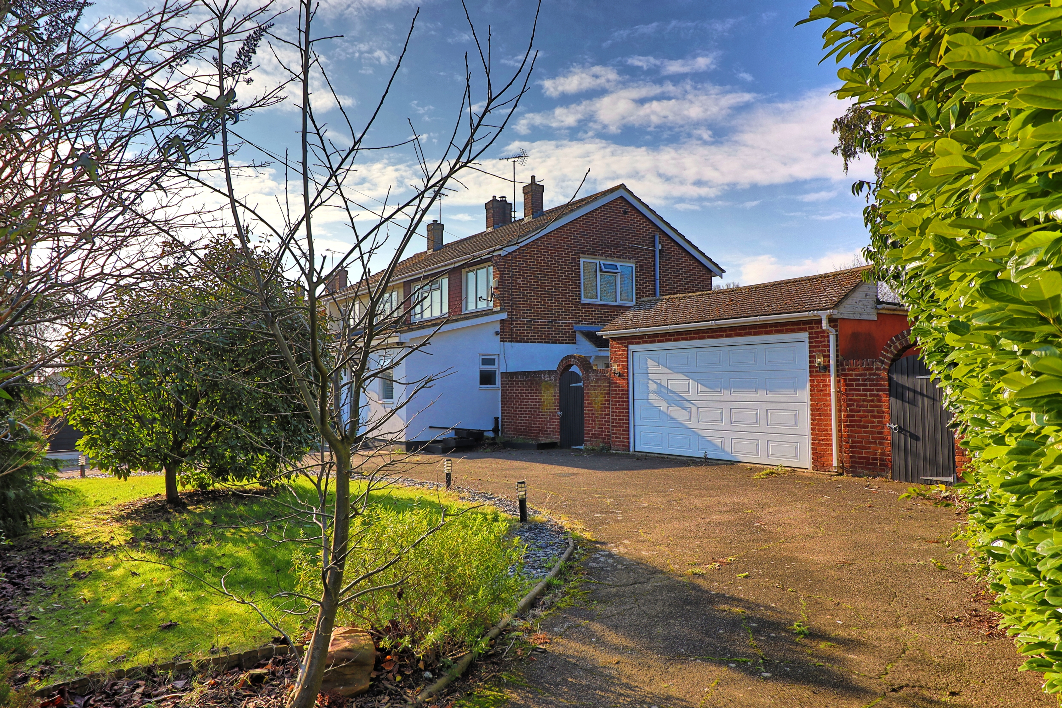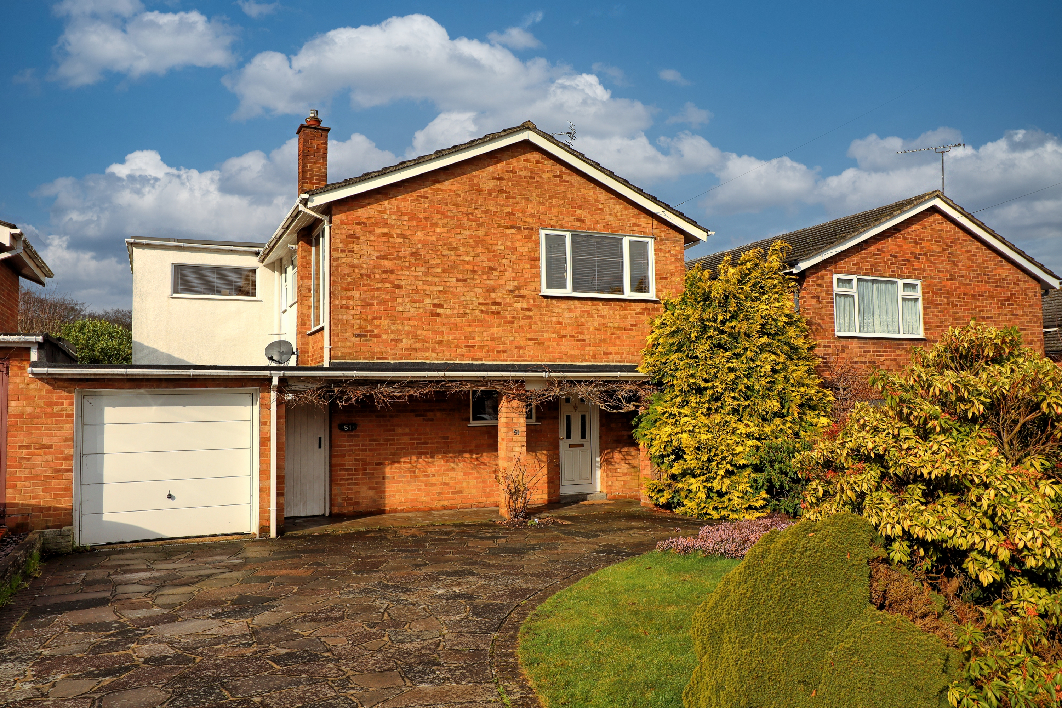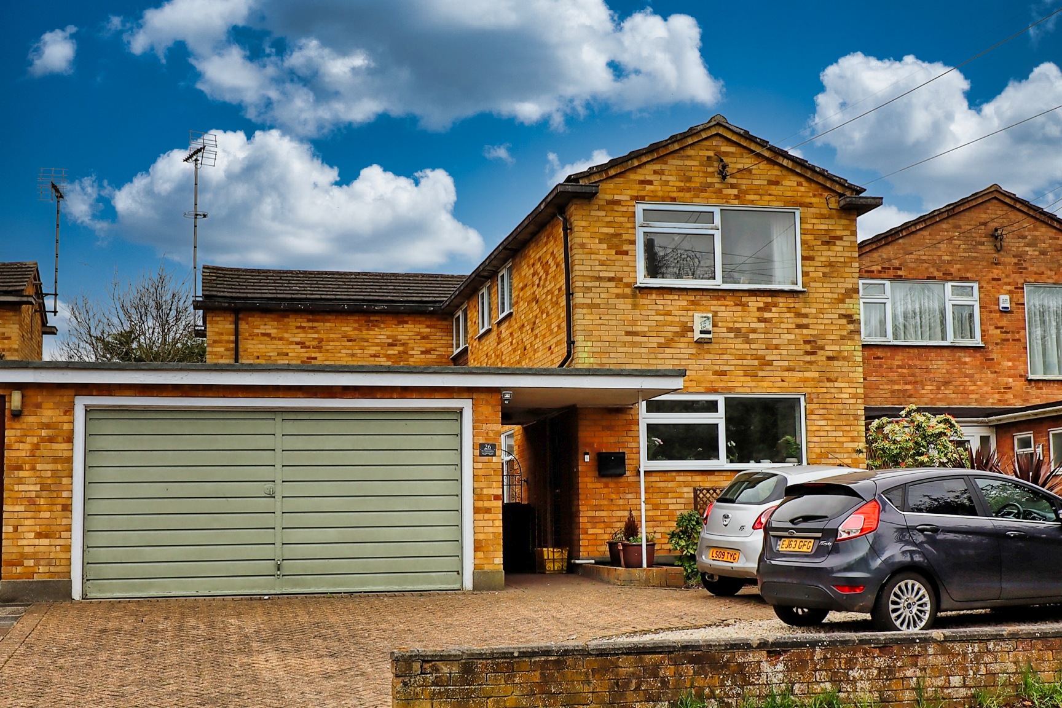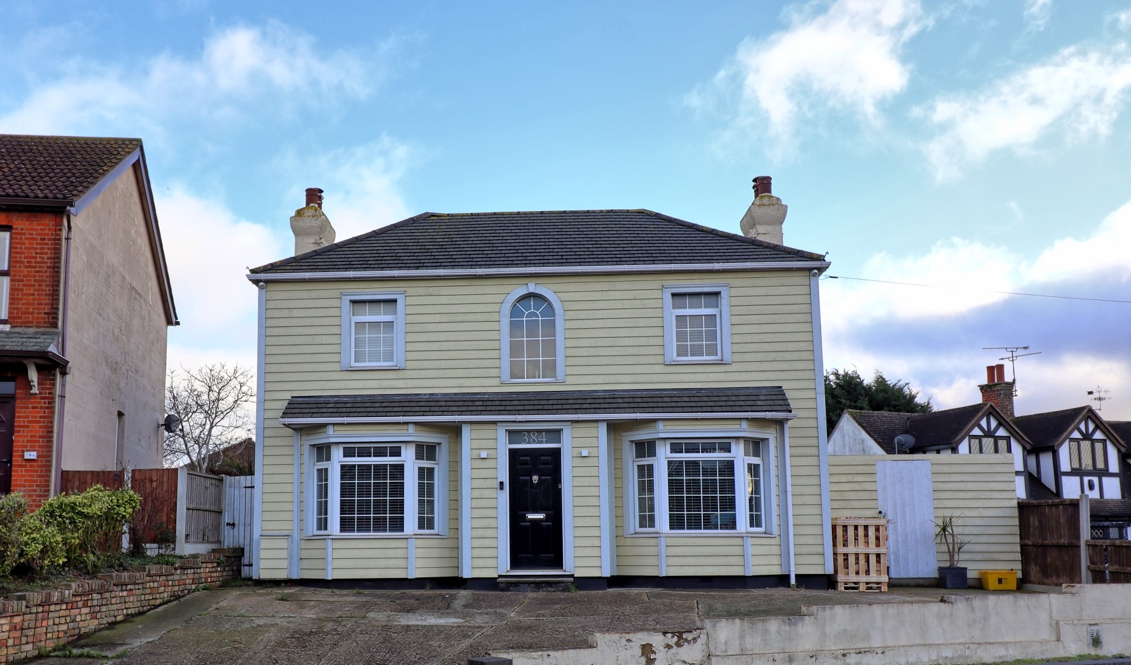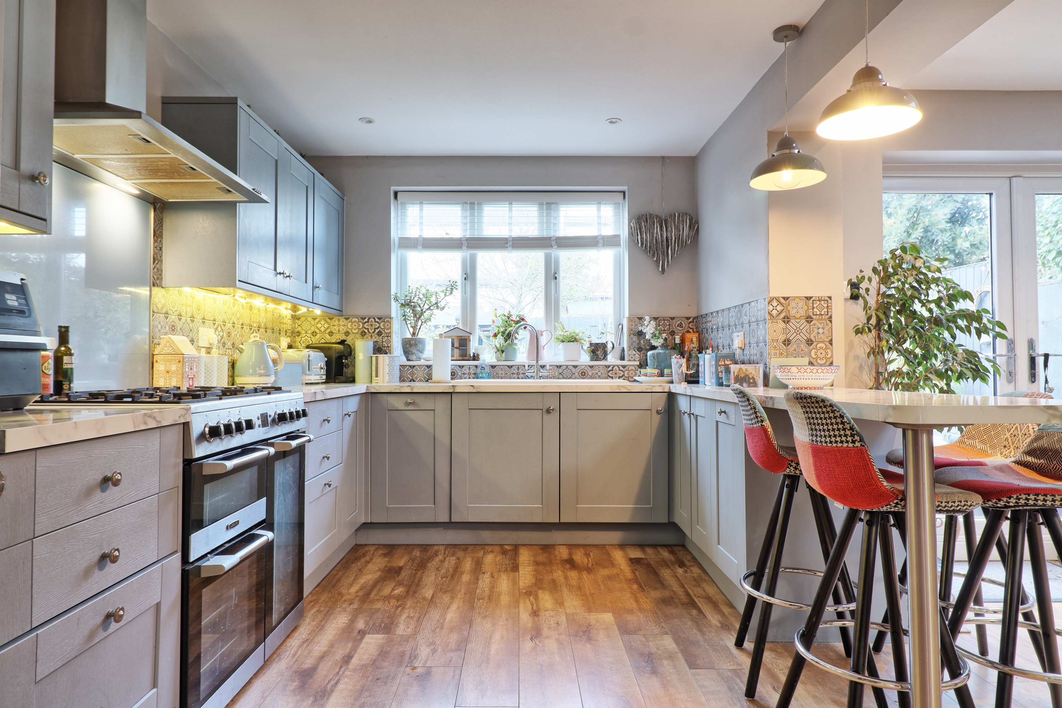Daws Heath
Guide Price £550,000
3 Bedroom Detached House
Overview
3 Bedroom Detached House for sale in Daws Heath
3
3
GUIDE PRICE OF £550,000-£575,000Nestled in the highly desirable area of Daws Heath, this nearly-new, three-bedroom detached house offers the perfect combination of modern living and high-end finishes throughout. Built to the highest specification, this property presents an exceptional opportunity for those seeking a stylish and low-maintenance home
Key Features:
- Almost new 3 bed detached house in sought after Daws Heath
- Dual aspect lounge with tiled floor and bi-fold doors to garden
- Dual aspect open plan kitchen/diner with high end appliances and bi-fold doors to garden
- Utility room and ensuite to bedroom 1
- 4pc fully tiled family bathroom
- Low maintence west facing unoverlooked rear garden
- Block paved driveway and detached double length garage
- upvc double glazing and gas central heating
- Tiled floors with underfloor heating at ground floor
GUIDE PRICE OF £550,000-£575,000
Nestled in the highly desirable area of Daws Heath, this nearly-new, three-bedroom detached house offers the perfect combination of modern living and high-end finishes throughout. Built to the highest specification, this property presents an exceptional opportunity for those seeking a stylish and low-maintenance home. The entrance is via a welcoming, fully tiled hallway with underfloor heating. The dual-aspect lounge features bifold doors, seamlessly connecting the interior with the conveniently off the hall. The heart of the home is the superbly appointed open-plan kitchen/diner, boasting high-quality granite worktops... Read more
Nestled in the highly desirable area of Daws Heath, this nearly-new, three-bedroom detached house offers the perfect combination of modern living and high-end finishes throughout. Built to the highest specification, this property presents an exceptional opportunity for those seeking a stylish and low-maintenance home. The entrance is via a welcoming, fully tiled hallway with underfloor heating. The dual-aspect lounge features bifold doors, seamlessly connecting the interior with the conveniently off the hall. The heart of the home is the superbly appointed open-plan kitchen/diner, boasting high-quality granite worktops... Read more

