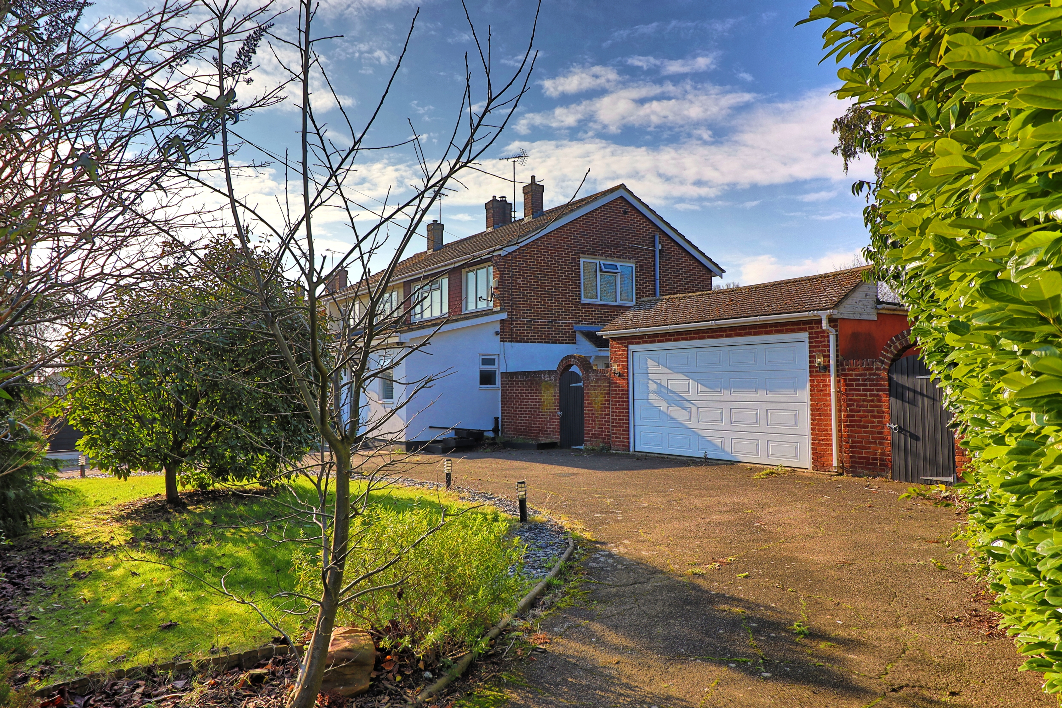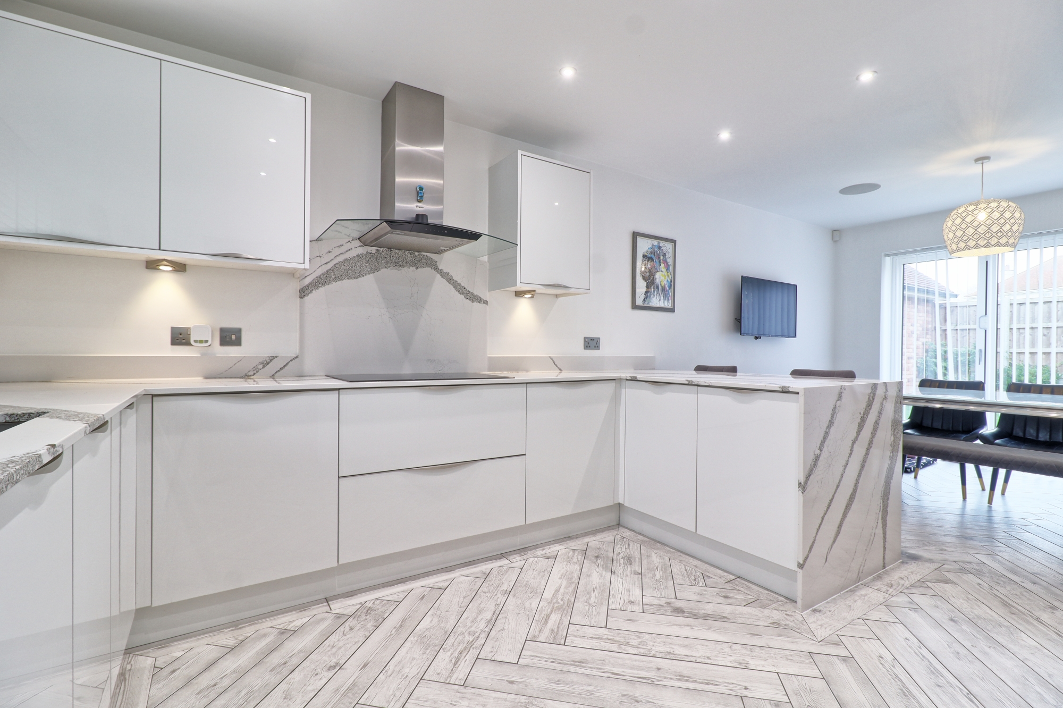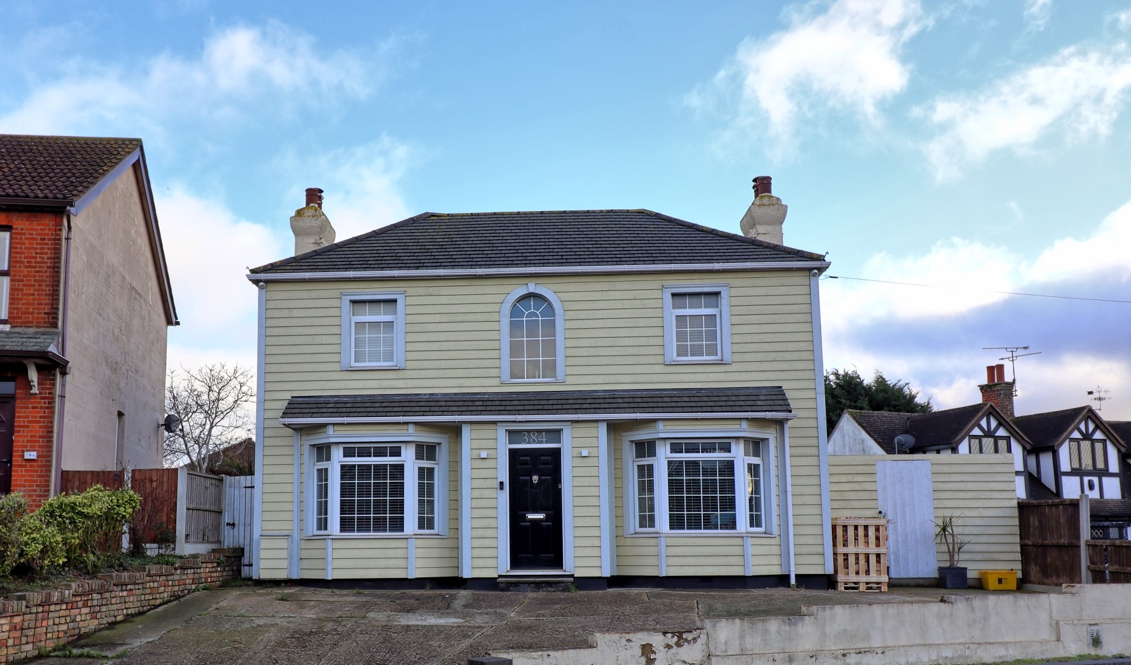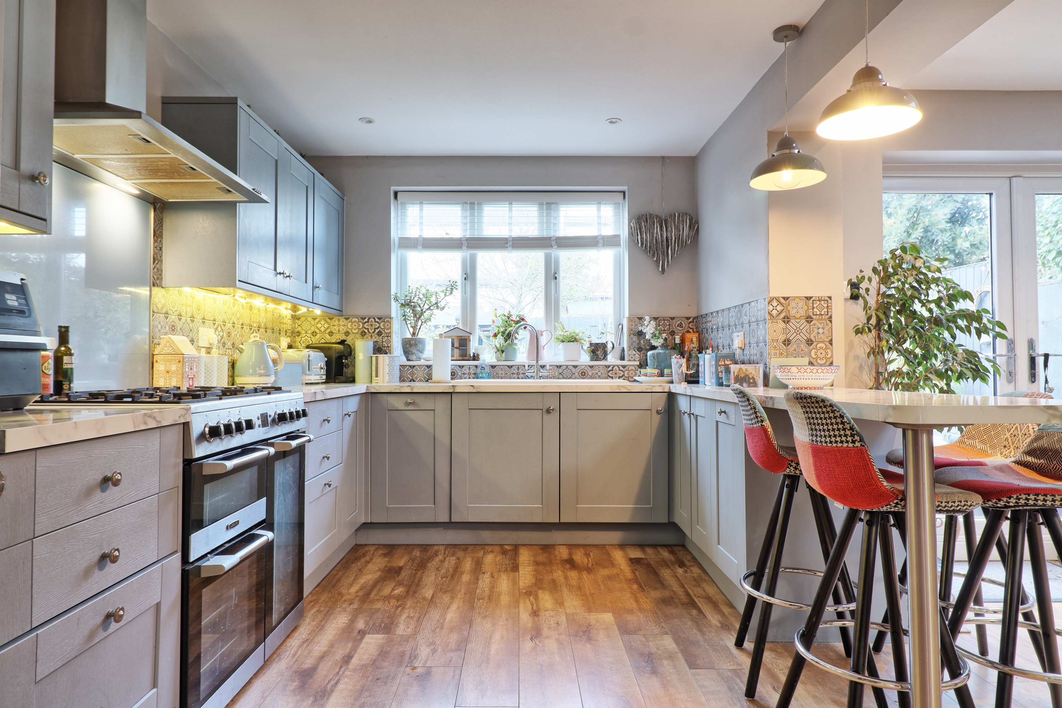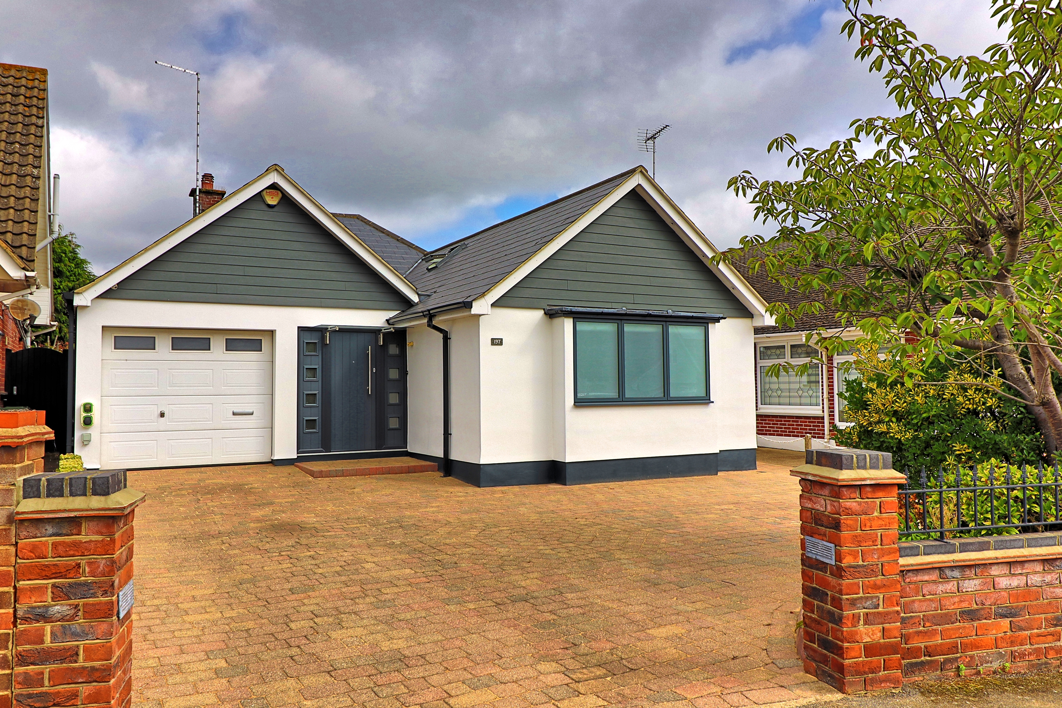Overview
5 Bedroom Detached House for sale in Beresford Gardens, Hadleigh
5
2
GUIDE PRICE..£575,000 - £600,000Brown & Brand are pleased to offer for sale this deceptively spacious Five/four bedroom Detached House situated in a desirable Hadleigh location within easy reach of the many amenities on offer in Hadleigh Town Centre, Hadleigh Castle, Country Park and local schools. The accommodation includes a lovely and spacious kitchen/dining area, lounge with double doors leading out to rear garden, ground floor cloakroom, additional reception room currently used as Fifth bedroom with further four good sized bedrooms to first floor and family bathroom. Double garage with ample off street parking.
Key Features:
- Five/Four Bedroom Versatile Detached House
- Spacious Kitchen/Dining Area
- Main Bedroom With En-Suite Shower Room
- Within Easy Reach Of Hadleigh Town Centre, Local Schools & Shops
- Downstairs Cloakroom
- Double Garage With Off Street Parking
- South Facing Rear Garden With A Courtyard To The Side
- Viewings Strongly Advised
GUIDE PRICE... £575,000 - £600,000
Brown & Brand are pleased to offer for sale this deceptively spacious Five/four bedroom Detached House situated in a desirable Hadleigh location within easy reach of the many amenities on offer in Hadleigh Town Centre, Hadleigh Castle, Country Park and local schools. The accommodation includes a lovely and spacious kitchen/dining area, lounge with double doors leading out to rear garden, ground floor cloakroom, additional reception room currently used as Fifth bedroom with further four good sized bedrooms to first floor and family bathroom. Double garage with ample off street parking.
ENTRANCE Read more
GUIDE PRICE... £575,000 - £600,000
Brown & Brand are pleased to offer for sale this deceptively spacious Five/four bedroom Detached House situated in a desirable Hadleigh location within easy reach of the many amenities on offer in Hadleigh Town Centre, Hadleigh Castle, Country Park and local schools. The accommodation includes a lovely and spacious kitchen/dining area, lounge with double doors leading out to rear garden, ground floor cloakroom, additional reception room currently used as Fifth bedroom with further four good sized bedrooms to first floor and family bathroom. Double garage with ample off street parking.
ENTRANCE HALL Approached via a wooden door into the kitchen/dining area.
INNER HALLWAY The inner hall has the original parquet flooring stairs to first floor with under stairs cupboard. Doors lead to the ground floor cloakroom and lounge. There is an additional external/entrance hardwood door leading to the courtyard garden with a large picture window. Radiator.
KITCHEN/DINING AREA 23' 1" x 11' 2" (7.04m x 3.4m) The kitchen comprises of a range of eye and base level units with contrasting work surface over. Ceramic one and a half bowl drainer with mixer tap over. Four ring induction hob with extractor fan over. Integrated fridge/freezer and dishwasher. Integrated eye level double electric oven. Space and plumbing for a washing machine. Breakfast bar to the dining area. Tiled effect laminate flooring. Smooth plastered ceiling with inset spotlights. The dining area has the
original parquet flooring and has a spacious dining area. Large double glazed window to the side. Radiator. Door leading through to inner hall.
LOUNGE 19' 6" x 11' 11" (5.94m x 3.63m) Double glazed French Doors leading out to a south facing rear garden with further double doors leading to an additional room which is currently used as a fifth bedroom. Additional door with obscure glass leads to the study/storage area. Parquet flooring. Radiator. Smooth plastered ceiling with coving. Feature fireplace with electric log effect fire.
STUDY 14' 5" x 7' 3" (4.39m x 2.21m) Double glazed window to the rear with patio doors leading out to the rear garden. Radiator. Carpet. To one end is an opening leading to a storage area with windows to the side and rear with an additional radiator. Carpet. Smooth plastered ceiling.
RECEPTION ROOM/BEDROOM FIVE 16' 5" x 11' 11" (5m x 3.63m) Accessed via the lounge is another good sized room which is currently being used as a bedroom. Parquet flooring. Double glazed window to the front overlooks the courtyard garden. Two radiators. Smooth plastered ceiling and coving.
GROUND FLOOR CLOAKROOM Two piece suite comprising of a close coupled w/c and hand wash basin inset to vanity unit. Tiled floor. Double glazed opaque window.
LANDING Three double glazed windows overlooking the courtyard garden Airing cupboard. Radiator. Loft access.
BEDROOM ONE 15' 9" x 10' (plus wardrobe)" (4.8m x ) Double glazed window to the rear overlooking the garden. Fitted cupboards to one wall. Smooth plastered ceiling with coving. Radiator. Door leading through to:
ENSUITE Fitted in a three piece suite comprising walk in shower cubicle with hand held attachment. Wash hand basin inset to vanity unit. Close coupled WC. Double glazed opaque window to side.
BEDROOM TWO 15' 7" x 11' 11" (4.75m x 3.63m) Double glazed window to the rear. Smooth plastered ceiling with coving. Radiator. Fitted wardrobes.
BEDROOM THREE 11' 11" x 9' 11" (3.63m x 3.02m) Double glazed window to the front. Radiator. Smooth plastered ceiling.
BEDROOM FOUR 8' 11" x 8' 5" (2.72m x 2.57m) Double glazed window to the side. Radiator. Smooth plastered ceiling.
FAMILY BATHROOM Three piece bathroom suite with P shaped bath and rainforest shower over with a hand held attachment
Low flush WC. Wash hand basin inset to vanity unit with mixer tap over. Obscure double glazed window to rear. Underfloor heating . Heated towel rail .
GARAGE Power and lighting with an up and over door. Boiler. Windows to the rear with obscure glass .
FRONT GARDEN The front of the property is block paved with ample off street parking. There is a covered area which leads to the garage, courtyard garden and entrance door.
REAR GARDEN Good size south facing rear garden to immediate fore a patio and decked area. The remainder is laid to lawn with a raised bed to the rear. Side access to the courtyard garden which in turn gives access to the front of the property. Outside tap.
Read less

