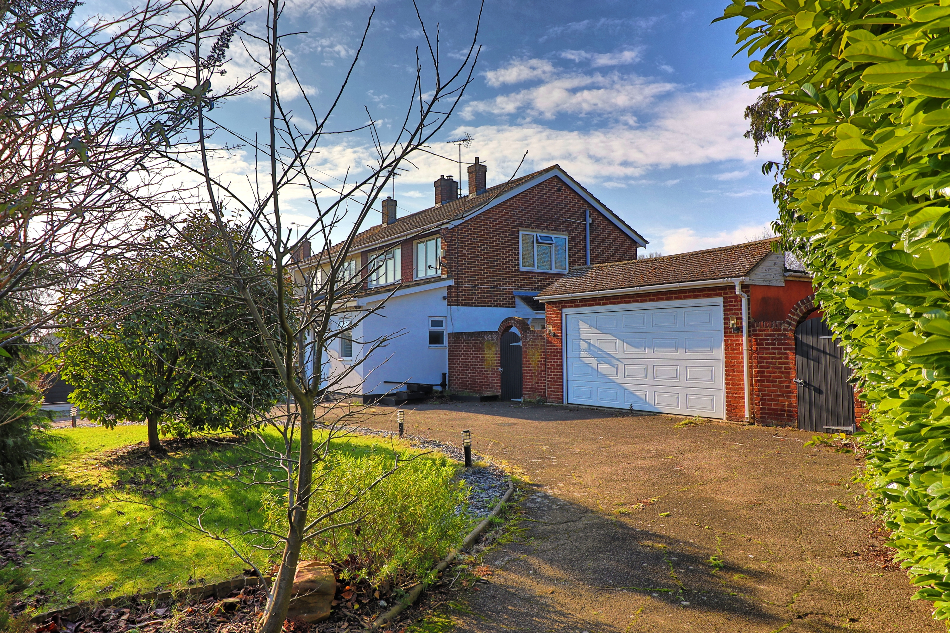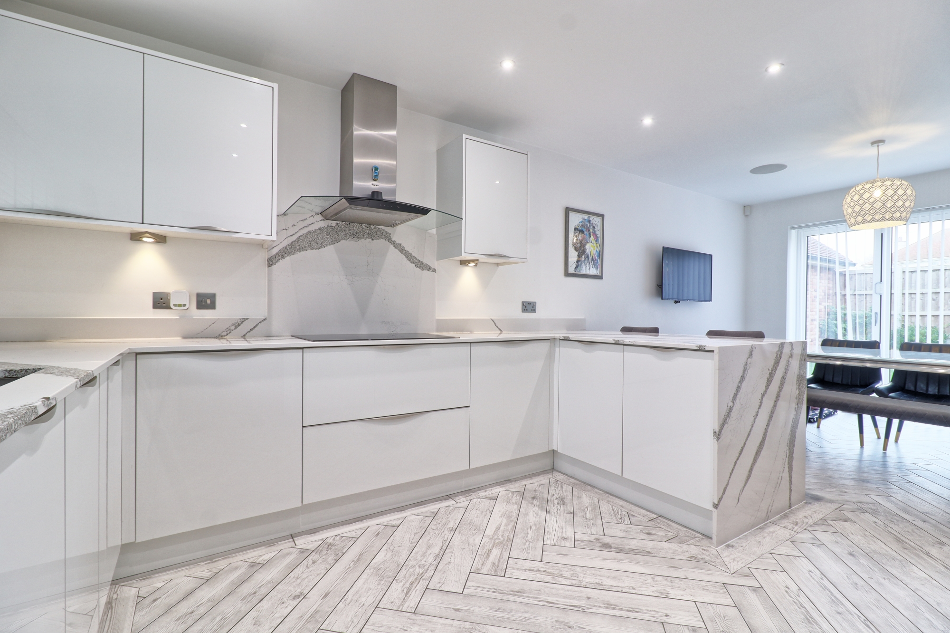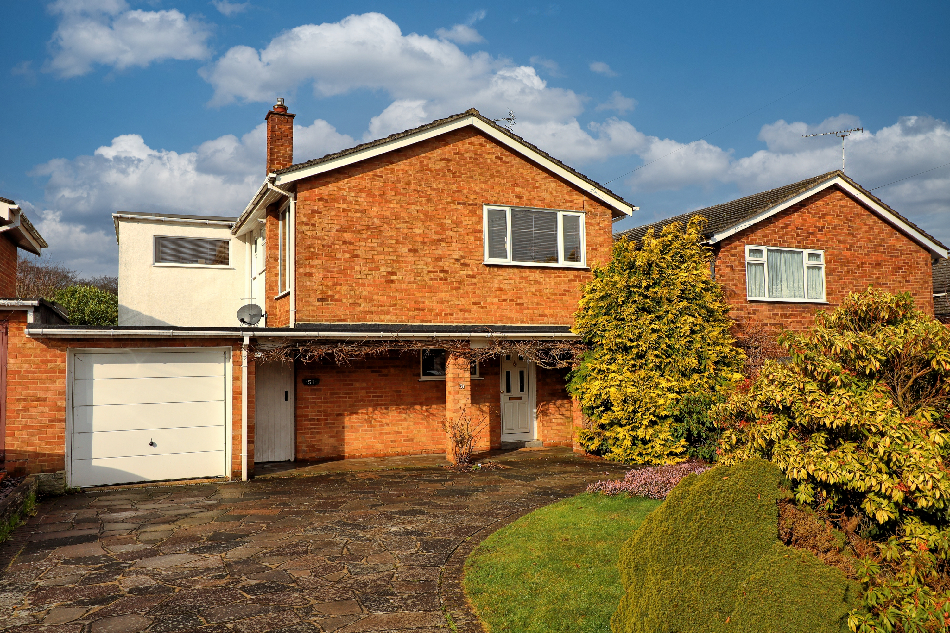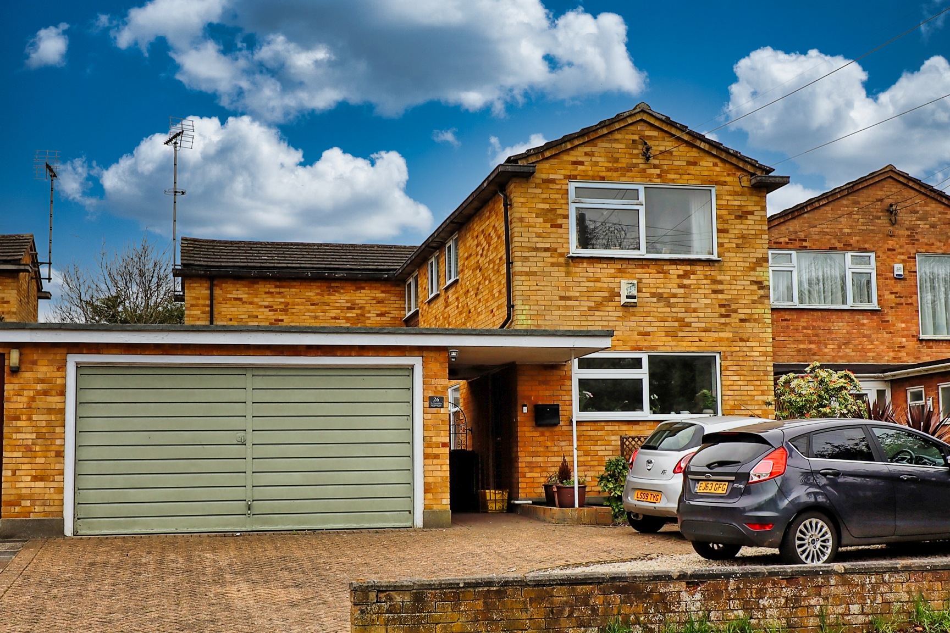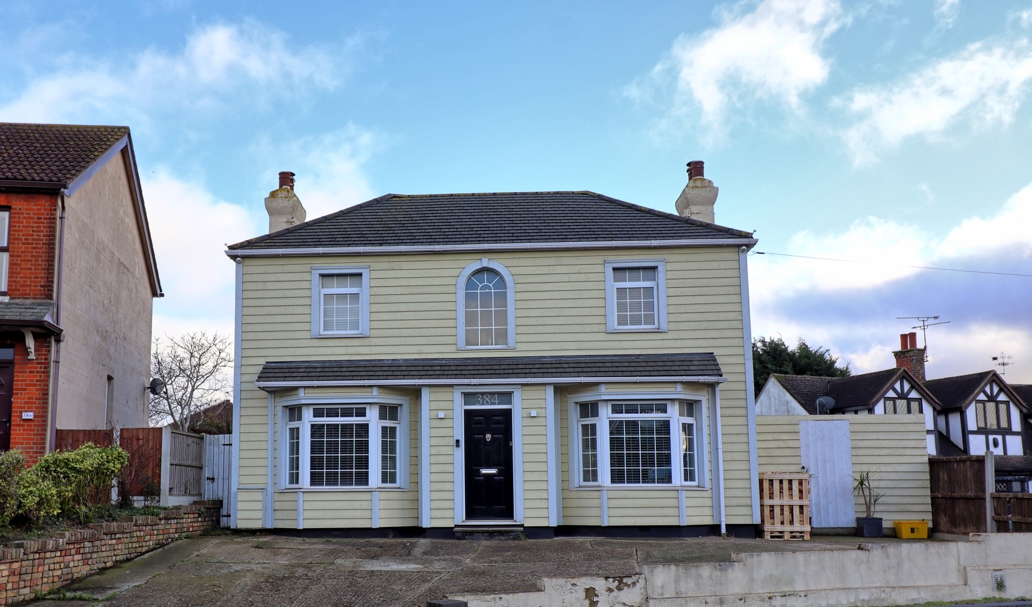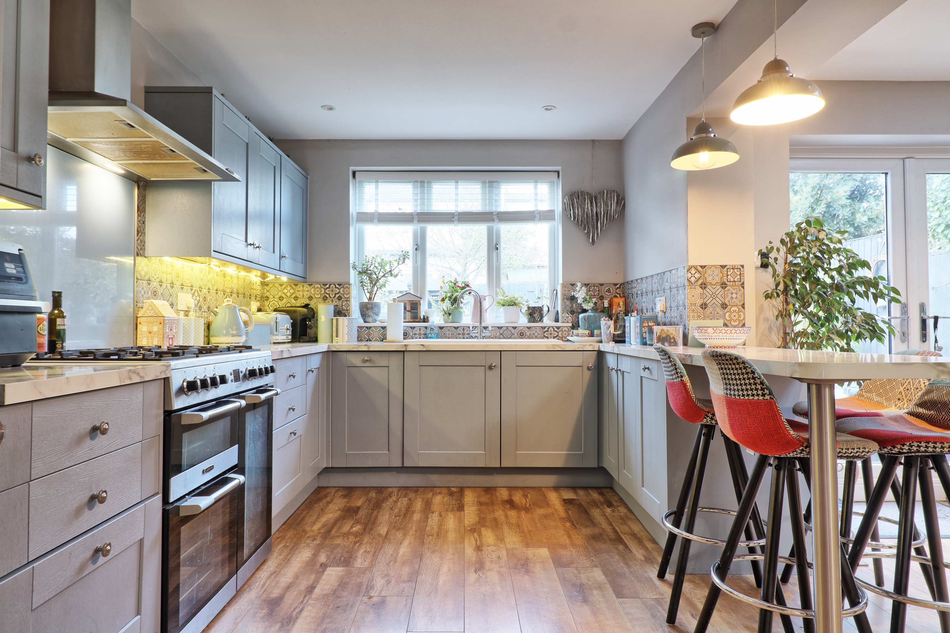4
1
This spacious four-bedroom semi detached family home is ideally situated on a popular road, just a short distance from Poor's Lane Woods and Hadleigh town centre. The accommodation features a large entrance hallway, a convenient ground floor WC, and a bright lounge-diner. The kitchen breakfast room offers plenty of space. The layout includes a split landing leading to four generously sized double bedrooms. A four-piece family bathroom provides a comfortable retreat for everyone. Outside, you'll find an impressive 80 ft west-facing garden, perfect for relaxation and entertaining. The property also benefits from a driveway with ample off-road parking. A wonderful opportunity for family living!
This spacious four-bedroom semi detached family home is ideally situated on a popular road, just a short distance from Poor's Lane Woods and Hadleigh town centre. The accommodation features a large entrance hallway, a convenient ground floor WC, and a bright lounge-diner. The kitchen breakfast room offers plenty of space. The layout includes a split landing leading to four generously sized double bedrooms. A four-piece family bathroom provides a comfortable retreat for everyone. Outside, you'll find an impressive 80 ft west-facing garden, perfect for relaxation and entertaining. The property also benefits from a driveway with ample off-road parking. A wonderful opportunity for family living!
ACCOMMODATION COMPRISES Approached via double glazed entrance door with obscure glass panelling giving access to:
ENTRANCE HALLWAY 15' 2" x 7' (4.62m x 2.13m) Obscure double glazed window to front. Smooth plastered ceiling, karndean flooring. Radiator. Stairs to first floor. Door to:
GROUND FLOOR WC Two piece suite comprising WC, vanity sink unit with mixer tap, tiled walls, karndean flooring. Smooth plastered ceiling with inset spotlight,t extractor fan.
LOUNGE / DINER 24' 4" x 11' 3" (7.42m x 3.43m) DINING AREA Double glazed led light window to front. Parquet flooring, smooth plastered ceiling with coving, radiator.
LOUNGE AREA Double glazed patio doors giving access to garden, fitted carpet, radiator smooth plastered ceiling, TV point. Opening giving access to:
KITCHEN/BREAKFAST ROOM 20' 2" x 9' 9" (6.15m x 2.97m) The kitchen is fitted with base units with work surface is over incorporating 1 1/2 stainless steel sink unit with mixer tap and drainer. Lino flooring, space for freestanding fridge freezer, space and plumbing for washing machine, freestanding electric cooker, tiled splash back, radiator, two double glazed windows to rear, double glazed door to side giving access to garden.
FIRST FLOOR ACCOMMODATION SPLIT LANDING Loft access,fitted carpet, door to:
BEDROOM ONE 13' x 10' 9" (3.96m x 3.28m) Double glazed window to front, radiator, fitted carpet, smooth plastered ceiling. Door giving access to:
WALK IN WARDROBE (POTENTIAL FOR EN-SUITE) 7' 3" x 6' 10" (2.21m x 2.08m) (plumbing installed for ensuite) double glazed window to front, smooth plastered ceiling with inset spotlights.
BEDROOM TWO 13' 5" x 11' 3" (4.09m x 3.43m) Double glazed window to front. Radiator, fitted carpet, smooth plastered ceiling.
BEDROOM THREE 12' 10" x 10' 4" (3.91m x 3.15m) Double glazed window to rear, radiator, fitted carpet, fitted wardrobes.
BEDROOM FOUR 10' 10" x 8' 7" (3.3m x 2.62m) Double glazed window to rear, radiator, fitted carpet, smooth plastered ceiling.
FAMILY BATHROOM Modern four piece suite comprising WC. Pedestal wash hand basin, shower cubicle, bath with mixer tap.. tiled walls, tiled flooring, obscure double glazed windows to rear, smooth plastered ceiling with inset spotlights, heated towel rail.
REAR GARDEN The rear garden is in excess of 80ft (un-measured) and is west backing. Patio area, large lawn area, privacy fencing, outside tap, gated side access.
GARAGE 13' 4" x 10' 2" (4.06m x 3.1m) Rear part being used as office. Double glazed window to side . Cupboard housing electric metre.
FRONT PART OF GARAGE 10' 8" x 7' 8" (3.25m x 2.34m) Used as storage
PARKING Parking is provided via a block paved driveway providing ample off road parking.
Read less


