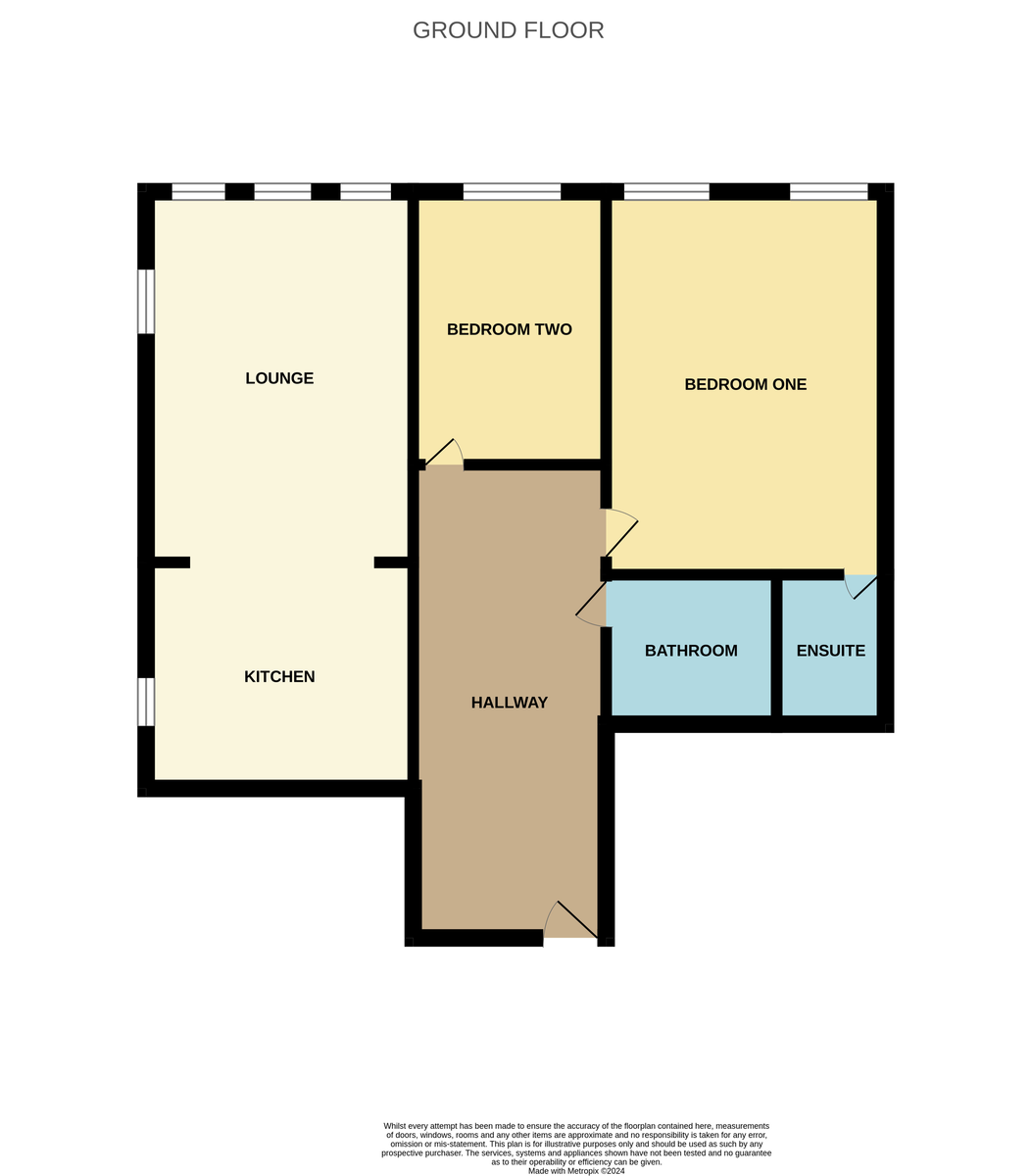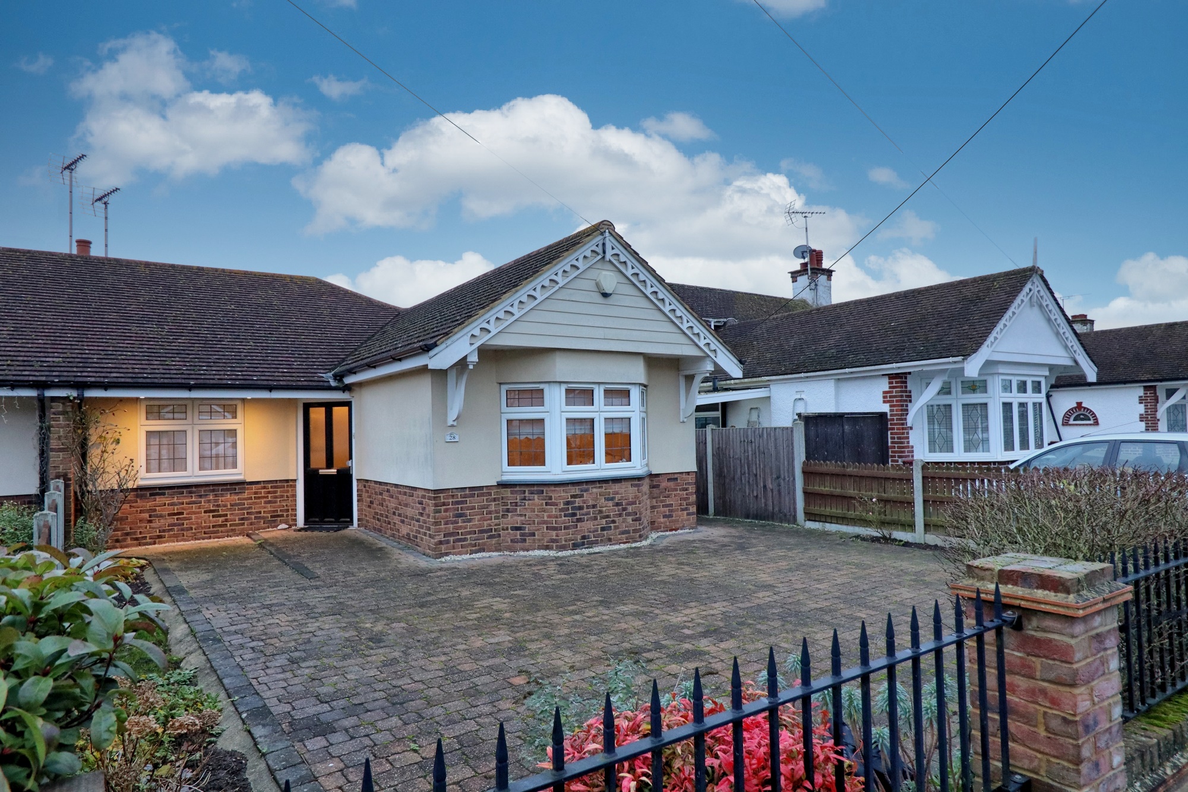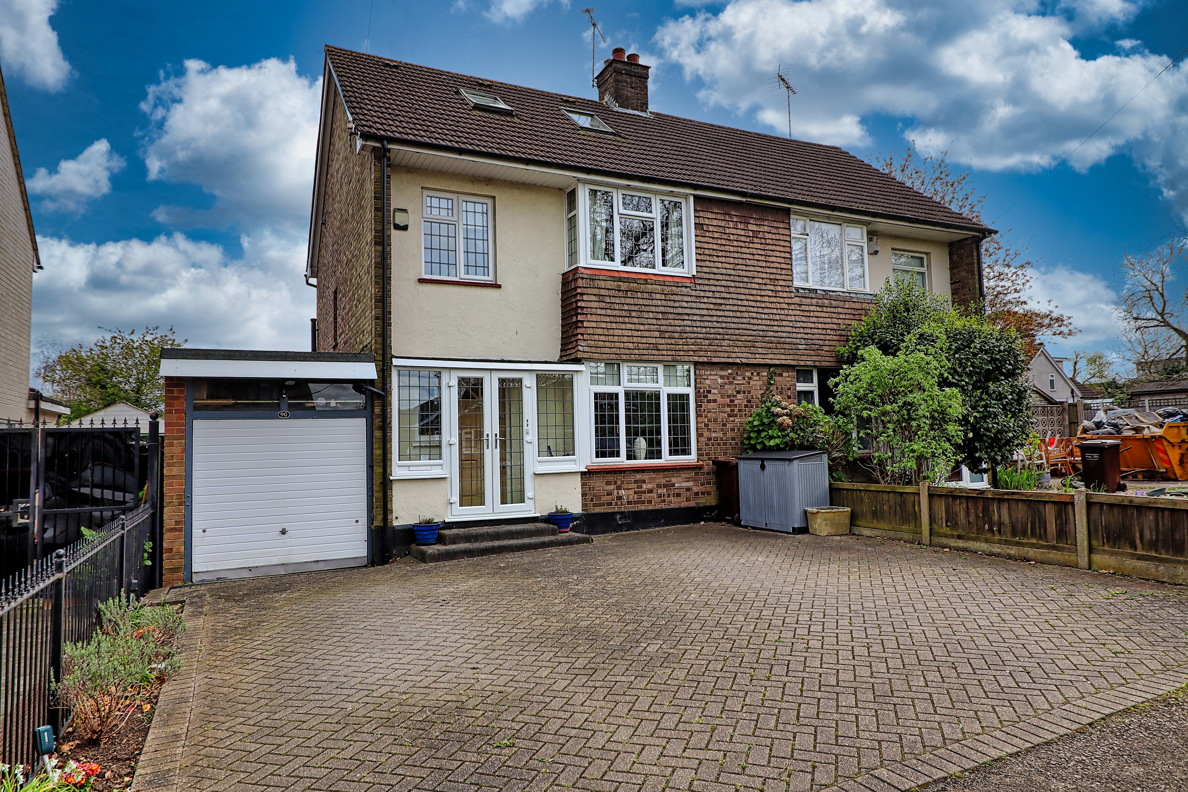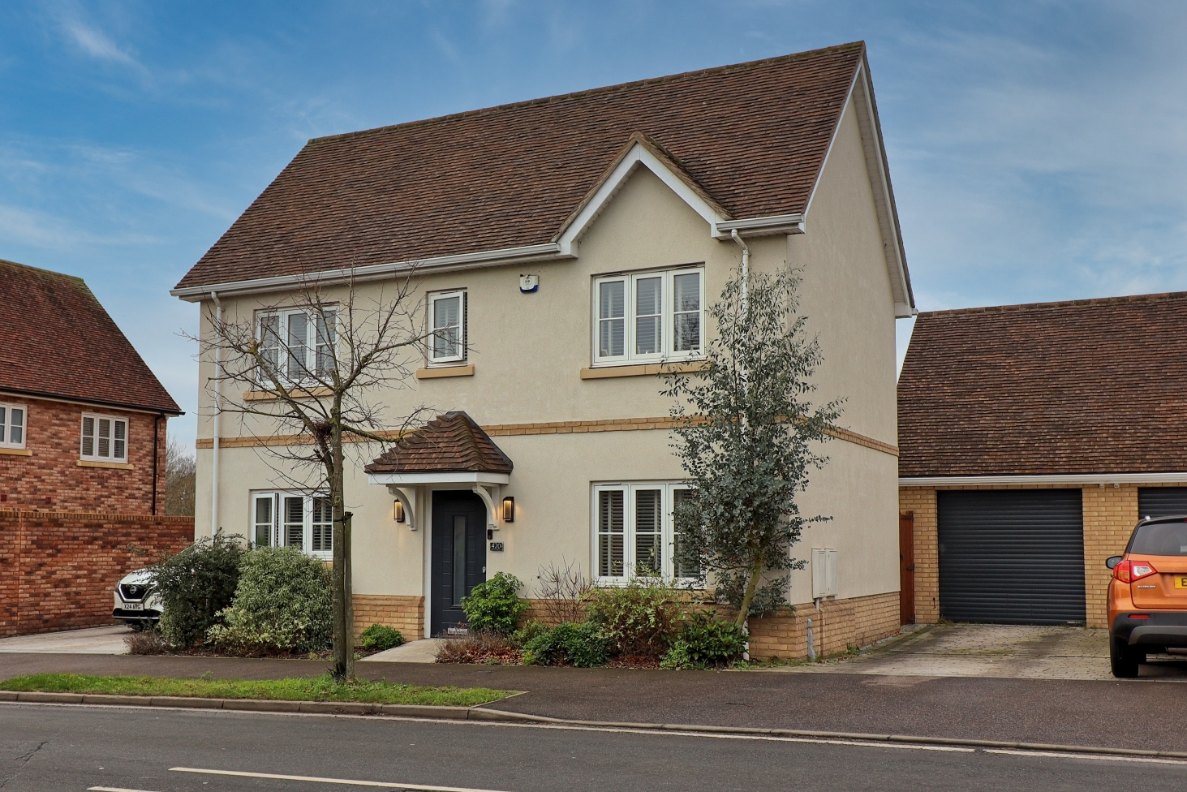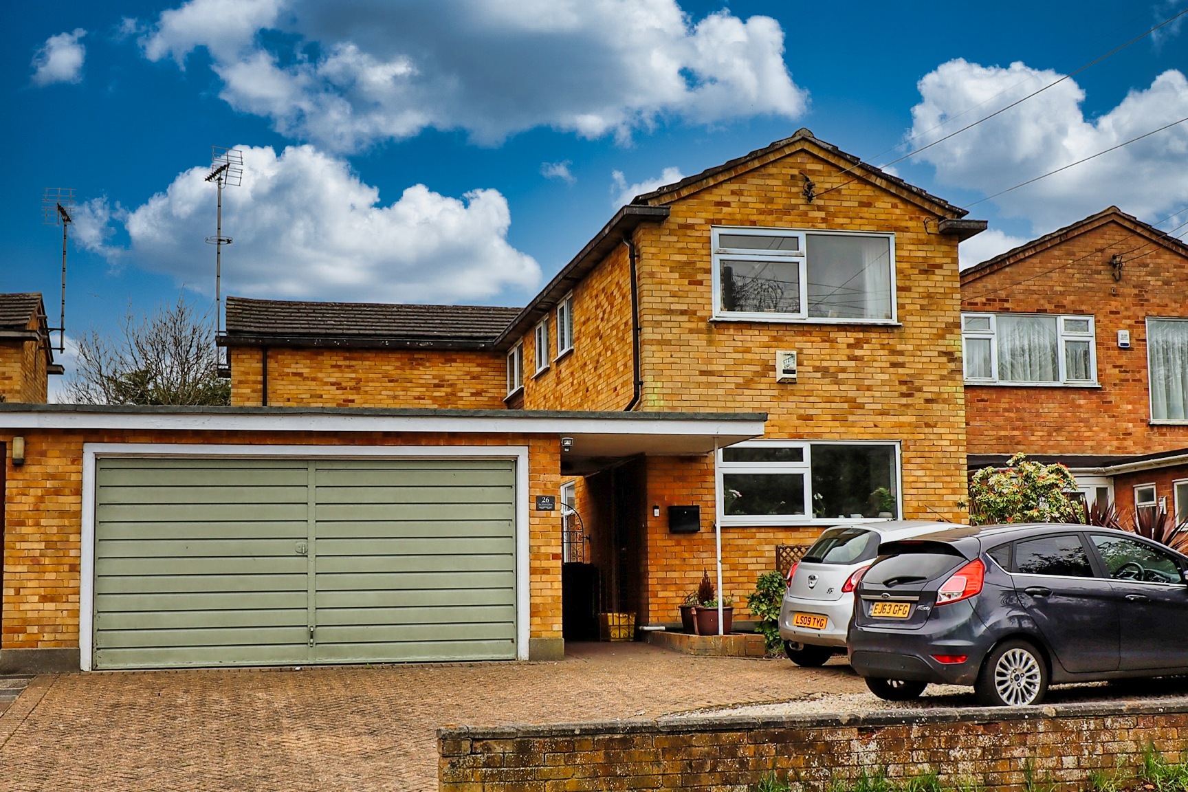Overview
2 Bedroom Apartment for sale in Broadway, Leigh-on-Sea
2
2
Situated in the vibrant heart of Leigh Broadway, surrounded by bustling shops, trendy wine bars, and just a short walk from Leigh's mainline station, this imposing and substantial second-floor apartment offers an exceptional living experience in this iconic building.
Key Features:
- Imposing and substantial 2 bedroom apartment in art deco building
- Immediate proximity to Leigh wine bars, shops & station
- Huge lounge with estuary views leading to a luxury kitchen/breakfast room
- 2 double bedrooms, both with views and master with ensuite
- Guest family bathroom
- Gated reserved parking to rear
- Lifts to all floors
- Blend of modern & contemporarily finish
- No Upward chain
Situated in the vibrant heart of Leigh Broadway, surrounded by bustling shops, trendy wine bars, and just a short walk from Leigh's mainline station, this imposing and substantial second-floor apartment offers an exceptional living experience in this iconic building.This impressive two-bedroom apartment boasts a unique blend of classic design and modern comfort. The spacious entrance hall provides ample storage and leads to a guest bathroom featuring a stylish three-piece suite. Both bedrooms are generously sized double rooms with breathtaking estuary views. The master bedroom further benefits from its own en-suite, offering a private retreat with luxuriou...
Read more
Situated in the vibrant heart of Leigh Broadway, surrounded by bustling shops, trendy wine bars, and just a short walk from Leigh's mainline station, this imposing and substantial second-floor apartment offers an exceptional living experience in this iconic building.This impressive two-bedroom apartment boasts a unique blend of classic design and modern comfort. The spacious entrance hall provides ample storage and leads to a guest bathroom featuring a stylish three-piece suite. Both bedrooms are generously sized double rooms with breathtaking estuary views. The master bedroom further benefits from its own en-suite, offering a private retreat with luxurious finishes.The lounge is an imposing space, rarely found in modern apartments, with expansive windows that capture the stunning estuary views. This grand room flows seamlessly into a modern, high-spec kitchen/breakfast room, complete with integrated appliances-perfect for both casual dining and entertaining. Additional features of this remarkable apartment include a mix of wood and carpet flooring, electric central heating, and double glazing throughout. The building is serviced by lifts to all floors, ensuring easy access, and the property includes a secure, gated parking bay at the rear for added convenience.Given its prime location and outstanding features, we highly recommend scheduling an early viewing to fully appreciate everything this exceptional apartment has to offer.
ACCOMMODATION APPROACHED Approached via security gated entrance and communal entrance door giving access to;
COMMUNAL ENTRANCE HALL Wood and glass staircase with fitted carpet giving access to all floors.Lift access to all floors. Personal entrance door at second floor. Door giving access to:
ENTRANCE HALL Wood stripped flooring. Entrance mat. Flat plastered ceiling with coving. Picture rail radiator. Security video entry phone. Panelled doors to all rooms. Thermostat control. Double storage cupboard housing hot water tank. Trip switches.
BATHROOM Fitted in a white three piece suite comprising tiled panelled bath with plumbed in shower over with glass screen. Wall mounted wash hand basin and WC with concealed system. Heated floor. Tiling to most walls. Flat plastered ceiling with coving and extractor fan. Heated towel rail.
BEDROOM ONE 20' 2" x 9' 9" (6.15m x 2.97m) Carpet. Radiator. Flat plastered ceiling with coving. Two lights. Twin double glazed windows to front enjoying estuary views. Door giving access to:
ENSUITE Fitted in a white three piece suite comprising walk-in shower cubicle with twin head plumbed in shower. Wall mounted wash hand basin and close coupled WC. Tiled floor with underfloor heating. Tiling to most walls. Heated towel rail. Flat plastered ceiling with coving and extractor fan.
BEDROOM TWO 17' 5" x 7' 7" (5.31m x 2.31m) Carpet. Radiator. Flat plastered ceiling with coving. Picture rail radiator Double glazed window to front with estuary views.
LOUNGE 27' 3" x 14' 2" (8.31m x 4.32m) Wood striped flooring. Radiator. Flat plastered ceiling with coving. Glazed block window to side. Second radiator. Central ceiling light. Three double glazed windows to front with estuary views.
KITCHEN/BREAKFAST ROOM 12' 2" x 10' 5" (3.71m x 3.18m) Extensively fitted in cream high gloss units offering cupboards and drawer packs to both ground and eye level with granite worktops over. Inset stainless steel double bowl sink with mixer tap. Hob with extractor fan. Integrated oven/grill and microwave. Integrated fridge and freezer. Integrated dishwasher. Wood strip flooring. Flat plastered ceiling with coving and spotlights. Glass block window to side. Built-in storage cupboard housing space and plumbing for washing machine.
PARKING Via driveway to rear with remote controlled security gates leading to reserved parking bay to rear.
LEASE AND ASSOCIATED INFORMATION Lease 185 years remaining
Service Charge £3,800 PA ( Includes Building Insurance)
Ground Rent £250 PA
Read less

