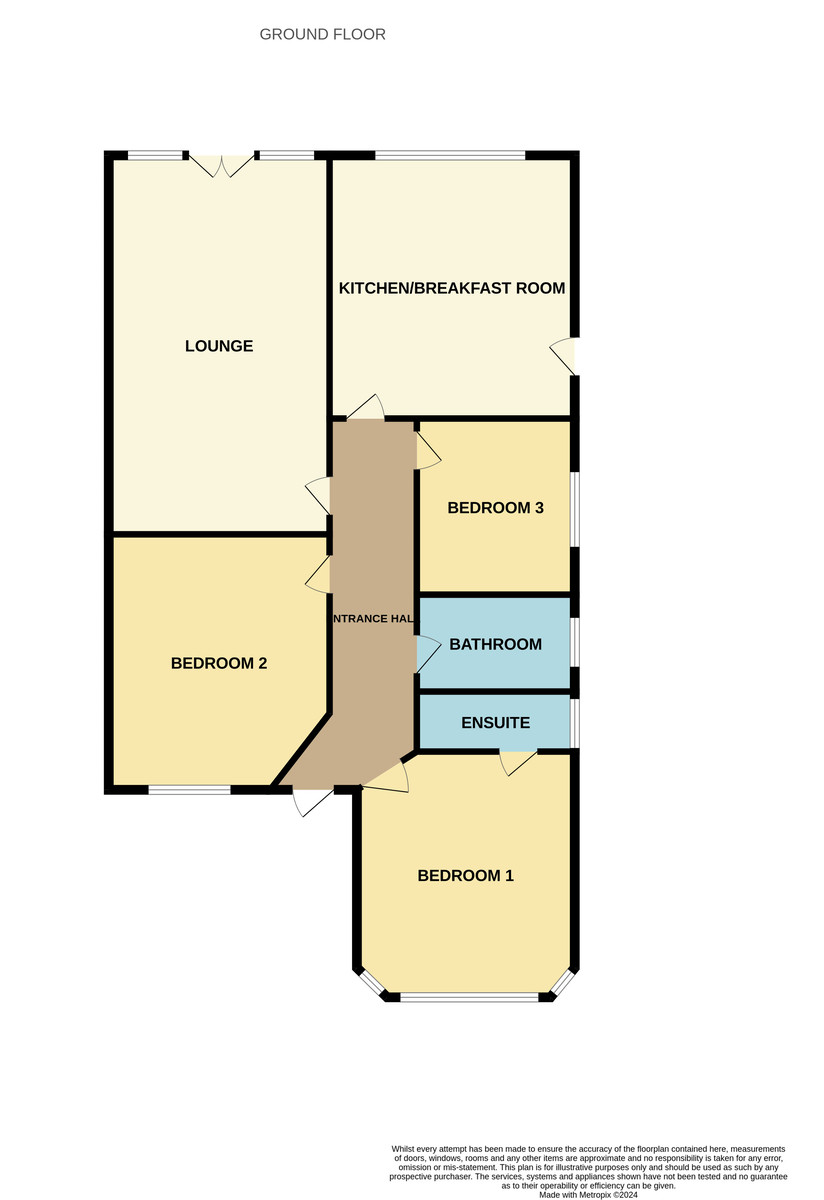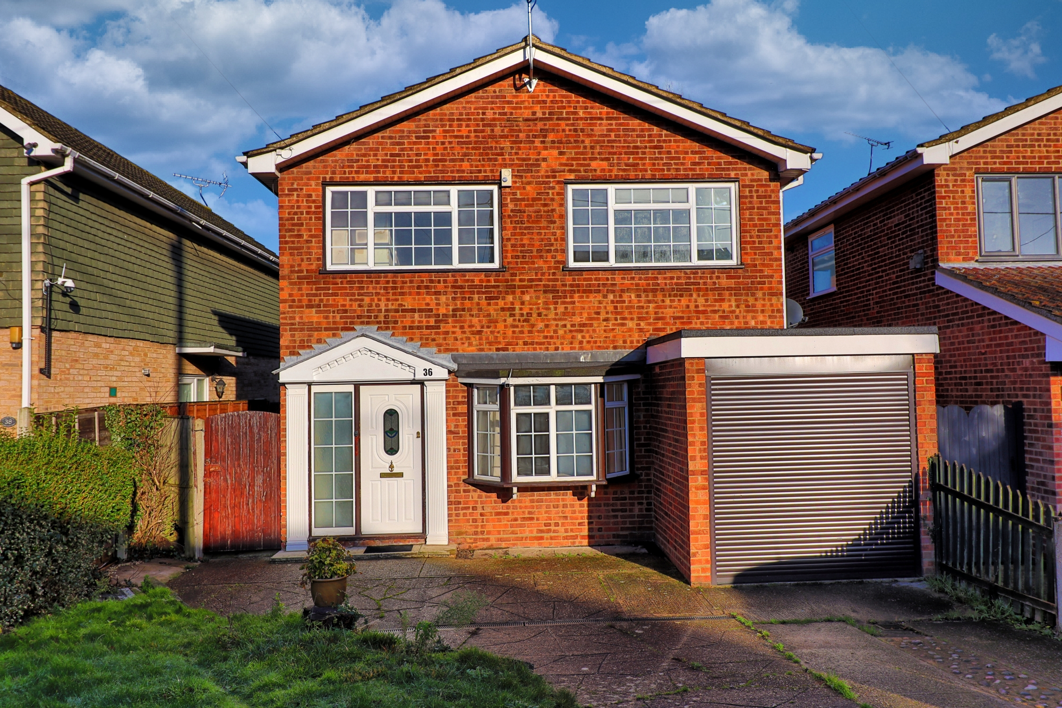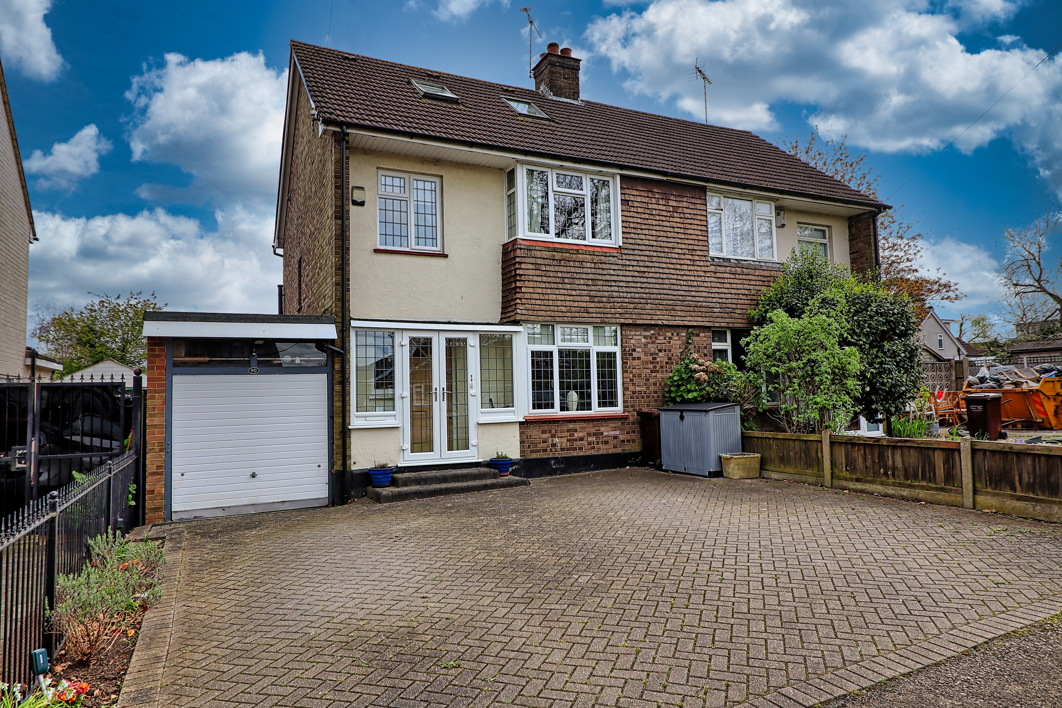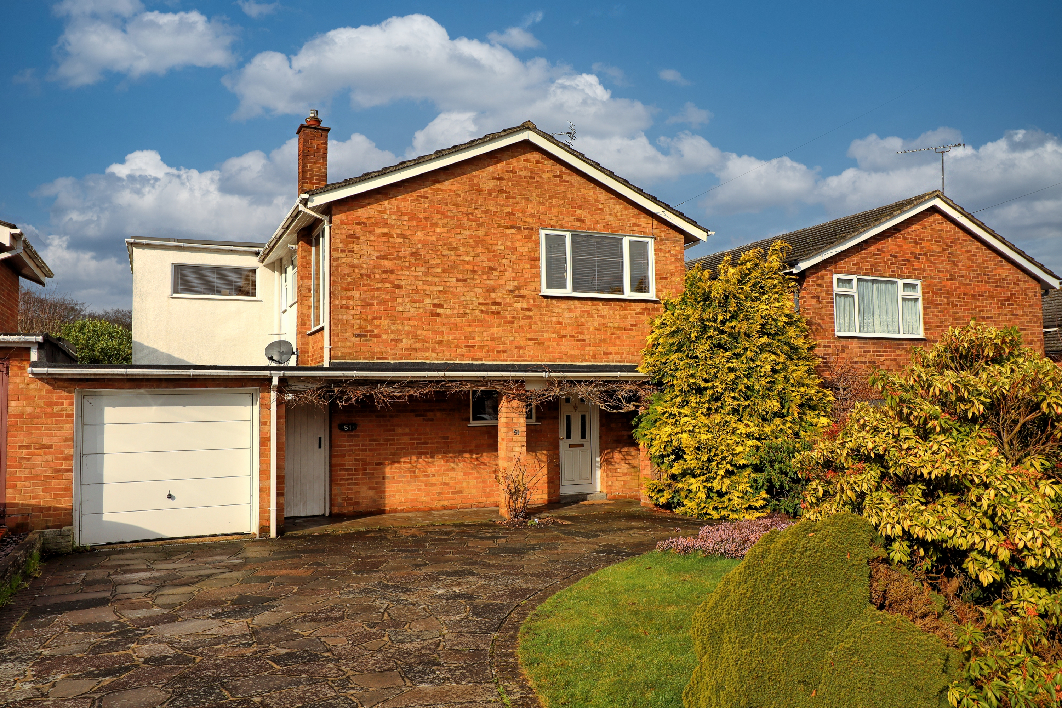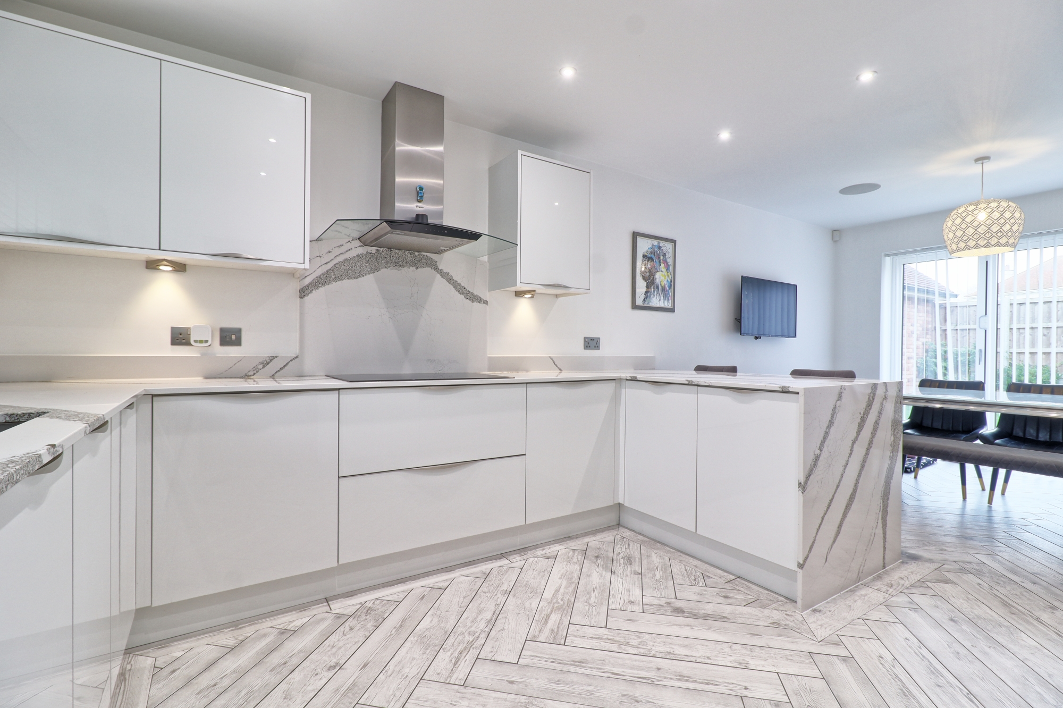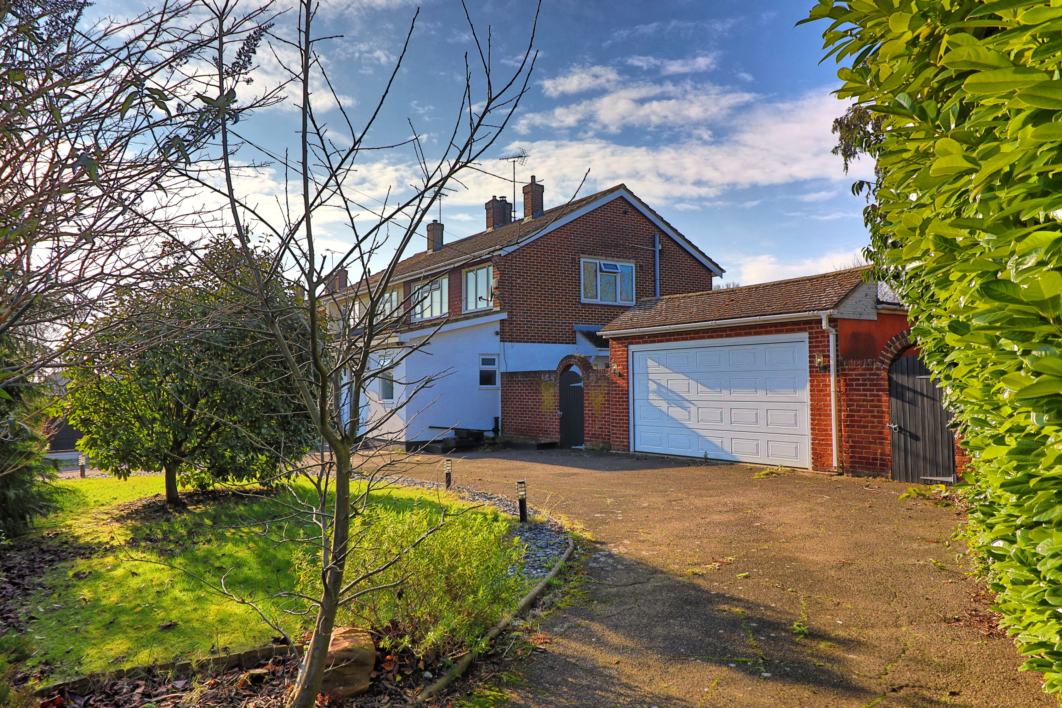Overview
3 Bedroom Semi-Detached Bungalow for sale in Bilton Road, Hadleigh
3
2
Brown and Brand are pleased to offer this immaculately presented three bedroom semi detached bungalow offered with NO ONWARD CHAIN. The accommodation is spacious & provides entrance hall, large bedroom with its own three piece en-suite shower room, separate three piece bathroom, second double bedroom & third bedroom/study. Spacious lounge with feature fireplace and French doors leading out to rear garden with also kitchen/breakfast room that is extensively fitted with integrated appliances. Good size unoverlooked rear garden & parking is via a blocked paved frontage for two to three vehicles. Close to all amenities and Hadleigh town centre.
Key Features:
- Immaculate Three Bedroom Semi-Detached Bungalow
- Offered With No Onward Chain
- Main Bedroom With Three Piece En-Suite Shower Room
- Ample Off Road Parking
- Large Lounge With French Doors Overlooking Rear Garden
- Spacious Kitchen/Breakfast Room
- Three Piece Bathroom
- Viewings Strongly Advised
Brown and Brand are pleased to offer this immaculately presented three bedroom semi detached bungalow offered with NO ONWARD CHAIN.
The accommodation is spacious & provides entrance hall, large bedroom with its own three piece en-suite shower room, separate three piece bathroom, second double bedroom & third bedroom/study. Spacious lounge with feature fireplace and French doors leading out to rear garden with also kitchen/breakfast room that is extensively fitted with integrated appliances. Good size unoverlooked rear garden & parking is via a blocked paved frontage for two to three vehicles. Close to all amenities and Hadleigh town centre.
Read more
Brown and Brand are pleased to offer this immaculately presented three bedroom semi detached bungalow offered with NO ONWARD CHAIN.
The accommodation is spacious & provides entrance hall, large bedroom with its own three piece en-suite shower room, separate three piece bathroom, second double bedroom & third bedroom/study. Spacious lounge with feature fireplace and French doors leading out to rear garden with also kitchen/breakfast room that is extensively fitted with integrated appliances. Good size unoverlooked rear garden & parking is via a blocked paved frontage for two to three vehicles. Close to all amenities and Hadleigh town centre.
ACCOMMODATION Approached via UPVC double glazed entrance door giving access through to:
ENTRANCE HALLWAY Solid wood flooring. Radiator. Smooth plastered ceiling with coving. Wall mounted thermostat. Alarm panel. Panelled doors giving access through to all rooms.
BEDROOM ONE 12' 1" x 11' 8" (3.68m x 3.56m) UPVC double glazed leadlight bay window to front. Carpet. Radiator. Smooth plastered ceiling with coving. Panelled door giving access through to:
EN SUITE SHOWER ROOM Three piece suite comprising of a self contained shower cubicle with bi-folding door and shower over. Wall mounted wash hand basin and close coupled WC. Tiling to walls and floors. Smooth plastered ceiling with coving and inset spotlights. Ladder style radiator/towel rail. Extractor fan.
BEDROOM TWO 13' x 10' 10 ( Measurements taken inside of wardrobe )" (3.96m x 3.3m) UPVC double glazed leadlight window to front. Carpet. Radiator. Smooth plastered ceiling with coving. Fitted wardrobes across one wall with mirrored sliding doors.
BEDROOM THREE/STUDY 9' 11" x 8' 8" (3.02m x 2.64m) UPVC double glazed leadlight window to flank. Carpet. Radiator. Smooth plastered ceiling with coving. Access to loft.
BATHROOM Fitted with a Three piece suite comprising of a panelled bath, close coupled WC and wash hand basin inset to vanity unit. Tiling to floor and walls. Radiator. Smooth plastered ceiling with inset spotlights. Extractor fan. Opaque UPVC double glazed leadlight window to flank.
KITCHEN/BREAKFAST ROOM 14' 1" x 12' 10" (4.29m x 3.91m) Fitted in a range of high gloss white units offering cupboards and drawer packs to both ground and eye level with contrasting rolled edge work surfaces over. Inset stainless steel one and a half bowl single drainer sink unit with mixer taps over. Integrated electric oven and grill with separate gas four ring hob with stainless steel extractor hood over. Integrated fridge and freezer. Integrated washing machine. Tiled flooring. Radiator. Smooth plastered ceiling with coving and inset spotlighting. UPVC double glazed leadlight window to rear. Matching door to flank. Panelled door giving access to walk in storage/boiler cupboard also ideal for storage.
LOUNGE 20' 5" x 10' 11" (6.22m x 3.33m) Solid wood flooring.Two radiators. Smooth plastered ceiling with coving. Feature fireplace with coal effect electric fire. UPVC double glazed leadlight French style doors leading out to rear garden with matching side panels.
EXTERNALLY REAR GARDEN The property enjoys the benefit of an secluded rear garden which is approximately 60' in depth (unmeasured). Neatly laid lawn with privacy fencing with conifer hedging to rear. Raised decking area to immediate fore. Flower and shrub borders with concrete cobbled path leading to large wooden shed with power and light supplied. Block paved gated side access with privacy gate. Outside tap and power. External metre boxes.
PARKING Parking is provided via a block paved frontage providing off street parking for at least two to three vehicles bordered by boundary brick wall with wrought iron inserts, picket fencing and boundary walls.
Read less

