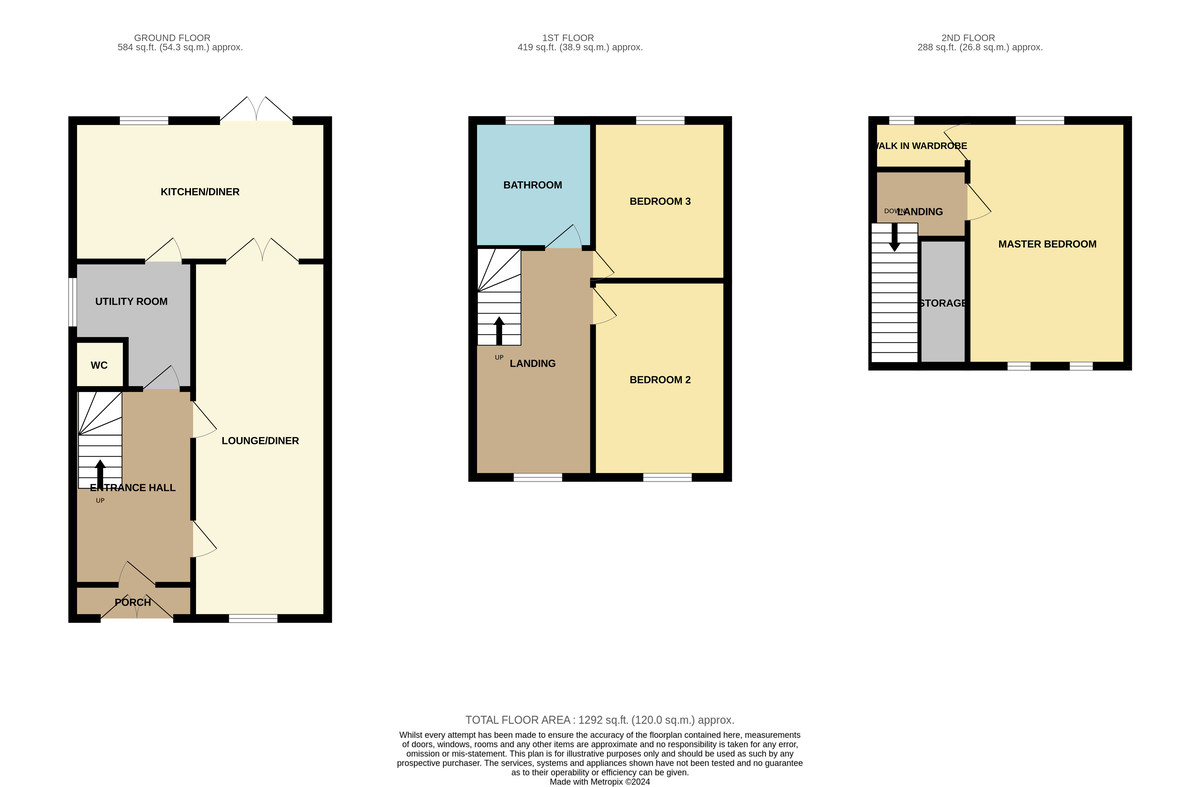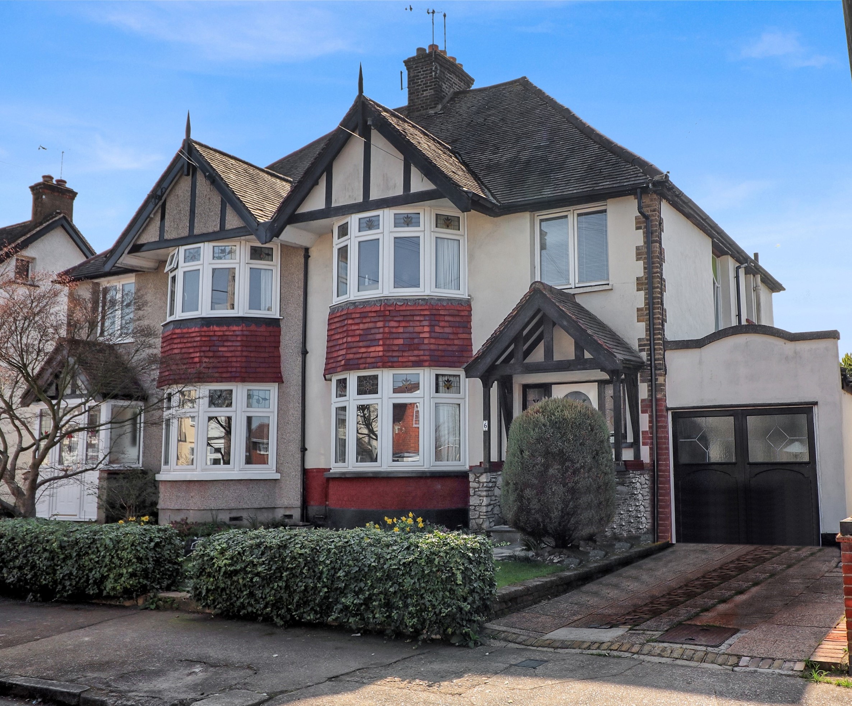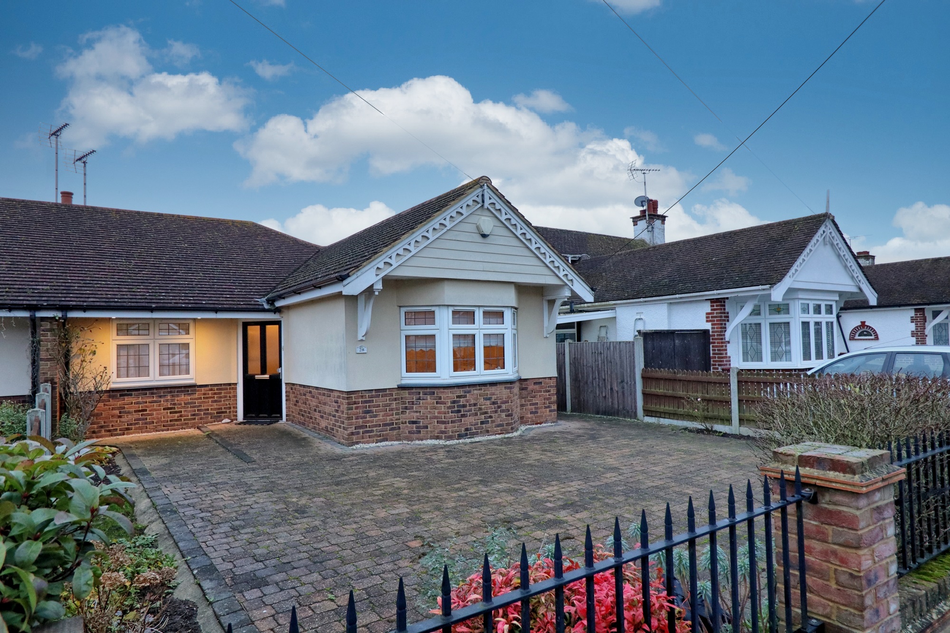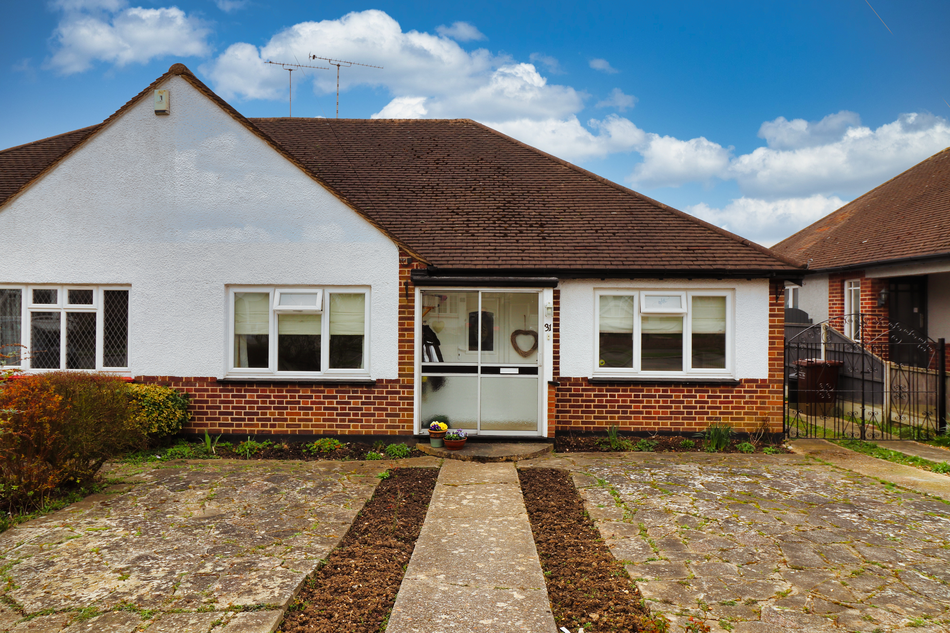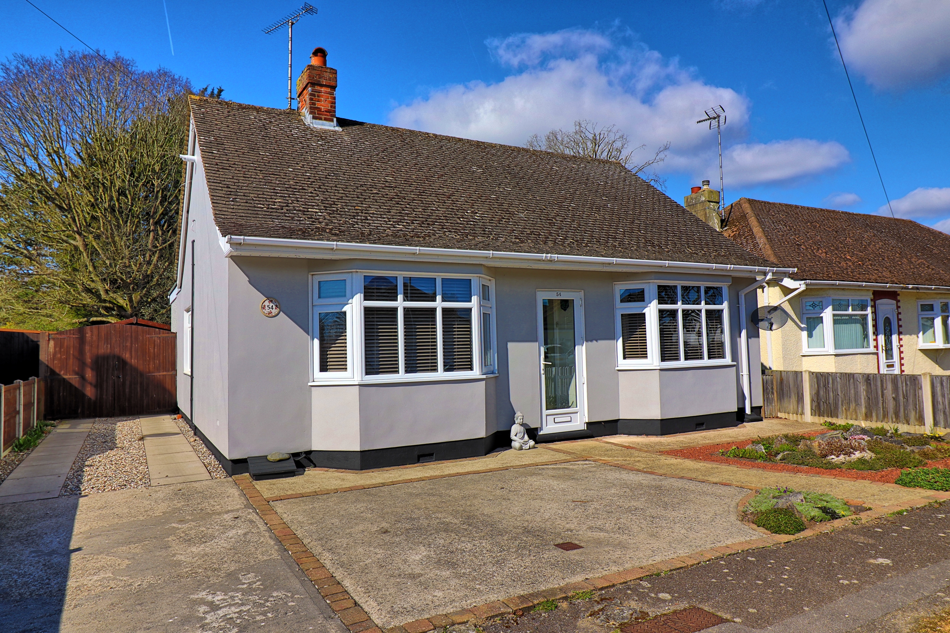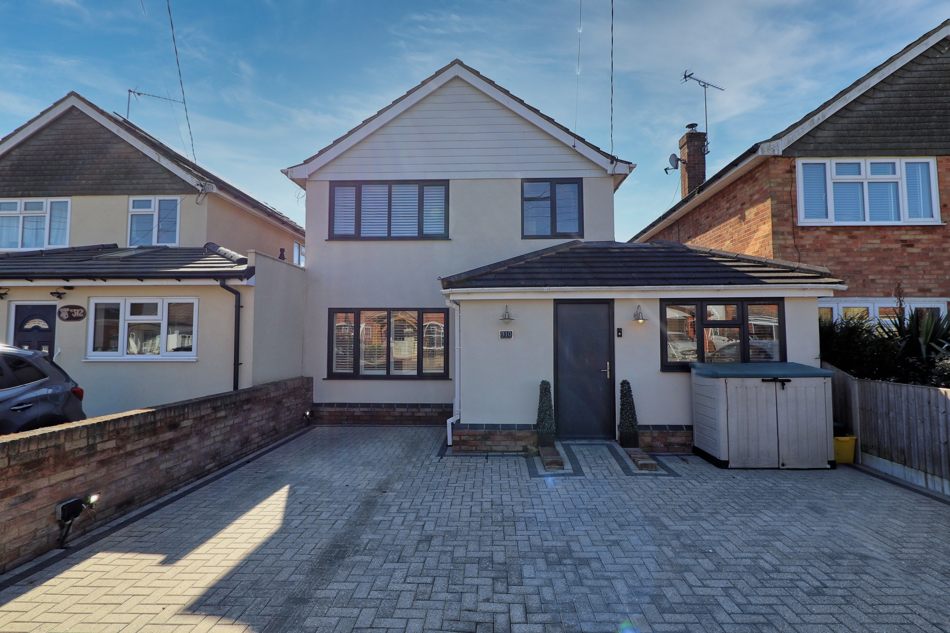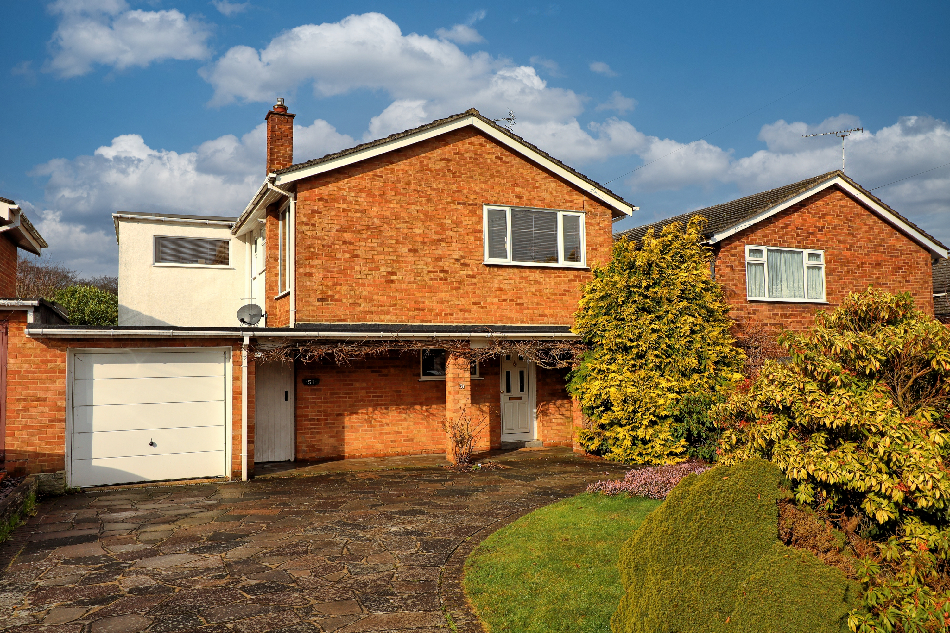Overview
3 Bedroom Semi-Detached House for sale in Poors Lane
3
1
Located in this sought after turning and almost adjacent to Poors Lane Woods is this immaculate three bedroom family home set over three floors. Accommodation offers entrance porch leading to good size entrance hallway, lounge/diner, utility room, ground floor WC, and modern kitchen diner. At second floor there are two double bedrooms and a four piece bathroom suite and the master bedroom is located on the third floor. The rear garden is south facing and parking is provided by an independent driveway leading to garage.
Key Features:
- Three bedroom family home set over three floors
- South facing rear garden
- Sought after tree lined road close to woods
- Modern kitchen/ diner
- Utility room and ground floor WC
- Modern bathroom suite
- Off road parking and garage
- Lounge/diner
- Double glazed windows & GCH
Located in this sought after turning and almost adjacent to Poors Lane Woods is this immaculate three bedroom family home set over three floors. Accommodation offers entrance porch leading to good size entrance hallway, lounge/diner, utility room, ground floor WC, and modern kitchen diner. At second floor there are two double bedrooms and a four piece bathroom suite and the master bedroom is located on the third floor. The rear garden is south facing and parking is provided by an independent driveway leading to garage.
ACCOMMODATION Approached via double glazed leadlight french doors giving...
Read more
Located in this sought after turning and almost adjacent to Poors Lane Woods is this immaculate three bedroom family home set over three floors. Accommodation offers entrance porch leading to good size entrance hallway, lounge/diner, utility room, ground floor WC, and modern kitchen diner. At second floor there are two double bedrooms and a four piece bathroom suite and the master bedroom is located on the third floor. The rear garden is south facing and parking is provided by an independent driveway leading to garage.
ACCOMMODATION Approached via double glazed leadlight french doors giving access to.
ENTRANCE PORCH Lino flooring. Double glazed light window to front hardwood door giving access to:
ENTRANCE HALLWAY 13' 3" x 7' 2" (4.04m x 2.18m) Double glazed leadlight window to front. Laminate flooring. Stairs to first floor with under stairs storage. Radiator. Smooth plastered ceiling with coving. Door to:
LOUNGE/ DINER 24' 3 (into bay)" x 10' 3" (7.39m x 3.12m) LOUNGE AREA 11' 3" x 11' 9 (into bay)" (3.43m x 3.58m) Double glazed bay lead light window to front. Fitted carpet. Feature fireplace. Smooth plastered ceiling with coving. TV point. Open doorway. Giving access to:
DINING AREA 12' 4" x 10' 3" (3.76m x 3.12m) Smooth plastered ceiling with coving. Radiator to two walls. Fitted carpet. Double doors giving access to:
KITCHEN/DINER 16' 5" x 8' 7" (5m x 2.62m) The kitchen is beautifully fitted with modern eye and base level units with work surfaces over incorporating one and a half stainless steel sink unit with tap and drainer. Breakfast bar. Fitted self cleaning electric oven. Integrated microwave and grill oven. Five ring gas hob with extractor fan above. Two larder cupboards. Space for large freestanding fridge/freezer. Laminate flooring.
Smooth plastered ceiling with inset spotlight. Double glazed leadlight window to rear. Double glazed leadlight french doors giving access to garden. Doors to:
UTILITY ROOM 8' 7" x 8' 2" (2.62m x 2.49m) Double glazed window to side. Space and plumbing for washing machine. Stainless steel sink unit with cupboards below. Further storage cupboards. Flooring. Door to:
GROUND FLOOR WC Partly tiled wall. Laminated flooring. Smooth plastered ceiling with inset spotlight.
FIRST FLOOR ACCOMMODATION LANDING Double glazed light window to front. Fitted carpet. Radiator. Smooth plastered ceiling door to:
BATHROOM Four piece suite comprising low flush WC. Pedestal wash hand basin. Panel bath. Shower cubicle. Tiled walls . Tiled flooring. Double glazed leadlight window to front. Heated towel rail.
BEDROOM TWO 11' 2" x 12' 2" (3.4m x 3.71m) Double glazed light window to front. Radiator. Laminate flooring.Smooth plastered ceiling with coving. Fitted mirrored wardrobe.
BEDROOM THREE 12' 4" x 10' 4" (3.76m x 3.15m) Double glazed light window to rear.Radiator. Laminate flooring.Smooth plastered ceiling with coving.
STAIRS TO THIRD FLOOR BEDROOM ONE 16' 5" x 11' 3" (5m x 3.43m) Great size room with double glaze windows to rear. Velux windows to front. Fitted wardrobes. Laminate flooring. Radiator. Door to walk in wardrobe (has plumbing ready to put an en suite in)
REAR GARDEN The rear garden is south facing and has a decking area with reminder laid to lawn, privacy fencing, outside shed.
GARAGE 17' 7" x 7' 6" (5.36m x 2.29m) Up and over door with power and lighting. Wall mounted boiler.
PARKING Parking is provided via a block paved independent driveway providing parking for three cars.
Read less

