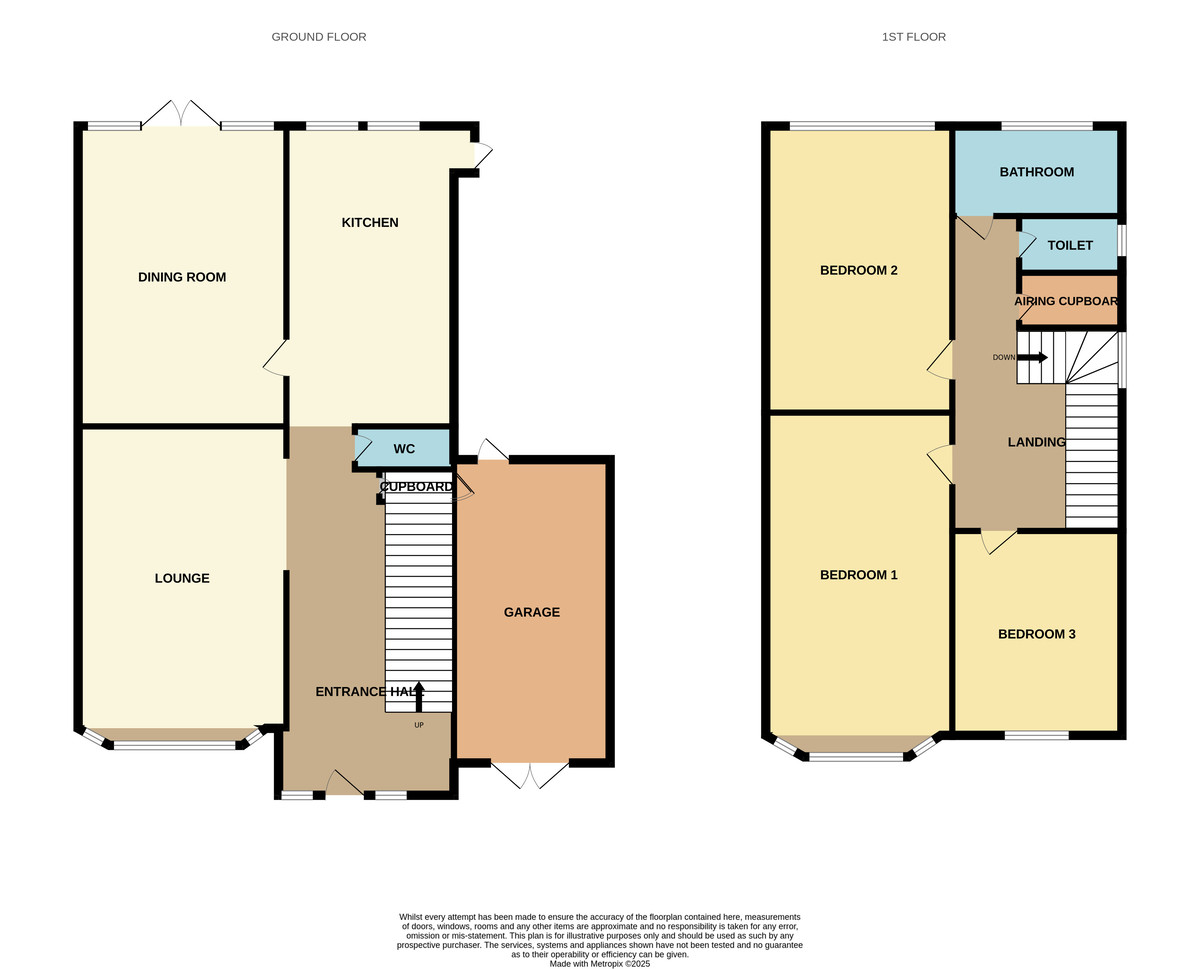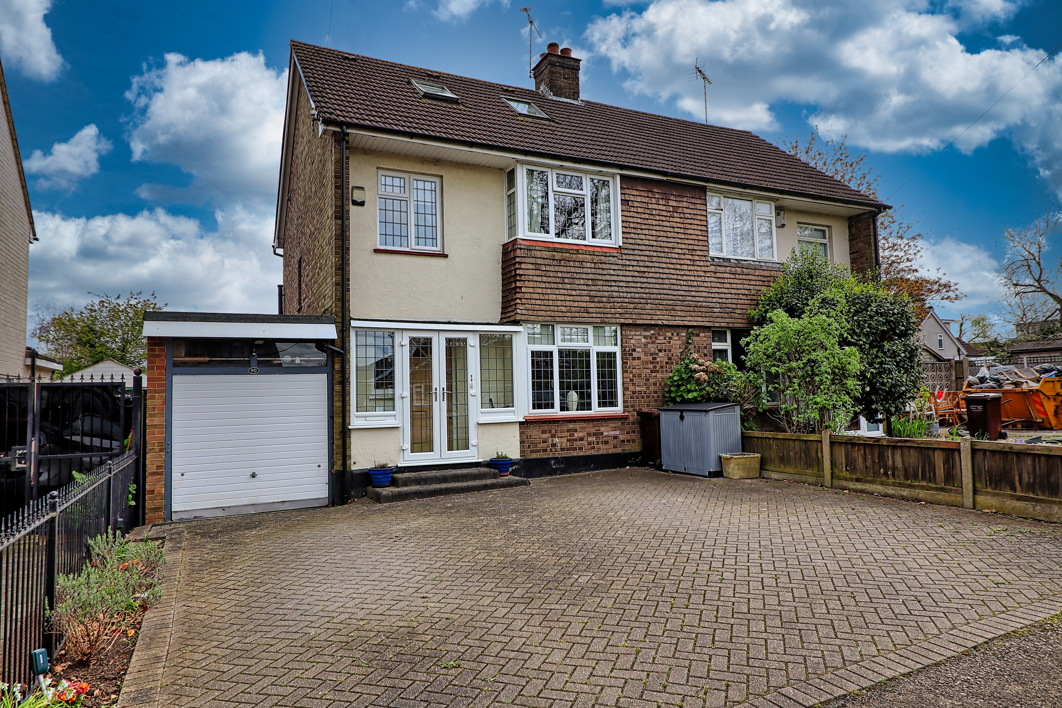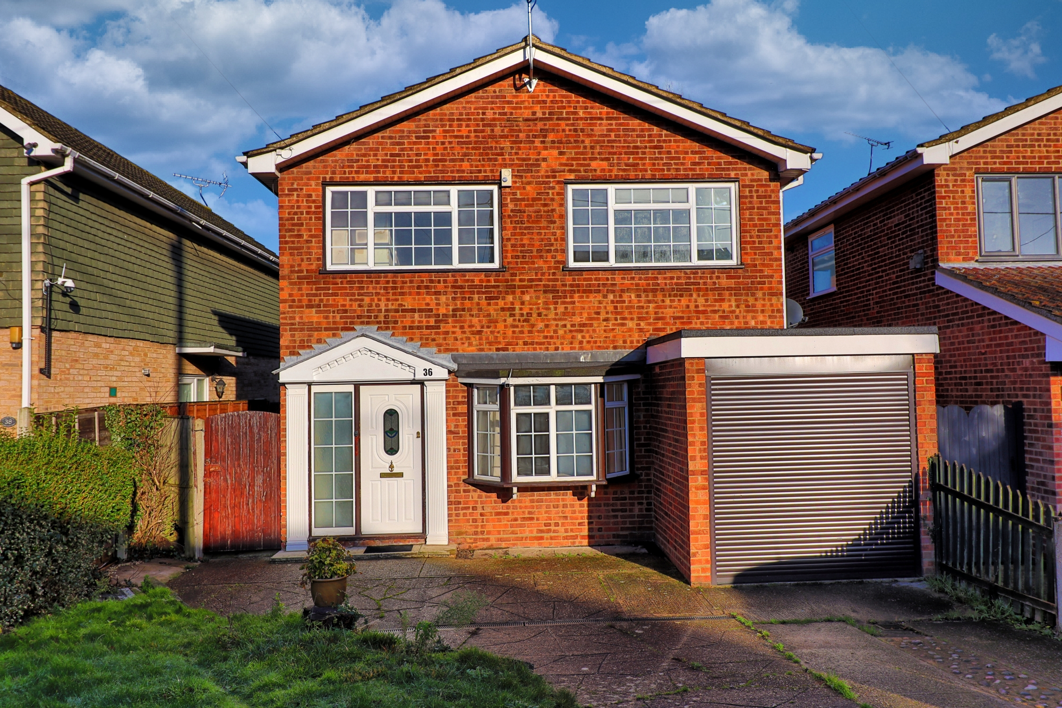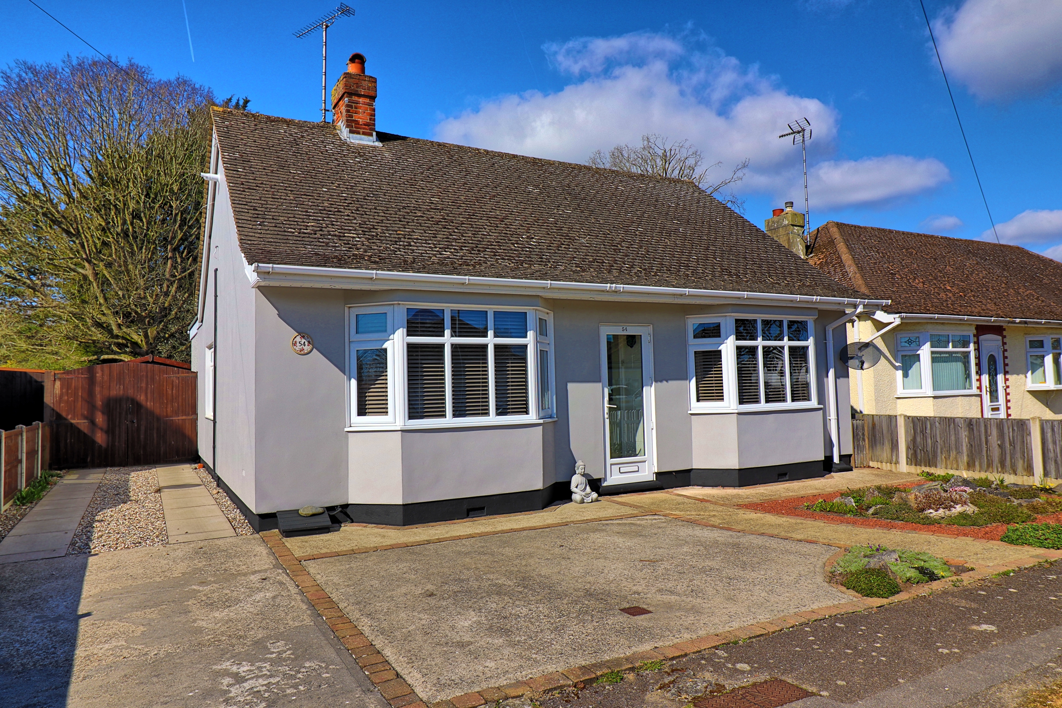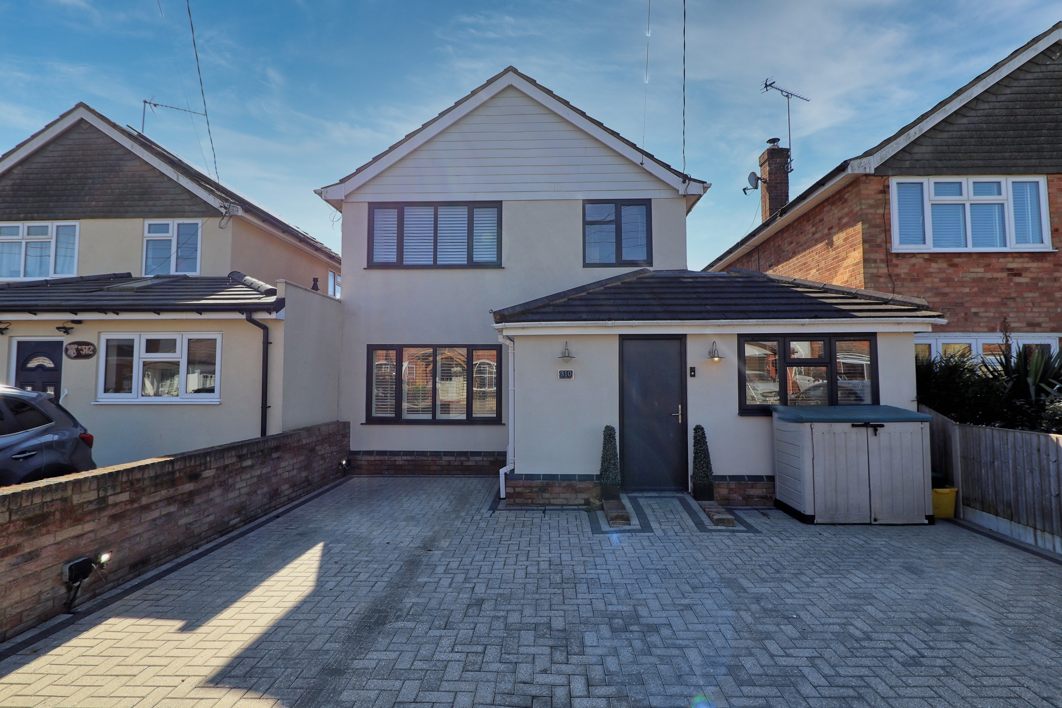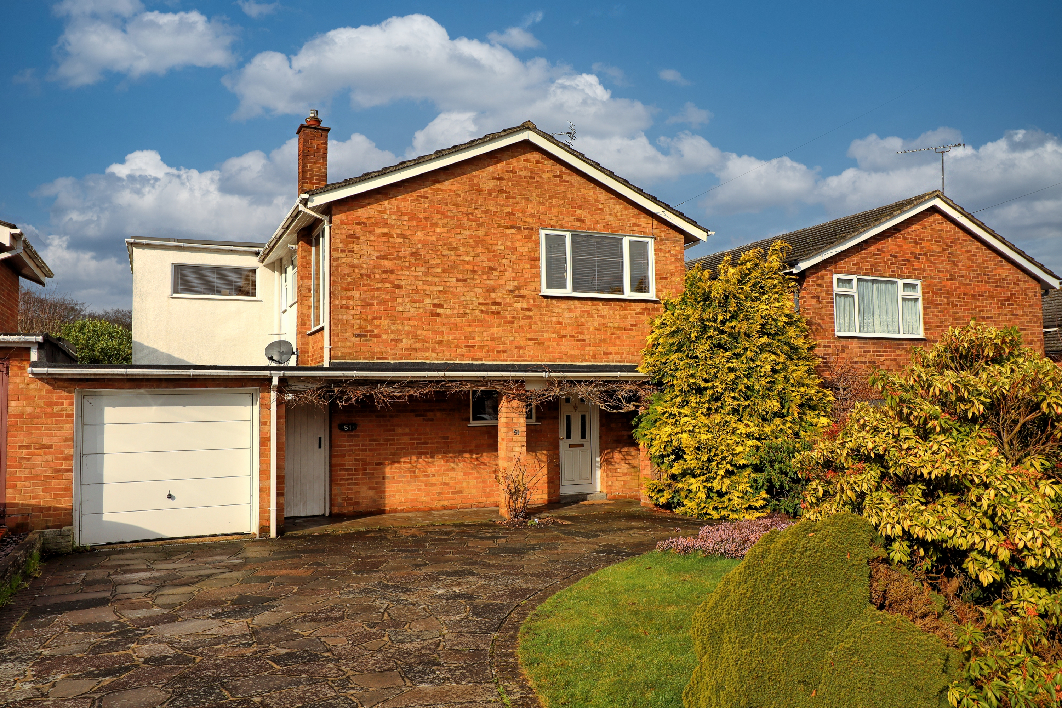Overview
3 Bedroom Semi-Detached House for sale in Arcadian Gardens, Hadleigh
3
1
GUIDE PRICE...£475,000 - £500,000Situated in a quiet cul-de-sac within the sought-after King John School catchment, this substantial and well presented three-bedroom family home. As you enter, you're welcomed by a covered entrance porch leading to a spacious hallway. To the front of the property is an attractive lounge. At the rear, a separate dining room features decorative stained glass windows and French doors, providing access to the rear garden. The well fitted kitchen comes complete with appliances, and the ground floor also benefits from a two-piece cloakroom and under-stairs storage, with access to the garage. Upstairs, you'll find three well-proportioned bedrooms, two of which are spacious doubles. There is also a separate toilet, a large airing cupboard, a three-piece bathroom suite. The south-facing rear garden is approximately 70-80 feet in depth and boasts outbuildings. To the front of the property, parking is available via a pitched roof garage.
Key Features:
- Character Three Bedroom Semi- DetachedChalet
- Two Substantial Reception Rooms
- Within Walking Distance Of Hadleigh High Street
- Separate Downstairs Cloakroom
- Unoverlooked South Facing Rear Garden
- Catchment to Westwood Academy & Close Proximity To King John School
- Driveway With Parking & Garage
- Viewings Strongly Advised
GUIDE PRICE ... £475,000 - £500,000
Situated in a quiet cul-de-sac within the sought-after King John School catchment, this substantial and well presented three-bedroom family home. As you enter, you're welcomed by a covered entrance porch leading to a spacious hallway. To the front of the property is a bright and attractive lounge, offering a cozy space for relaxation. At the rear, a large separate dining room features stunning decorative stained glass windows and French doors, providing direct access to the tranquil rear garden. The well-appointed fitted kitchen comes complete with appliances, and the ground floor also benefits from a two-piece cloa...
Read more
GUIDE PRICE ... £475,000 - £500,000
Situated in a quiet cul-de-sac within the sought-after King John School catchment, this substantial and well presented three-bedroom family home. As you enter, you're welcomed by a covered entrance porch leading to a spacious hallway. To the front of the property is a bright and attractive lounge, offering a cozy space for relaxation. At the rear, a large separate dining room features stunning decorative stained glass windows and French doors, providing direct access to the tranquil rear garden. The well-appointed fitted kitchen comes complete with appliances, and the ground floor also benefits from a two-piece cloakroom and plenty of under-stairs storage, with direct access to the garage. On the first floor, you'll find three well-proportioned bedrooms, two of which are spacious doubles. There is also a separate toilet, a large walk-in airing cupboard, and a modern three-piece bathroom suite. The south-facing rear garden is approximately 70-80 feet in depth and boasts a variety of outbuildings, including a large summer house. To the front of the property, parking is available via a pitched roof garage, with additional off-street parking.
APPROACHED VIA Pitched roof entrance porch giving access through to:
ACCOMMODATION Approached via wooden entrance door with a decorative circular stainless glass window, also featuring to the side giving access through to:
ENTRANCE HALLWAY Fitted coir mat. Carpet. Radiator. Dado rail. Picture rail. Smooth plastered ceiling with decorative coving. Under stairs cupboard housing electric & fuse board. Carpeted stairs to first floor. Opening giving access through to:
LOUNGE 16' 9" x 12' 5" (5.11m x 3.78m) UVPC Double glazed large bay window to the front. Carpet. Textured ceiling with coving. Radiator. Picture rail. Decorative fireplace with mantel over inset with a coal effect gas fire.
DINING ROOM 16' 8" x 11' 4" (5.08m x 3.45m) Beautiful decorative stain glass windows to the rear with French doors leading out to a South facing garden. Carpet. Textured plastered ceiling with coving. Radiator. Picture rail.
KITCHEN 12' 4" x 8' 8" (3.76m x 2.64m) Kitchen is fitted with units offering cupboard and drawer packs to both ground and eye level with contrasting work surfaces over. Inset one and a half bowl single drainer sink unit with mixer taps over. Integrated double oven/grill with Four ring gas hob. Space and plumbing for dishwasher. Space for separate fridge/freezer. Tiled splash back. Tiled flooring. Decorative beamed ceiling with coving. Single glazed windows overlooking the rear garden and side door giving access to rear garden:
DOWNSTAIRS CLOAKROOM Fitted in a two piece suite comprising wash hand basin inset to vanity unit with tiled splash back and close coupled WC. Tiled floor. Boiler.
FIRST FLOOR ACCOMMODATION LANDING Spacious landing with fitted carpet and spindle balustrade. Radiator. Dado rail. Spacious walk in airing cupboard housing water tank. Access to loft with power and loft ladder. Large picture window to flank. Panelled doors giving access to all rooms:
BEDROOM ONE 16' 8" x 11' 5" (5.08m x 3.48m) UVPC Double glazed large bay window to the front. Carpet. Radiator. Textured ceiling with coving. Picture rail. Fitted wardrobes. Fireplace with mantel over.
BEDROOM TWO 13' 6" x 11' 5" (4.11m x 3.48m) Double glazed window to the rear. Carpet. Radiator. Smooth ceiling with coving. Picture rail. Storage cupboard. Fireplace with mantel over.
BEDROOM THREE 9' x 8' 1" (2.74m x 2.46m) Double glazed to the front. Carpet. Radiator. Smooth ceiling with coving. Picture rail.
BATHROOM Three piece suite comprising close coupled WC, wash hand basin inset to vanity unit and walk in shower cubicle with curved glass screen and electric shower over. Panelled bath with taps over. Radiator. Tiled floor. Tiled walls. Textured plastered ceiling. Double glazed window to rear.
SEPARATE W/C Close coupled WC. Tiled floor. Window to flank.
EXTERNALLY REAR GARDEN This property enjoys the benefit of a secluded and un-overlooked south-facing rear garden, extending approximately 70-80 feet in depth (unmeasured). The garden is predominantly laid to lawn, with a paved area at the front, mature shrubs, and raised flower bed borders, all surrounded by privacy fencing. At the rear, an additional paved area leads to a spacious office/garden room (see measurements below).
There are also several outbuildings offering ample storage, all with power. To the rear of the property, you'll find sun awnings, providing shade and comfort during warmer months. Gated side access and a door to the rear of the garage complete the outdoor space.
PITCHED ROOF GARDENROOM/OFFICE 19' 6" x 14' (5.94m x 4.27m) Double glazed windows to the side with wooden double doors to the front. Strip lighting.
GARAGE 14' 6" x 7' 5" (4.42m x 2.26m) Double wooden doors to the front with a door giving access to the rear garden. Space and plumbing for washing machine. Gas meter. Power with strip lighting.
Read less

