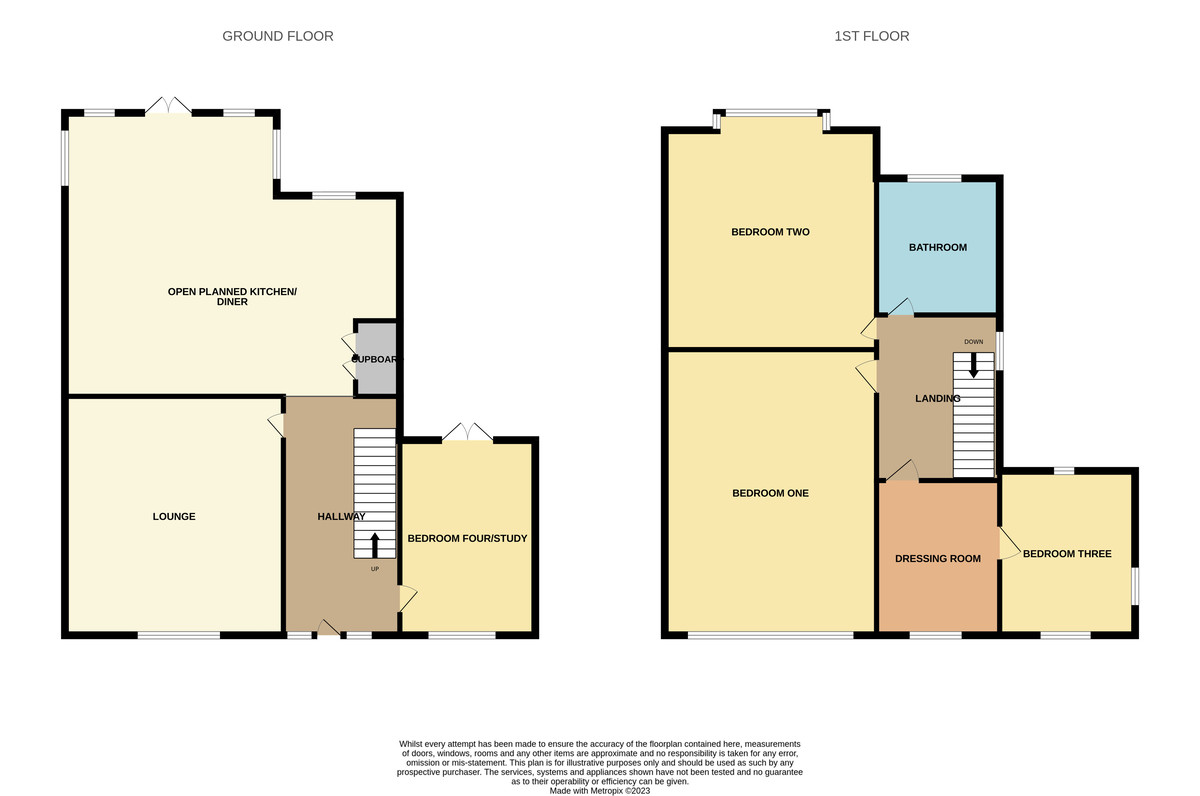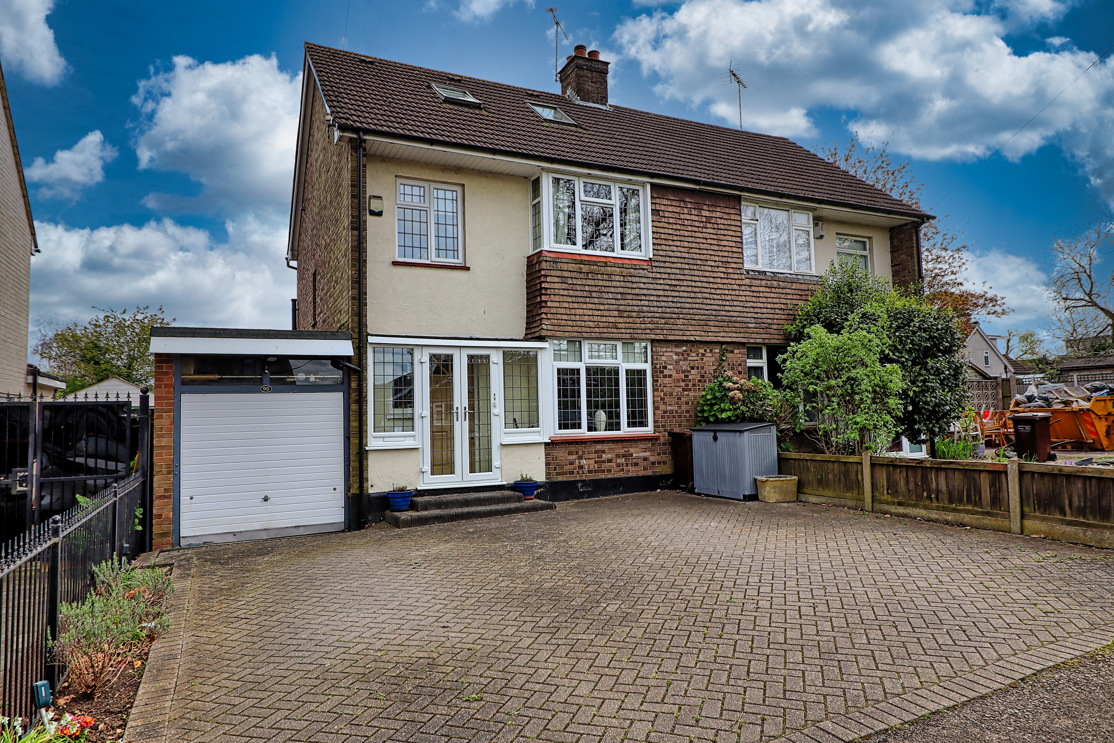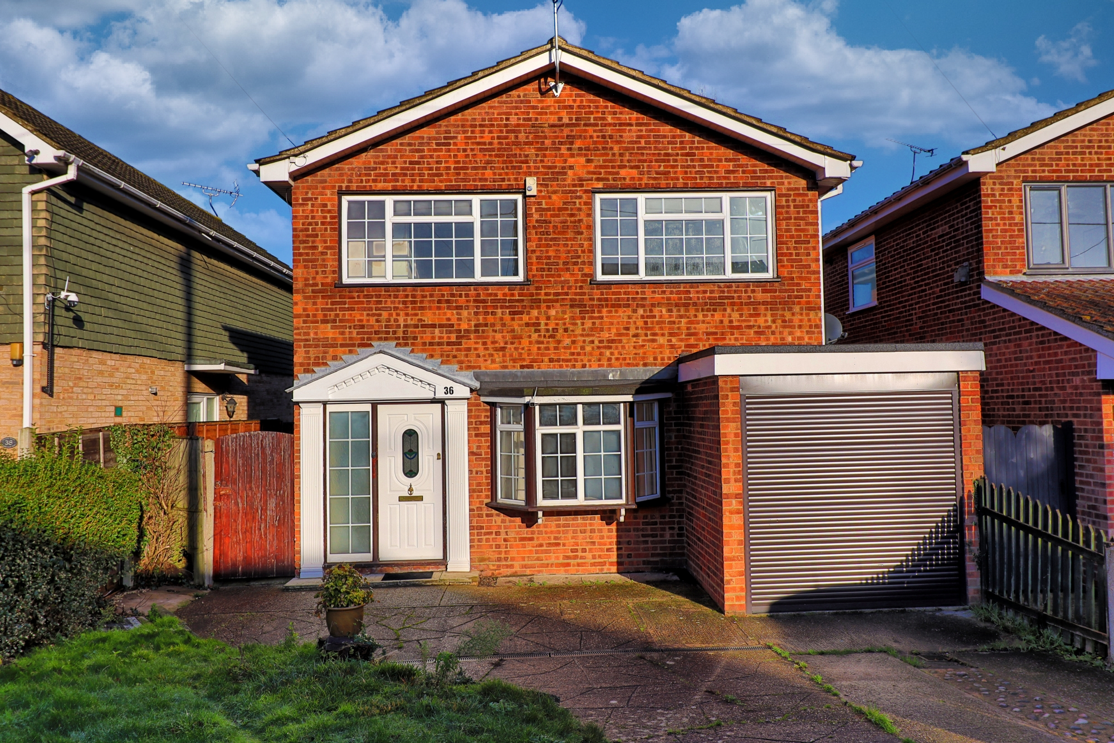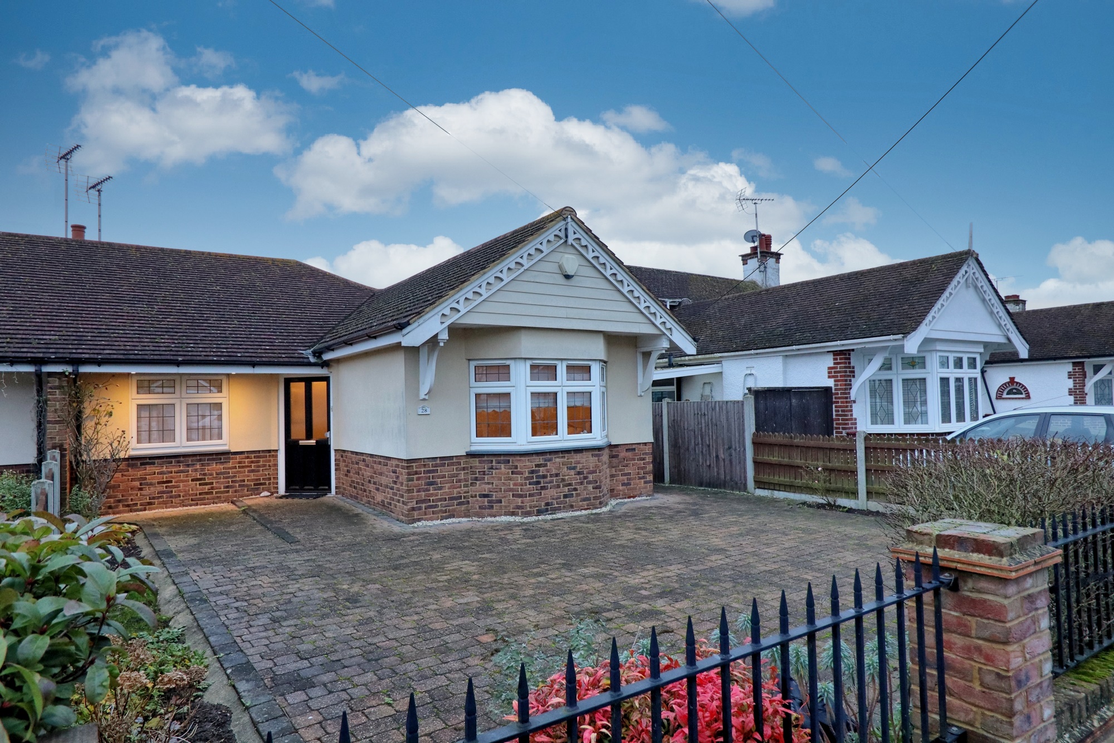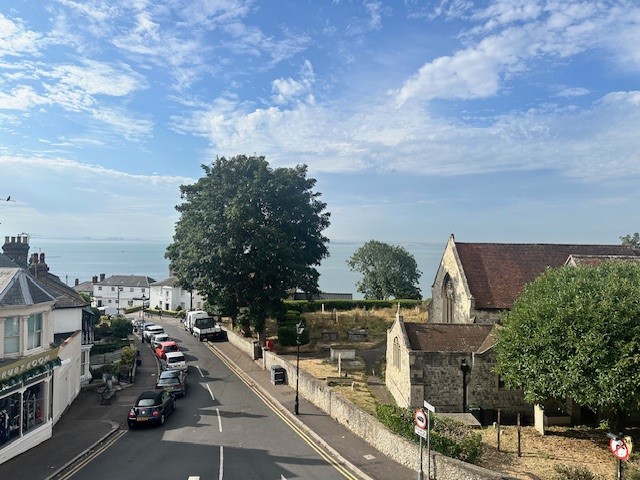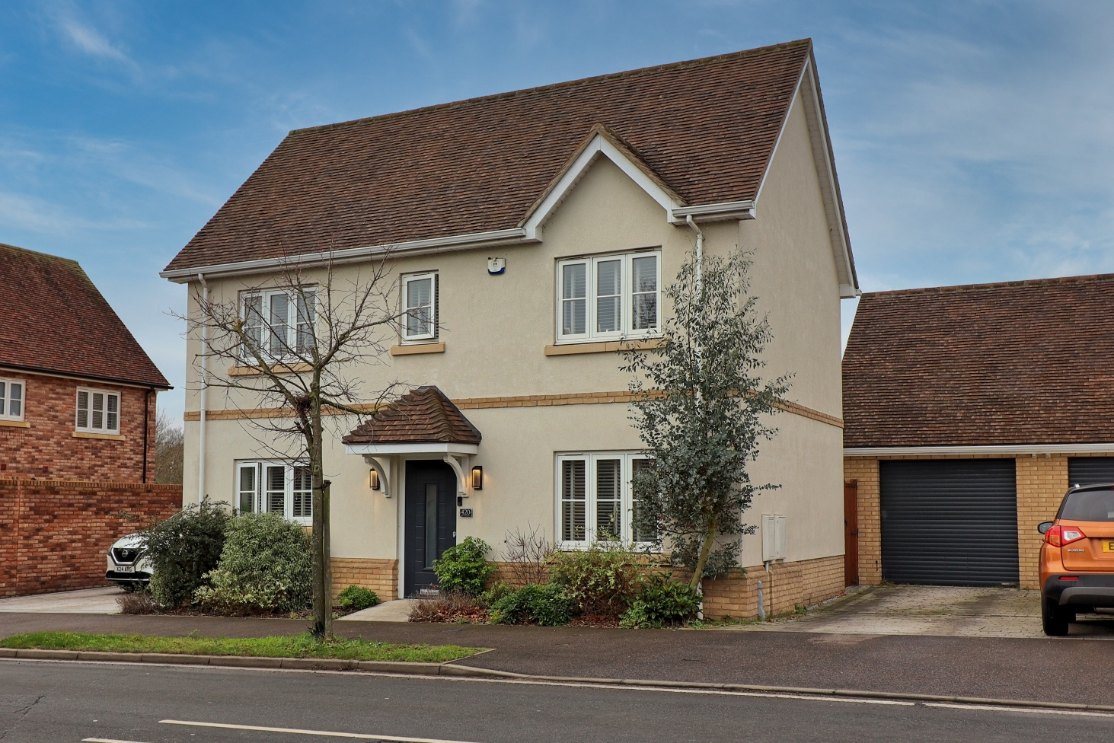Overview
4 Bedroom Detached House for sale in St. Marks Road
4
1
GUIDE PRICE £475,000 - £500,000 Brown & Brand are pleased to offer with NO ONWARD CHAIN three/four bedroom detached family home offering spacious accommodation throughout, within close proximity to Hadleigh Town Centre, Hadleigh Country Park and local supermarkets whilst also having excellent local schools nearby including being within the sought after Westwood Academy and King John school catchments.Accommodation offers entrance hallway,open planned kitchen/diner, lounge, bedroom four/study. At first floor there are three spacious bedrooms, the third having a dressing room and a further four piece family bathroom suite. Unoverlooked 100ft West facing rear garden mainly laid to lawn with mature trees, privacy hedging and paved area to immediate fore. Outbuildings with power and lighting. Access to garage. Viewings strongly advised.
Key Features:
- Spacious Three/Four Bedroom Detached House
- Quiet location within the King John school catchment
- No Onward Chain
- Unoverlooked 100ft Rear Garden
- Close To Hadleigh Town Centre
- Off Street Parking For Numerous Vehicles
- Viewing Strongly Advised
GUIDE PRICE £475,000 - £500,000
Brown & Brand are pleased to offer with NO ONWARD CHAIN three/four bedroom detached family home offering spacious accommodation throughout, within close proximity to Hadleigh Town Centre, Hadleigh Country Park and local supermarkets whilst also having excellent local schools nearby including being within the sought after Westwood Academy and King John school catchments.Accommodation offers entrance hallway,open planned kitchen/diner, lounge, bedroom four/study. At first floor there are three spacious bedrooms, the third having a dressing room and a further four piece family bathroom suite. Unoverlooked 100ft West facin...
Read more
GUIDE PRICE £475,000 - £500,000
Brown & Brand are pleased to offer with NO ONWARD CHAIN three/four bedroom detached family home offering spacious accommodation throughout, within close proximity to Hadleigh Town Centre, Hadleigh Country Park and local supermarkets whilst also having excellent local schools nearby including being within the sought after Westwood Academy and King John school catchments.Accommodation offers entrance hallway,open planned kitchen/diner, lounge, bedroom four/study. At first floor there are three spacious bedrooms, the third having a dressing room and a further four piece family bathroom suite. Unoverlooked 100ft West facing rear garden mainly laid to lawn with mature trees, privacy hedging and paved area to immediate fore. Outbuildings with power and lighting. Access to garage. Viewings strongly advised.
APPROACHED VIA Approached via double glazed entrance door with decorative opaque glass panels giving access through to:
ENTRANCE HALL Wood effect flooring. Access to carpeted stairs to first floor landing with spindle balustrade and panelled doors under staircase giving access to storage space housing boiler and meters. Radiator. Textured ceiling with coving and central light. Panelled doors giving access to other rooms.
LOUNGE 13' 1" x 13' 4" (3.99m x 4.06m) Double glazed window to front with opaque decorative windows to top.Wood effect flooring. Textured ceiling with coving and ceiling rose. Featured fireplace. Radiator.
OPEN PLANNED KITCHEN/DINING ROOM 19' 3" x 15' 5" (5.87m x 4.7m) KITCHEN AREA The kitchen is fitted with units to both ground and eyelevel with contrasting worktop over.Integrated fridge, dishwasher and gas cooker with 7 burner gas hob with extractor fan over and double oven below. Stainless steel sink with mixer tap over. Wood effect flooring . Half tiled walls.Double glazed window to rear overlooking garden.
DINING AREA Textured ceiling with central lights and wall lights. Feature fireplace. Double doors and double glazed bay windows giving access to rear garden.
BEDROOM FOUR/ STUDY 9' 2" x 10' 8" (2.79m x 3.25m) Double glazed window to front with opaque decorative windows to top and double glazed door to rear garden.Radiator. Smooth ceiling with central light. Picture rail. Dado rail.
FIRST FLOOR LANDING Double glazed window. Textured ceiling. Loft access. Carpet. Doors leading through to:
BEDROOM ONE 12' 9" x 13' 1" (3.89m x 3.99m) Spacious main bedroom with double glazed window to front with leadlight opaque windows to top. Smooth ceiling with coving and central light. Radiator. Feature fireplace with tiled surround.
BEDROOM TWO 15' 5" x 10' 7" (4.7m x 3.23m) Double glazed bay window to rear. Textured ceiling with central light. Storage cupboard. Radiator.
DRESSING ROOM 7' 3" x 5' 8" (2.21m x 1.73m) Double glazed window to front. Textured ceiling with central light and coving. Radiator. Picture rail. Doors leading through to:
BEDROOM THREE 11' 4" x 9' 2" (3.45m x 2.79m) Double glazed window to front and flank with leadlight opaque windows to top. Radiator. Smooth ceiling with central light. Small decorative stainless glass window to rear.
BATHROOM Four piece suite comprising corner panelled bath with mixer taps over and shower attachment.Close coupled WC. Pedestal wash hand basin. Self contained fully tiled corner shower cubicle. Half tiled walls. Tiled flooring. Smooth ceiling with central light. Obscure UPVC double glazed window to rear.
EXTERNALLY REAR GARDEN Unoverlooked West facing rear garden approximately 100 foot (measured). Paved area to immediate fore and mainly laid to lawn with mature trees and shrubs. Outbuildings with power and lighting. Access to garage.
OUTBUILDINGS Both with power and lighting and one currently used as utility area with plumbing for washing machine.
PARKING/ GARAGE Paved independent driveway to front offering parking for 3/4 cars with access to garage with up and over door.
Read less

