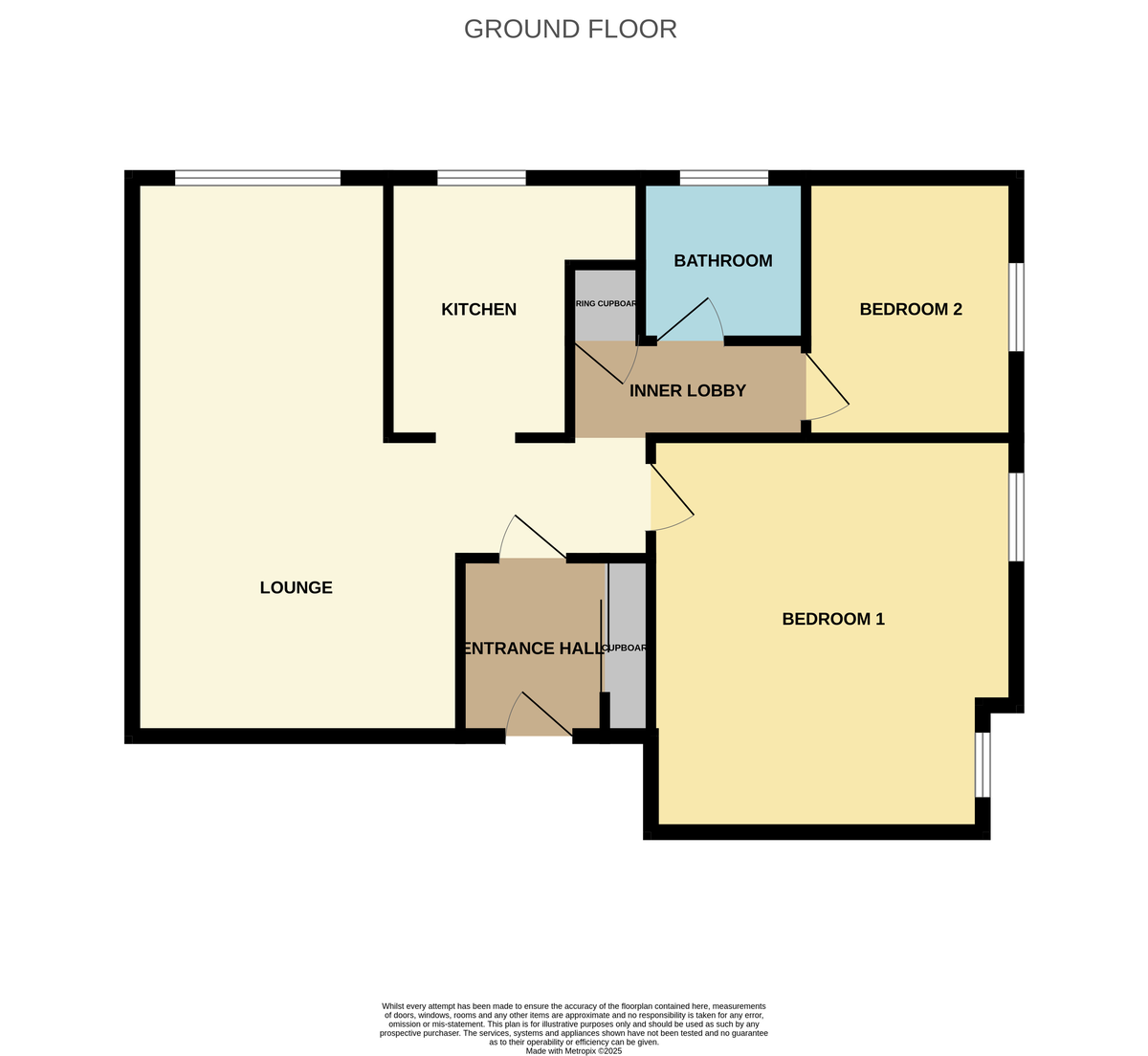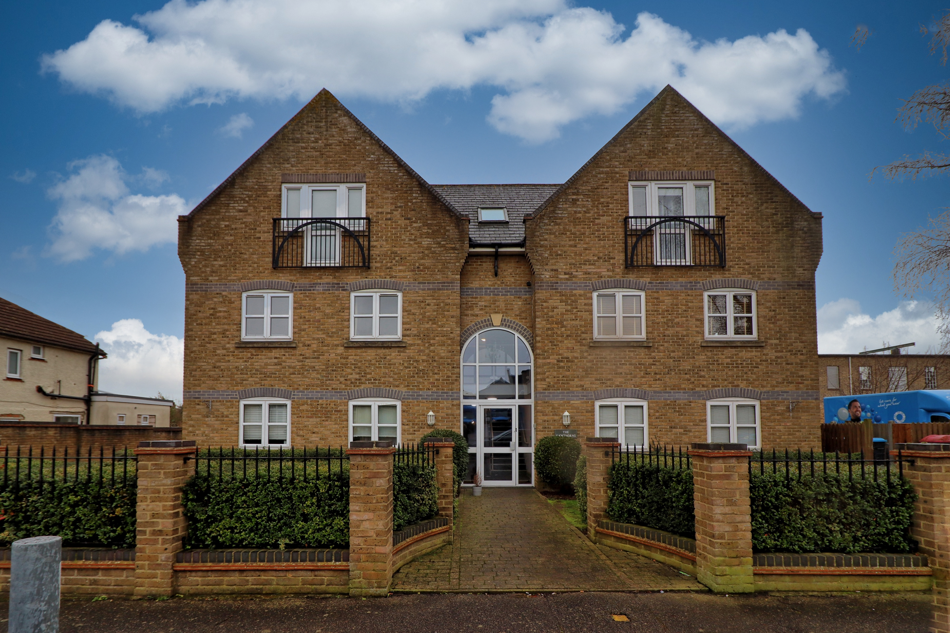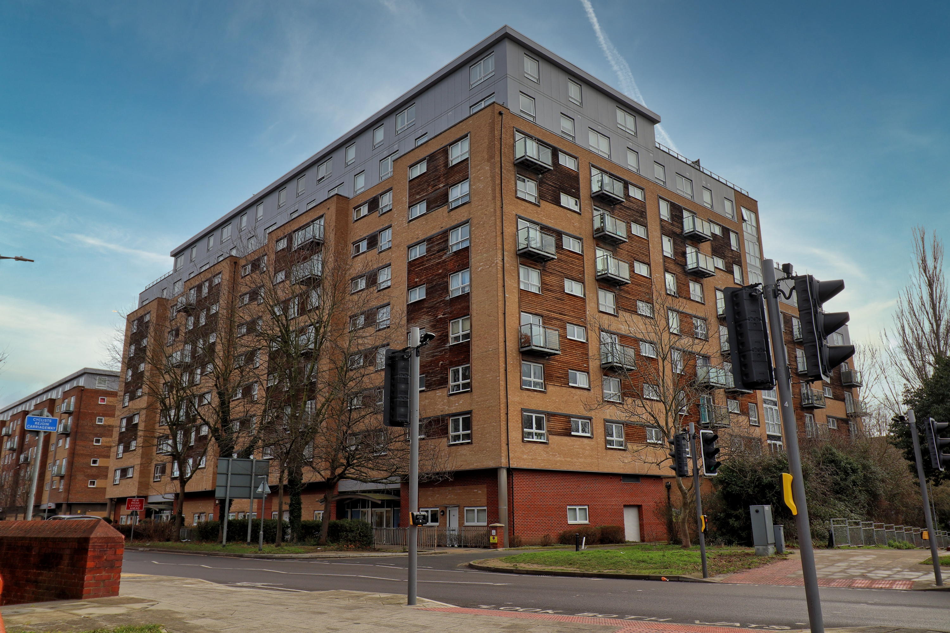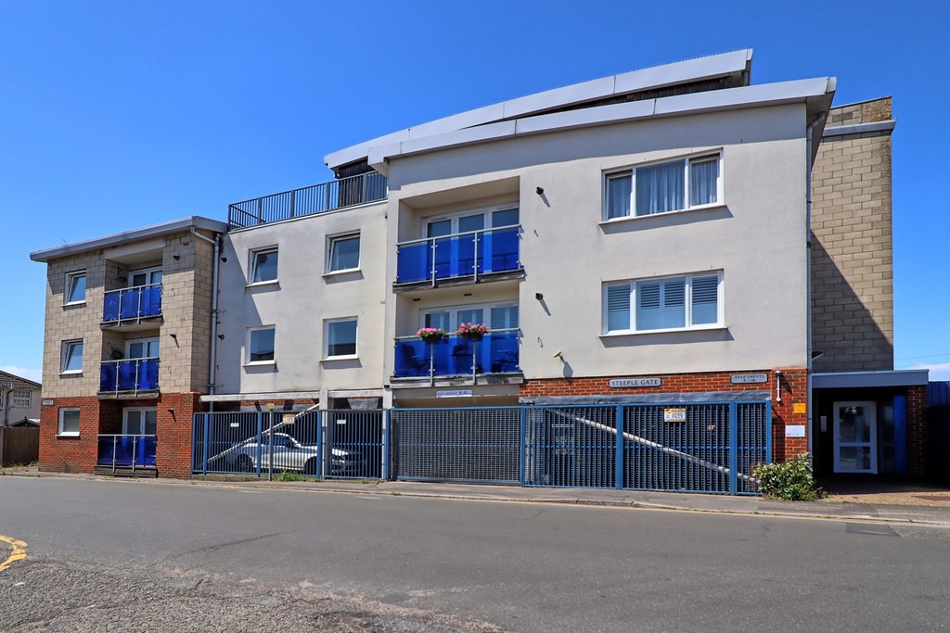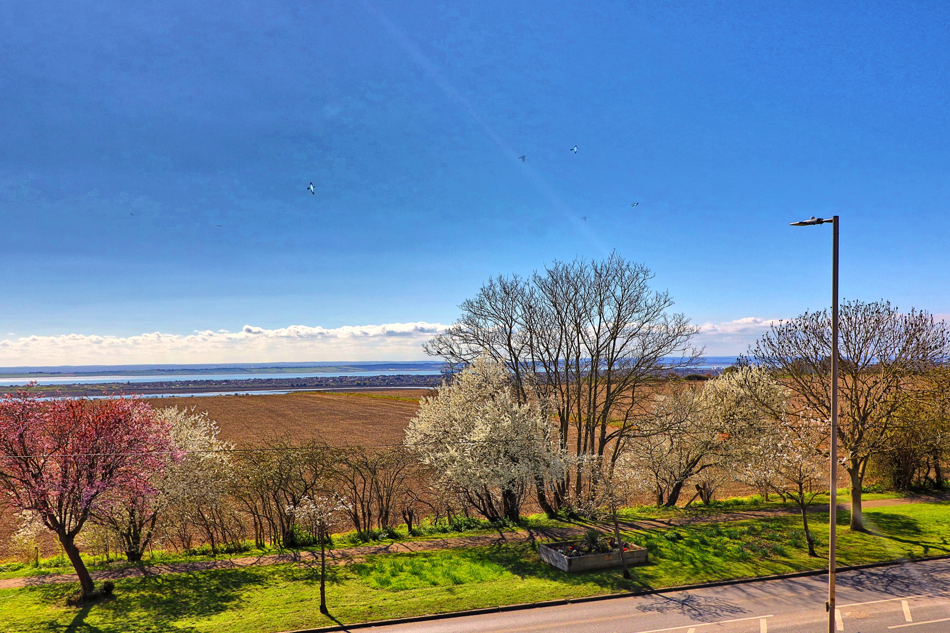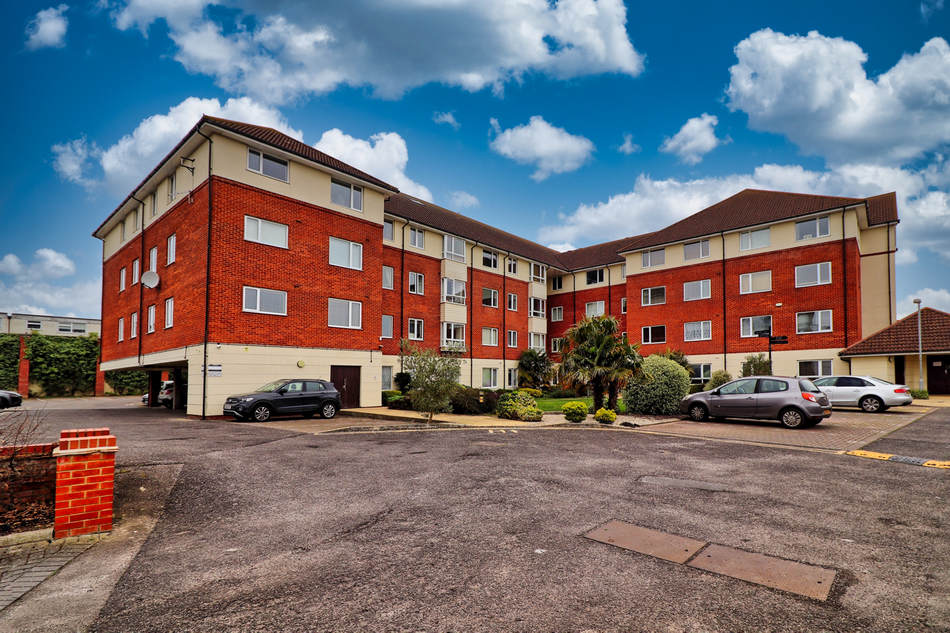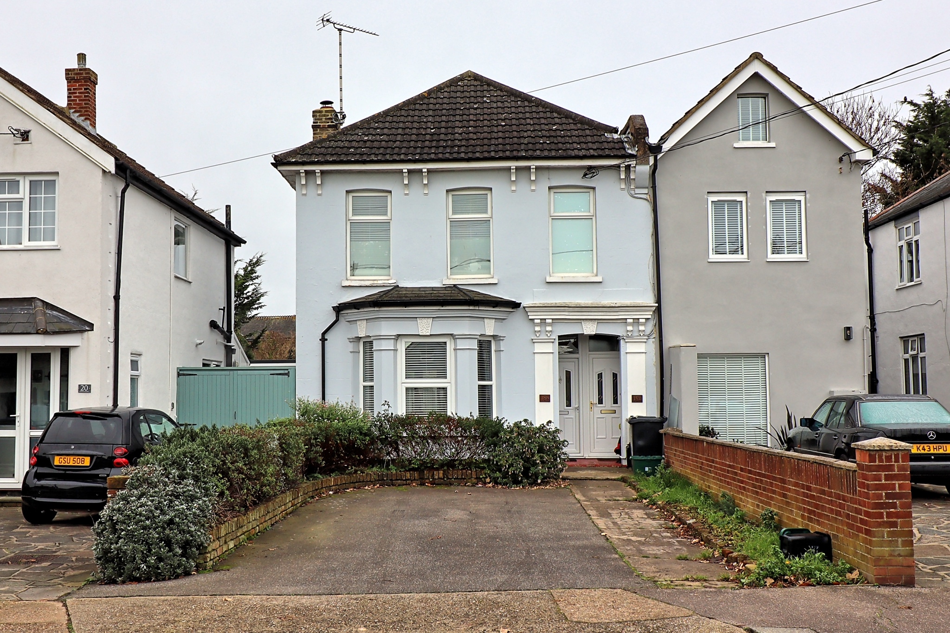Overview
2 Bedroom Apartment for sale in Thundersley
2
1
Situated on the top floor of a popular purpose-built development backing onto open woodland, this much larger than average two-bedroom redecorated apartment is offered with vacant possession. Accessed via secure communal hallways with an entry phone system, the apartment welcomes you with a personal entrance door leading to an inner lobby with storage. The open-plan hallway flows seamlessly into a spacious lounge, featuring a striking large window that fills the room with natural light. The modern fitted kitchen/breakfast room is well-equipped with integrated appliances, offering ample space for dining.A further inner lobby leads to a contemporary refurbished three-piece bathroom. Tiling to most walls and fitted with an electric shower, alongside two well-proportioned bedrooms. The master bedroom is exceptionally large, providing plenty of space for furnishings and additional storage.Additional benefits include double glazing,newly laid carpets, and allocated garage located at the rear
Key Features:
- Purpose-built development backing onto open woodland
- Much larger than average two-bedroom apartment
- This property is offered vacant and ready for immediate occupancy
- Via allocated garage with up and over door with additional parking bays.
- Block enjoys mature lawn areas to front and rear
Situated on the top floor of a popular purpose-built development backing onto open woodland, this much larger than average redecorated two-bedroom apartment offered vacant and ready for immediate occupancy.Accessed via secure communal hallways with an entry phone system, the apartment welcomes you with a personal entrance door leading to an inner lobby with storage. The open-plan hallway flows seamlessly into a spacious lounge, featuring a striking large window that fills the room with natural light. The modern fitted kitchen/breakfast room is well-equipped with integrated appliances, offering ample space for dining.A further inner lobby leads to a contemp...
Read more
Situated on the top floor of a popular purpose-built development backing onto open woodland, this much larger than average redecorated two-bedroom apartment offered vacant and ready for immediate occupancy.Accessed via secure communal hallways with an entry phone system, the apartment welcomes you with a personal entrance door leading to an inner lobby with storage. The open-plan hallway flows seamlessly into a spacious lounge, featuring a striking large window that fills the room with natural light. The modern fitted kitchen/breakfast room is well-equipped with integrated appliances, offering ample space for dining.A further inner lobby leads to a contemporary refurbished three-piece bathroom. Tiling to most walls and fitted with an electric shower, alongside two well-proportioned bedrooms. The master bedroom is exceptionally large, providing plenty of space for furnishings and additional storage. Additional benefits include double glazing, newly laid carpets, and allocated garage located at the rear of the development.With its generous living space, peaceful woodland setting, and excellent amenities, we highly recommend scheduling an early viewing.
ACCOMODATION Approached via communal security entry phone system and communal hallway with stairs to all floors. Personal entrance door giving access to
ENTRANCE HALL Newly laid carpet. Panelled sliding doors to storage cupboard housing upgraded switches.
Panel door giving access to
INNER HALLWAY Newly laid carpet. Security entry phone system. Flat plastered ceiling with coving. Panel doors to other rooms. Open plan into lounge. Further archway into second inner lobby.
LOUNGE 20' 5" x 12' 3" (6.22m x 3.73m) Newly laid carpet. Full height double glazed windows to front. Two storage heaters. Flat plastered ceiling with coving. Archway through to
KITCHEN BREAKFAST ROOM 9' 6" x 9' 9 (Maximum Measurement)" (2.9m x 2.97m) Fitted in a range of modern kitchen cupboards to both ground and high level with contrasting worktops over. Mosaic splashback. Inset stainless steel one and a half bowl sink unit with mixer taps. Integrated oven grill, four ring hob with extractor over. Space and plumbing for washing machine. Space for freestanding fridge freezer. Tiled floor. Breakfast bar. Double glazed window to front.
SECOND INNER LOBBY Newly laid carpet. Panelled doors to other rooms. Flat plastered ceiling. Built-in airing cupboard housing hot water tank.
BATHROOM Fitted in a modern three piece suite comprising panelled bath with electric shower over with glass screen, pedestal wash hand basin insect vanity unit and close coupled WC. Tiled floor. Tiling to most walls. Obscure double glazed window to front. Flat plastered ceiling with coving and spotlights. Electric heater.
BEDROOM ONE 16' 5" x 13' 9" (5m x 4.19m) Newly laid carpet. Storage heater. Two double glazed windows to side.
BEDROOM TWO 9' 7" x 7' 8" (2.92m x 2.34m) Newly laid carpet. Double glaze window to side. Electric heater. Flat plastered ceiling.
EXTERNALLY Block enjoys mature lawn areas to front and rear and backs directly onto Westwood enjoying a woodland aspect.
PARKING Via allocated garage with up and over door with additional parking bays.
LEASE INFORMATION Remaining Lease - 147 years
Ground Rent - £218.44 per annum
Service Charge (includes building insurance) - £1018.32 per annum (plus any short-fall)
Read less

