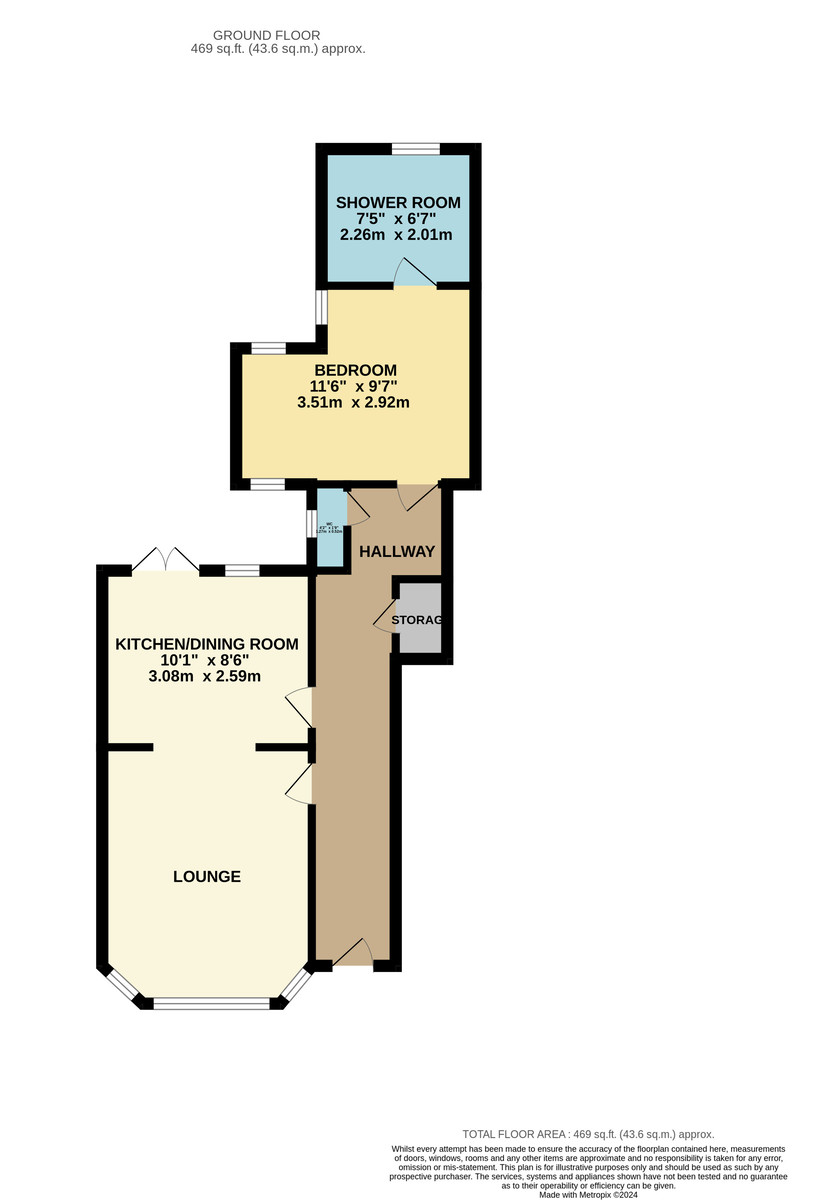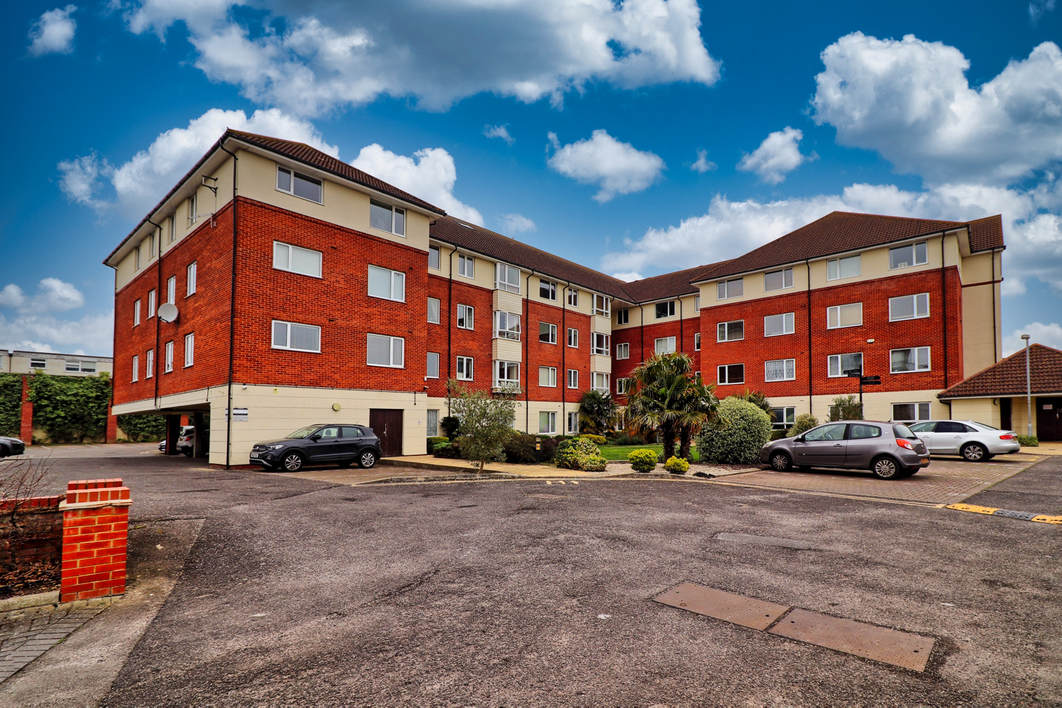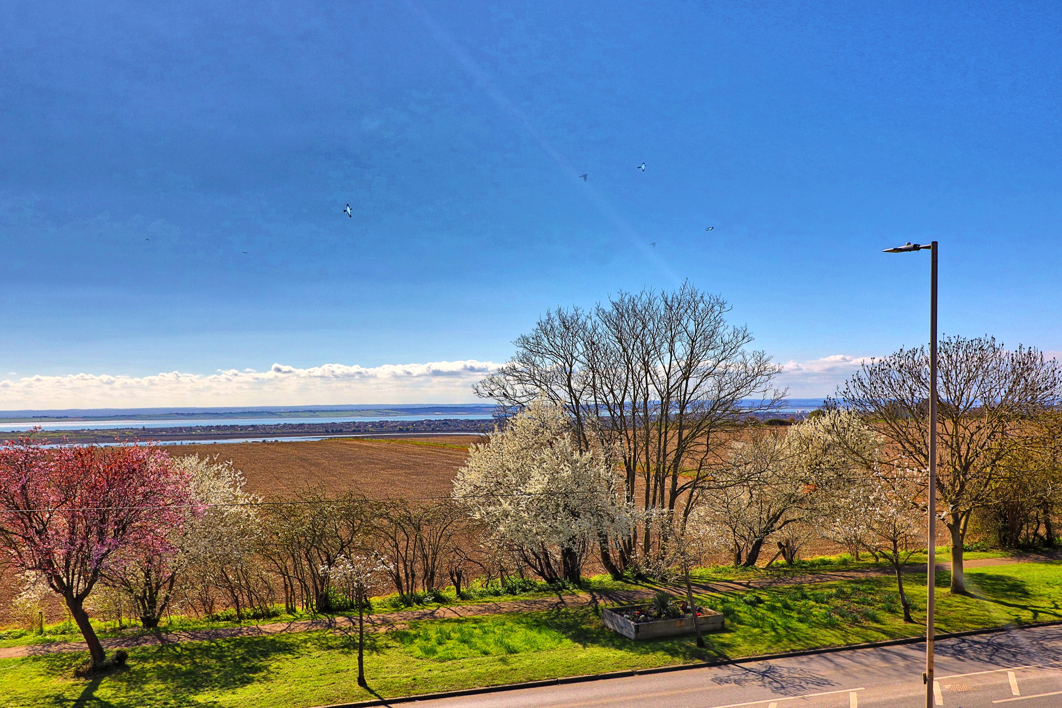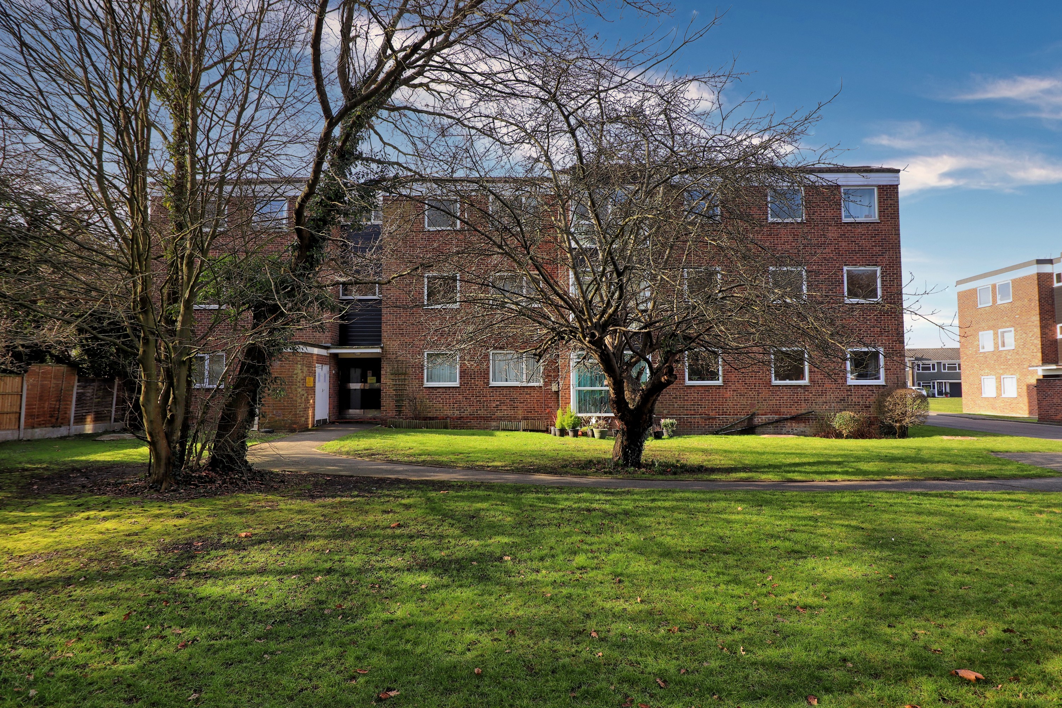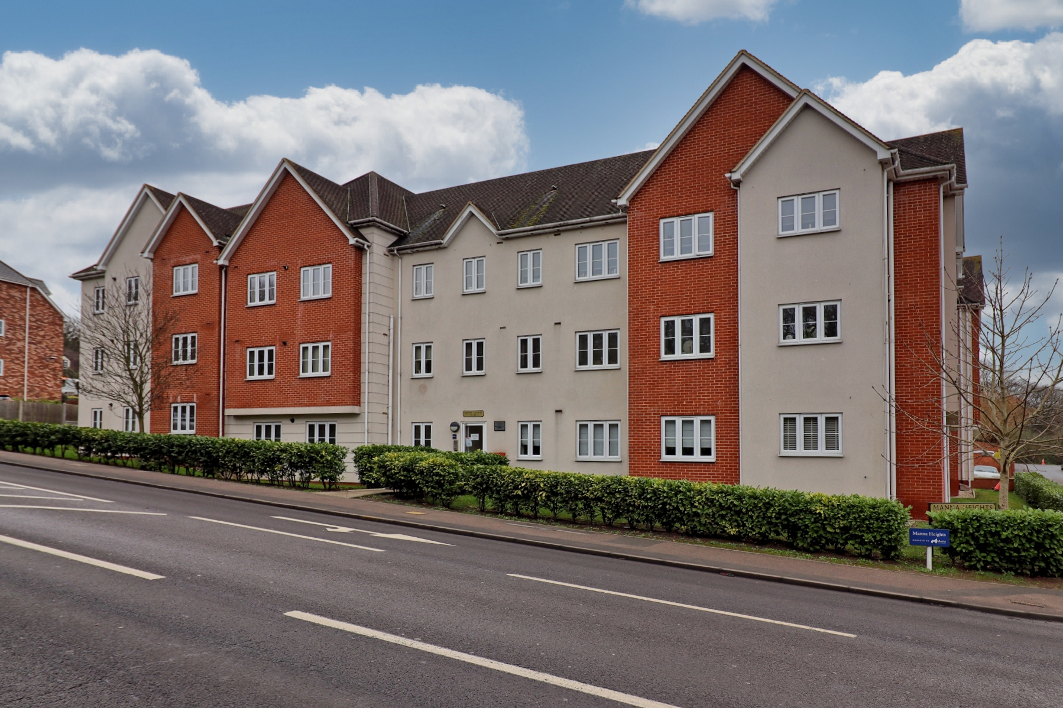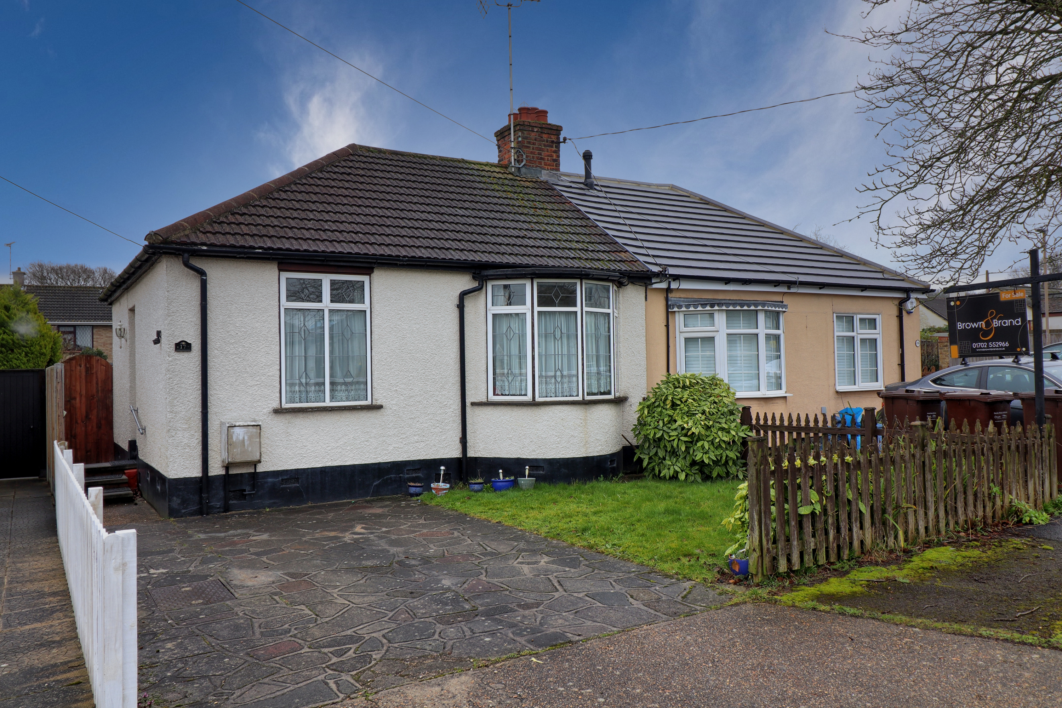Overview
1 Bedroom Ground Floor Flat for sale in Church Road, Hadleigh
1
1
We present this beautiful and stylish one bedroom ground floor flat in the heart of Hadleigh with own private south backing rear . Having a spacious lounge with a log burner opening through to open plan kitchen/dining area, good size bedroom and a Three piece bathroom and separate toilet. Paved area to the front offering off street parking for two cars. Also benefiting from double glazing throughout, gas central heating via combination boiler and a Share of Freehold.Situated within a short stroll from Hadleigh Town Centre with its array of shops, supermarkets and café’s whilst also having both Hadleigh Infant and Junior schools close by. Local woods, parks and transport links are also within easy reach. A rare opportunity to purchase a stunning flat with many excellent features, we would therefore advise viewing at your earliest convenience.
Key Features:
- Beautifully Presented One Bedroom Ground Floor Flat
- Spacious Lounge With Log Burner
- Off Street Parking For Two Cars
- Easily Maintained South Facing Garden
- Short Drive from Leigh-on-sea and Benfleet Train Stations
- Driveway for Two VehiclesStones Throw from Hadleigh High Street
- Modern Fitted Kitchen/Dining Room
- Viewings Strongly Advised
We present this beautiful and stylish one bedroom ground floor flat in the heart of Hadleigh with own private south backing rear . Having a spacious lounge with a log burner opening through to open plan kitchen/dining area, good size bedroom and a Three piece bathroom and separate toilet. Paved area to the front offering off street parking for two cars. Also benefiting from double glazing throughout, gas central heating via combination boiler and a Share of Freehold.
Situated within a short stroll from Hadleigh Town Centre with its array of shops, supermarkets and café's whilst also having both Hadleigh Infant and Junior schools close by. Local...
Read more
We present this beautiful and stylish one bedroom ground floor flat in the heart of Hadleigh with own private south backing rear . Having a spacious lounge with a log burner opening through to open plan kitchen/dining area, good size bedroom and a Three piece bathroom and separate toilet. Paved area to the front offering off street parking for two cars. Also benefiting from double glazing throughout, gas central heating via combination boiler and a Share of Freehold.
Situated within a short stroll from Hadleigh Town Centre with its array of shops, supermarkets and café's whilst also having both Hadleigh Infant and Junior schools close by. Local woods, parks and transport links are also within easy reach. A rare opportunity to purchase a stunning flat with many excellent features, we would therefore advise viewing at your earliest convenience.
APPROACHED VIA Double glazed entrance door with decorative glass inserts.
ENTRANCE HALLWAY Wood effect laminate flooring. Smooth plastered ceiling with coving and inset spotlights. Radiator. Large storage cupboard. Cupboard housing electric meter. Doors giving access through to:
LOUNGE/KITCHEN /DINING AREA 28' 7" x 14' 3" (8.71m x 4.34m) LOUNGE 16' 1" x 14' 3" (4.9m x 4.34m) Double glazed bay window to the front. Smooth plastered ceiling with coving and inset spotlights. Wall lights. Wood effect laminate flooring. Radiator. Feature fireplace inset with a log burner and mantel over. Opening through to:
KITCHEN/DINING ROOM 11' 9" x 14' 3" (3.58m x 4.34m) Modern kitchen is fitted with eye and base level units with contrasting worksurfaces over incorporating stainless steel sink with mixer tap over and drainer. Electric double oven with four ring gas hob and extractor hood over. Radiator. Smooth plastered ceiling with coving and inset spotlights. Space and plumbing for washing machine and tumble dryer. Cupboard housing wall mounted combination boiler. Space for fridge/freezer. Wood effect laminate flooring. Double glazed window to rear with double glazed French doors giving access to rear garden.
W/C Two-piece suite comprising close coupled w/c and wash hand basin inset to vanity unit with mixer tap over. Smooth plastered ceiling with inset spotlights. Radiator. Double glazed opaque window to side. Extractor fan. Tiled flooring.
BEDROOM ONE 12' 6" x 12' 3 ( Narrowing to 9.3" (3.81m x 3.73m) Carpet. Radiator. Smooth plastered ceiling with inset spotlights. Wall lights. Double glazed windows to the side. Door giving access through to:
BATHROOM Three-piece suite comprising wash hand basin inset to vanity unit with mixer tap over. Large walk in shower with shower over and glass screen. Panelled bath with shower attachment. Fully tiled walls. Tiled flooring. Radiator. Smooth plastered ceiling with inset spotlights. Double glazed opaque window to rear.
EXTERNALLY REAR GARDEN The property also benefits from it's own private secluded South facing garden commencing with a paved area great for entertaining and raised planted border to the side. Privacy fencing and gated side access.
FRONT GARDEN/PARKING Privacy hedging to the side. Paved driveway providing parking for two cars.
MATERIAL INFORMATION Share of freehold.
Leasehold 987 years
Read less

