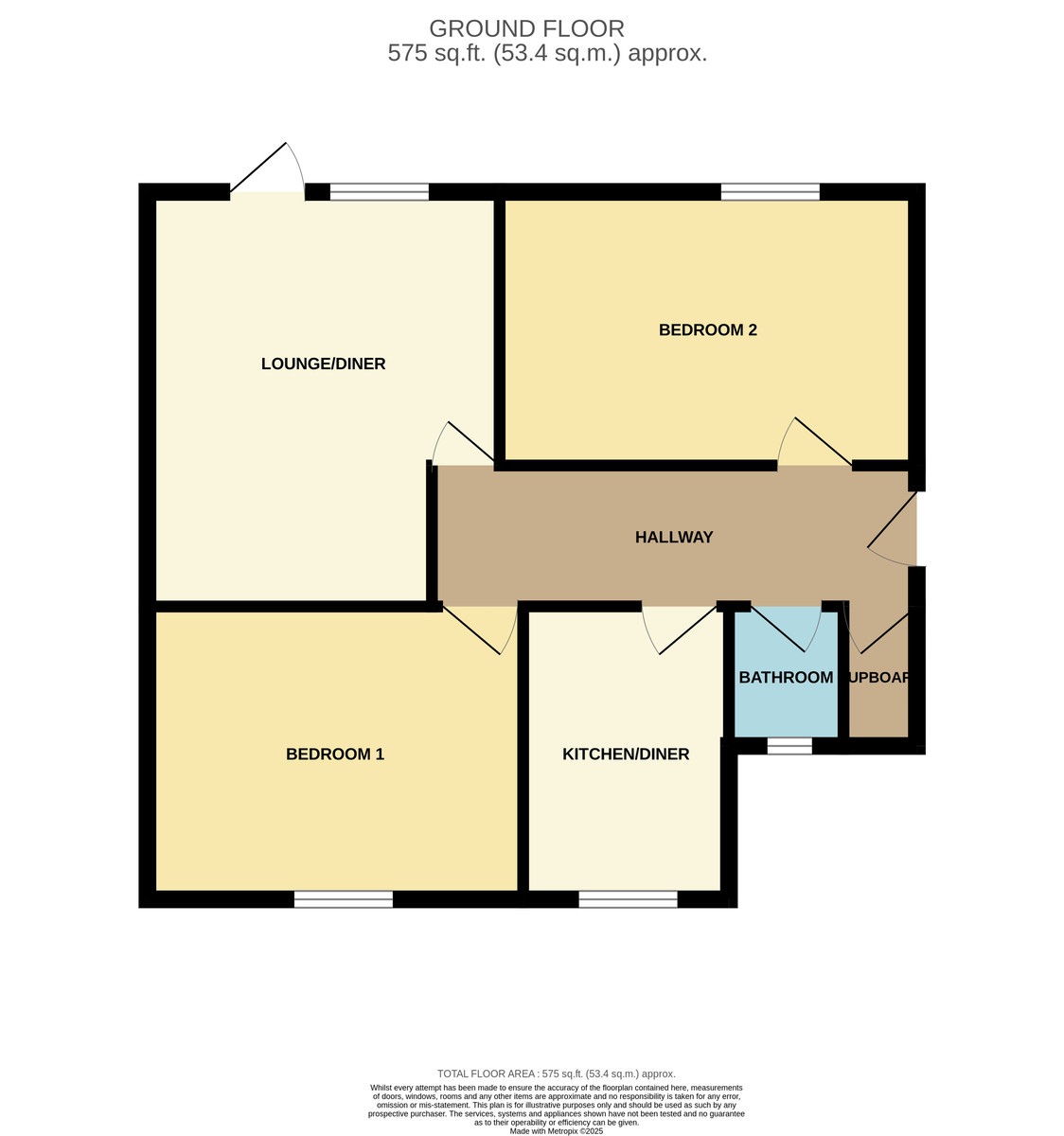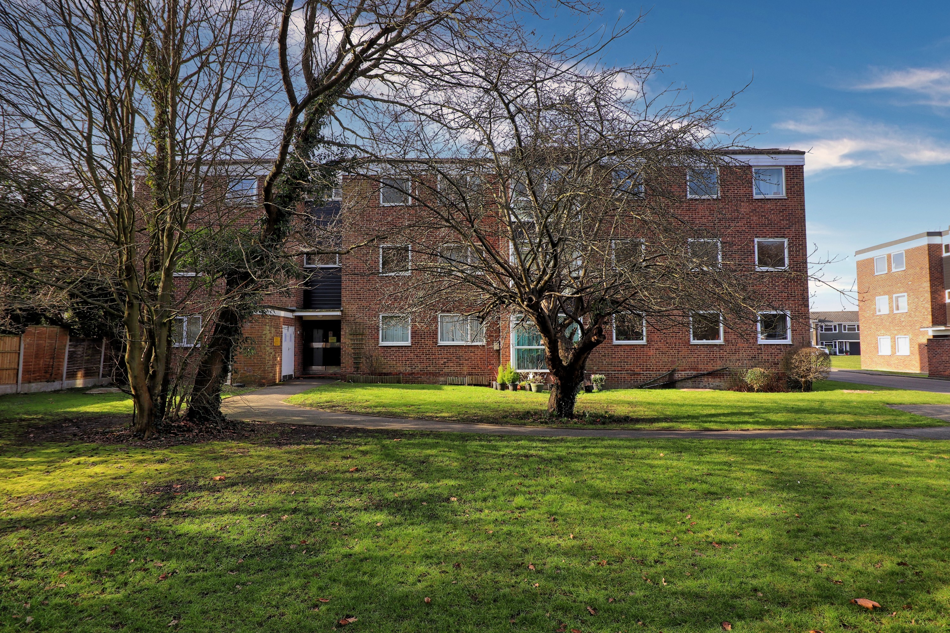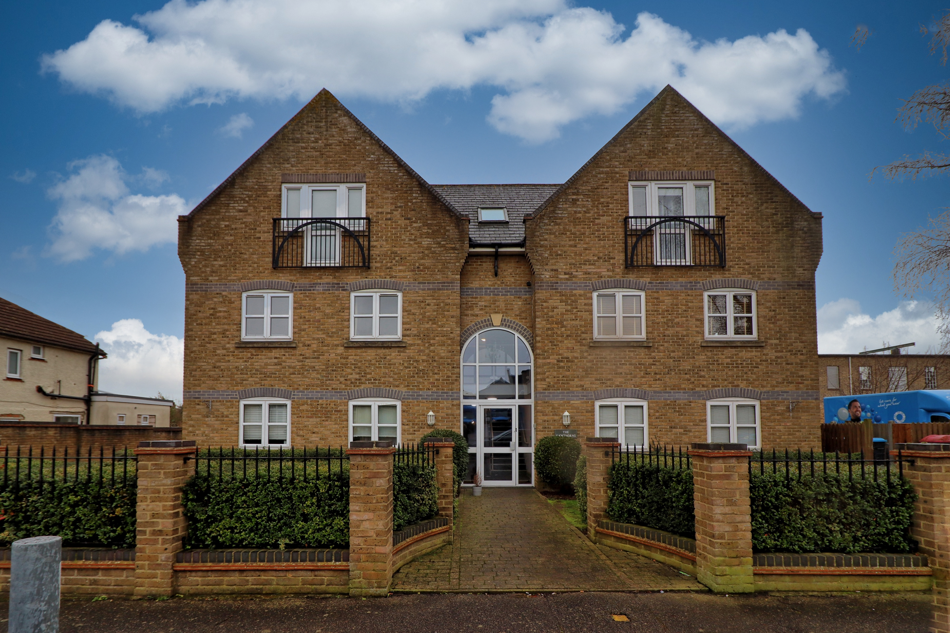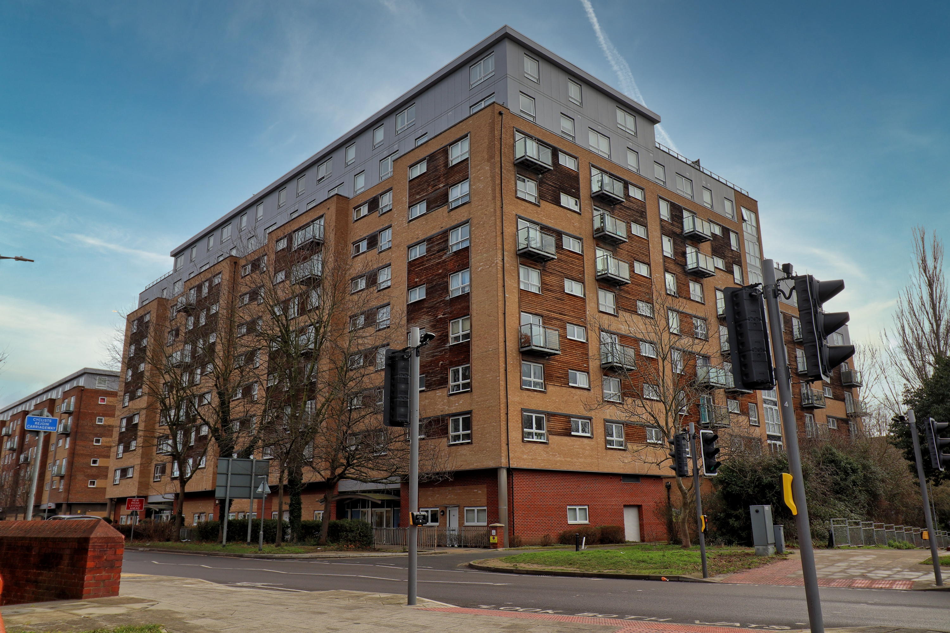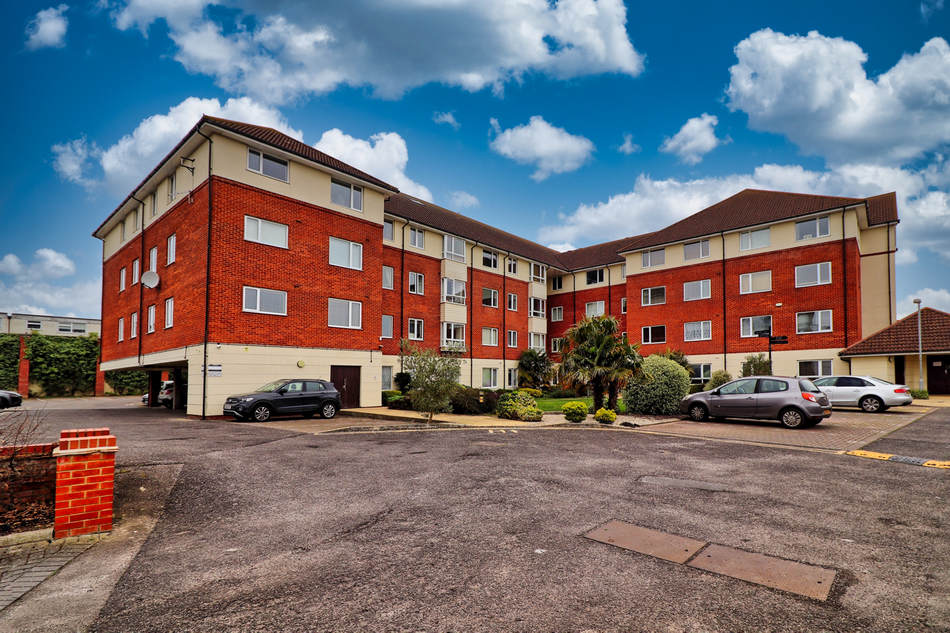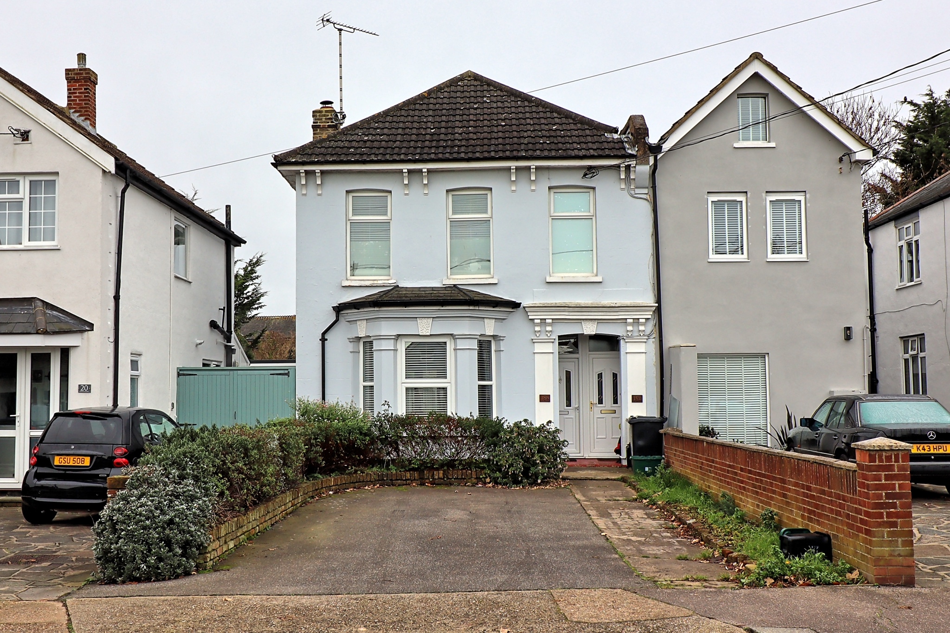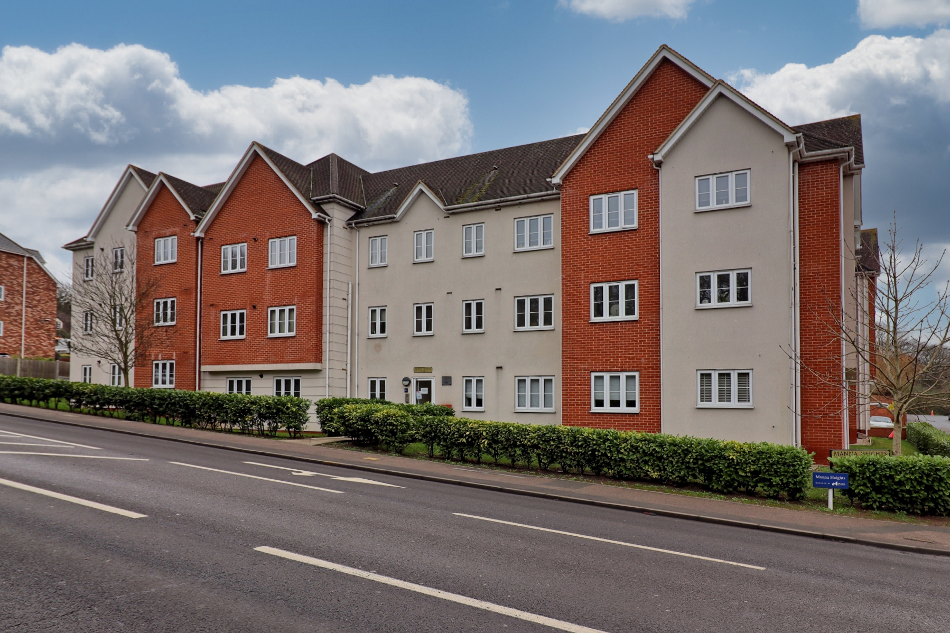Hadleigh
Price £230,000
2 Bedroom Apartment
Overview
2 Bedroom Apartment for sale in Hadleigh
2
1
Located in a prominent position with stunning views, this spacious two-bedroom top-floor apartment is offered with no onward chain. The accommodation comprises an entrance hallway, two double bedrooms, a large lounge/diner with additional views, a spacious kitchen/diner, and a three-piece bathroom. The property also benefits from communal gardens and garage.
Key Features:
- Two bedroom top floor apartment
- Sought after location with Estuary views
- In need of modernising
- No onward chain
- Spacious rooms throughout
- Garage and communal gardens & parking
- Double glazed windows
- Long lease and reasonable service charges
Located in a prominent position with stunning views, this spacious two-bedroom top-floor apartment is offered with no onward chain. The accommodation comprises an entrance hallway, two double bedrooms, a large lounge/diner with additional views, a spacious kitchen/diner, and a three-piece bathroom. The property also benefits from communal gardens and garage.
ACCOMMODATION COMPRISES Approached via communal entrance door with entry phone system. Stairs leading to top floor. Own personal entrance door giving access to:
ENTRANCE HALL ... Read more
ACCOMMODATION COMPRISES Approached via communal entrance door with entry phone system. Stairs leading to top floor. Own personal entrance door giving access to:
ENTRANCE HALL ... Read more

