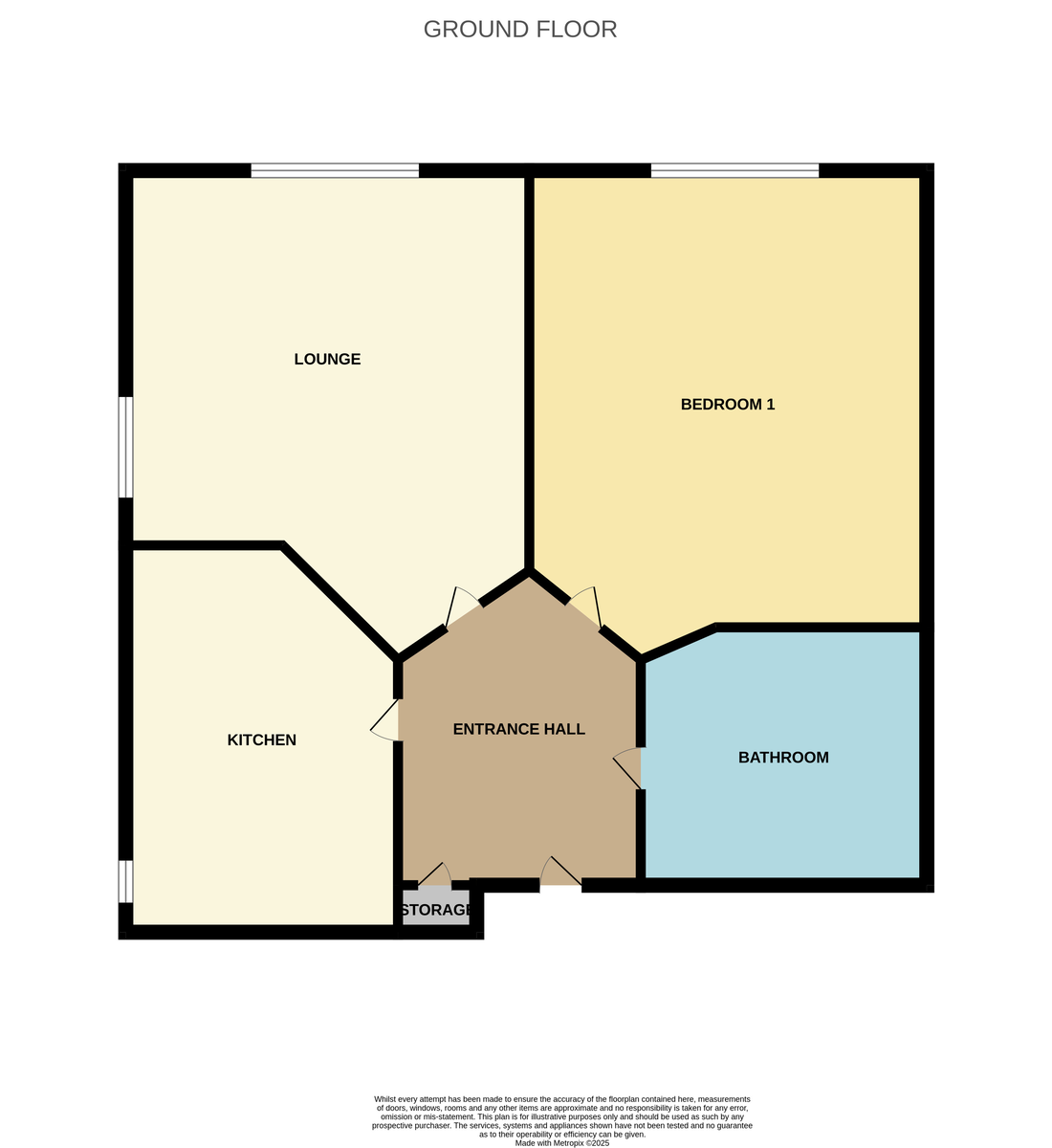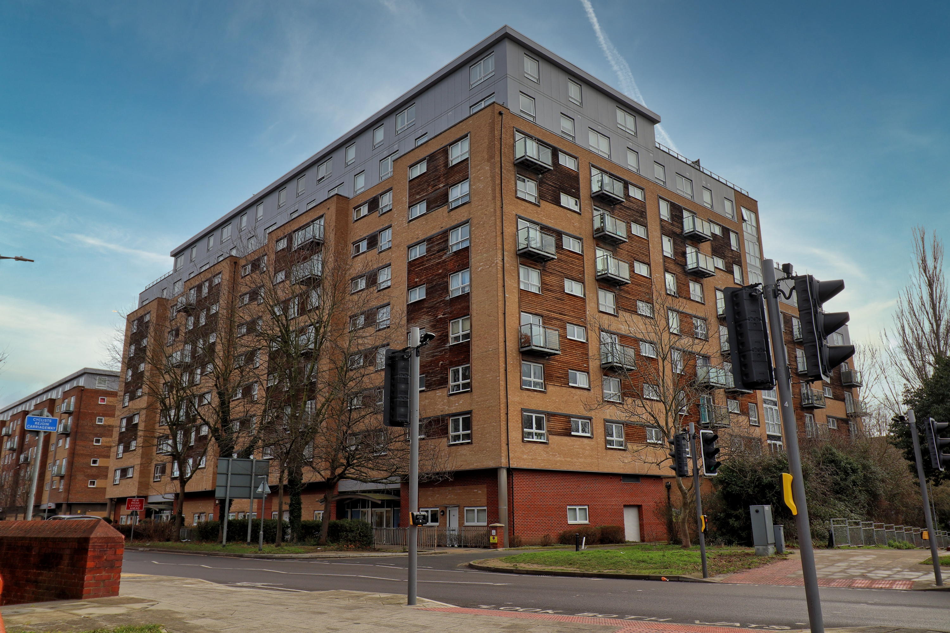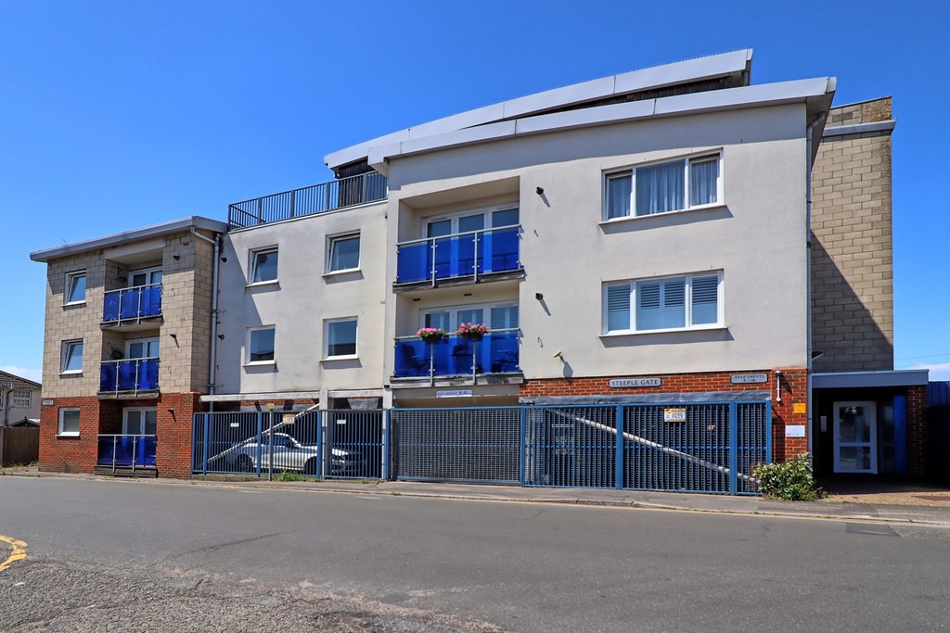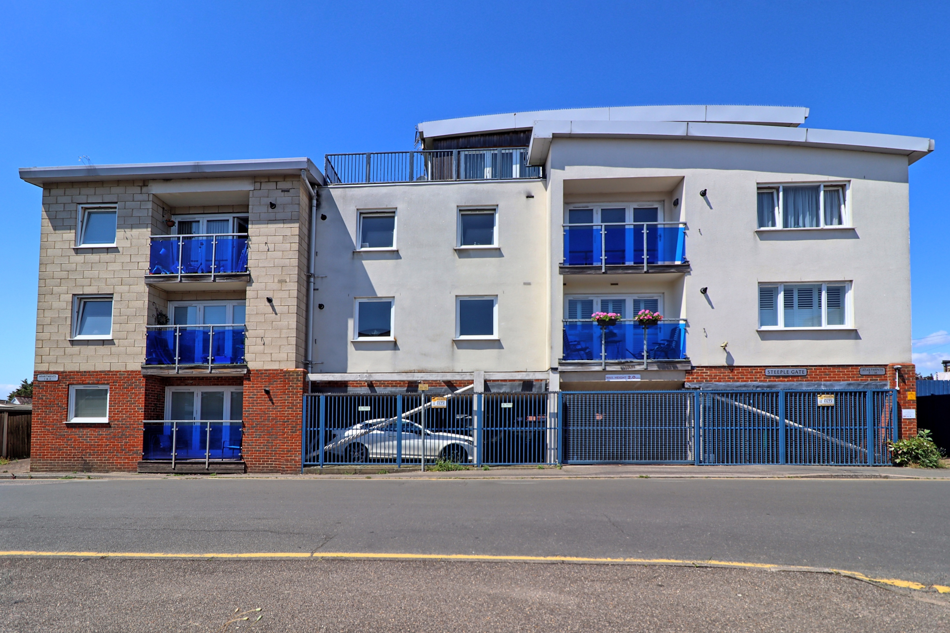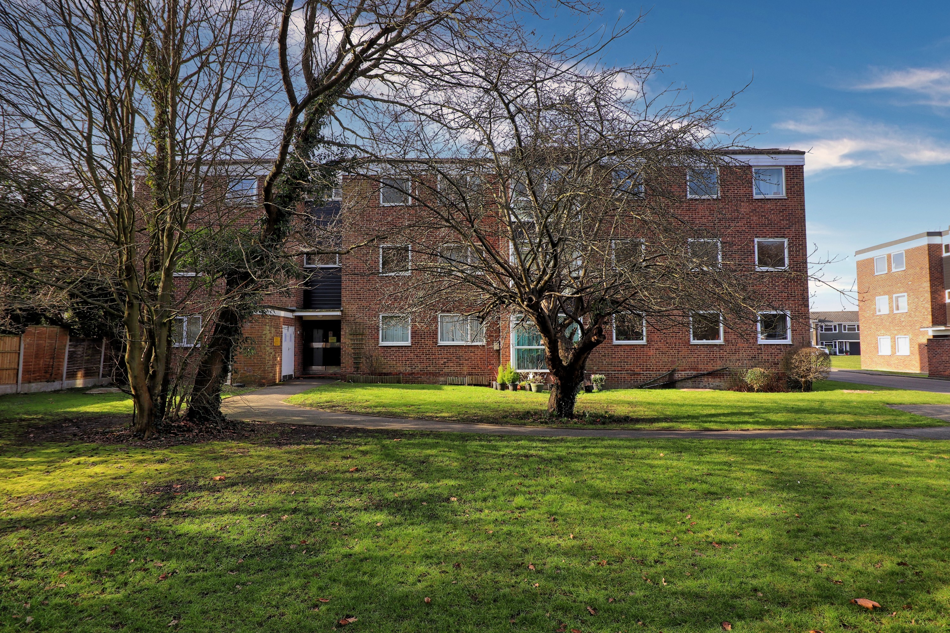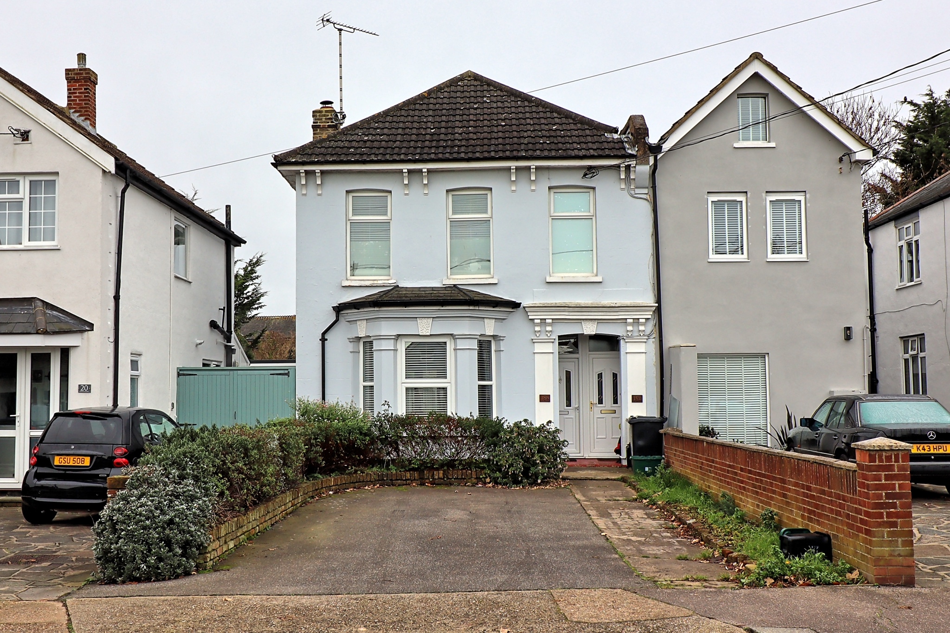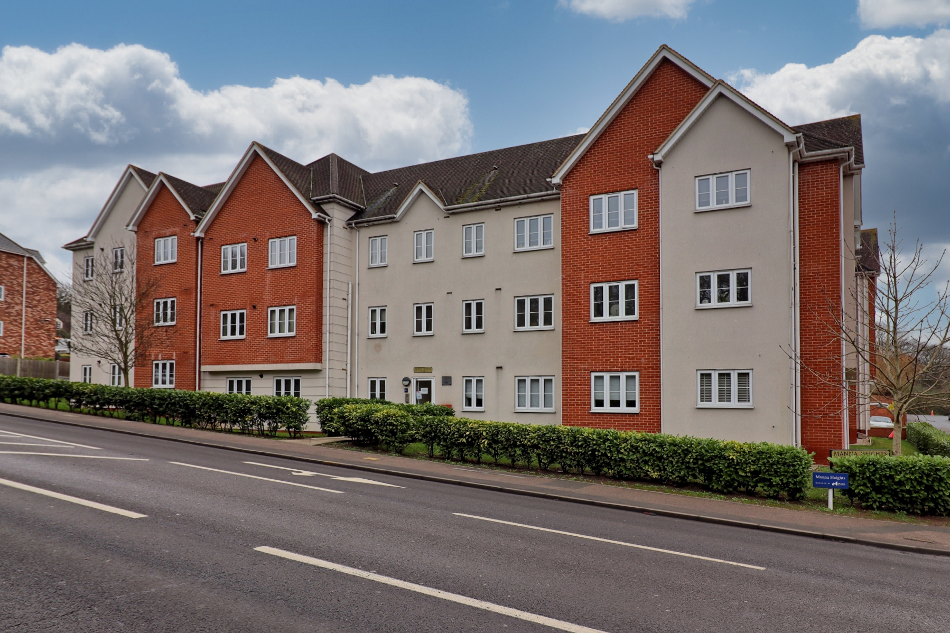Overview
1 Bedroom Apartment for sale in The Hawthorns, Hadleigh
1
1
Located close to Hadleigh Town center is this well presented purpose-built one bedroom first floor flat which is located in this exclusive and sought-after development. Accommodation provides communal hallways with security entry phone system to personal door, Central hallway ,excellent sized master bedroom, bright dual aspect lounge,modern fitted kitchen with appliances and modern three-piece bathroom. Externally the block has communal front and rear gardens with bin storage. Parking via a detached brick built garage to rear accessed via a substantial block paved driveway.
Key Features:
- Exclusive Purpose built block close to town centre
- One bedroom first floor flat
- Garage and parking to rear
- Attractive dual aspect lounge
- Modern bathroom
- Large bedroom
- Security entry phone system
- Double glazed and gas central heating
- No upward chain
Located close to Hadleigh town centre is this well presented purpose-built one bedroom first floor flat which is located in this exclusive and sought-after development. Accommodation provides communal hallways with security entry phone system to personal door, Central hallway, excellent sized master bedroom, bright dual aspect lounge, modern fitted kitchen with appliances and modern three-piece bathroom. Externally the block has communal front and rear gardens with bin storage. Parking via a detached brick built garage to rear accessed via a substantial block paved driveway.
ACCOMODATION APPROACH Read more
Located close to Hadleigh town centre is this well presented purpose-built one bedroom first floor flat which is located in this exclusive and sought-after development. Accommodation provides communal hallways with security entry phone system to personal door, Central hallway, excellent sized master bedroom, bright dual aspect lounge, modern fitted kitchen with appliances and modern three-piece bathroom. Externally the block has communal front and rear gardens with bin storage. Parking via a detached brick built garage to rear accessed via a substantial block paved driveway.
ACCOMODATION APPROACH Via communal security. Entry phone system. Entrance door giving access to all floors. Personal entrance door giving access through to;
ENTRANCE HALL Wood effect laminate flooring. Flat plastered ceiling with coving. Wall mounted thermostat control. Security entry phone system. Panelled doors giving access to all rooms. Built-in storage cupboard containing trip switches.
KITCHEN 10' 6" x 6' 9" (3.2m x 2.06m) Fitted in a modern range of units to ground and eyelevel with contrasting worksurface over. Inset oven and grill with gas 4 ring hob with extractor hood over. Space for freestanding fridge. Freestanding dishwasher and washing machine with plumbing. Wall mounted boiler for central heating and hot water. Wood effect laminate flooring. Tiled splashback's. Flat plastered ceiling with spotlights. Obscure UPVC double glazed window to side.
BATHROOM Fitted in a modern white three piece suite, comprising panelled bath with plumbed in shower over with folding glass screen. Hand wash basin. Inset to vanity unit. W/C. Tiled floor and walls. Radiator. Shaver socket. Flat plastered ceiling with spotlights and extractor fan.
LOUNGE 17' x 10' 1" (5.18m x 3.07m) Wood effect laminate flooring. Two radiators. Flat plastered ceiling with coving. UPVC double glazed windows to front and flank.
BEDROOM ONE 18' 8" x 9' 2" (5.69m x 2.79m) Carpet. Radiator. UPVC double glazed window to front. Flat plastered ceiling with coving. Wardrobes with sliding door
EXTERNALLY PARKING Parking is provided via brick built pitched roof detached garage set to the rear of the development. Accessed via substantial block paved driveway communal driveway.
COMMUNAL GARDENS Lawn areas to rear with matching front gardens. Gated bin area.
MATERIAL INFORMATION - Service Charge - £1,250.00 ( Yearly )
- Ground Rent - £100.00 ( Yearly )
- Leasehold – ( 101 Years )
Read less

