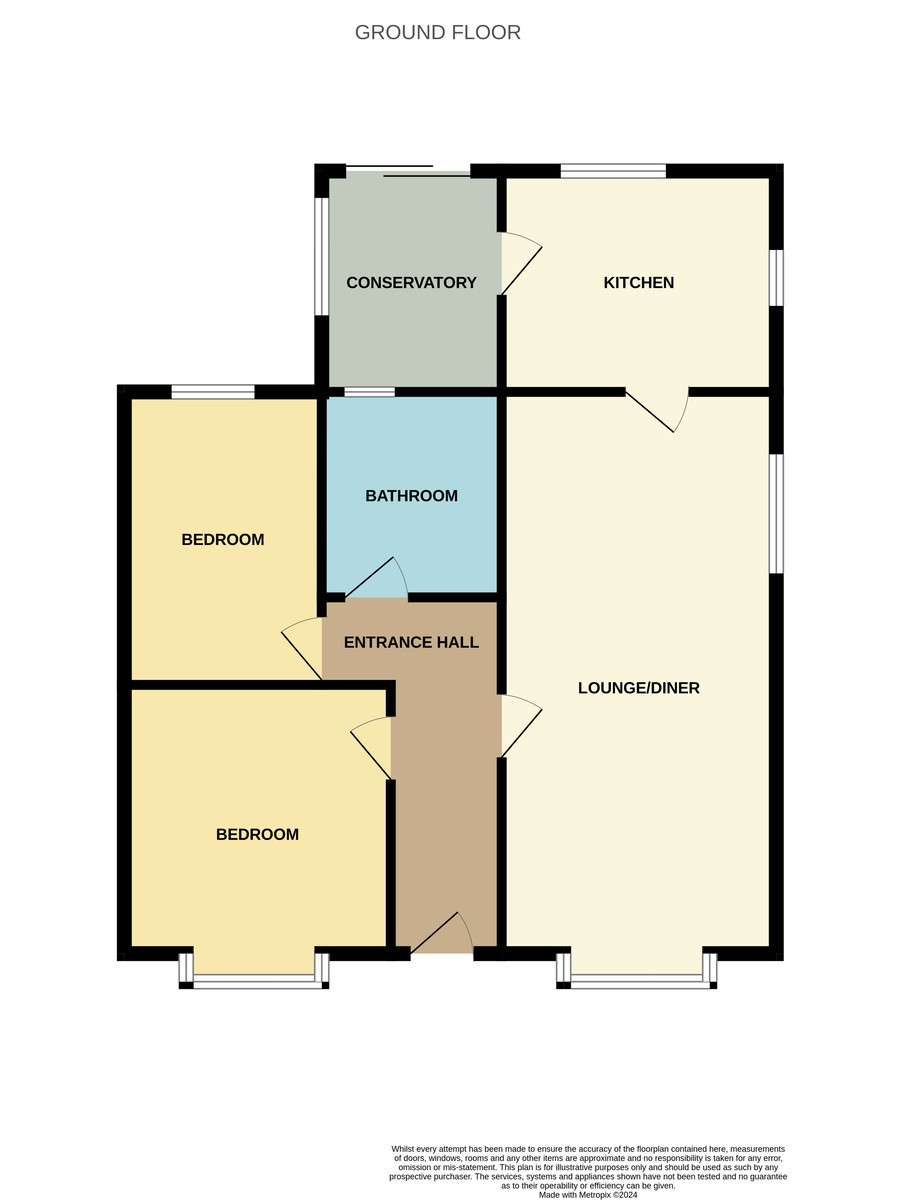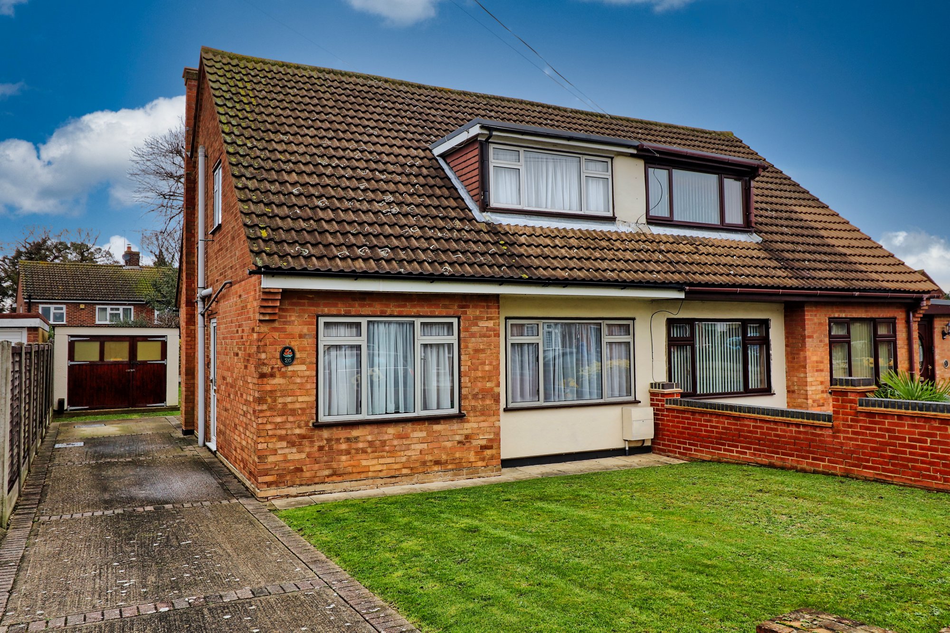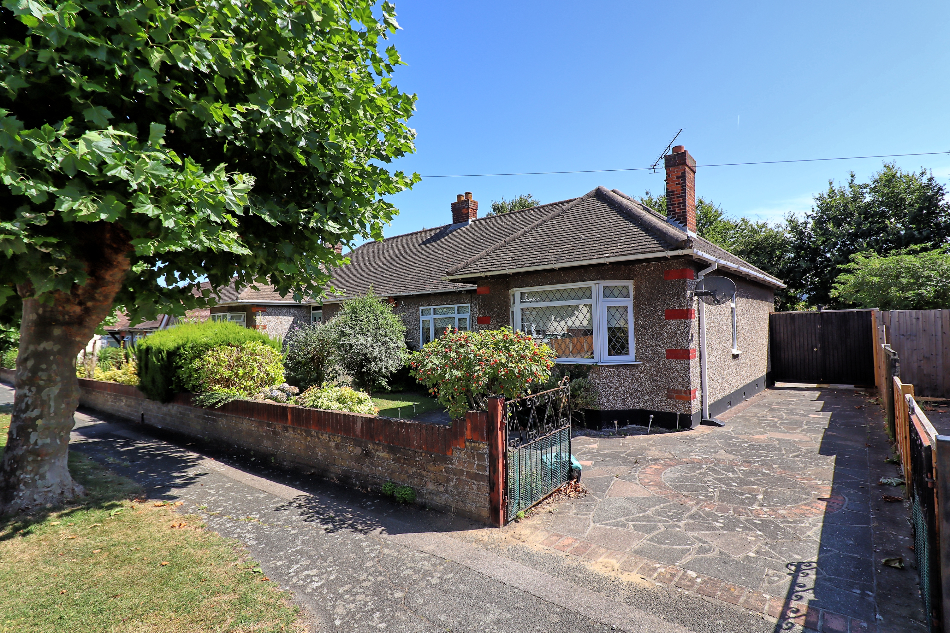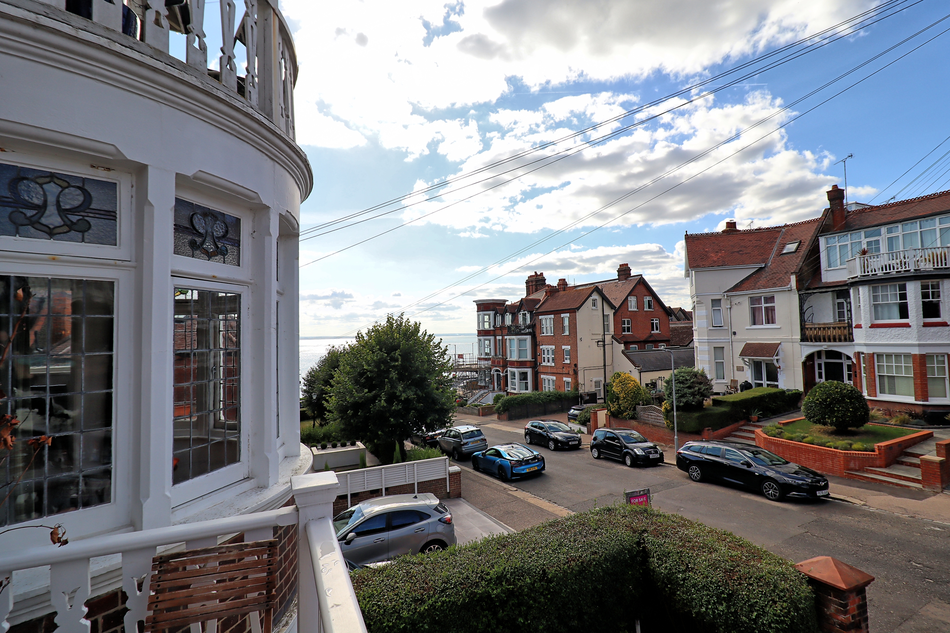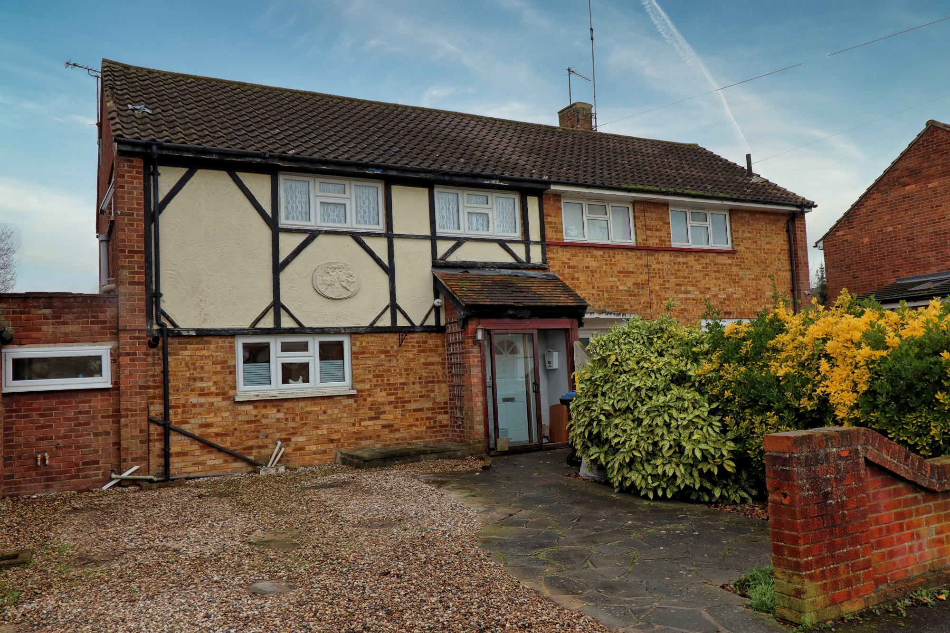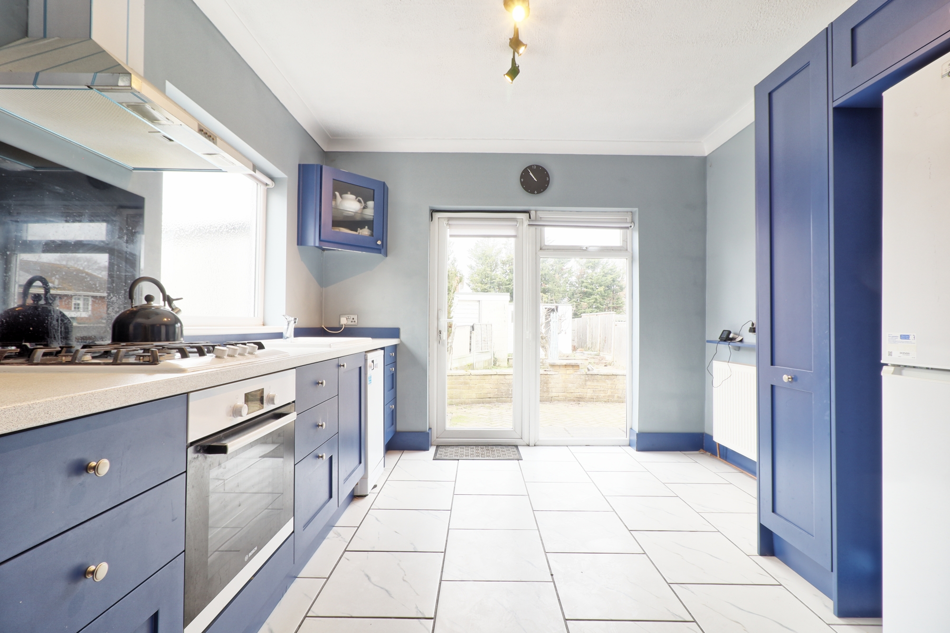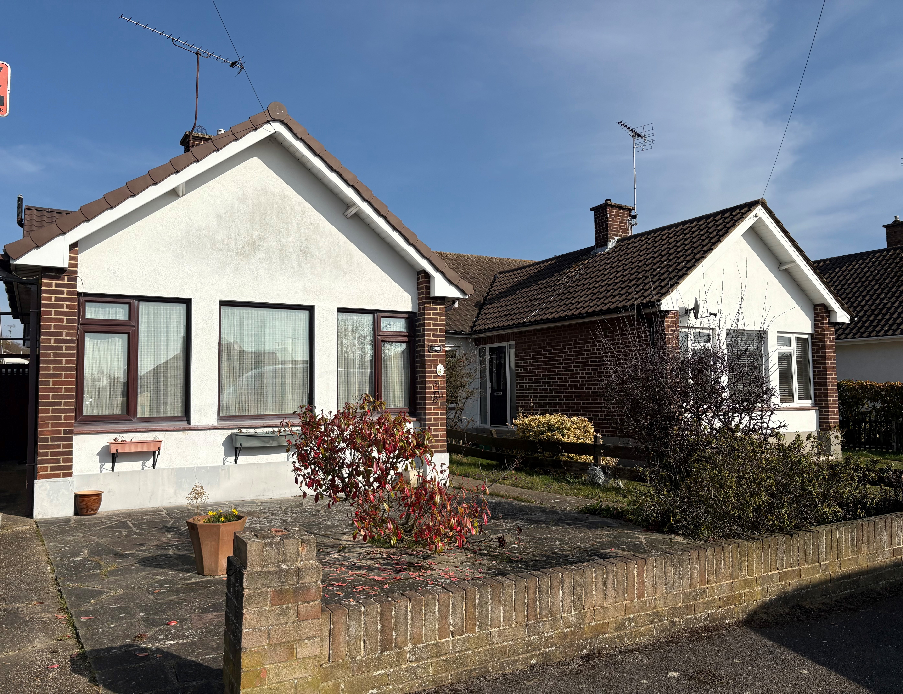Overview
2 Bedroom Semi-Detached Bungalow for sale in Sth.Benfleet
2
1
Situated in a peaceful cul-de-sac, almost adjacent to local playing fields, this bright and spacious two-bedroom semi-detached bungalow offers an ideal living space for those seeking comfort and convenience. The property features an inviting entrance hall, two generously sized bedrooms, and a modern three-piece family bathroom. The bright, dual-aspect lounge/diner provides a perfect space for relaxation and entertaining, while the recently fitted kitchen boasts integrated appliances. Additional highlights include a conservatory, an impressive 80 to 90-foot rear garden, a garage, and ample parking space. The property is further enhanced by double glazing and an upgraded central heating system.
Key Features:
- Vacant and well maintained 2 bedroom semi detached bungalow
- Quiet cul de sac almost adjacent to playing fields
- Large dual aspect lounge/diner
- Upgraded kitchen with appliances
- Modern 3pc bathroom
- conservatory
- 80-90ft rear garden
- Garage and long driveway
- Upgraded central heating
Situated in a peaceful cul-de-sac, almost adjacent to local playing fields, this bright and spacious two-bedroom semi-detached bungalow offers an ideal living space for those seeking comfort and convenience.
The property features an inviting entrance hall, two generously sized bedrooms, and a modern three-piece family bathroom. The bright, dual-aspect lounge/diner provides a perfect space for relaxation and entertaining, while the recently fitted kitchen boasts integrated appliances. Additional highlights include a conservatory, an impressive 80 to 90-foot rear garden, a garage, and ample parking space. The property is further enhanced by double glazi...
Read more
Situated in a peaceful cul-de-sac, almost adjacent to local playing fields, this bright and spacious two-bedroom semi-detached bungalow offers an ideal living space for those seeking comfort and convenience.
The property features an inviting entrance hall, two generously sized bedrooms, and a modern three-piece family bathroom. The bright, dual-aspect lounge/diner provides a perfect space for relaxation and entertaining, while the recently fitted kitchen boasts integrated appliances. Additional highlights include a conservatory, an impressive 80 to 90-foot rear garden, a garage, and ample parking space. The property is further enhanced by double glazing and an upgraded central heating system. Offered with vacant possession, this is a wonderful opportunity to acquire a well-maintained home in a desirable location.
We highly recommend an early viewing to fully appreciate all this property has to offer.
ACCOMODATION Approached via double glazed panelled entrance door giving access to
ENTRANCE HALL Carpet. Radiator. Flat plastered ceiling with spotlights. Access to loft. Panelled doors giving access to all rooms.
BEDROOM ONE 11' x 11' 2" (3.35m x 3.4m) Carpet. Radiator. Double glazed led light bay window to front. Flat plastered ceiling with coving.
BEDROOM TWO 11' x 9' 6" (3.35m x 2.9m) Carpet. Radiator. Double glazed window to rear. Flat plastered ceiling with coving.
BATHROOM Fitted in a modern white three piece suite comprising panelled bath with mixer shower attachment, pedestal wash hand basin and close coupled WC. Tile effect flooring. Tiling to 2 walls. Stainless steel towel rail/radiator. Double glazed window to rear. Flat plastered ceiling with spotlights. Wall mounted mirror fronted cupboard.
LOUNGE DINER 24' x 11' 2" (7.32m x 3.4m) Carpet. Two radiators. Double glazed lead light bay window to front. Further matching window to side. Flat plastered ceiling with coving. Two centre light points. Door giving access to.
KITCHEN 11' 9" x 9' 6" (3.58m x 2.9m) Recently fitted in modern units offering cupboards and drawer packs to both ground and eyelevel with contrasting roll edged worktops over. Inset stainless steel single bowl single drainer sink unit with mixer taps. Integrated oven and grill with induction hob and extractor. Space and plumbing for washing machine. Space for freestanding fridge freezer. Radiator. Tile effect flooring. Tiled splashback. Double glazed window to side and rear. Door to conservatory. Built-in boiler cupboard housing upgraded boiler which serves domestic hot water and central heating systems.
CONSERVATORY 9' 7" x 10' (2.92m x 3.05m) Double glazed windows to side. Large double glazed patio doors to rear. Correx roofing. Radiator. Tiled floor.
EXTERNALLY REAR GARDEN Laid to lawn with block paved patio area to immediate fore. Privacy fencing and boundary brick wall with side gate. Approximately 80 to 90 feet in depth.(Unmeasured)
PARKING Provided via a crazy paved driveway to flank which in turn leads to a detached garage with up and over door with power supplied.
FRONT GARDEN Crazy paved to provide further offstreet parking with flowerbed border privacy fencing and boundary brick wall.
Read less

