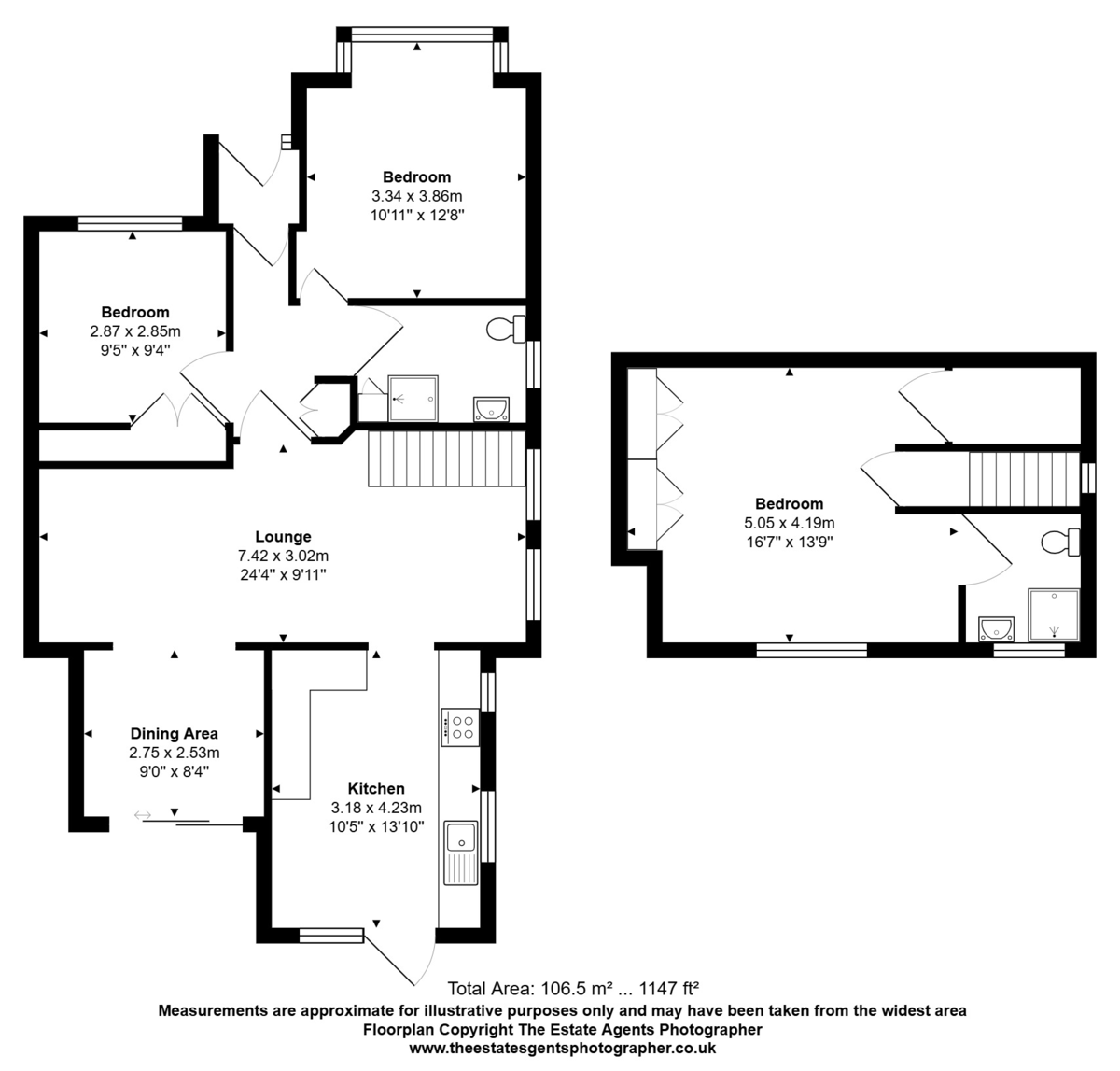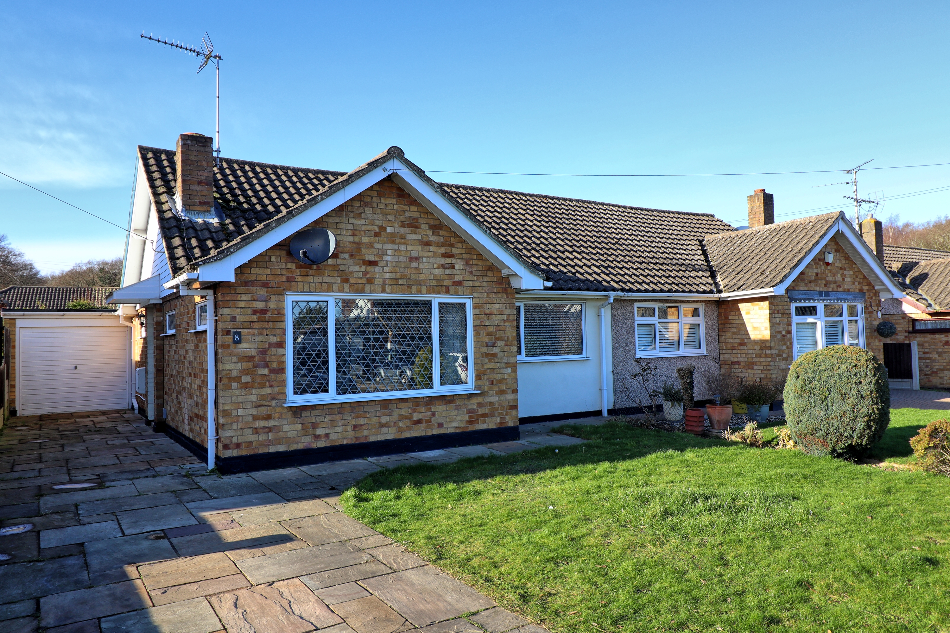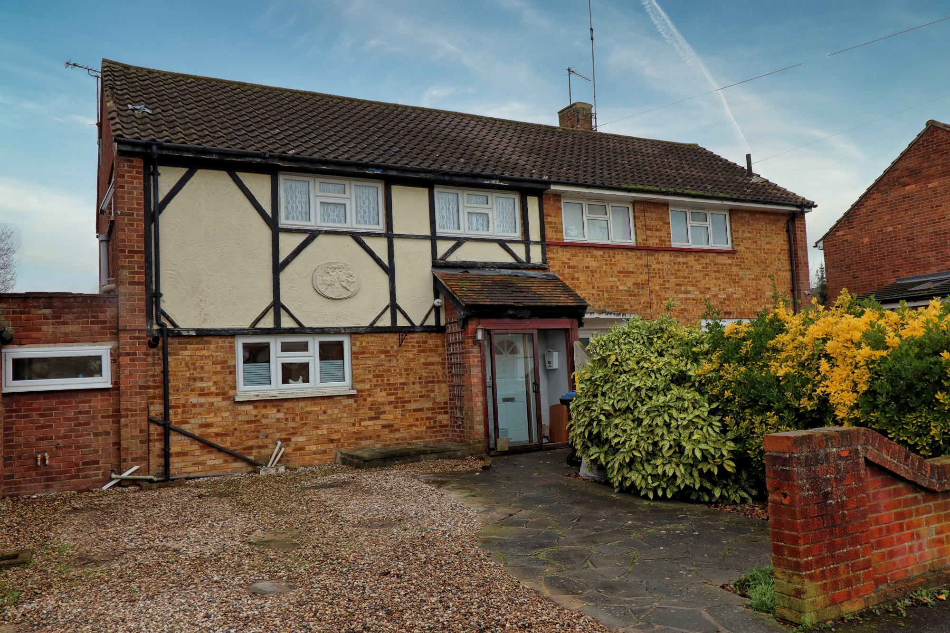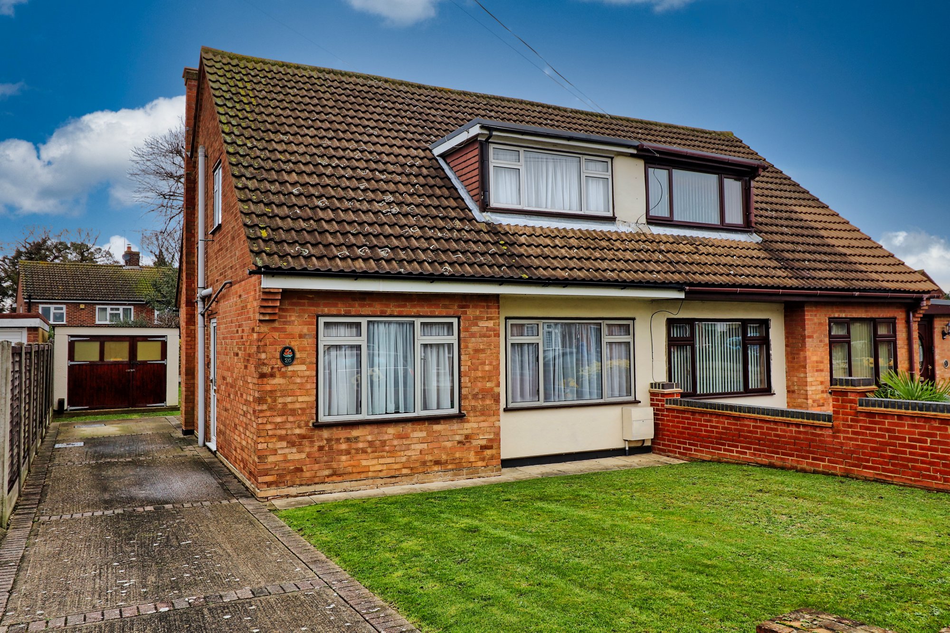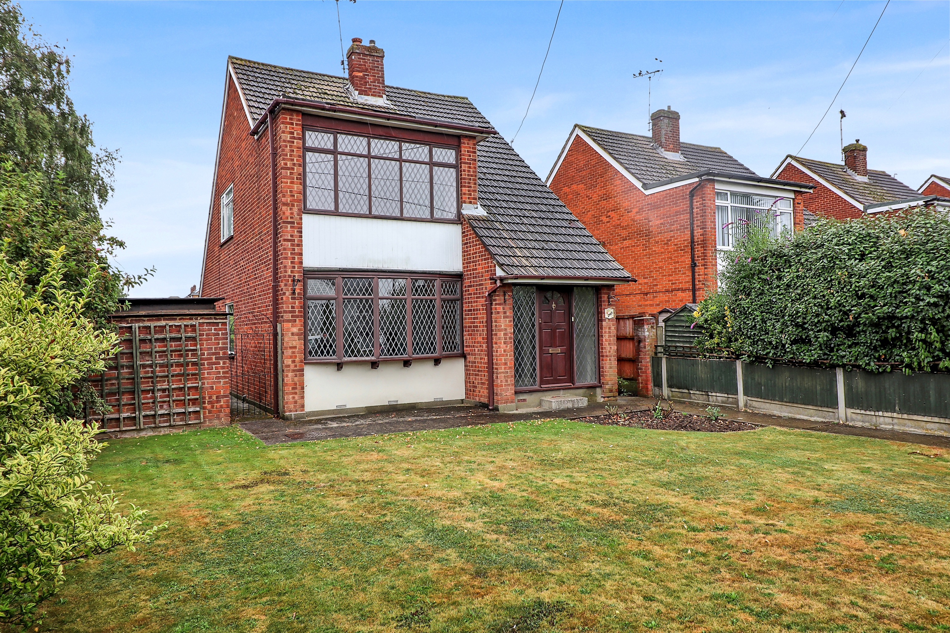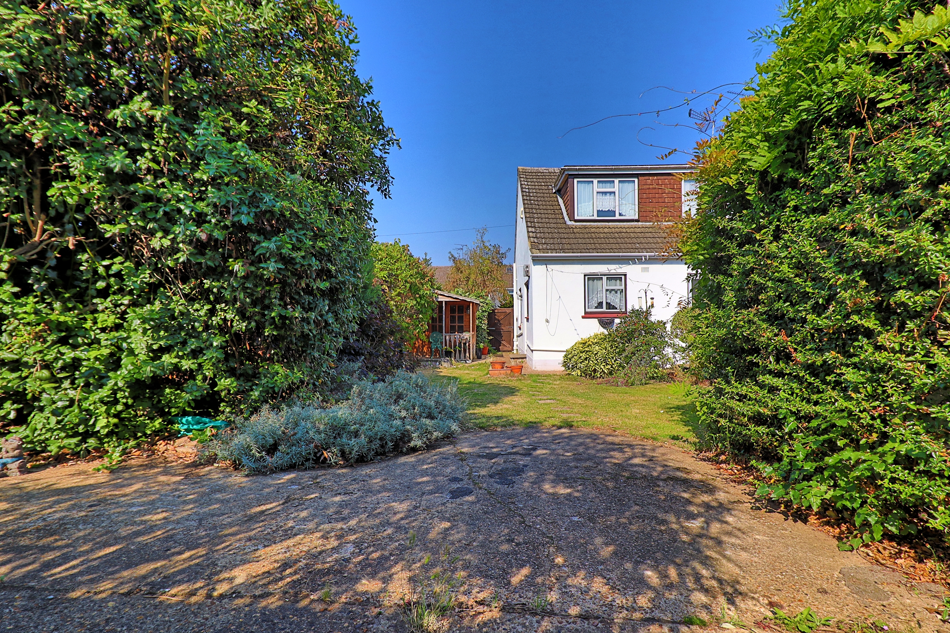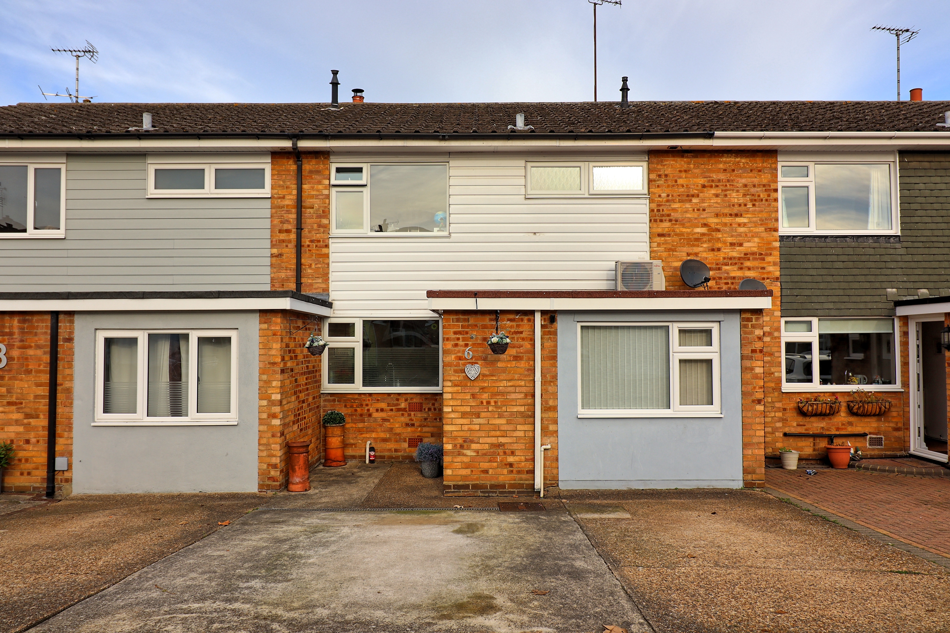Overview
3 Bedroom Semi-Detached Bungalow for sale in Leighfields Road, Leigh-on-Sea
3
2
Brown and Brand are pleased to offer with NO ONWARD CHAIN situated in a quiet Cul-de-sac is this spacious Three Bedroom Semi-Detached Chalet with two bedrooms to the front, ground floor three piece shower room, large L-Shaped lounge/dining room also boasting a spacious kitchen with space for dining area and double glazed door giving access out to the west facing rear garden. To first floor offers main bedroom with plenty of storage and an en-suite shower room. To the rear of the property offers a double gated side entrance to a detached double garage with access via driveway, good size rear garden and ample off street parking to the front. Its popular location offers convenient access to the A127, bus links, schools and local parks. The location is particularly favourable making it an ideal choice for families and commuters alike.
Key Features:
- Three Bedroom Semi Detached Chalet
- Highly Sought After Cul-De-Sac Location
- Three Good Size Bedrooms
- Garage/Workshop With Independent Driveway & Ample Parking
- Offered With No Onward Chain
- Close To All Amenities , Schools And Transport Links
- Generous Accommodation Throughout
- Viewings Strongly Advised
Brown and Brand are pleased to offer with NO ONWARD CHAIN situated in a quiet Cul-de-sac is this spacious Three Bedroom Semi-Detached Chalet with two bedrooms to the front, ground floor three piece shower room, large L-Shaped lounge/dining room also boasting a spacious kitchen with space for dining area and double glazed door giving access out to the west facing rear garden.
To first floor offers main bedroom with plenty of storage and an en-suite shower room. To the rear of the property offers a double gated side entrance to a detached double garage with access via driveway, good size rear garden and ample off street parking to the front.
...
Read more
Brown and Brand are pleased to offer with NO ONWARD CHAIN situated in a quiet Cul-de-sac is this spacious Three Bedroom Semi-Detached Chalet with two bedrooms to the front, ground floor three piece shower room, large L-Shaped lounge/dining room also boasting a spacious kitchen with space for dining area and double glazed door giving access out to the west facing rear garden.
To first floor offers main bedroom with plenty of storage and an en-suite shower room. To the rear of the property offers a double gated side entrance to a detached double garage with access via driveway, good size rear garden and ample off street parking to the front.
Its popular location offers convenient access to the A127, bus links, schools and local parks. The location is particularly favourable making it an ideal choice for families and commuters alike.
ACCOMMODATION COMPRISES Approached via UVPC double glazed door with inset leadlight glass giving access through to.
ENTRANCE PORCH Wood effect laminate flooring. Smooth plastered ceiling with lighting. Further hardwood half glazed door giving access through to:
ENTRANCE HALLWAY Wood effect laminate flooring. Textured ceiling with coving. Radiator. Fitted storage cupboards. Doors leading through to:
BEDROOM ONE 13' 2" x 11' 3" (4.01m x 3.43m) Double glazed bay window to front fitted with modern plantation shutters. Carpet. Textured ceiling with coving and pendant lighting. Radiator. Fitted wardrobes with inset spotlights.
BEDROOM TWO 9' 3" x 9' 4" (2.82m x 2.84m) Double glazed bay window to front fitted with modern plantation shutters. Carpet. Textured ceiling with coving and pendant lighting. Radiator. Walk in storage cupboard housing fuse board and meters.
GROUND FLOOR BATHROOM Three-piece suite comprising close coupled WC. Wash hand basin inset to vanity unit with mixer taps over. Large shower cubicle with sliding doors. Marble effect splashbacks to one wall. Cushion flooring. Heated towel rail. Smooth plastered ceiling. Shelved storage cupboard. Double glazed opaque window to the side.
L-SHAPED LOUNGE/DINING ROOM LOUNGE 24' 3" x 10' 8" (7.39m x 3.25m) Carpet. Textured ceiling with coving and two pendant lights. Radiator. Feature brick built fireplace inset with a wood burner and mantel over. Two double glazed opaque windows to flank. Carpeted stairs leading to first floor.
DINING ROOM 8' 5" x 9' 2" (2.57m x 2.79m) Radiator. Carpet. Air conditioning unit. Textured ceiling with light/ceiling fan. Double glazed sliding patio doors leading out to rear garden with a paved patio area.
KITCHEN/BREAKFAST ROOM 14' 3" x 11' 2" (4.34m x 3.4m) The kitchen is fitted in range of modern units offering cupboards and drawer packs to both ground and eye level with a large fitted corner pantry style cupboard and contrasting work surfaces over. Inset sink with matching drainer and mixer taps over. Integrated Bosch electric oven and four ring gas hob with extractor hood over. Space for American style fridge/freezer. Space and plumbing for washing machine/dishwasher. Tiled flooring. Radiator. Textured coved ceiling with inset spotlights. Double glazed door giving access to rear garden and large window to side with additional Double glazed window to flank.
FIRST FLOOR BEDROOM THREE 14' 6" x 13' 8" (4.42m x 4.17m) Double glazed bay window to rear. Carpet. Radiator. Textured ceiling with inset spotlights. Eaves storage with walk in storage and further cupboard housing combination boiler. Door giving access through to:
ENSUITE SHOWER ROOM Fitted in a three piece suite comprising self contained shower cubicle. Close coupled WC and pedestal wash hand basin. Tiled floor. Tiled walls.. Obscure UPVC double glazed window to rear. Textured plastered ceiling inset with spotlights. Ladder style towel rail/radiator.
EXTERNALLY REAR GARDEN Situated on a large plot with a West facing rear garden. Paved area to immediate fore with brick retaining wall and paved pathway leading to the rear of the garden giving access to large double garage and ample parking to the side. Remainder laid to lawn with raised plant borders. Privacy fencing. Outside tap. Outdoor lighting. Double gated side access. Roof solar panels situated to the front and back of the property.
DETACHED GARAGE 18' 4" x 14' 3" (5.59m x 4.34m) Up and over door. Power & lighting.
FRONT GARDEN Paved driveway and sideway which provides off street parking for numerous vehicles. Double gated side access to rear garden and detached double garage.
Read less

