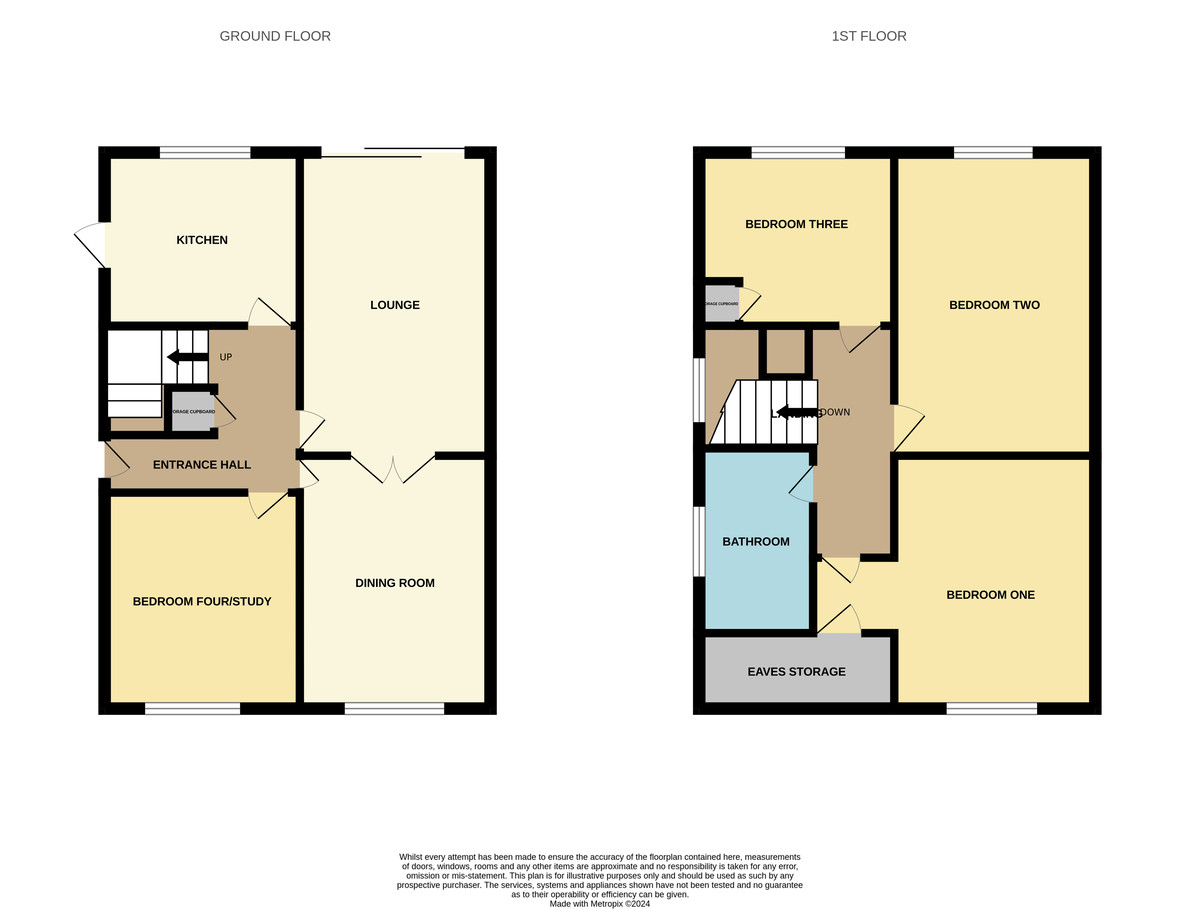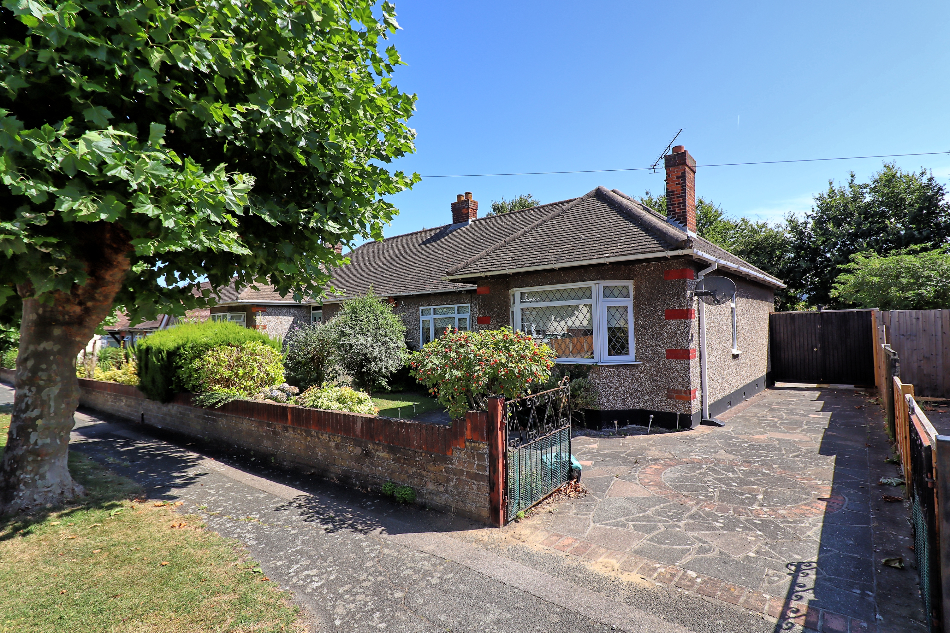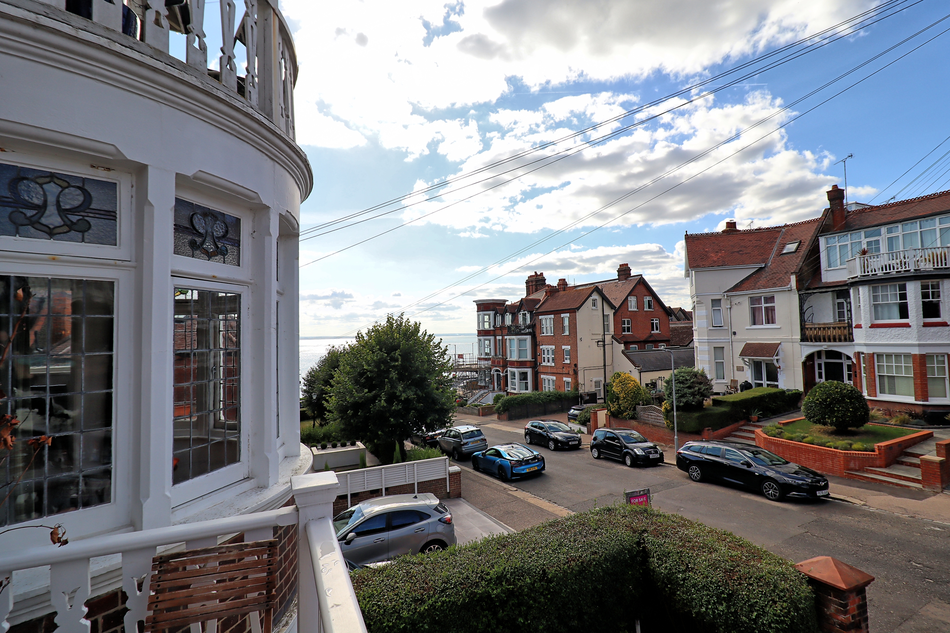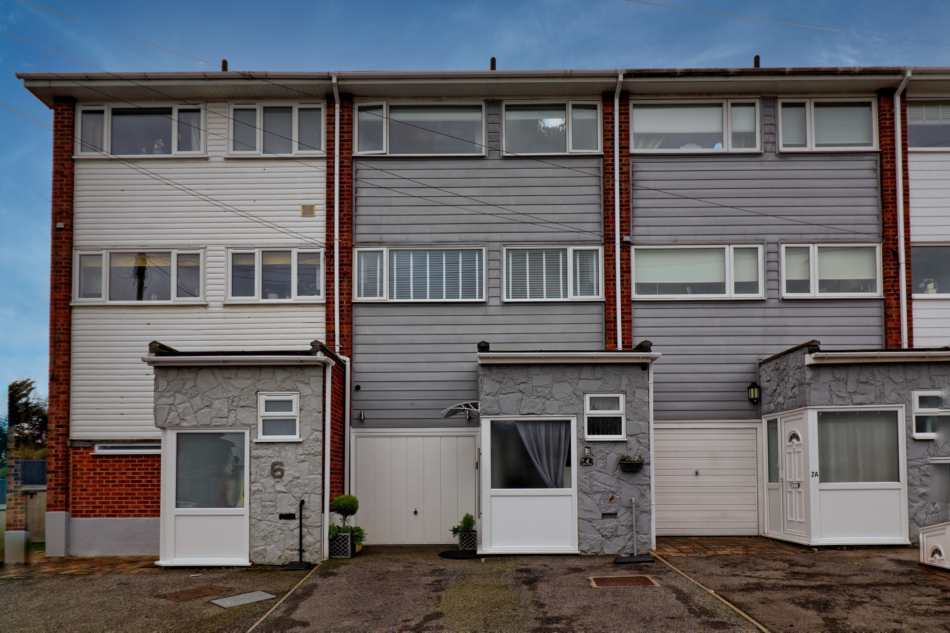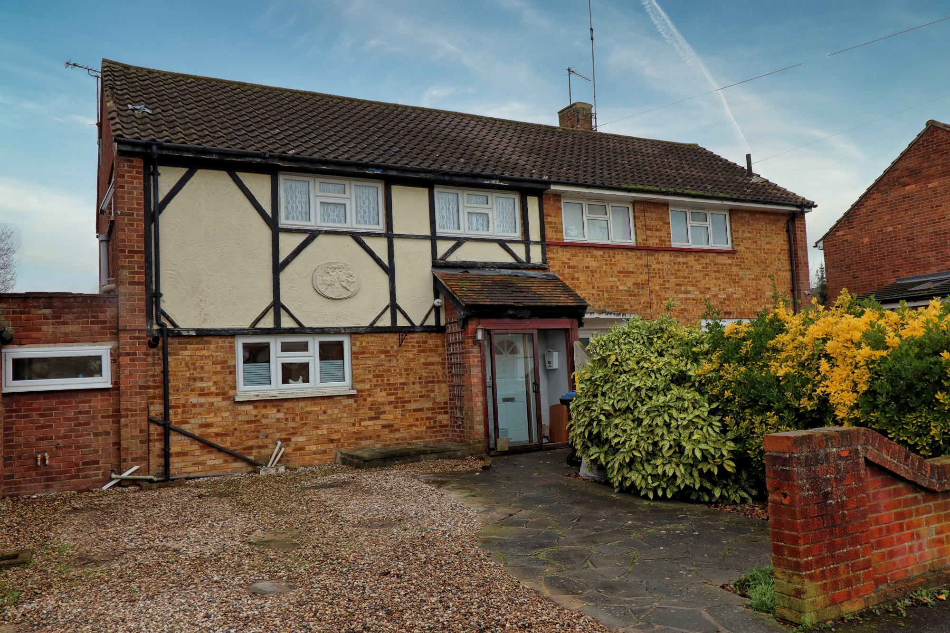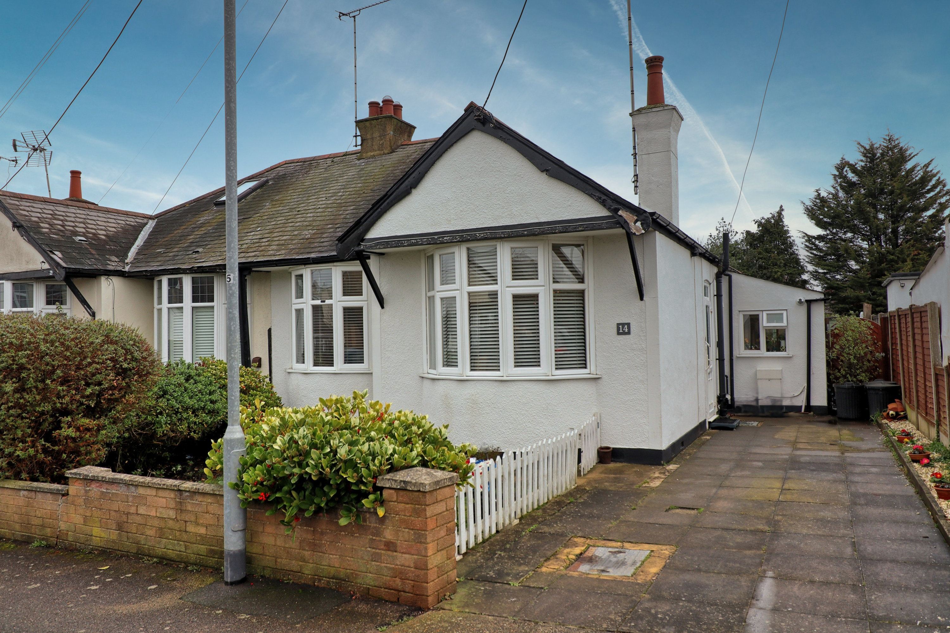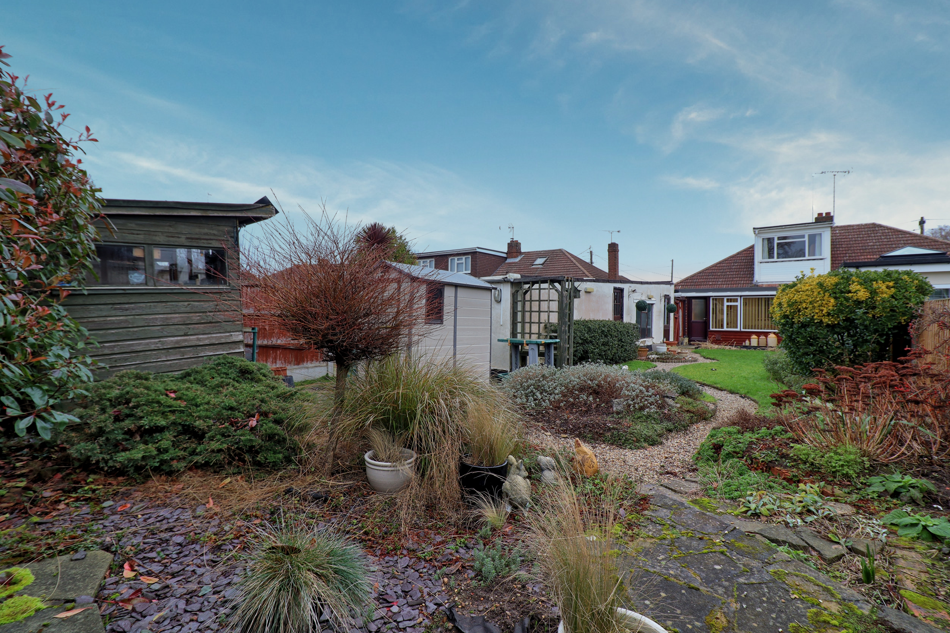Overview
4 Bedroom Semi-Detached House for sale in Lodge Close, Thundersley
4
1
Guide Price £350,000-£375,000Brown & Brand are pleased to offer 4 bedroom Semi-detached chalet in a desirable cul-de-sac location off The Chase in Thundersley.This property benefits from having a separate dining room to the front opening through to good size lounge. Ground floor bedroom/study room and kitchen to the back of the property overlooking a good size rear garden. Paved driveway to the side leading to detached garage giving ample off street parking and access to good size rear garden. Great location and within the King John School catchment and walking distance of Seevic College.
Key Features:
- Four Bedroom Semi Detached Chalet
- Ground Floor Bedroom Four/Study
- Desirable Cul-De-Sac Location
- King John School Catchment
- Dual Aspect Lounge/Dining Room
- Ample Parking Via Paved Driveway & Detached Garage/Workshop
- Good Size Easily Maintained Rear Garden
- Viewings Strongly Advised
Guide Price £350,000 - £375,000
Brown & Brand are pleased to offer 4 bedroom Semi-detached chalet in a desirable cul-de-sac location off The Chase in Thundersley.This property benefits from having a separate dining room to the front opening through to good size lounge. Ground floor bedroom/study room and kitchen to the back of the property overlooking a good size rear garden. Paved driveway to the side leading to detached garage giving ample off street parking and access to good size rear garden. Great location and within the King John School catchment and walking distance of Seevic College.
ACCOMMODATION APPROACHE... Read more
Guide Price £350,000 - £375,000
Brown & Brand are pleased to offer 4 bedroom Semi-detached chalet in a desirable cul-de-sac location off The Chase in Thundersley.This property benefits from having a separate dining room to the front opening through to good size lounge. Ground floor bedroom/study room and kitchen to the back of the property overlooking a good size rear garden. Paved driveway to the side leading to detached garage giving ample off street parking and access to good size rear garden. Great location and within the King John School catchment and walking distance of Seevic College.
ACCOMMODATION APPROACHED VIA Via Double glazed entrance door with decorative glass panels leading through to:
ENTRANCE HALL Carpet. Radiator. Textured ceiling. Carpeted stairs to first floor accommodation with under stairs storage housing meters.Doors leading through to:
DINING ROOM 12' 1" x 10' 2" (3.7m x 3.1m) Double glazed window to front aspect. Carpet. Radiator. Textured ceiling. Double doors opening through to:
LOUNGE 14' 9" x 10' 2" (4.5m x 3.1m) Double glazed patio doors opening out to rear garden. Brick fireplace with mantel over. Carpet. Radiator. Textured ceiling.
KITCHEN 9' 6" x 8' 6" (2.9m x 2.6m) Kitchen is fitted with cupboards both to ground and eye level with contrasting worktops over incorporating sink unit with drainer and tap over. Space for fridge / freezer and freestanding cooker. Space and plumbing for washing machine. Radiator. Cushion flooring. Tiled splash back. Boiler. Radiator. Textured ceiling. Double glazed window to rear and double glazed door to side giving access to rear garden.
GROUND FLOOR BEDROOM FOUR/STUDY 8' 10" x 9' 10" (2.7m x 3.0m) Double glazed window to front. Radiator. Textured ceiling. Carpet.
FIRST FLOOR LANDING Double glazed window to side aspect. Loft access. Doors leading through to:
BEDROOM ONE 13' 5" x 11' 5" (4.1m x 3.5m) Double glazed window to front aspect. Textured ceiling. Carpet. Radiator. Eaves storage.
BEDROOM TWO 12' 1" x 10' 5" (3.7m x 3.2m) Double glazed window to rear aspect. Radiator. Textured ceiling. Carpet.
BEDROOM THREE 5' 10" x 8' 10" (1.8m x 2.7m) Double glazed window to rear aspect. Radiator. Textured ceiling. Carpet. Storage cupboard.
BATHROOM Obscure double glazed window to side aspect. Three piece suite comprising close coupled WC. Pedestal wash hand basin and panelled bath with electric shower over with attachment. Cushion flooring. Radiator.
EXTERNALLY FRONT GARDEN To the front of the property is a lawn area with brick retaining wall to side and front boundary. . Paved driveway to front door with ample parking leading to detached garage.
REAR GARDEN This property enjoys a good size rear garden mainly laid to lawn providing a low maintenance and easy to maintain garden with paving to immediate fore. Privacy fencing to all aspects.
DETACHED GARAGE Wooden double doors. Ample parking to the front for numerous vehicles.
Read less

