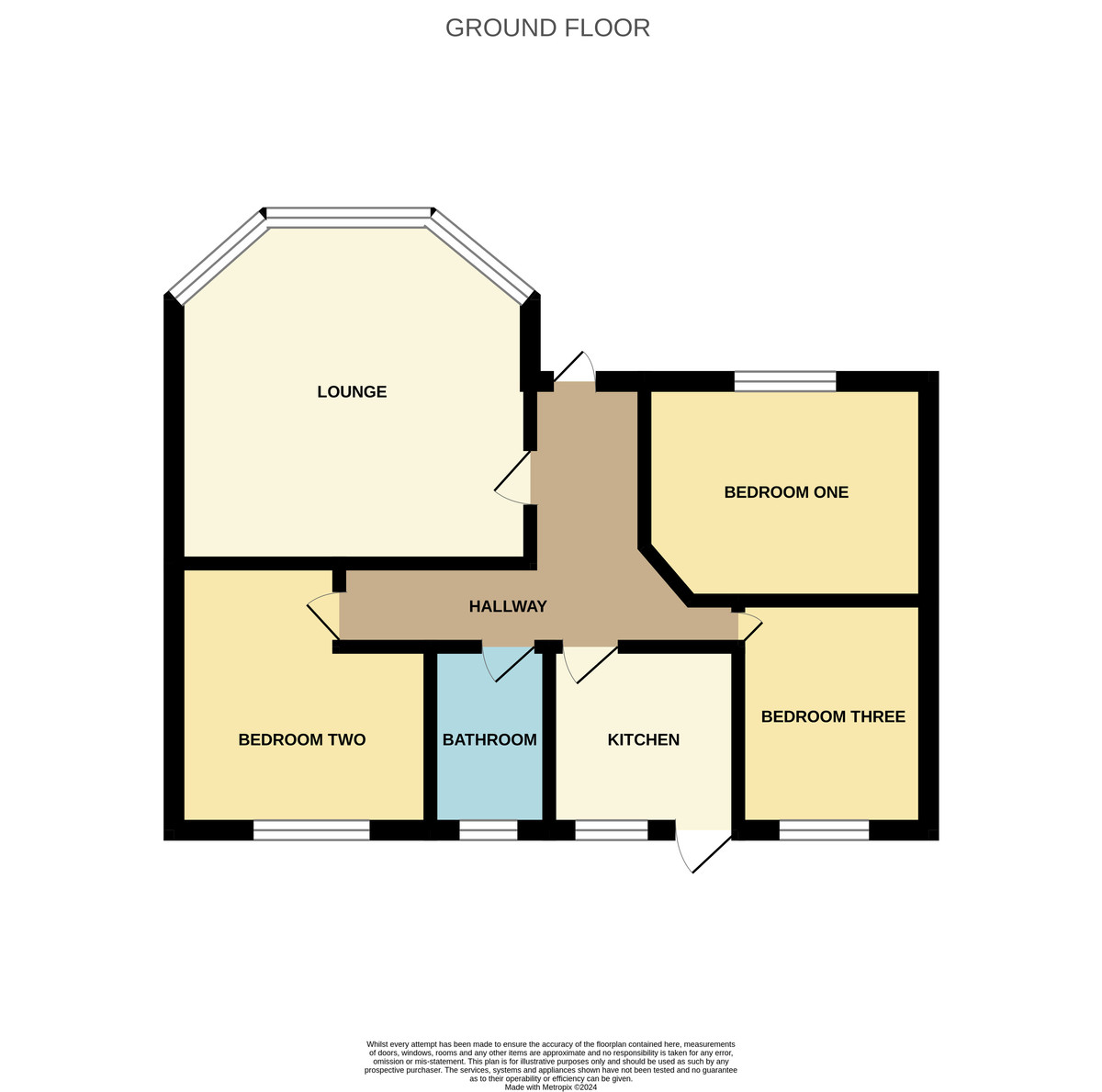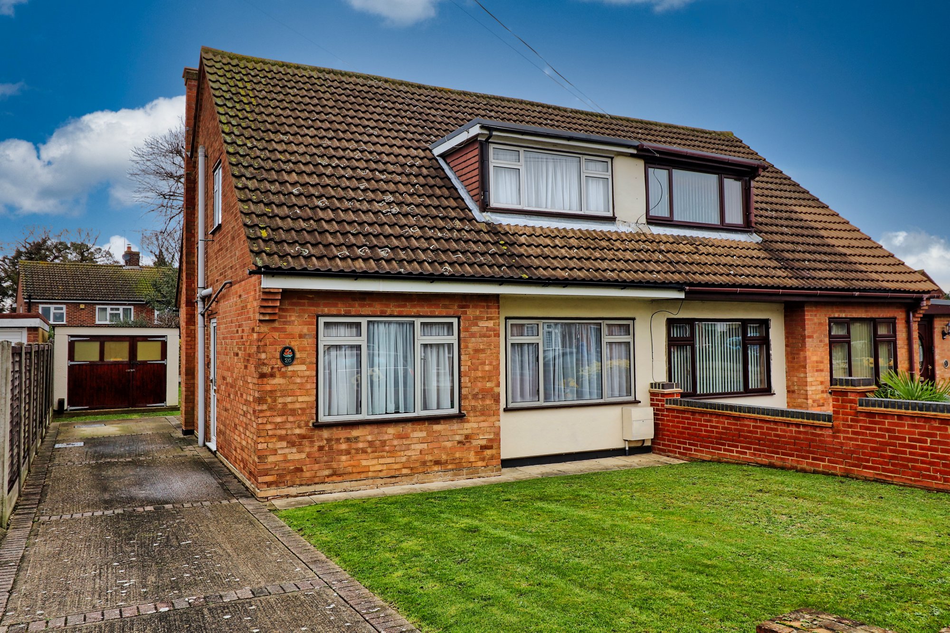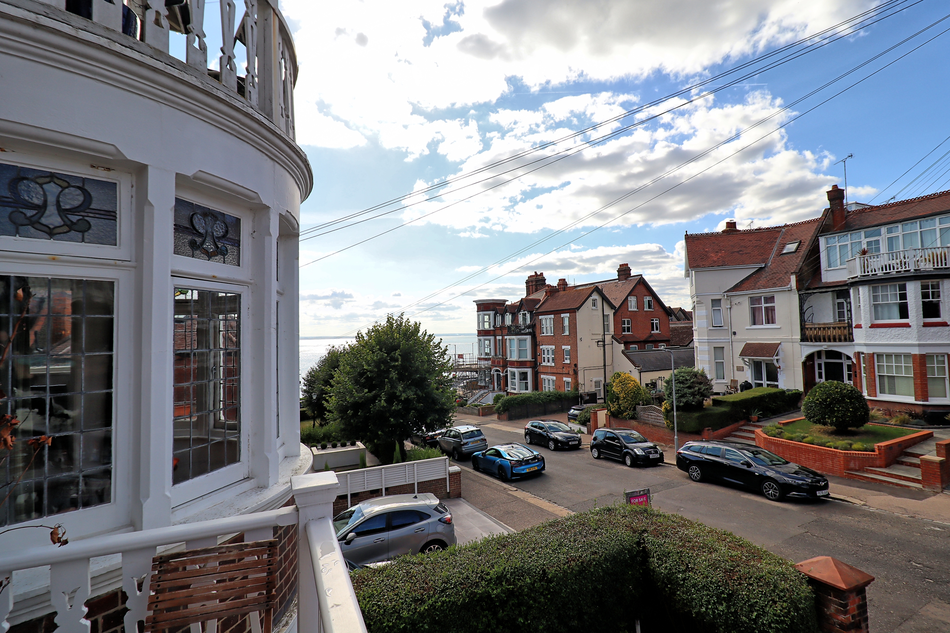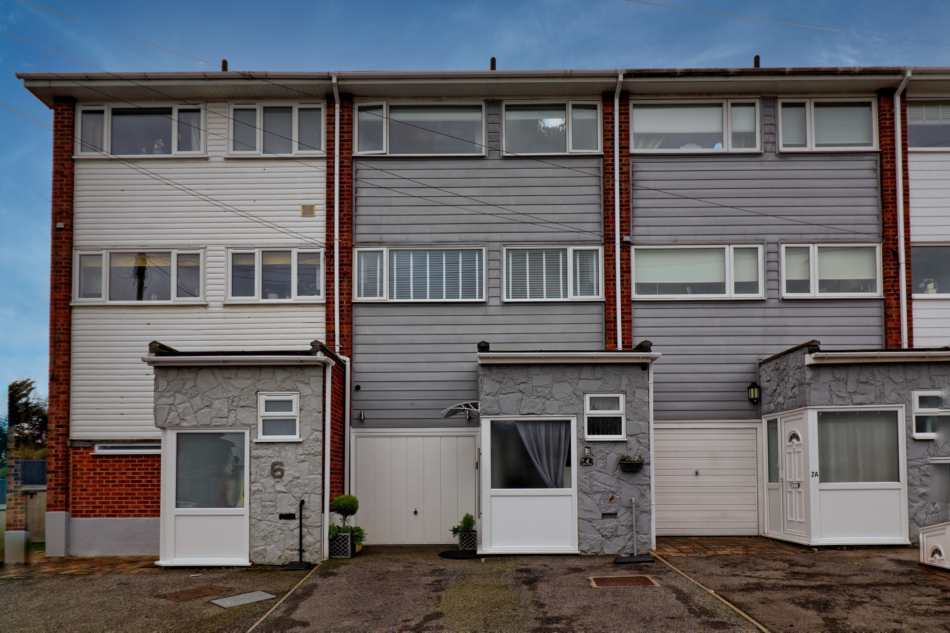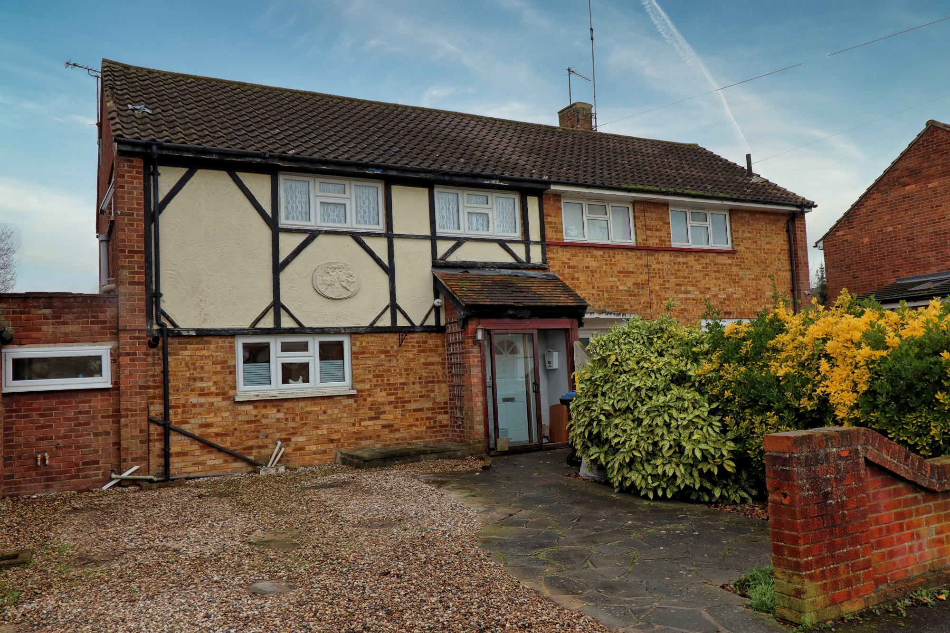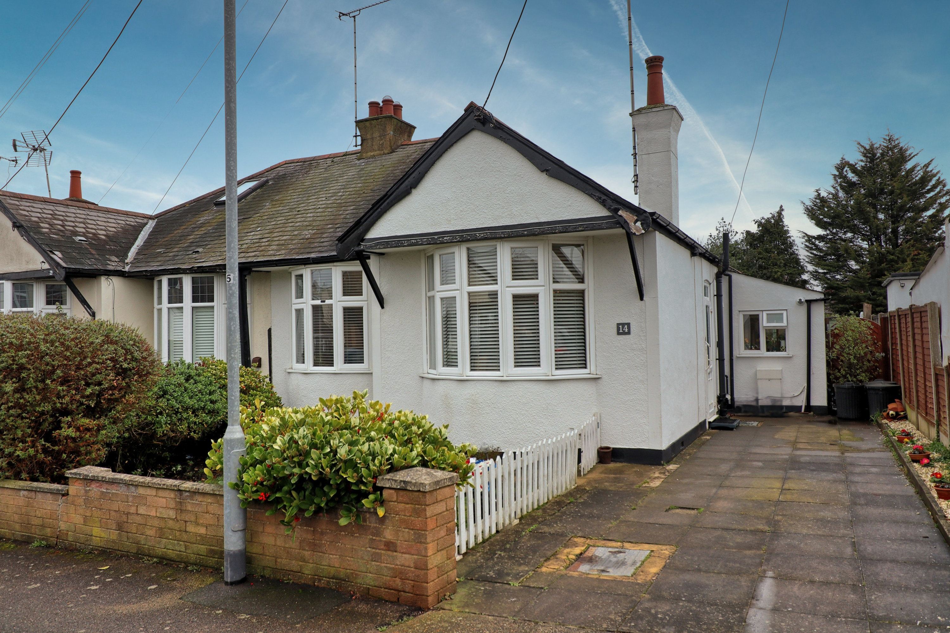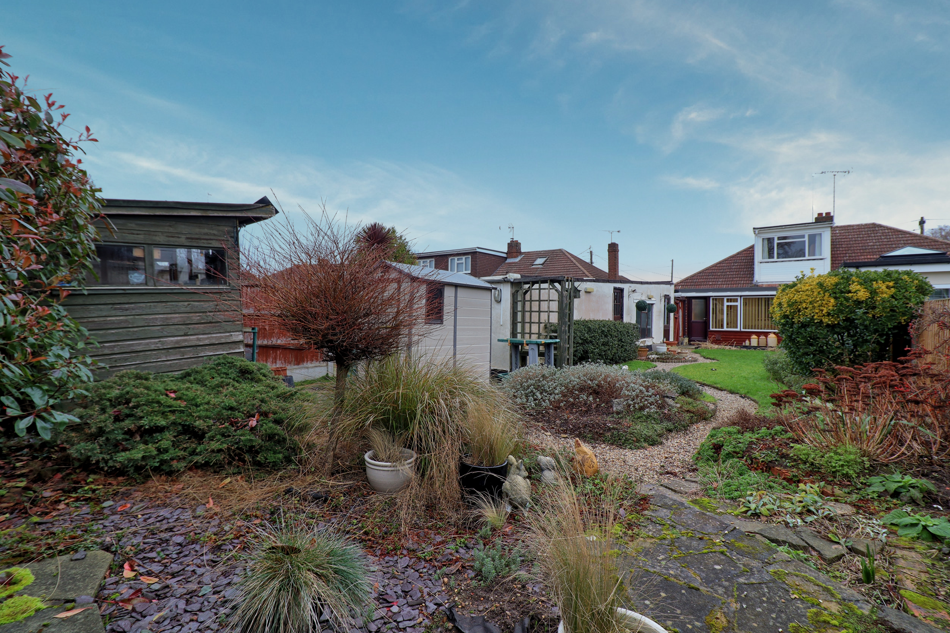Thundersley
Guide Price £350,000
3 Bedroom Semi-Detached Bungalow
Overview
3 Bedroom Semi-Detached Bungalow for sale in Thundersley
3
1
GUIDE PRICE £350,000-£360,000Located in this popular turning within close proximity to local amenities is this well presented three bedroom semi-detached bungalow . Accommodation offers entrance hallway,lounge to front with a bay window, three bedrooms, modern kitchen and three piece bathroom suite. The rear garden is a good size and parking is provided via independent driveway.
Key Features:
- Three Bedroom Semi Detached Bungalow
- No Onward Chain
- Sought After Turning Close To Local Amenities
- Modern Kitchen and Bathroom Suite
- Easy Access of Benfleet Train Station, A127 & A13
- Off Street Parking
- Viewings Advised
GUIDE PRICE OF £350,000-£360,000
Located in this popular turning within close proximity to local amenities is this well presented three bedroom semi detached bungalow . Accommodation offers entrance hallway,lounge to front with a bay window, three bedrooms, modern kitchen and three piece bathroom suite. The rear garden is a good size and parking is provided via independent driveway.
ACCOMMODATION COMPRISES Approach via hardwood door access to:
ENTRANCE HALL Wooden flooring. Wal... Read more
Located in this popular turning within close proximity to local amenities is this well presented three bedroom semi detached bungalow . Accommodation offers entrance hallway,lounge to front with a bay window, three bedrooms, modern kitchen and three piece bathroom suite. The rear garden is a good size and parking is provided via independent driveway.
ACCOMMODATION COMPRISES Approach via hardwood door access to:
ENTRANCE HALL Wooden flooring. Wal... Read more

