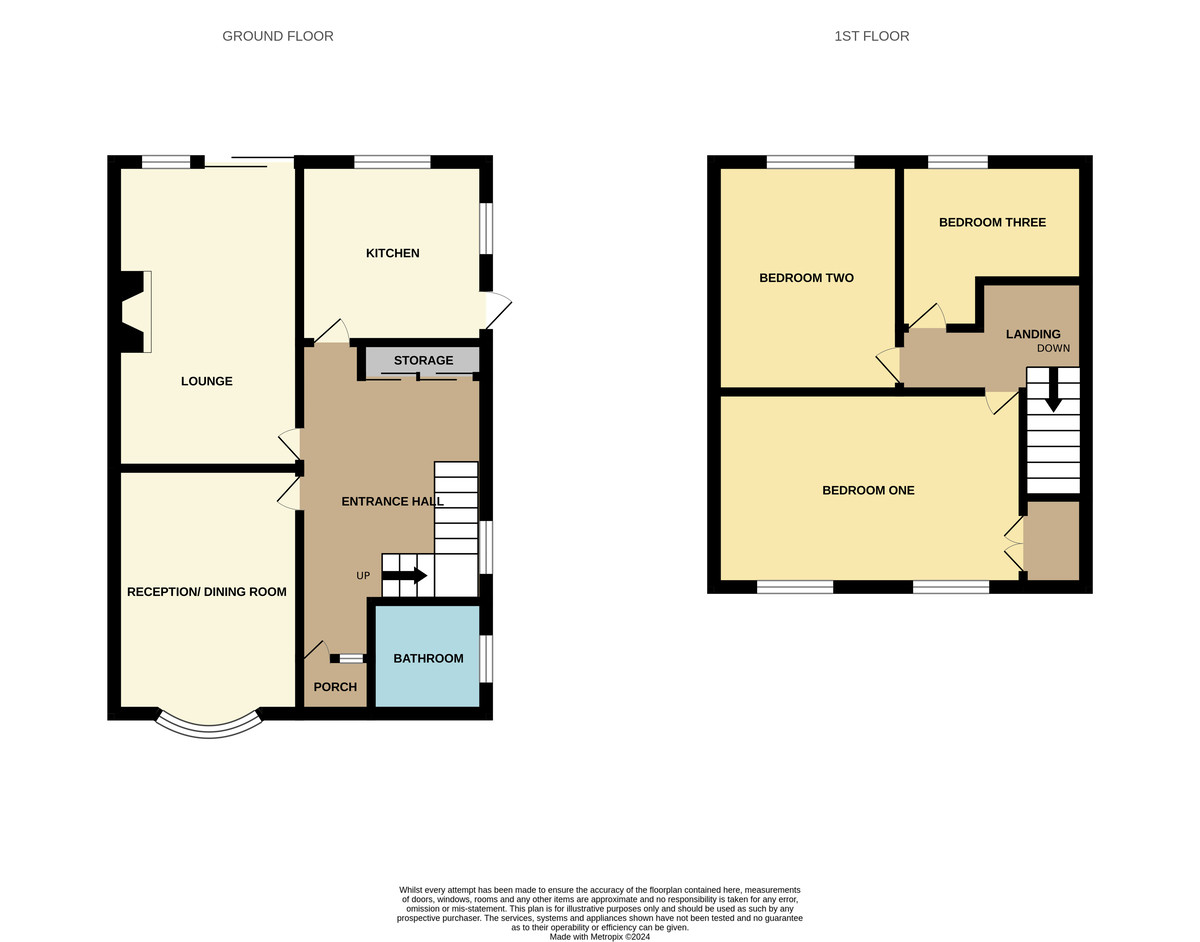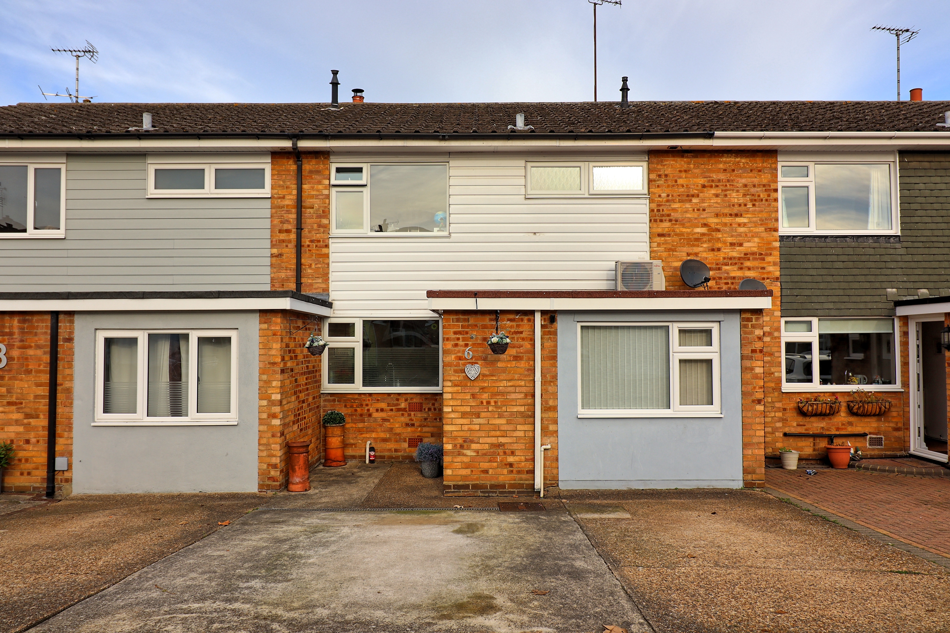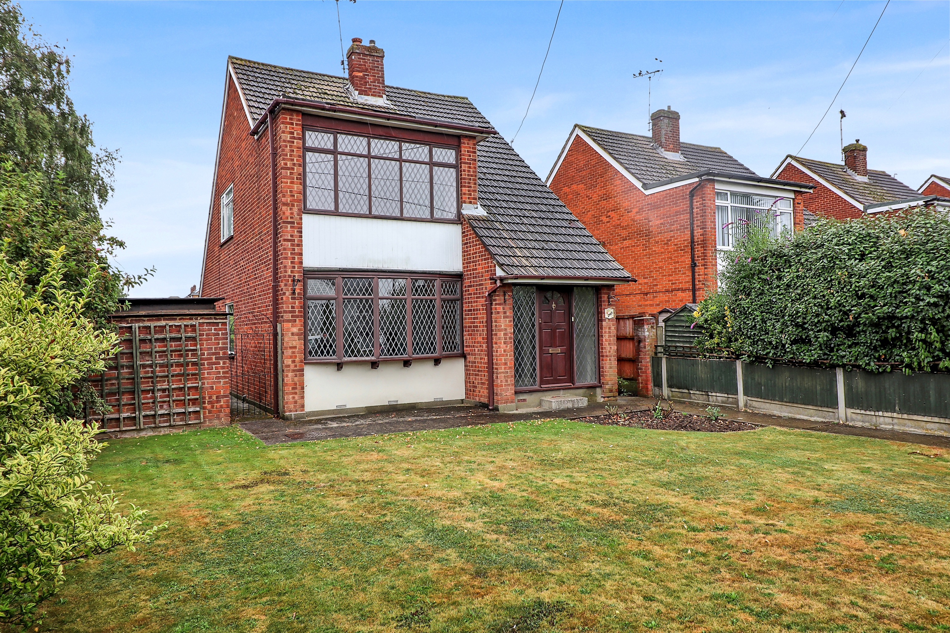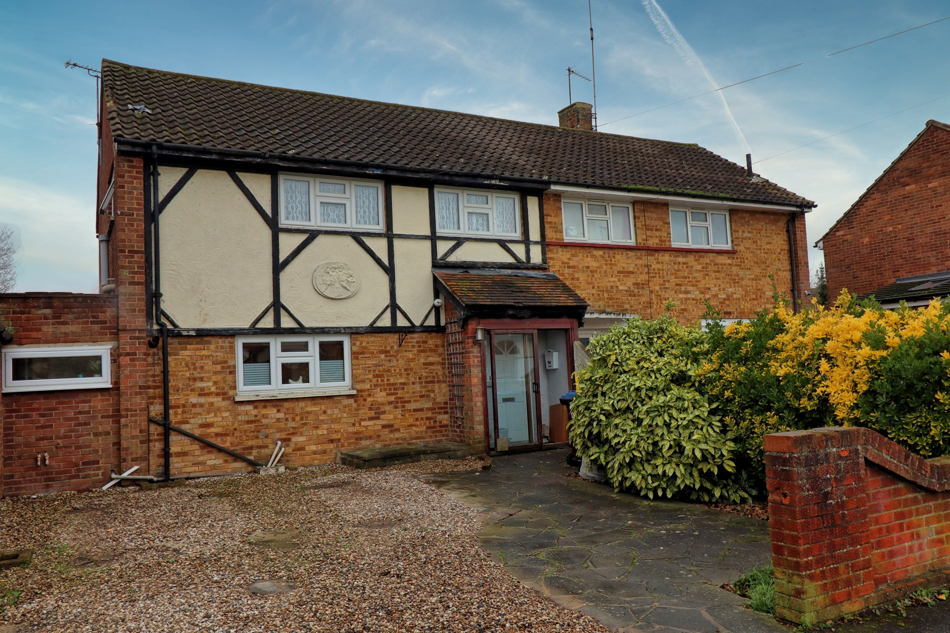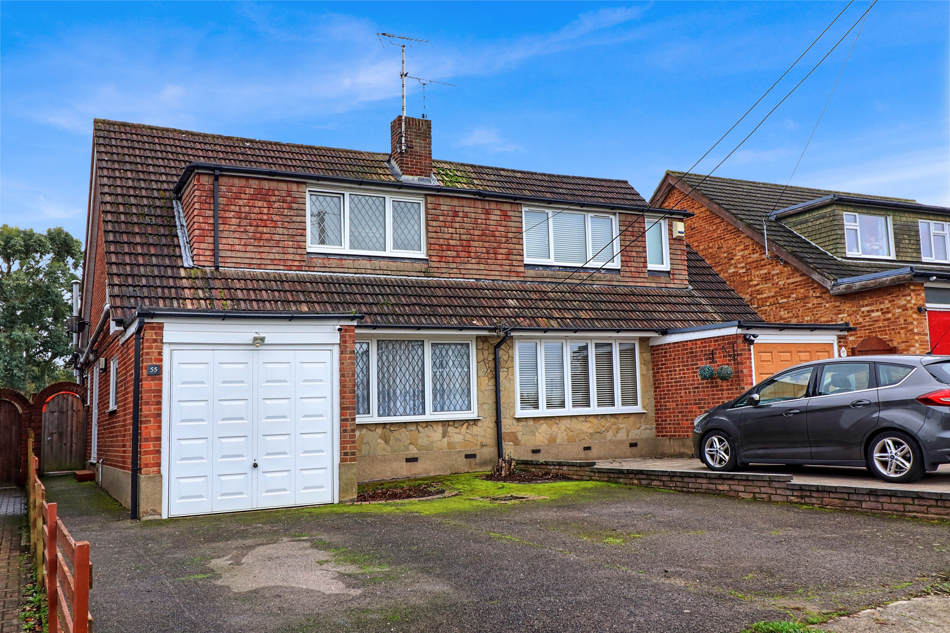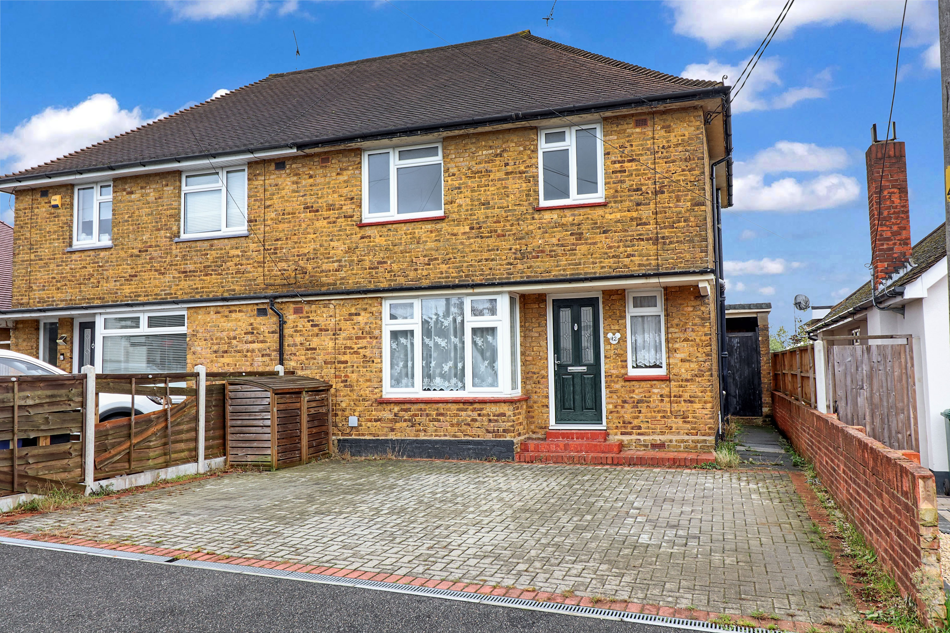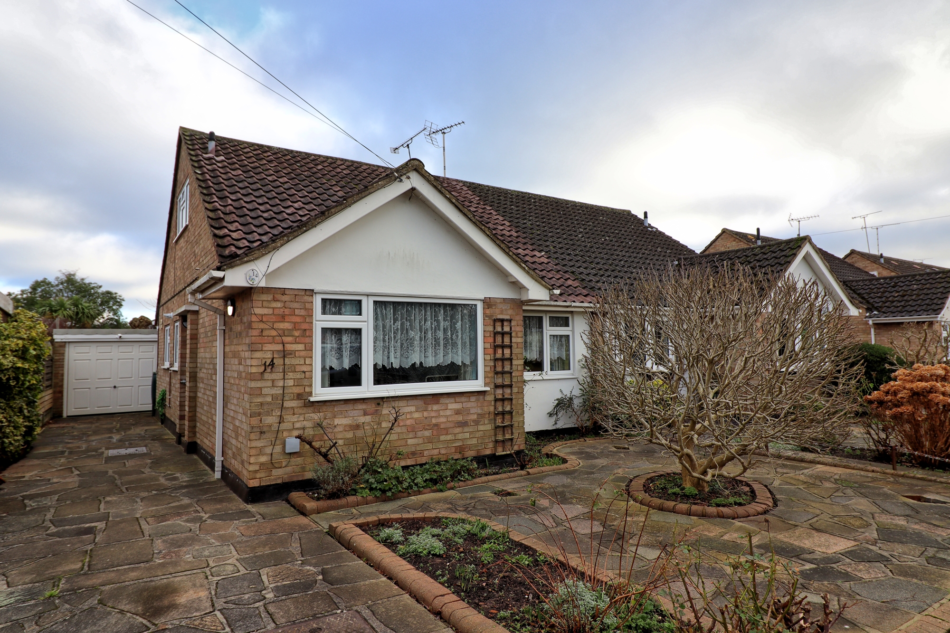Overview
4 Bedroom Semi-Detached House for sale in Thundersley, Essex
4
1
Brown & Brand are delighted to present this 3/4-bedroom semi-detached chalet, ideally situated on a generous corner plot in the highly sought-after area of Thundersley. Upon entering, you are greeted by a separate dining room/bedroom to the front of the property.The spacious lounge at the rear provides a relaxed living space with direct access to the south-facing garden-perfect for outdoor gatherings or simply enjoying the sun. The ground floor also offers a convenient shower room and a well-proportioned kitchen, which overlooks the rear garden. A paved pathway through the garden leads to a detached garage, providing ample off-street parking. Located within the highly regarded King John School catchment area and just a short walk from Seevic College, this property is perfectly positioned for families with educational needs.
Key Features:
- Three/four Bedroom Semi-Detached Chalet Situated On A Large Corner Plot
- Offered With No Onward Chain
- Spacious Entrance Hallway
- Double Gated Side Entrance To Detached Garage
- Downstairs Shower Room
- One/Two Reception Rooms
- South Facing Rear Garden
- Viewings Strongly Advised
Brown & Brand are delighted to present this 3/4-bedroom semi-detached chalet, ideally situated on a generous corner plot in the highly sought-after area of Thundersley.
Upon entering, you are greeted by a separate dining room/bedroom to the front of the property.The spacious lounge at the rear provides a relaxed living space with direct access to the south-facing garden-perfect for outdoor gatherings or simply enjoying the sun.
The ground floor also offers a convenient shower room and a well-proportioned kitchen, which overlooks the rear garden. A paved pathway through the garden leads to a detached garage, providing ample off-street...
Read more
Brown & Brand are delighted to present this 3/4-bedroom semi-detached chalet, ideally situated on a generous corner plot in the highly sought-after area of Thundersley.
Upon entering, you are greeted by a separate dining room/bedroom to the front of the property.The spacious lounge at the rear provides a relaxed living space with direct access to the south-facing garden-perfect for outdoor gatherings or simply enjoying the sun.
The ground floor also offers a convenient shower room and a well-proportioned kitchen, which overlooks the rear garden. A paved pathway through the garden leads to a detached garage, providing ample off-street parking.
Located within the highly regarded King John School catchment area and just a short walk from Seevic College, this property is perfectly positioned for families with educational needs.
This lovely chalet is an excellent opportunity to secure a home in a prime location-early viewing is highly recommended!
APPROACHED VIA Obscure double glazed entrance door with obscure panelling to side giving access to:
SPACIOUS ENTRANCE HALLWAY Carpet with fitted coir mat to front. Radiator. Picture rail. Textured ceiling with coving. Storage cupboards housing boiler. Large double glazed window to side. Wooden stairs leading to first floor. Doors giving access through to:
DOWNSTAIRS SHOWER ROOM Three-piece suite comprising close coupled WC. Wash hand basin inset to vanity unit with mixer tap over. Shower cubicle with sliding door.. Tiled walls. Tiled flooring. Textured ceiling with coving. Radiator. Double glazed opaque window to the side.
DINING ROOM/BEDROOM 13' 1" x 10' 8" (3.99m x 3.25m) Double glazed bay window to front. Carpet. Textured ceiling. Radiator.
LOUNGE 15' 11" x 10' 8" (4.85m x 3.25m) Double glazed window and sliding patio doors giving access to the rear garden. Carpet. Coal effect fire with mantel over. Textured ceiling with coving. Radiator.
KITCHEN 11' 10" x 9' 10" (3.61m x 3m) Fitted kitchen with eye and base level units with solid wood work surfaces over incorporating sink with mixer tap over and drainer. Tiled splashbacks. Integrated double oven with four ring gas hob. Integrated fridge/freezer. Wood effect cushion flooring. Radiator. Smooth plastered ceiling. Double glazed window to rear and side with double glazed door giving access to rear garden.
LANDING Carpet. Textured ceiling. Doors giving access through to:
BEDROOM ONE 17' 5" x 10' 6" (5.31m x 3.2m) Double glazed windows to the front. Carpet. Textured ceiling. Radiator. Storage cupboards.
BEDROOM TWO 10' 6" x 10' 2" (3.2m x 3.1m) Double glazed window to rear. Carpet. Textured ceiling. Radiator. Storage cupboard.
BEDROOM THREE 10' 2" x 5' 6" (3.1m x 1.68m) Double glazed window to rear. Carpet. Textured ceiling. Radiator. Eaves storage.
EXTERNALLY REAR GARDEN Situated on a large corner plot with a south facing rear garden. Paved area to immediate fore with paved pathway to the rear of the garden giving access to large double garage and ample parking.Remainder laid to lawn with tree and mature shrub borders. Summer house. Privacy fencing.Gated side access.
DOUBLE GARAGE & PARKING Detached garage accessed via wooden double gates to the side of the property giving ample parking.
FRONT GARDEN Block paved pathway leading to entrance door with gated side access to rear garden. Lawn to the front with mature shrubs and hedge borders. Brick boundary wall.
Read less

