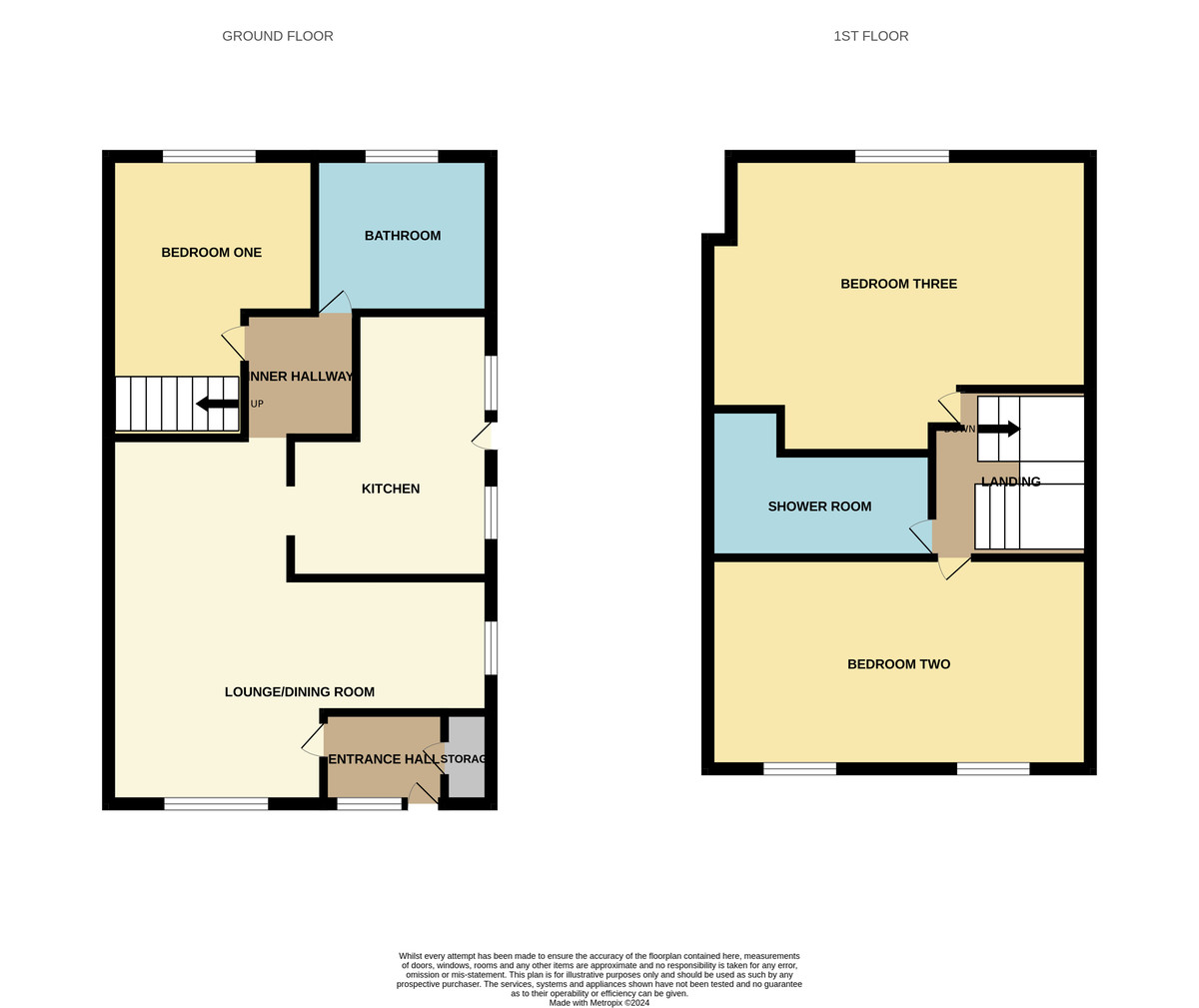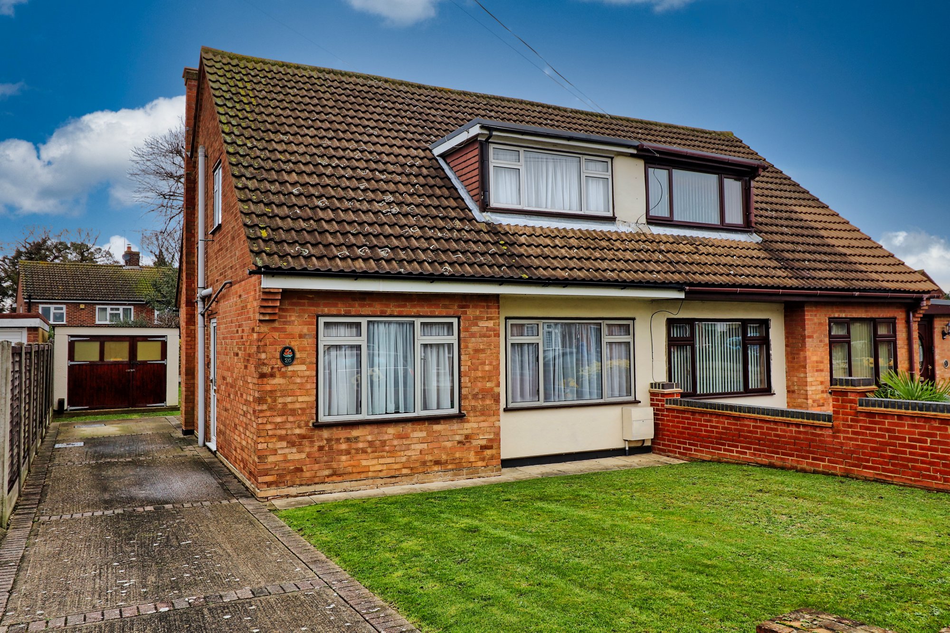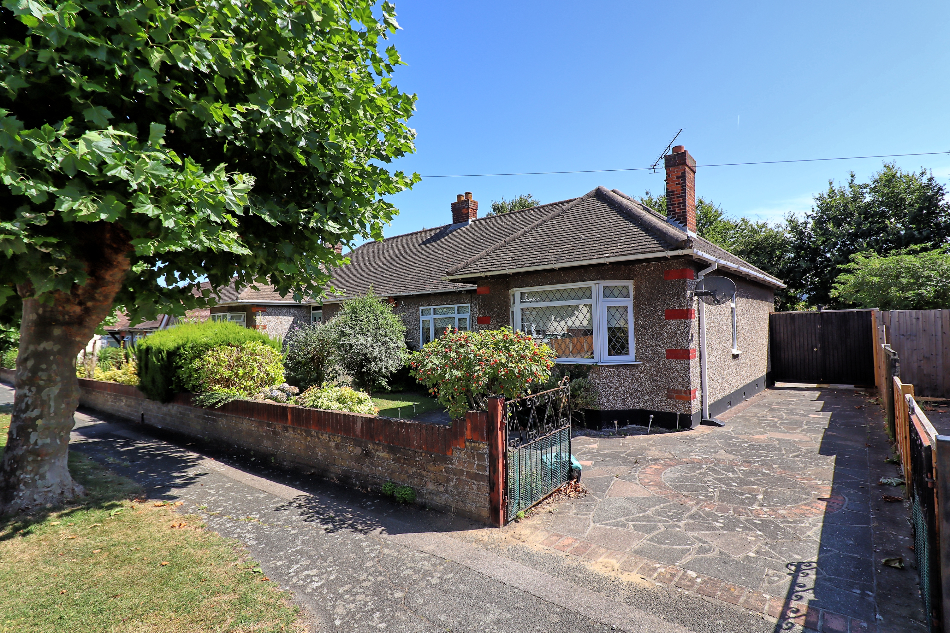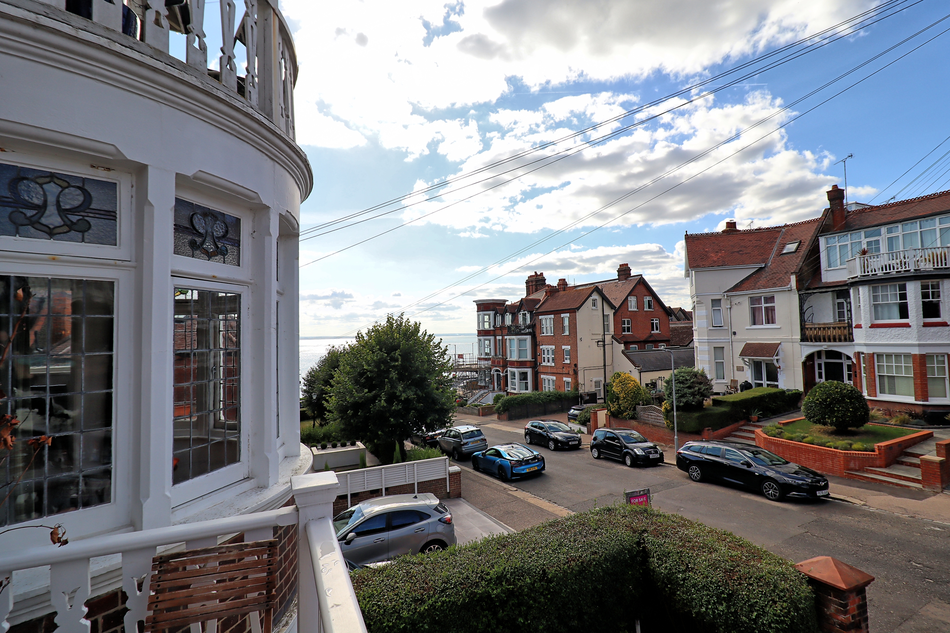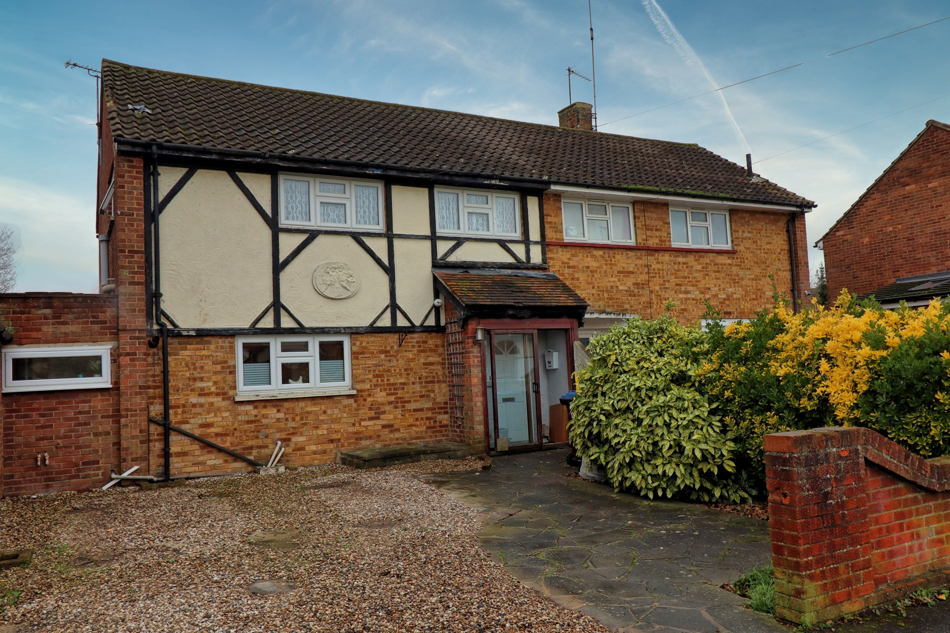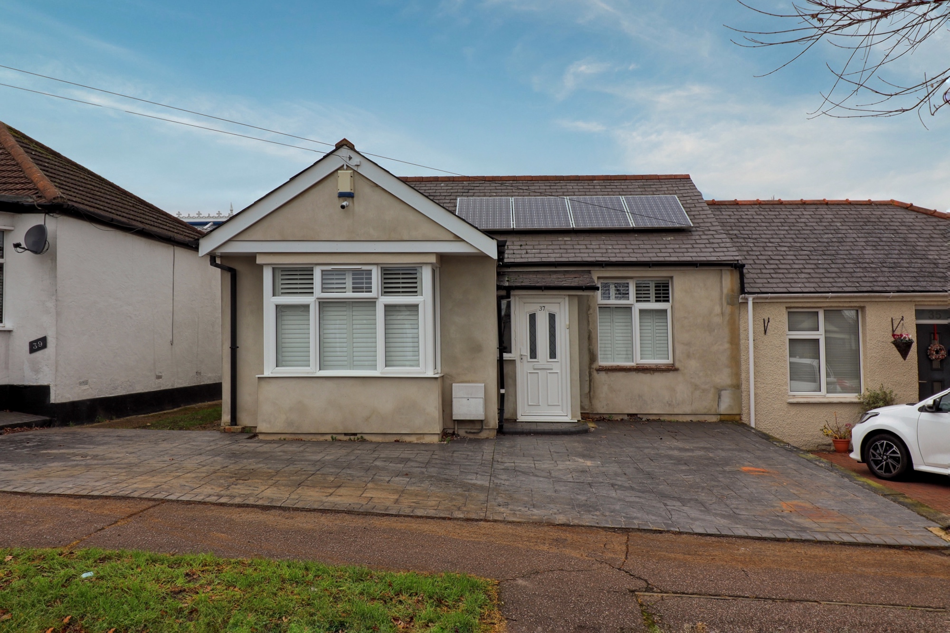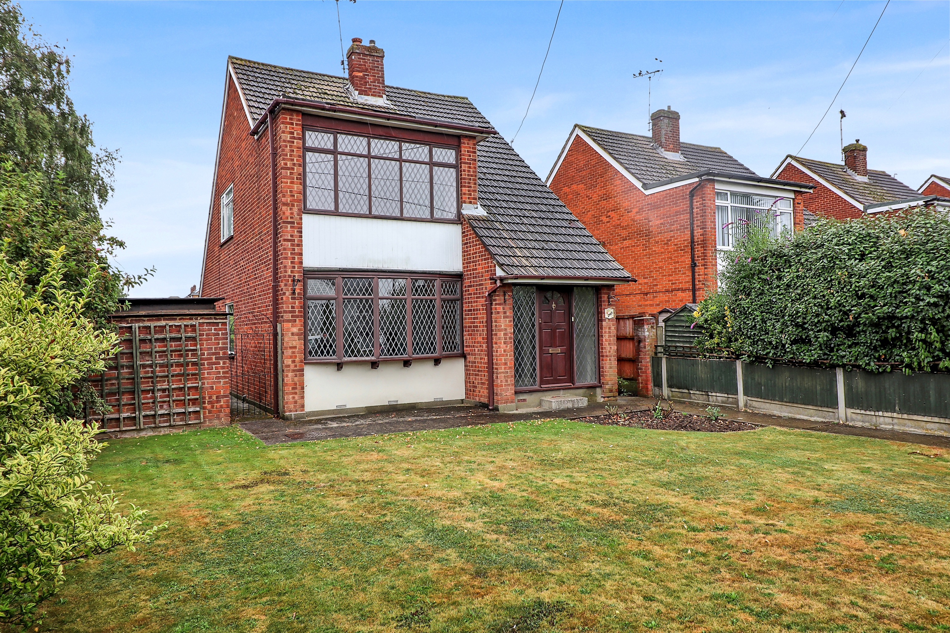Overview
3 Bedroom Semi-Detached Bungalow for sale in Woodlow, Thundersley
3
2
BROWN & BRAND are delighted to present this charming three-bedroom chalet/bungalow, offered with No Onward Chain, nestled in an especially quiet cul-de-sac in Thundersley. This delightful home is conveniently located near local amenities, bus links, and Thundersley Village, providing a perfect blend of tranquility and accessibility.The ground floor boasts a spacious lounge/dining area that seamlessly opens into a generously sized kitchen, featuring side access to the rear garden and carport. The layout includes three well-proportioned bedrooms, a three-piece ground floor bathroom, and ample living space perfect for families or entertaining guests.
Key Features:
- Three Bedroom Semi- Bungalow/Chalet
- No Onward Chain
- Quiet Cul-De-Sac Location
- Independant Driveway with Car Port And Detached Garage
- West Facing Rear Garden
- Great Thundersley Location
- Thundersley Primary School and Deanes School Catchment Area.
- Viewings Strongly Advised
BROWN & BRAND are delighted to present this three-bedroom chalet/bungalow, offered with No Onward Chain, nestled in an especially quiet cul-de-sac in Thundersley. This delightful home is conveniently located near local amenities, bus links, and Thundersley Village, providing a perfect blend of tranquility and accessibility.
The ground floor boasts a spacious lounge/dining area that seamlessly opens into a generously sized kitchen, featuring side access to the rear garden and carport. The layout includes three well-proportioned bedrooms, a three-piece ground floor bathroom, and ample living space perfect for families.
On the first floo...
Read more
BROWN & BRAND are delighted to present this three-bedroom chalet/bungalow, offered with No Onward Chain, nestled in an especially quiet cul-de-sac in Thundersley. This delightful home is conveniently located near local amenities, bus links, and Thundersley Village, providing a perfect blend of tranquility and accessibility.
The ground floor boasts a spacious lounge/dining area that seamlessly opens into a generously sized kitchen, featuring side access to the rear garden and carport. The layout includes three well-proportioned bedrooms, a three-piece ground floor bathroom, and ample living space perfect for families.
On the first floor, you will find two additional bedrooms and a large walk-in shower room, offering comfortable and versatile living arrangements.
Parking is hassle-free with a front driveway, side parking/carport, and a detached garage, ensuring ample space for multiple vehicles.
The property is ideally situated close to all essential amenities, with Benfleet and Rayleigh Stations just a short drive away, providing direct train lines to London. Additionally, the home falls within the catchment area for Thundersley Primary School and Deanes School, making it an excellent choice for families.
Don't miss out on this fantastic opportunity. Please call us to book a viewing and make this lovely chalet/bungalow your new home.
APPROACHED VIA Double glazed entrance door with decorative opaque glass panels.
ENTRANCE HALLWAY Double glazed opaque window to front. Fitted coir matting. Smooth plastered ceiling. Built in cupboard housing fuse board and electric meter. Door giving access through to:
LOUNGE/DINING AREA 18' 6" x 16' 5" (5.64m x 5m)(maximum room measurement as irregular shaped) UPVC double glazed window to front with further matching window to flank. Two radiators. Smooth plastered ceiling with inset spotlights Central chimney breast with feature fire. Open doorwell leading through to kitchen.
KITCHEN 16' 0" x 12' 2" (4.88m x 3.71m) Fitted in modern units offering cupboards and drawers packs to both ground and eye level with contrasting wooden work surfaces over. Inset stainless steel one and half bowl sink unit with mixer tap over. Eye level integrated oven and grill. Five ring gas hob. Space and plumbing for washing machine and fridge/freezer. Integrated dishwasher. Tiled flooring. Tiled splashbacks. Smooth plastered ceiling with inset spotlights. UPVC double glazed window and door to side giving access to rear garden and garage.
INNER HALLWAY Wood effect laminate flooring. Carpeted stairs to first floor. Doors leading through to:
BEDROOM ONE 11' 1" x 9' 4" (3.38m x 2.84m) UVPC Double glazed window to rear. Carpet. Radiator. Textured ceiling with coving.
BATHROOM Fitted in a three piece suite comprising panelled bath with shower over and glass screen. Wash hand basin inset to vanity unit. Close coupled w/c. Tiled flooring. Ladder style radiator. Tiling to walls. Smooth plastered ceiling with spotlights. UPVC double glazed window to rear.
LANDING Carpet. Double glazed ceiling window. Storage cupboard. Doors leading through to:
BEDROOM TWO UVPC Double glazed windows to rear. Carpet. Radiator. Smooth plastered ceiling.
BEDROOM THREE 16' 7" x 11' 5" (5.05m x 3.48m) Velux window to front. Carpet. Smooth plastered ceiling. Combination boiler in Eaves storage. Radiator.
SHOWER ROOM Fitted in a three piece suite comprising separate shower cubicle with shower over head and hand held attachment with tiled surround. Wash hand basin with mixer tap over. Close coupled w/c.Ladder style radiator/towel rail. Smooth plastered ceiling.
EXTERNALLY REAR GARDEN The property enjoys a private West facing rear garden which is easily maintained with a artificial lawn area edged with raised flower beds and large paved patio area to the rear and side of the property. Privacy fencing. Side access to detached garage.
GARAGE/PARKING Parking is provided via a brick built single garage with up and over door and power.This in turn is approached via a paved independent driveway with wooden privacy gates with car port over.
FRONT GARDEN Mainly laid to lawn with paving that extends to the front with additional off street parking.
Read less

