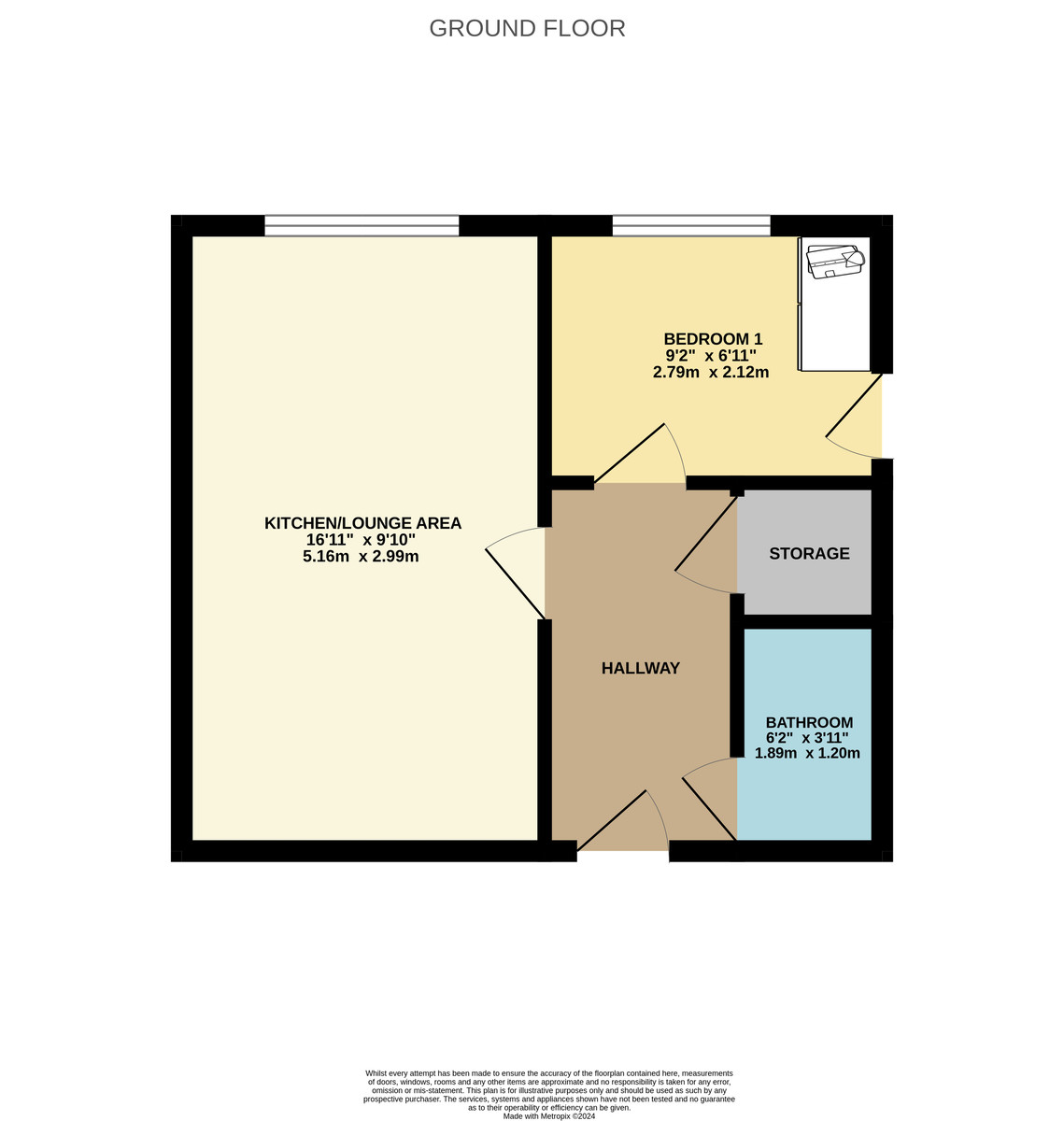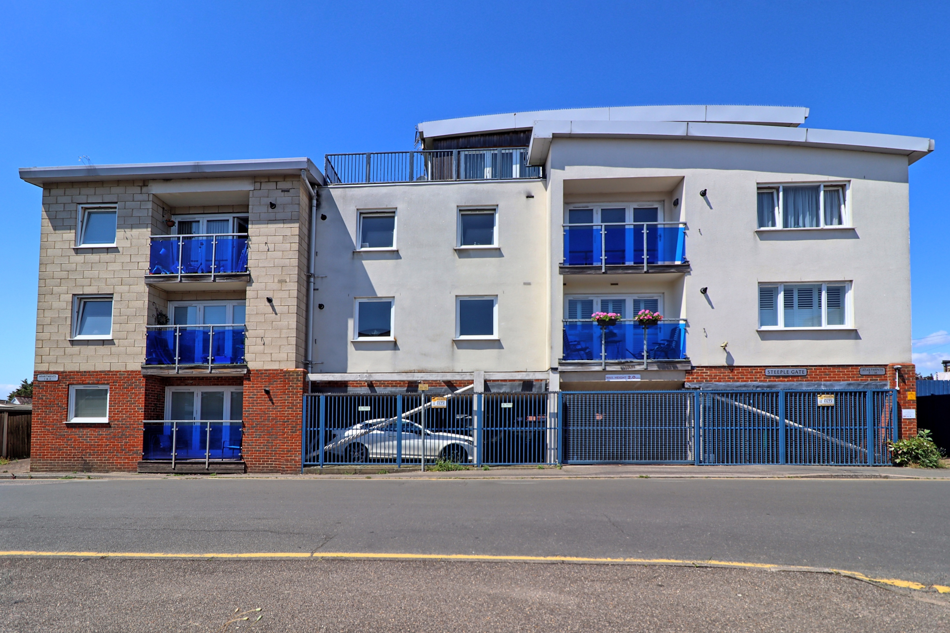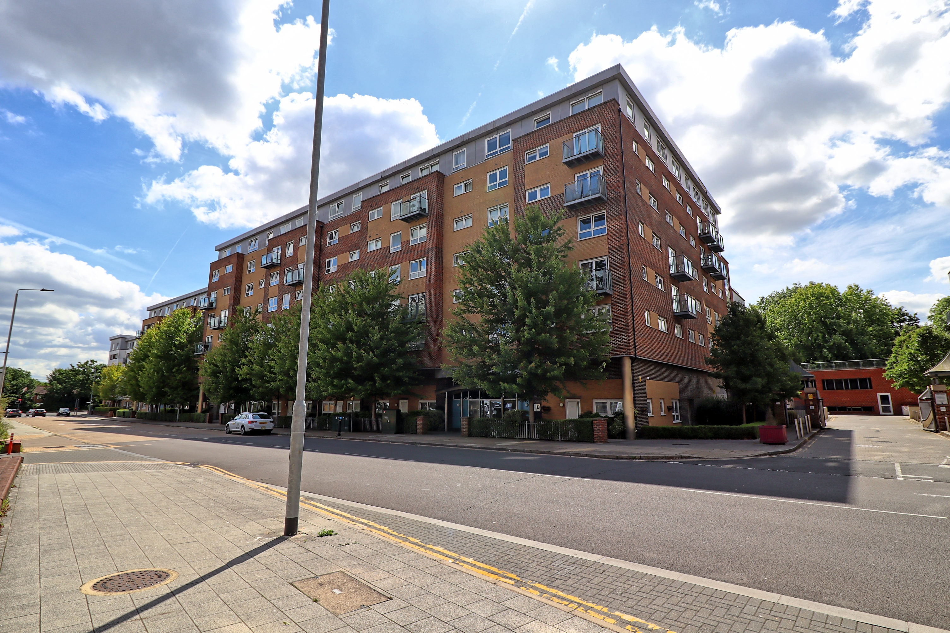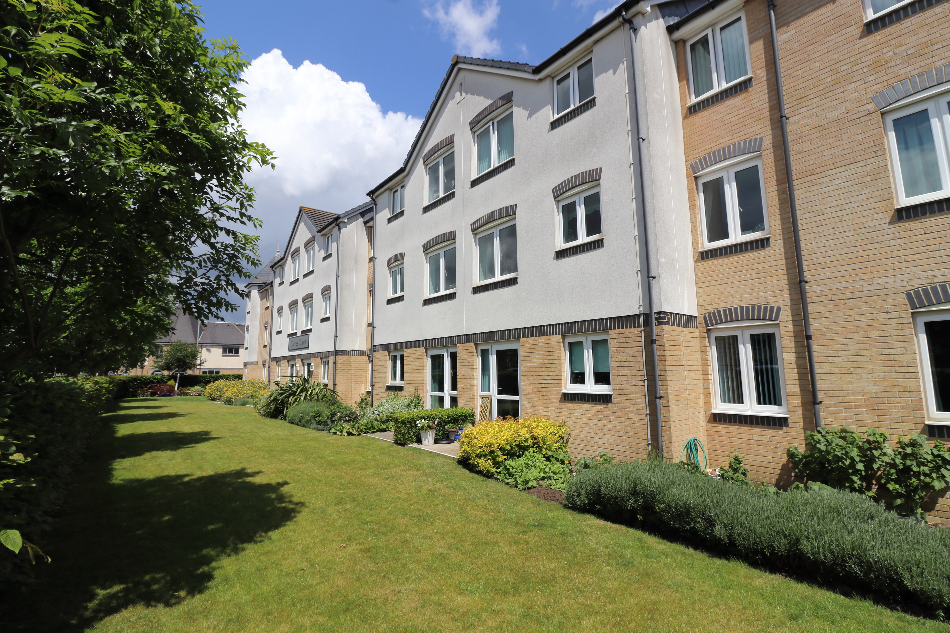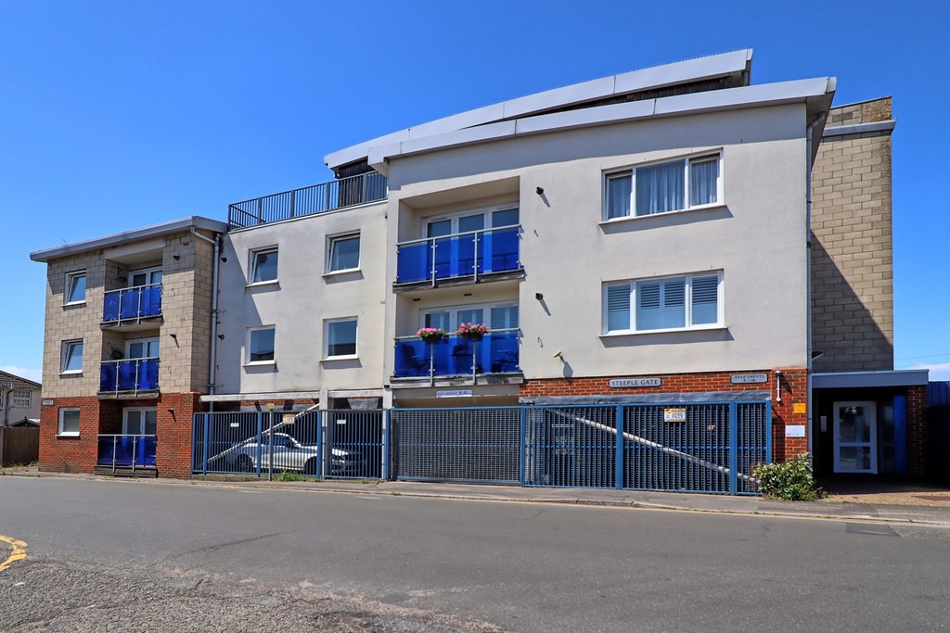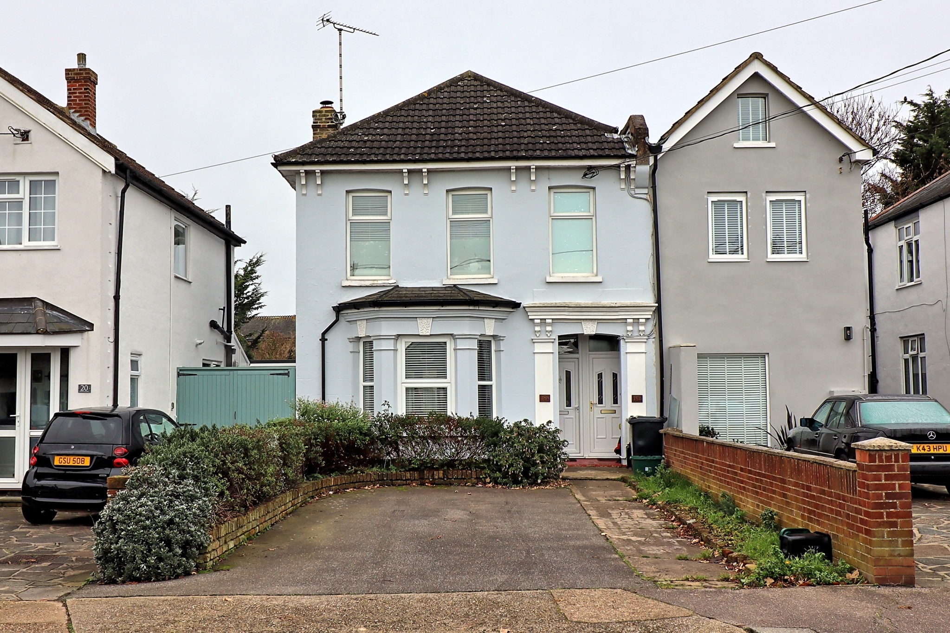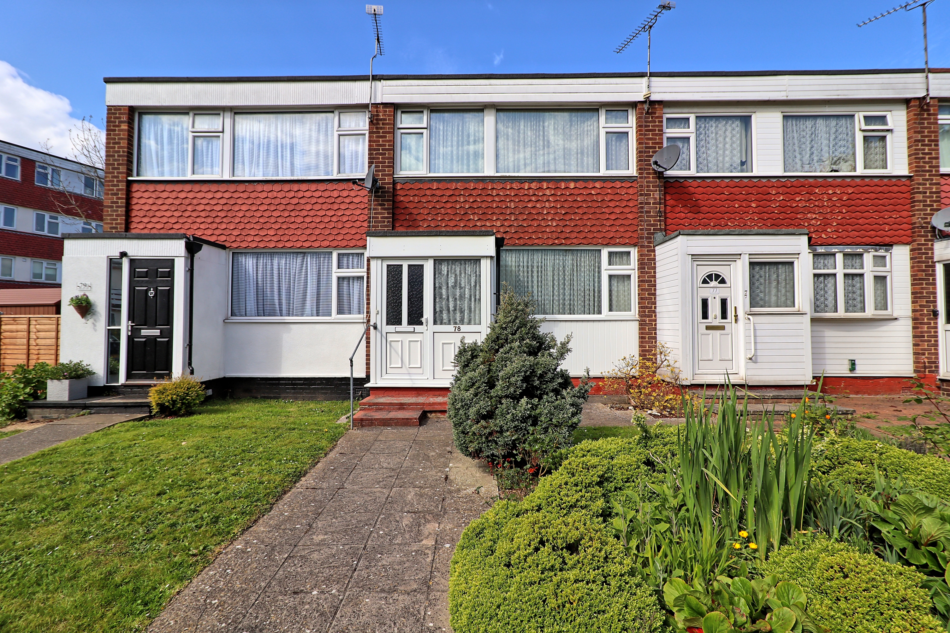Overview
1 Bedroom Apartment for sale in Basildon
1
1
IDEAL INVESTMENT PROPERTY OR CASH BUYERWelcome to Cherrydown East, where modern living meets convenience is this one bedroom apartment. Boasting a South facing large private terraced area and also offering open plan layout is this well presented apartment offering an inviting atmosphere ideal for individuals or couples seeking a comfortable urban retreat.Upon entering, you are greeted by a spacious living area seamlessly connected to the kitchen, perfect for entertaining guests or enjoying quiet evenings at home.This apartment comes complete with a thoughtfully allocated parking space, ensuring hassle free access for residents. Situated in close proximity to the town centre, residents can enjoy the convenience of local amenities, including shops, restaurants, and entertainment options, all just a stone's throw away.For commuters, the proximity to the train station makes travel a breeze, offering easy access to nearby cities and beyond.
Key Features:
- Well Presented One Bedroom Apartment
- No Onward Chain
- Large South Facing Terraced Area
- Allocated Parking Space
- Walking Distance to Train Station
- Close To The Town Centre
- Open Plan Living
- Viewings Strongly advised
IDEAL INVESTMENT PROPERTY OR CASH BUYER
Welcome to Cherrydown East, where modern living meets convenience is this one bedroom apartment. Boasting a South facing large private terraced area and also offering open plan layout is this well presented apartment offering an inviting atmosphere ideal for individuals or couples seeking a comfortable urban retreat.
Upon entering, you are greeted by a spacious living area seamlessly connected to the kitchen, perfect for entertaining guests or enjoying quiet evenings at home.
This apartment comes complete with a thoughtfully allocated parking space, ensuring hassle free access for reside...
Read more
IDEAL INVESTMENT PROPERTY OR CASH BUYER
Welcome to Cherrydown East, where modern living meets convenience is this one bedroom apartment. Boasting a South facing large private terraced area and also offering open plan layout is this well presented apartment offering an inviting atmosphere ideal for individuals or couples seeking a comfortable urban retreat.
Upon entering, you are greeted by a spacious living area seamlessly connected to the kitchen, perfect for entertaining guests or enjoying quiet evenings at home.
This apartment comes complete with a thoughtfully allocated parking space, ensuring hassle free access for residents. Situated in close proximity to the town centre, residents can enjoy the convenience of local amenities, including shops, restaurants, and entertainment options, all just a stone's throw away.
For commuters, the proximity to the train station makes travel a breeze, offering easy access to nearby cities and beyond.
COMMUNAL ENTRANCE LOBBY The property is accessed via a secure communal lobby with lift and stairs leading to the fourth floor.
ENTRANCE HALLWAY Door leading through to entrance hall with wooden flooring. Smooth plastered ceiling. Wall mounted electric heater with decorative cover. Large built in storage cupboard. Secure entry phone system.
KITCHEN/LOUNGE 23' 5" x 13' 2" (7.14m x 4.01m) KITCHEN/DINER Fitted with a range of modern wall mounted and base level units with complimentary work surfaces over inset with stainless steel one and half sink and mixer taps over.Integrated electric oven and hob with extractor hood over. Integrated fridge/freezer and washing machine. Smooth plastered ceiling with fitted spotlights.Wooden flooring.
LOUNGE AREA Large double glazed windows. Wooden flooring. Smooth plastered ceiling with pendant lighting. Wall mounted electric heaters.
BATHROOM Modern three piece suite comprising of a low level wc. Wash hand basin with mixer tap over. Panelled bath with rainforest shower over. Part tiled walls. Tiled flooring. Smooth plastered ceiling. Ladder style radiator/heated towel rail. Extractor fan.
BEDROOM ONE 12' 8/" x 11' 9" (3.86m x 3.58m) Large double glazed window. Carpet. Smooth plastered ceiling with pendant lighting. Fitted wardrobes with mirrored sliding doors. Wall mounted electric heating. Double glazed door leading out to a generous South facing terraced area.
SOUTH FACING TERRACE AREA 21' 7" x 26' (6.58m x 7.92m) Large paved entertaining/outside dining area edged with glass panelled balustrade.
COMMUNAL GARDEN There is a communal garden for all the residents, which can be accessed on the first floor.
PARKING The property comes with an allocated parking space.
Read less
Important information

