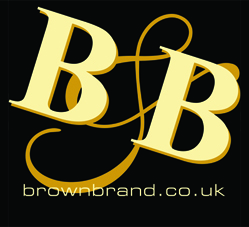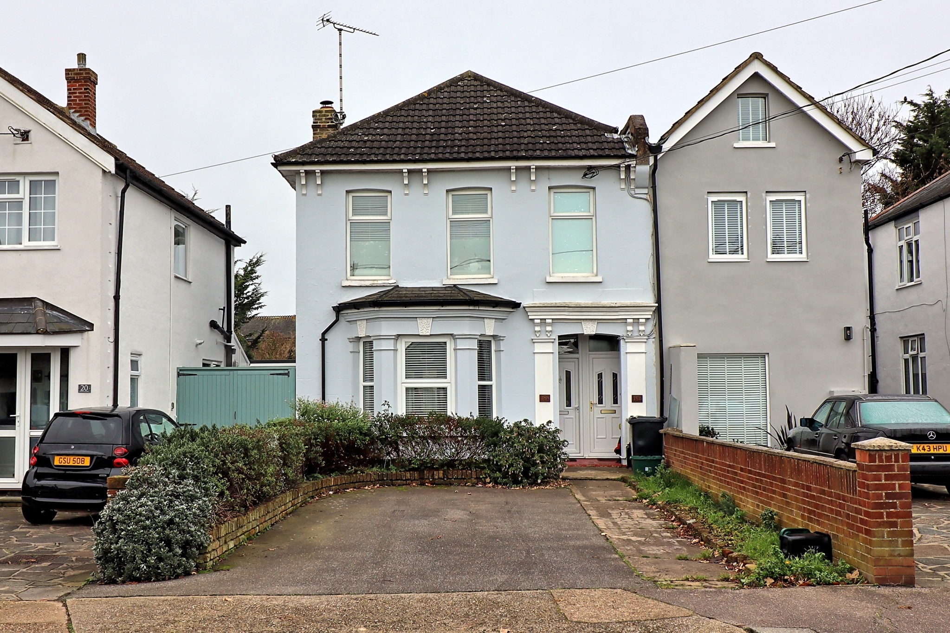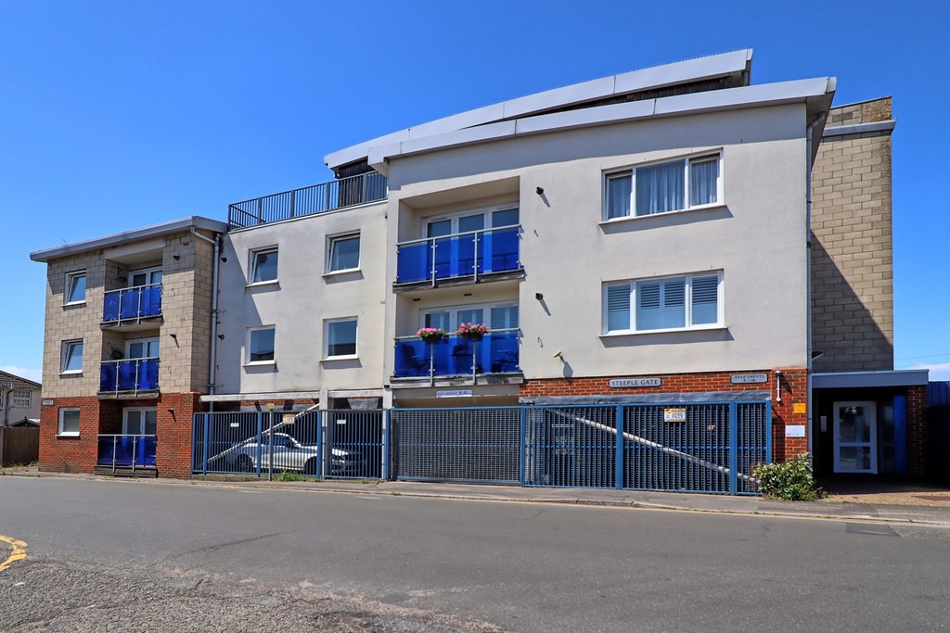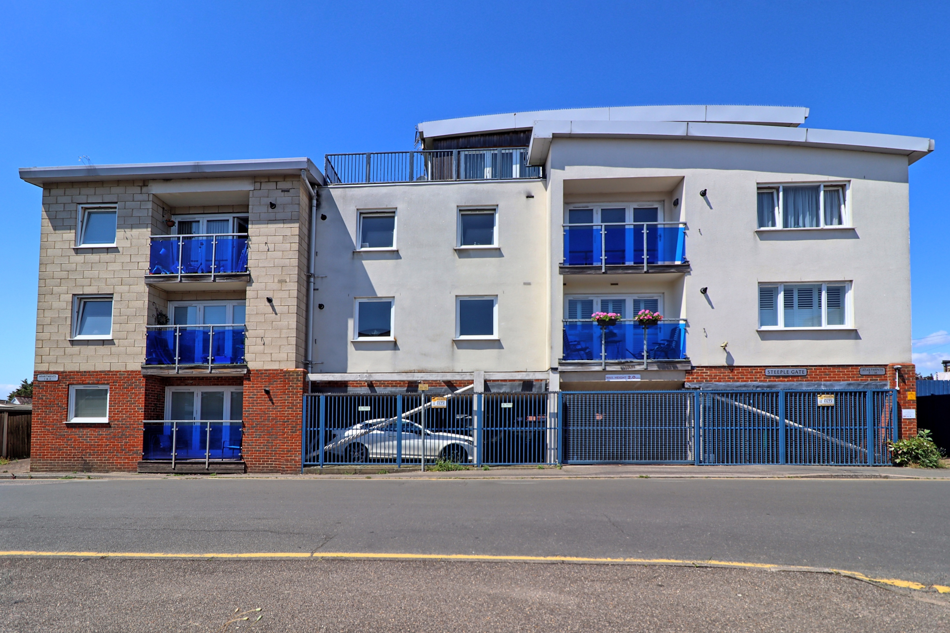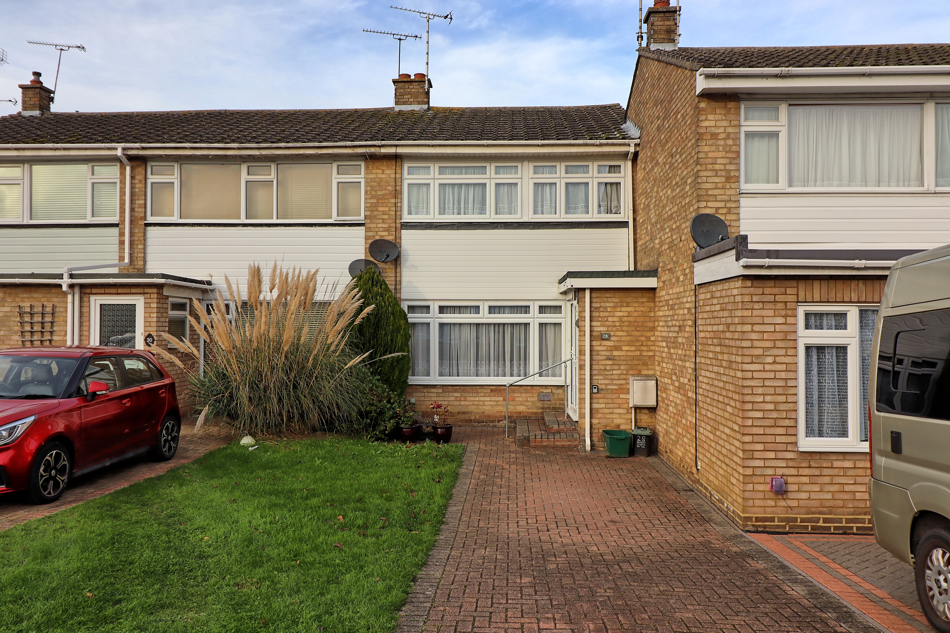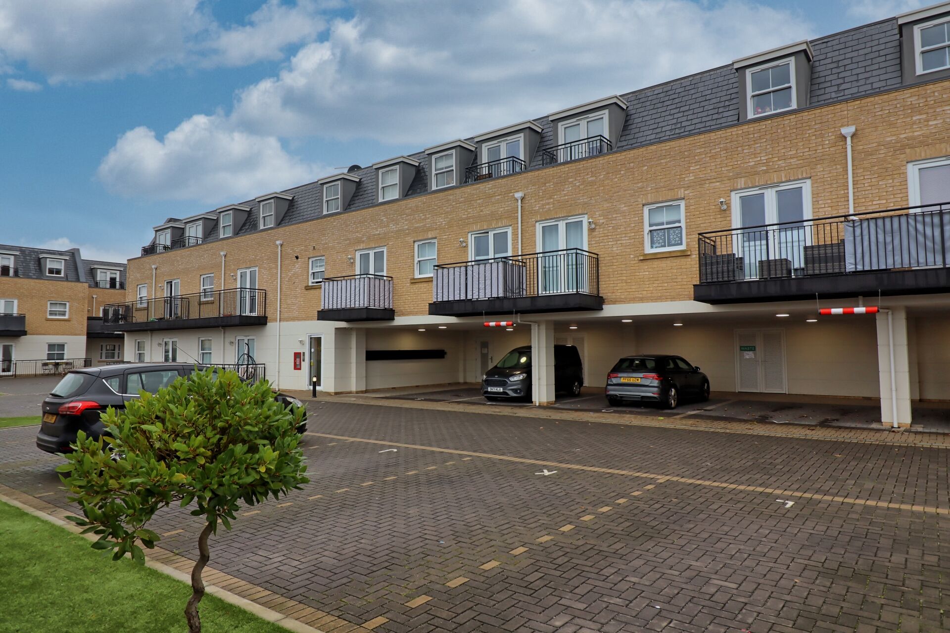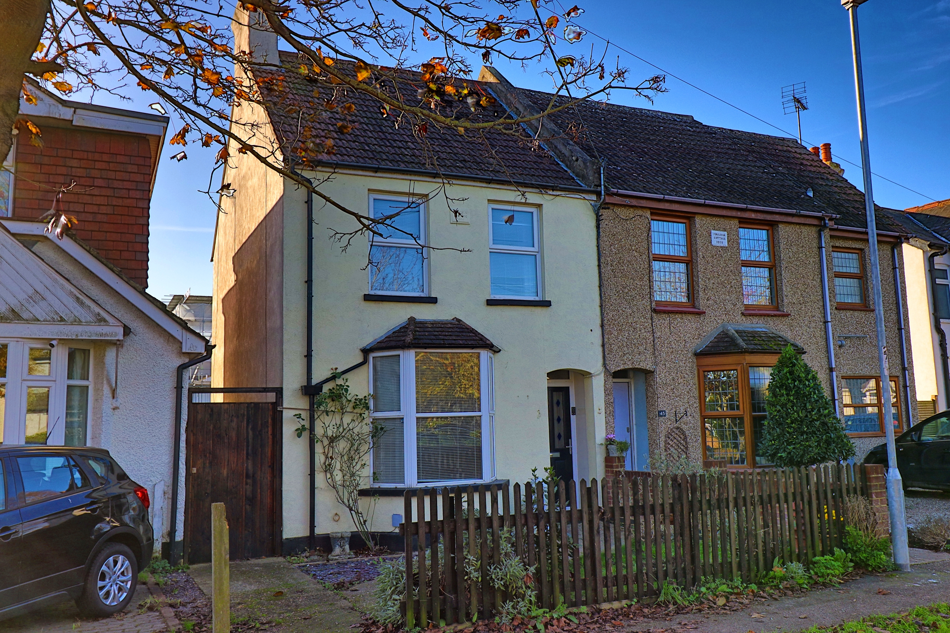SSTC
Hadleigh
Offers in excess of £275,000
3 Bedroom Terraced House
Overview
3 Bedroom Terraced House for sale in Hadleigh
3
1
Located within immediate proximity to Hadleigh town centre and an ideal first time purchase is the 3 bedroom mid terraced house which is currently being used as a 2 bedroom, as two bedrooms have been opened into one. Accommodation offers large entrance porch, spacious lounge/diner & kitchen with doors leading to low maintenance garden. At first floor there are two bedrooms and bathroom suite. Garage located in block.
Key Features:
- Two bedroom mid terraced house
- Can easily be turned back to a three bed
- Close proximity to Hadleigh town centre
- Garage in block
- Ideal first time purchase
- Lounge/diner
- Low Maintenance Rear Garden.
- Large entrance porch
- Share of freehold
Located within immediate proximity to Hadleigh town centre and an ideal first time purchase is the 3 bedroom mid terraced house which is currently being used as a 2 bedroom, as two bedrooms have been opened into one. Accommodation offers large entrance porch, spacious lounge/diner & kitchen with doors leading to low maintenance garden. At first floor there are two bedrooms and bathroom suite. Garage located in block.
ACCOMMODATION COMPRISES Approached via obscure double glazed entrance door giving access to:
ENTRANCE PO... Read more
ACCOMMODATION COMPRISES Approached via obscure double glazed entrance door giving access to:
ENTRANCE PO... Read more
Important information
