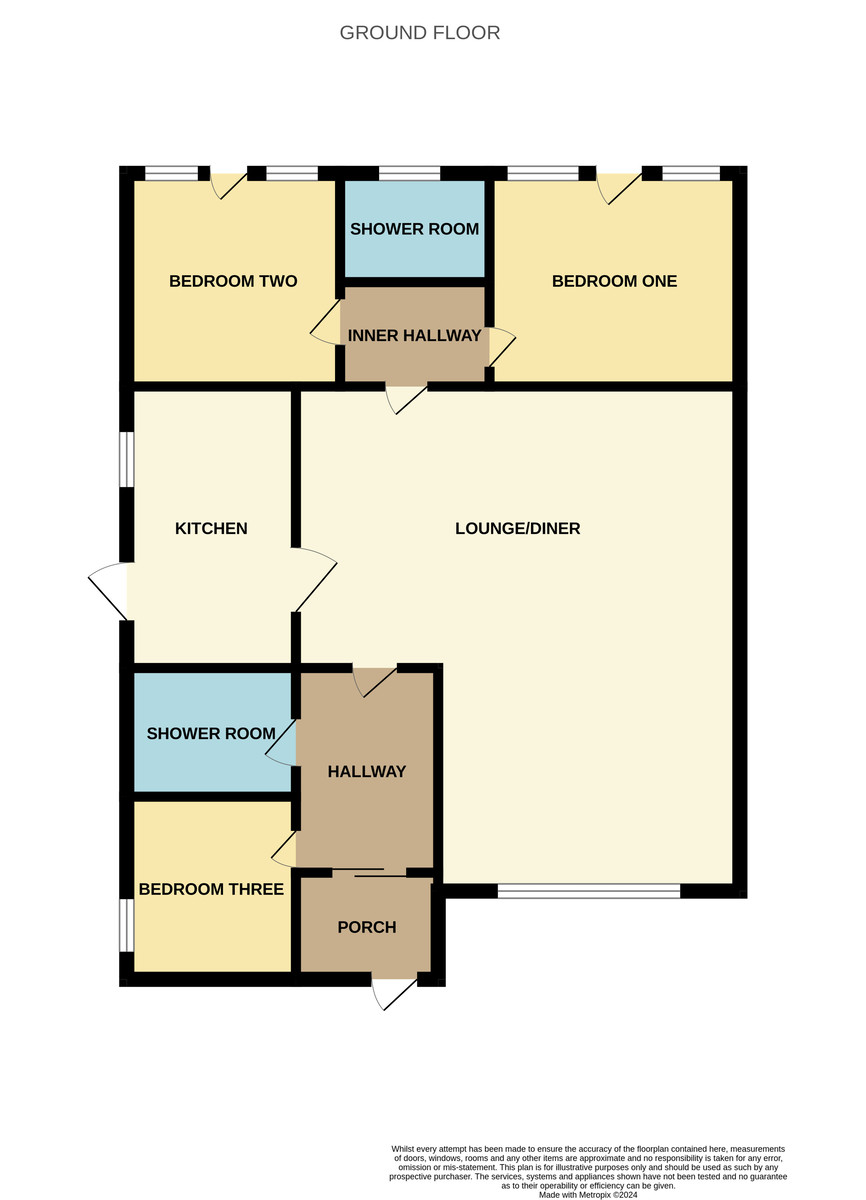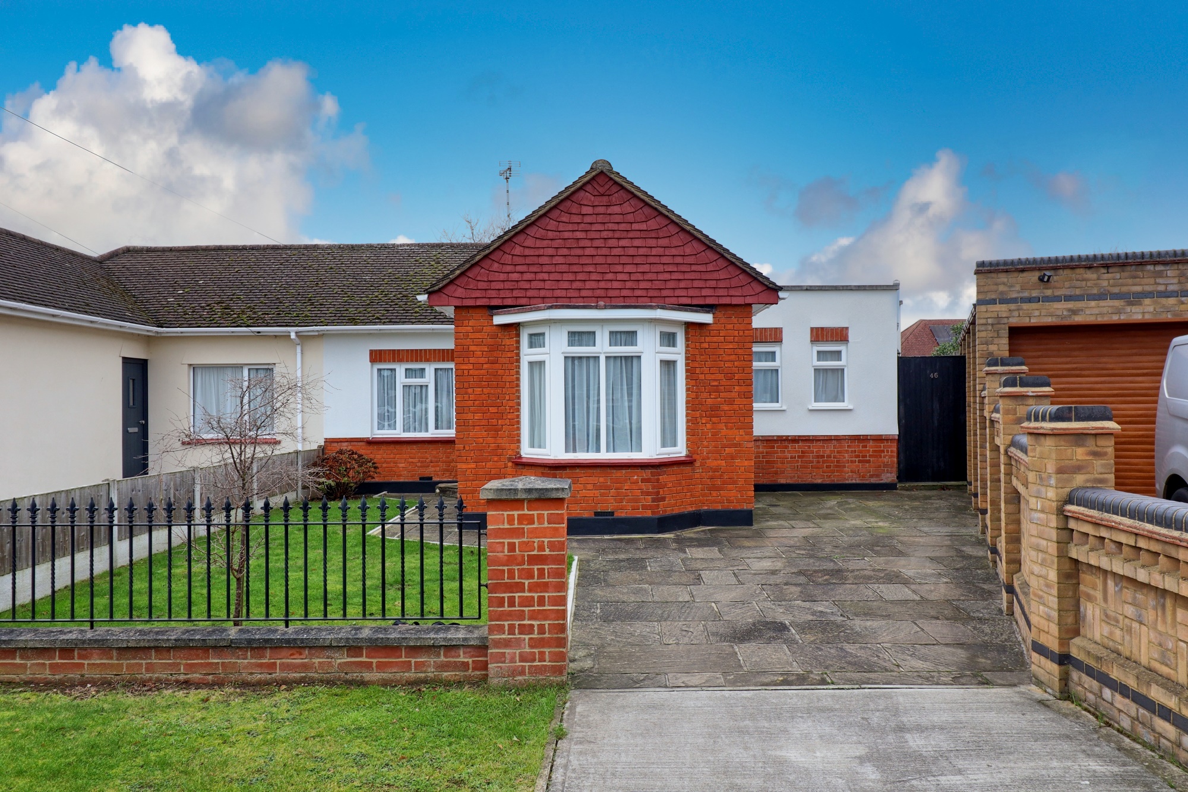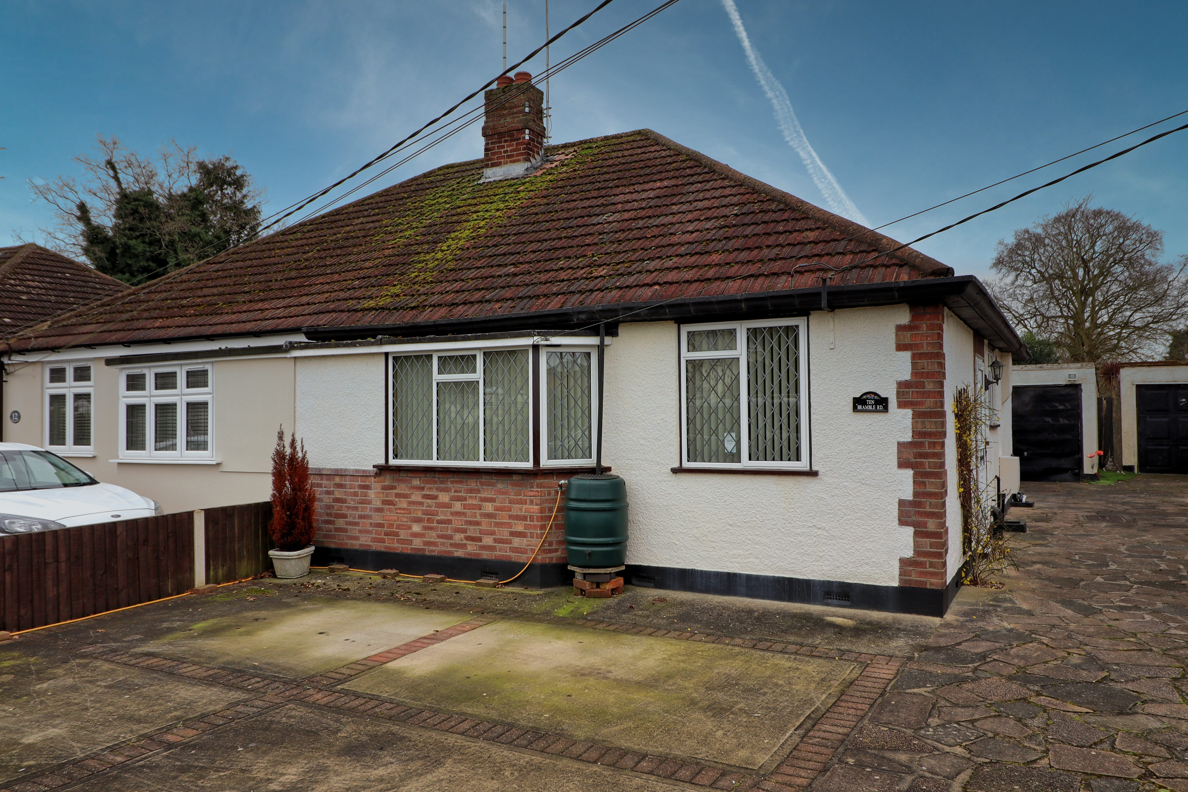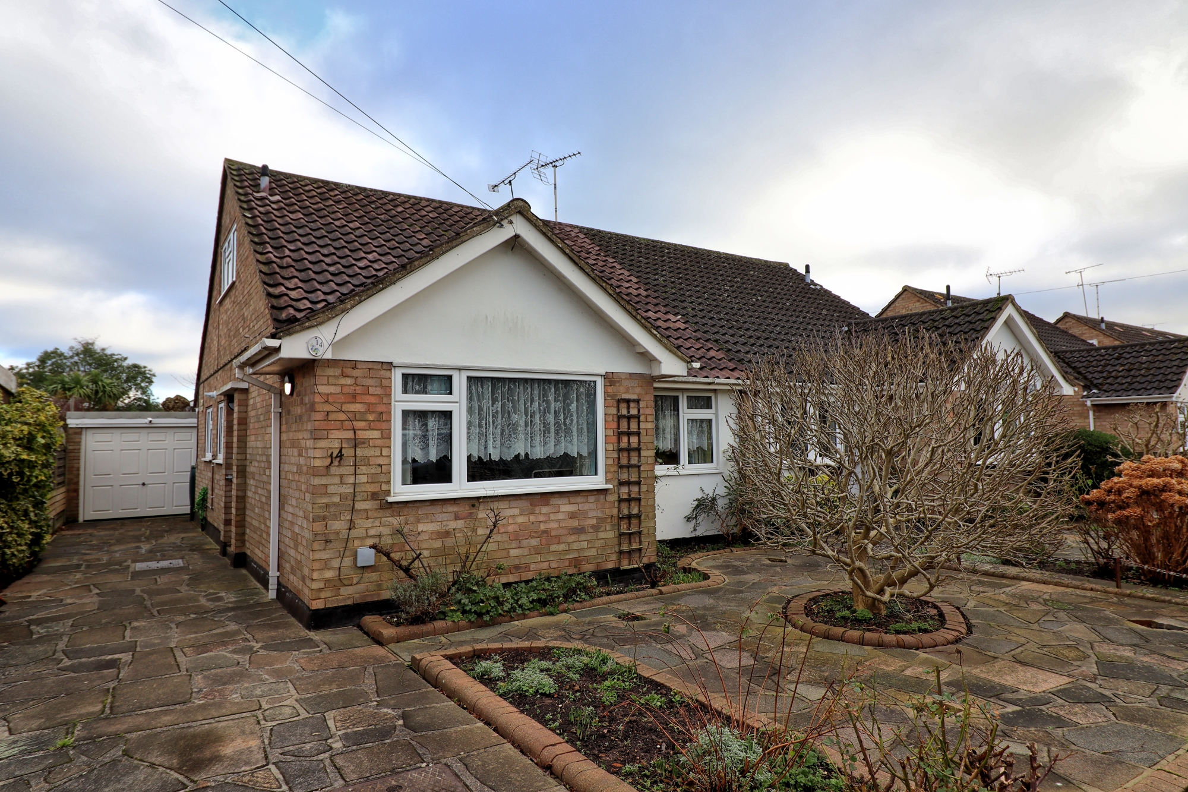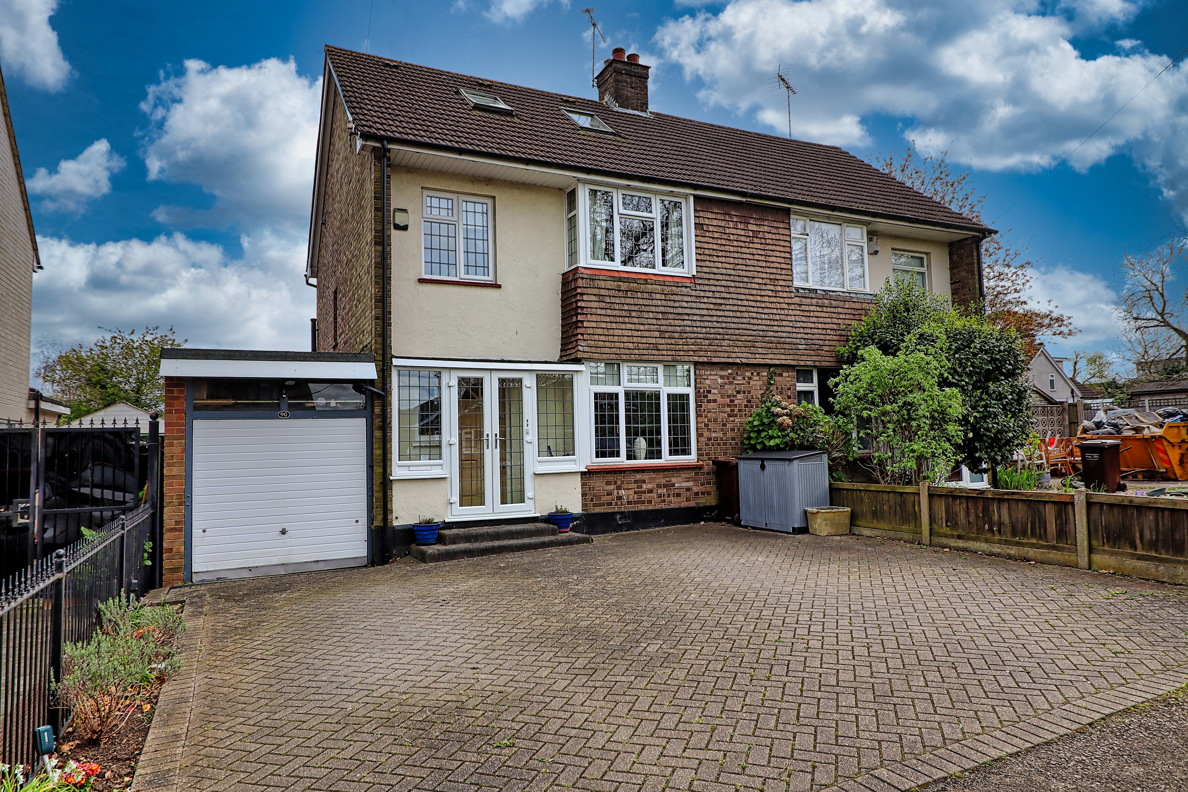3
2
Nestled in this sought after location with direct access to serene open woodland, this spacious and deceptively charming semi-detached bungalow offers an idyllic retreat from the hustle and bustle of everyday life. Having undergone many improvements by the current vendors the bungalow welcomes you with a generous entrance porch leading to a spacious hallway, with a split level large lounge/ diner, three double bedrooms, modern fitted kitchen, bathroom and further shower room. The rear garden is of low maintenance and backs onto woodland. Parking is provided to the front with parking for two cars.
Nestled in this sought after location with direct access to serene open woodland, this spacious and deceptively charming semi-detached bungalow offers an idyllic retreat from the hustle and bustle of everyday life. Having undergone many improvements by the current vendors the bungalow welcomes you with a generous entrance porch leading to a spacious hallway, with a split level large lounge/ diner, three double bedrooms, modern fitted kitchen, bathroom and further shower room. The rear garden is of low maintenance and backs onto woodland. Parking is provided to the front with parking for two cars.
ACCOMMODATION COMPRISES Approached via double glazed entrance door giving access to:
ENTRANCE PORCHE 9' 9" x 5' 2" (2.97m x 1.57m) Obscure windows to side. Tiled flooring, smooth plastered a ceiling with inset spotlights, sliding patio doors giving access to:
ENTRANCE HALLWAY 9' 3" x 5' 2" (2.82m x 1.57m) Oak flooring, smooth plastered ceiling with inset spotlight, door to:
BEDROOM 3 12' 7" x 7' 5" (3.84m x 2.26m) Obscure double glazed window to side, tiled Flooring, smooth plastered ceiling, radiator.
SHOWER ROOM Three piece suite comprising low flush WC shower cubicle, vanity sink unit, obscured double glazed window to side, heated towel rail, smooth plastered ceiling with inset spotlight.
LOUNGE/DINER 20' 8" x 17' 5" reducing to 11'5 (6.3m x 5.31m) A bright and spacious room with double glazed windows to front, oak flooring, log burner, smooth plastered ceiling, radiator to two walls. Telephone point, TV point. Door to:
KITCHEN 10' 8" x 9' 9" (3.25m x 2.97m) Kitchen is fitted with modern units to both eye and ground level with Granite worktops over incorporating sink unit with mix tap and drainer, fitted electric oven and grill, integrated dishwasher. Space for fridge, washing machine, tiled splash backs, four ring induction hob with extractor fan above. Double glazed window to side, double glazed door to side giving access to garden, tiled flooring, smooth plastered ceiling with inset spotlight and coving.
INNER HALLWAY Loft access, smooth plastered ceiling with inset spotlight, tiled flooring, door to:
BEDROOM ONE 10' 9" x 10' 7" (3.28m x 3.23m) Double glazed doors and window to rear, fitted carpet, fitted wardrobes, smooth plastered ceiling with inset spotlights, radiator.
BEDROOM TWO 10' 9" x 10' 3" (3.28m x 3.12m) Double glazed window and door to rear, radiator, fitted carpet, smooth plastered ceiling with inset spot lights.
BATHROOM Three-piece suite comprising low flush WC, panelled bath with shower attachment, vanity sink unit with mixer tap, partly tiled walls. Tiled flooring, smooth plastered ceiling with inset spotlights and extractor fan..
REAR GARDEN The rear garden is approximately 40ft (un-measured) and has a crazy paved patio area, large shingle area, mature tree and shrub boarders, privacy fencing Guided Access leading wood outside tap gated side access.
PARKING Parking in provided via a crazy paved driveway providing parking for 2 cars.
Read less

