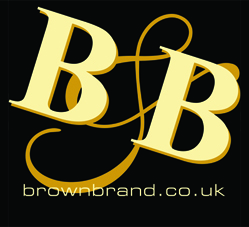This property has been removed by the agent. It may now have been sold or temporarily taken off the market.
GUIDE OF £325,000-£335,000Located in this quiet cul-de-sac within the King John school catchment is this well maintained and deceiving three bedroomed terraced house. accommodation provides entrance porch and entrance hall with stairs to 1st floor, attractive lounge, substantial Open Plan refitted kitchen diner, two-piece ground floor cloakroom and utility cupboard. At first floor there are three bedrooms and a modern three-piece family bathroom. Externally the south facing garden is secluded and parking is via a garage in block with additional offstreet parking. With further benefits of double glazing upgraded central heating and offered in good decorative order this is an ideal purchase for young couple looking for their first family home
We have found these similar properties.
