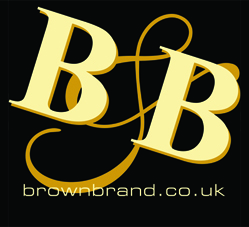This property has been removed by the agent. It may now have been sold or temporarily taken off the market.
GUIDE PRICE £600,000 TO £625,000A four bedroom detached property located in one of the most sought after turnings in Hadleigh & one which benefits from a double storey extension. The accommodation is extensive & features to the ground floor five separate reception rooms! These comprise a large lounge/diner, a sitting room, a family room, a breakfast room and a separate games room to rear. There is also a fully fitted kitchen, utility room & ground floor cloakroom. To the first floor there are four well proportioned bedrooms including a large master bedroom with an en-suite shower room. Externally there is a superb rear garden extending to approx. 80' in depth which is both mature & well kept. Garage & parking is provided to the front of the property & early viewing appointments are strongly advised.
We have found these similar properties.
