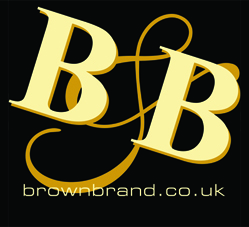This property has been removed by the agent. It may now have been sold or temporarily taken off the market.
Welcome to this charming mid-terrace three-bedroom house located in the sought-after area of Markhams Chase, Basildon, Essex. This delightful property has been fully redecorated throughout, offering a fresh and inviting atmosphere for its new owners.
Upon entering, you are greeted by a spacious lounge/dining room featuring a beautiful wooden floor, perfect for cosy evenings with family or entertaining guests. The property boasts one reception room, ideal for relaxing or hosting gatherings.
With three well-appointed bedrooms, there is ample space for a growing family or those in need of a home office or guest room. The separate WC adds convenience and privacy, complementing the main bathroom.
Parking is on street, ensuring ease and accessibility for residents and visitors alike, with a private garage in the block of garages for extra storage and parking.
Don't miss the opportunity to make this lovely terraced house your new home. Contact us today to arrange a viewing and envision the possibilities that await in this wonderful property in Basildon, Essex.
**AVAILABLE NOW**** EPC RATING C and COUNCIL TAX BAND C******
Upon entering, you are greeted by a spacious lounge/dining room featuring a beautiful wooden floor, perfect for cosy evenings with family or entertaining guests. The property boasts one reception room, ideal for relaxing or hosting gatherings.
With three well-appointed bedrooms, there is ample space for a growing family or those in need of a home office or guest room. The separate WC adds convenience and privacy, complementing the main bathroom.
Parking is on street, ensuring ease and accessibility for residents and visitors alike, with a private garage in the block of garages for extra storage and parking.
Don't miss the opportunity to make this lovely terraced house your new home. Contact us today to arrange a viewing and envision the possibilities that await in this wonderful property in Basildon, Essex.
**AVAILABLE NOW**** EPC RATING C and COUNCIL TAX BAND C******
We have found these similar properties.
