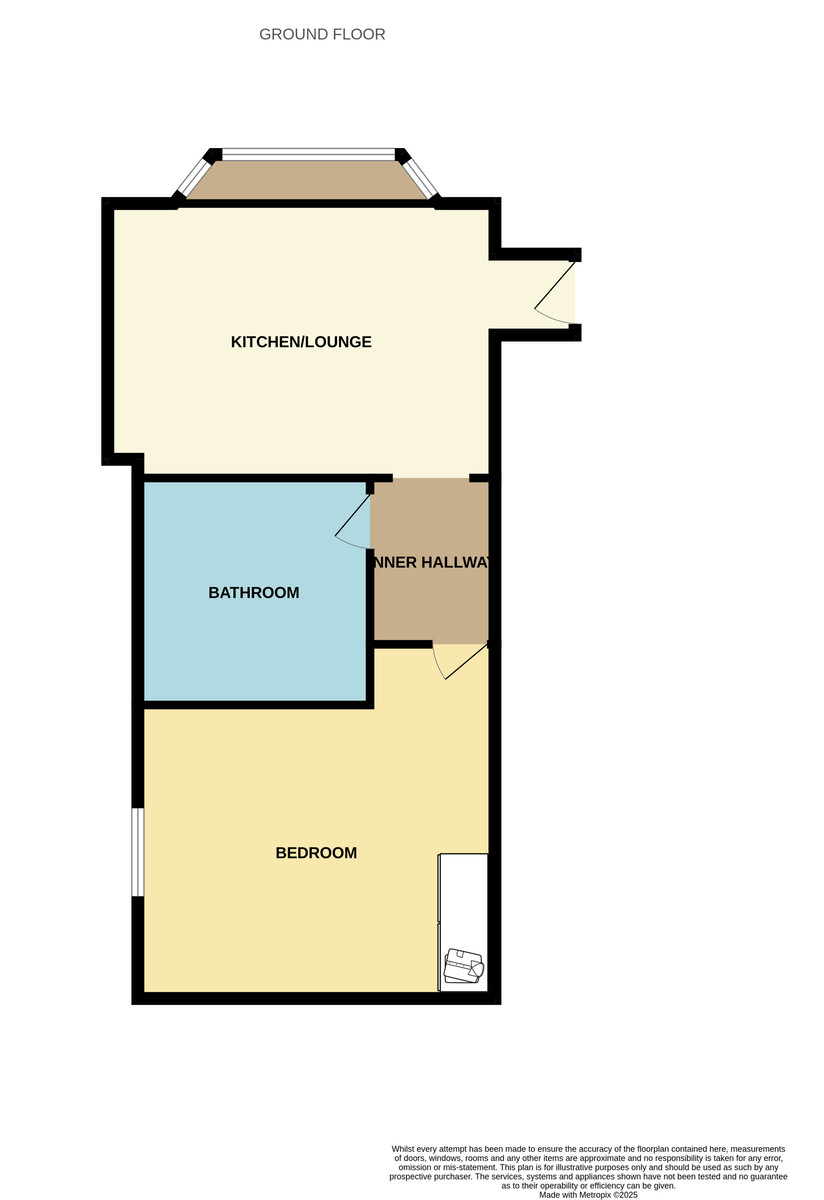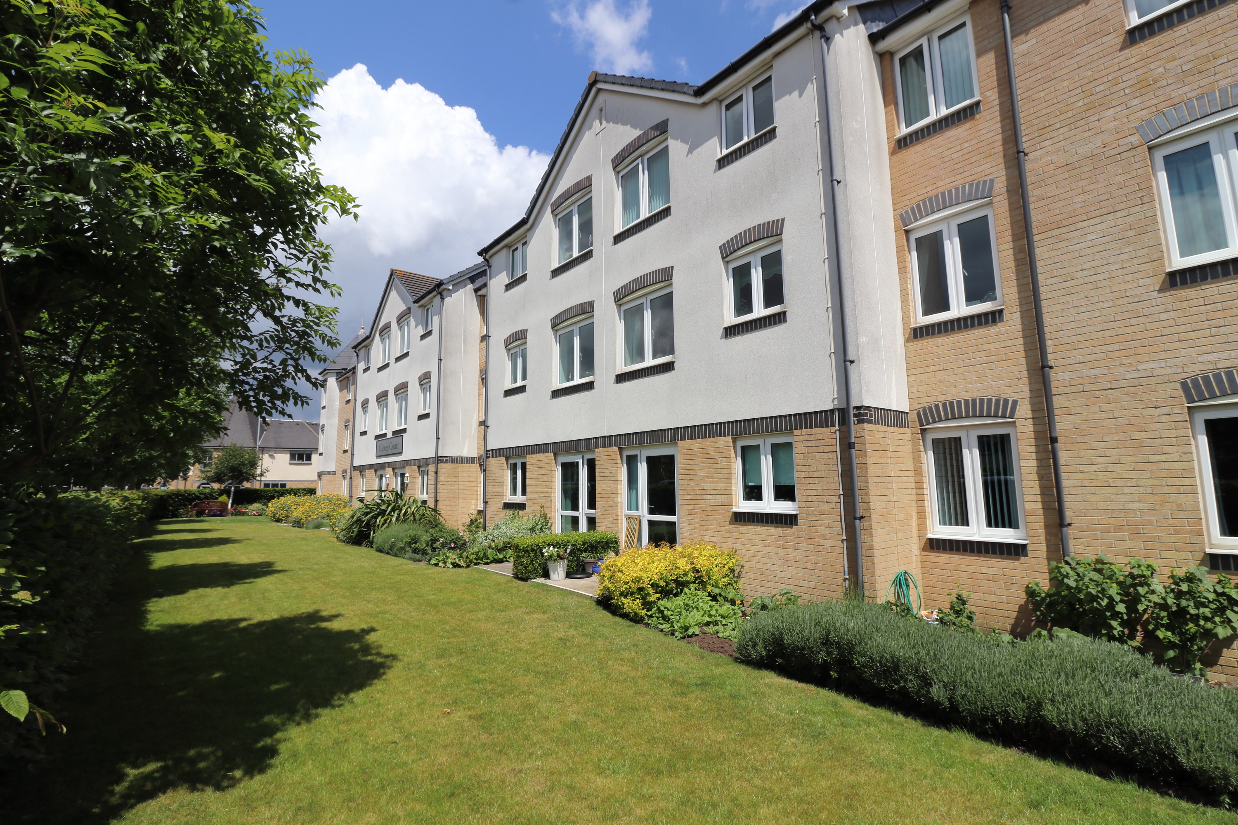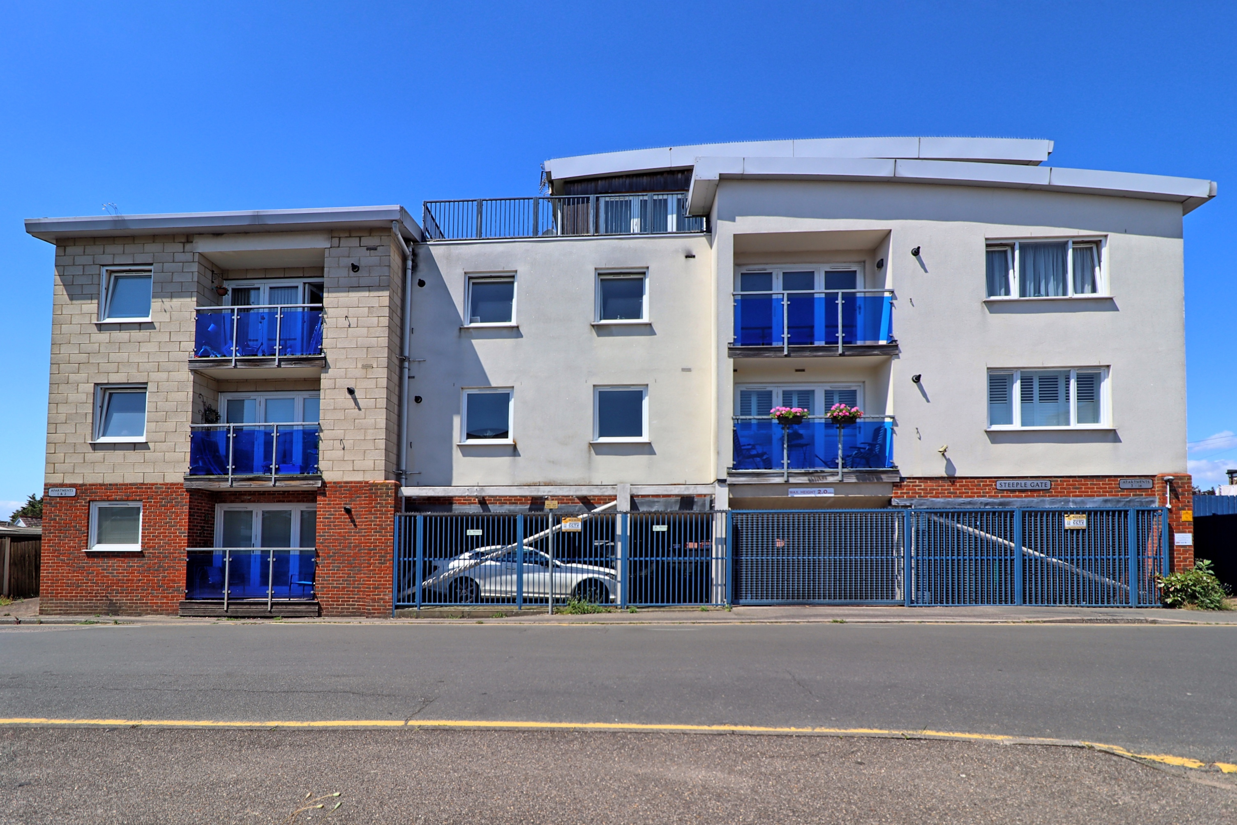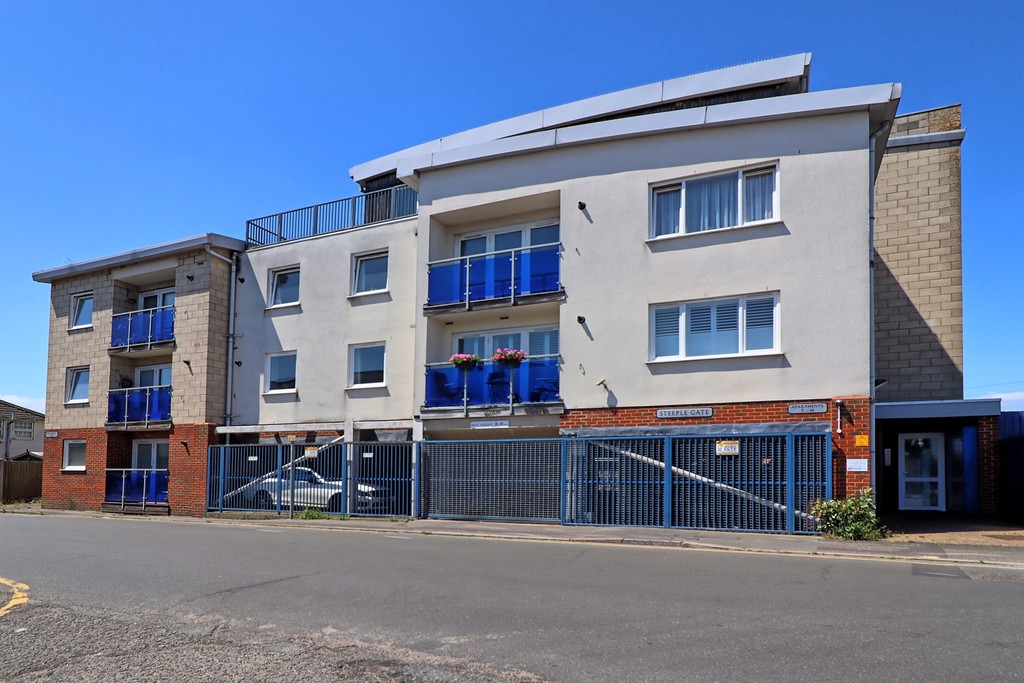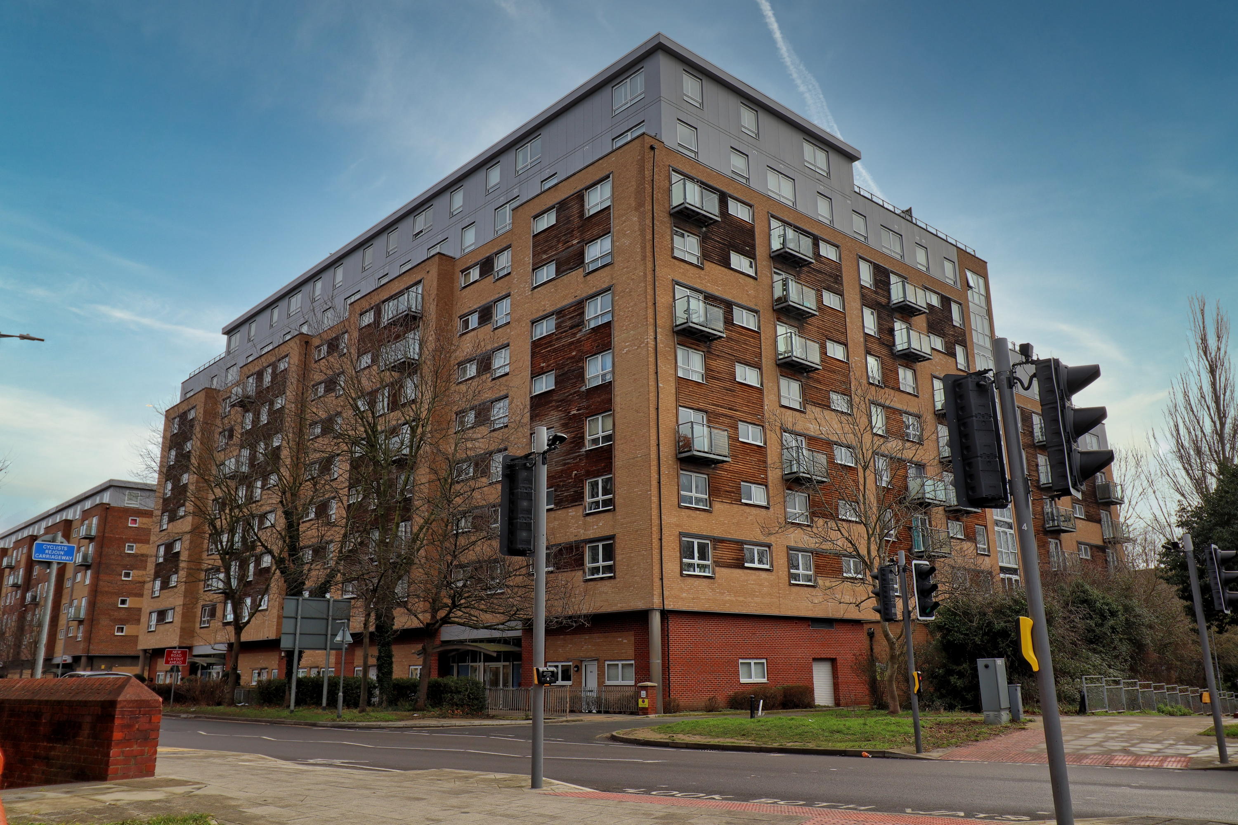Overview
1 Bedroom Flat for sale in Thundersley
1
1
Situated within a delightful New England-style detached block, this bright and spacious first-floor apartment offers an excellent blend of comfort and modern living. The property features a communal entrance with a secure entry phone system, leading to a well-designed living space. The open-plan lounge and kitchen are enhanced by a large bay window that fills the room with natural light and includes integrated appliances such as a hob, oven, and hood. The modern three-piece tiled bathroom is fitted with a plumbed-in shower, offering both style and functionality. The generously sized master bedroom includes built-in wardrobes, providing ample storage while maintaining a sense of space. Additional highlights include parking at the front for residents and visitors, and the property is offered in immaculate condition with the convenience of vacant possession.
Key Features:
- Delightful New England-style flat in detached block
- Open-plan lounge and kitchen are enhanced by a large bay window
- Modern three-piece tiled bathroom is fitted with a plumbed-in shower
- Generously sized master bedroom which includes built-in wardrobes
- Parking at the front for residents and visitors
Situated within a delightful New England-style detached block, this bright and spacious first-floor apartment offers an excellent blend of comfort and modern living. The property features a communal entrance with a secure entry phone system, leading to a well-designed living space. The open-plan lounge and kitchen are enhanced by a large bay window that fills the room with natural light and includes integrated appliances such as a hob, oven, and hood.
The modern three-piece tiled bathroom is fitted with a plumbed-in shower, offering both style and functionality. The generously sized master bedroom includes built-in wardrobes, providing ample storage w...
Read more
Situated within a delightful New England-style detached block, this bright and spacious first-floor apartment offers an excellent blend of comfort and modern living. The property features a communal entrance with a secure entry phone system, leading to a well-designed living space. The open-plan lounge and kitchen are enhanced by a large bay window that fills the room with natural light and includes integrated appliances such as a hob, oven, and hood.
The modern three-piece tiled bathroom is fitted with a plumbed-in shower, offering both style and functionality. The generously sized master bedroom includes built-in wardrobes, providing ample storage while maintaining a sense of space.
Additional highlights include parking at the front for residents and visitors, and the property is offered in immaculate condition with the convenience of vacant possession. Perfectly suited for those seeking a move-in-ready home, this is an opportunity not to be missed. Early viewing is highly recommended.
ACCOMMODATION Accommodation approached via communal entrance door giving access to communal entrance hall. Carpet. Access to stairs to all floors. Flat plastered ceiling with coving and courtesy lighting. Electric heater. Personal entrance door to individual flat.
LOUNGE/KITCHEN 15' 2" x 12' 3" (4.62m x 3.73m) LOUNGE AREA Carpet. Large double glazed bay window to front. Flat plastered ceiling with coving. Electric heater.
KITCHEN AREA Fitted in a range of white high gloss units offering cupboards and drawer packs to both ground and high level with contrasting Roll edge work surfaces over. Inset oven and grill with four ring hob with extractor over. Space for freestanding fridge freezer. Space and plumbing for washing machine. Inset stainless steel single bowl single drainer sink unit with mixer taps. Tiled floor. Flat plastered ceiling with coving.
INNER HALLWAY Carpet. Electric heater. Wall mounted switches. Security entry phone system. Flat plastered ceiling with coving. Panel doors to other rooms.
BATHROOM Fitted in a white three piece suite comprising P shaped panelled bath with plumbed in shower over and glass screen, pedestal wash hand basin inset to vanity unit and close coupled WC. Tiled floor. Tiled walls. Extractor fan. Flat plastered ceiling with coving. Electric towel rail/radiator. Built-in cupboard housing hot water tank.
BEDROOM 12' 3" x 8' 4" (3.73m x 2.54m) Carpet. Electric heater. Double glazed window inside. Flat plastered ceiling with coving. Built-in double door wardrobe.
EXTERNALLY Communal Patio/Terrace area to rear with washing line and Bin area.
PARKING Block enjoys a substantial frontage with parking for each individual flat and visitors. Boarded by flowerbeds with shrubs and retaining brick wall with wrought iron railings.
MATERIAL INFORMATION Service charge - £1,000 Yearly
Ground rent - £100 Yearly
111 years remaining lease
Council tax band A
Read less

