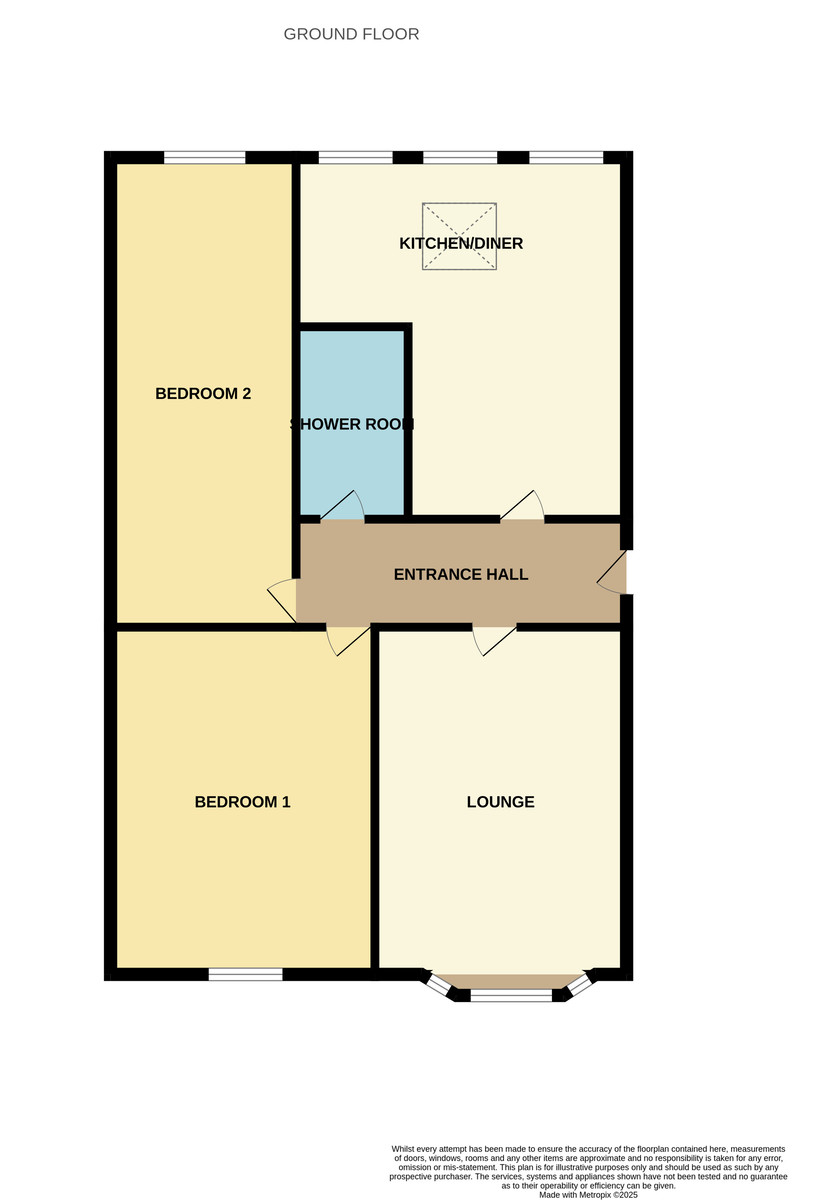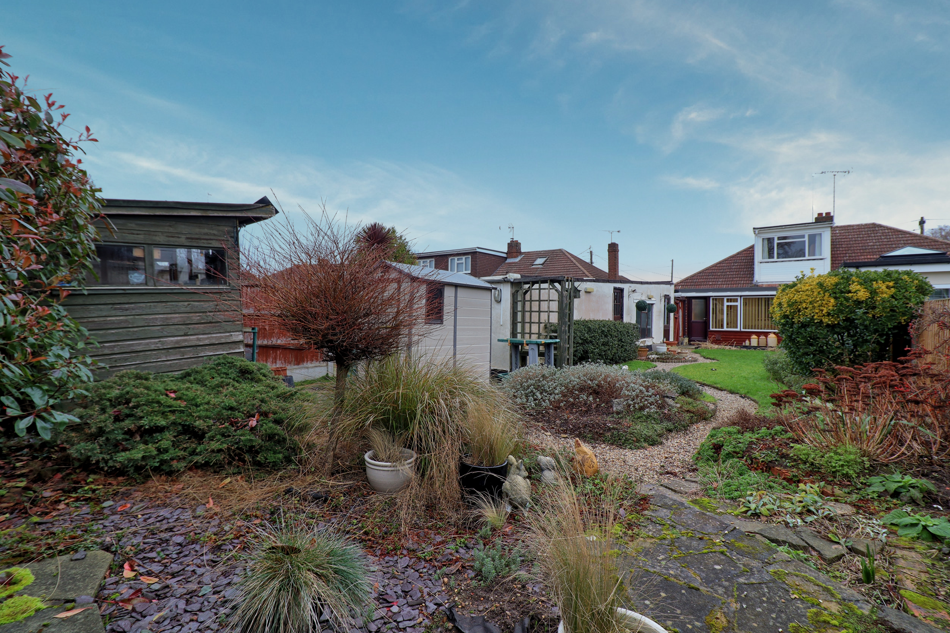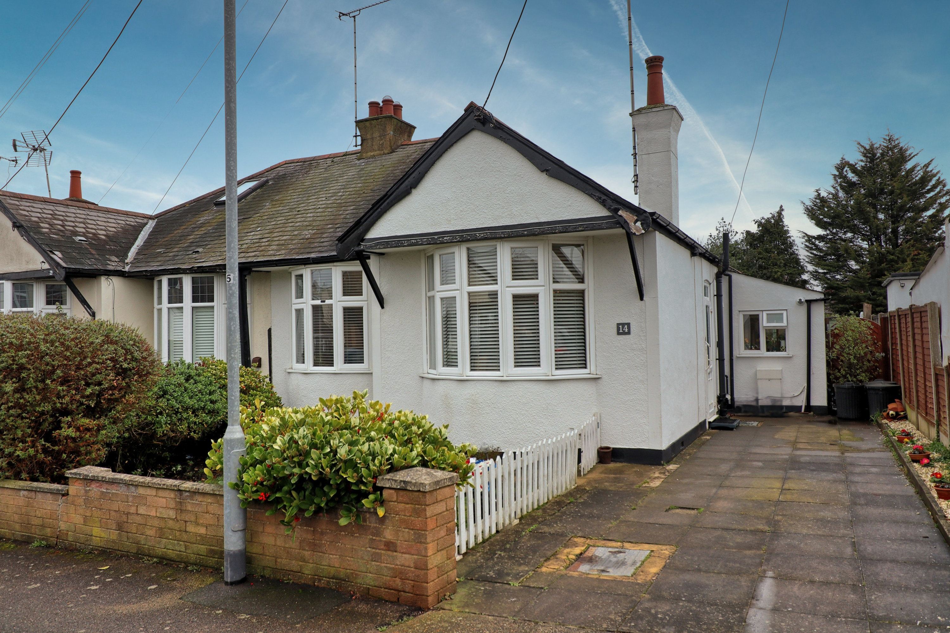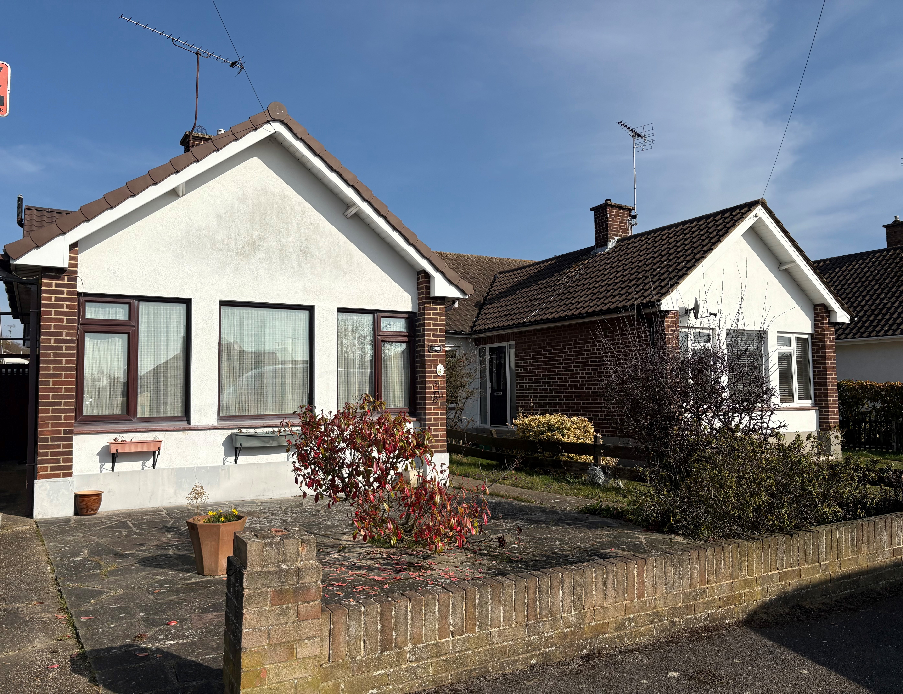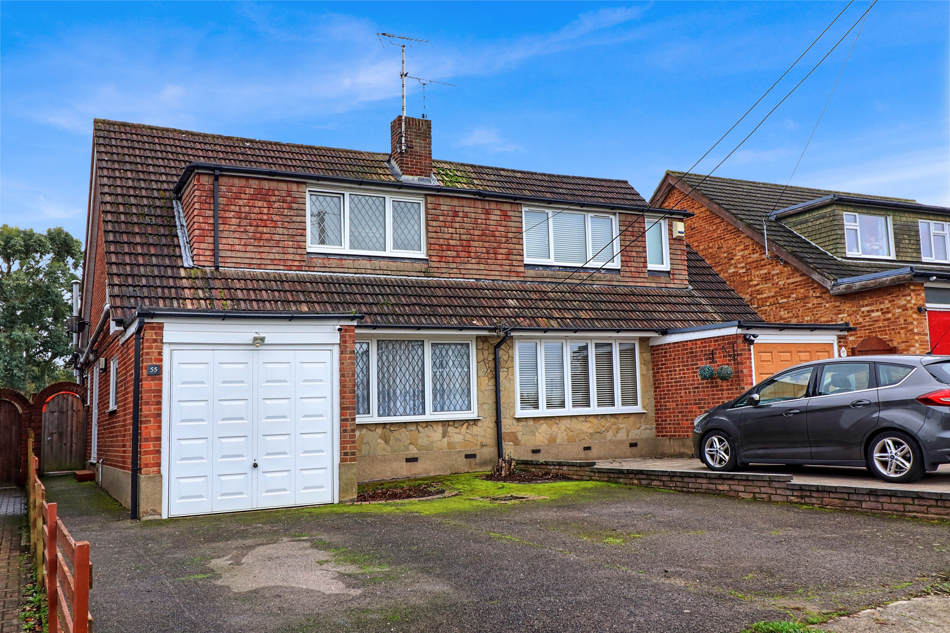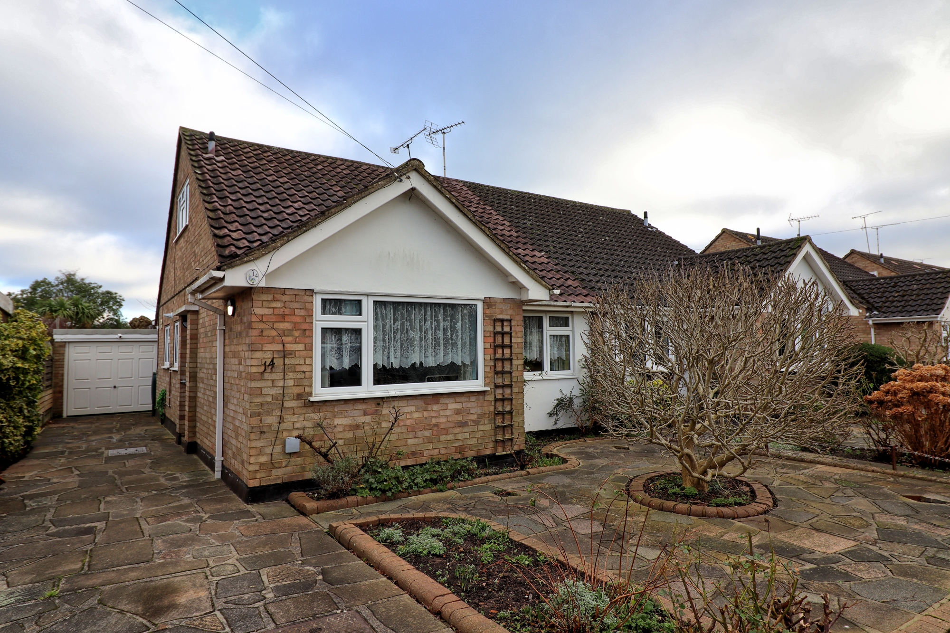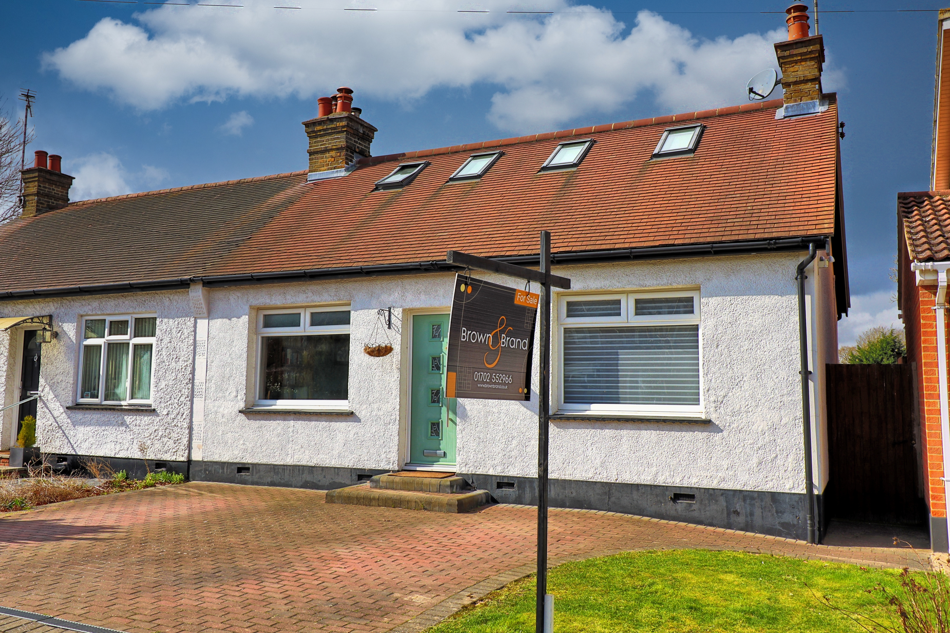Overview
2 Bedroom Semi-Detached Bungalow for sale in Thundersley
2
1
Located in a peaceful turning, close to local shops and Thundersley Common, this beautifully extended and much-improved two-bedroom semi-detached bungalow offers a perfect blend of comfort and style.Upon entering, you are greeted by an inviting entrance hall leading to an attractive lounge, complete with a bay window with shutters and a feature fireplace, creating a cozy and welcoming atmosphere. The bungalow features two spacious double bedrooms, with the second bedroom benefiting from a rear extension for added space and versatility.The upgraded three-piece shower room adds a modern touch, while the heart of the home is the extended L-shaped kitchen/diner. The kitchen area is well-appointed with modern units and integrated appliances, the dining area boasts a skylight window, filling the space with natural light, while the bifold doors open up to the rear garden. The rear garden is west-facing,
Key Features:
- Located in a peaceful turning
- Close to local shops and Thundersley Common
- Beautifully extended two bedroom bugalow
- The rear garden offers a secluded private space
- Ample parking with independent driveway
Located in a peaceful turning, close to local shops and Thundersley Common, this beautifully extended and much-improved two-bedroom semi-detached bungalow offers a perfect blend of comfort and style.Upon entering, you are greeted by an inviting entrance hall leading to an attractive lounge, complete with a bay window with shutters and a feature fireplace, creating a cozy and welcoming atmosphere. The bungalow features two spacious double bedrooms, with the second bedroom benefiting from a rear extension for added space and versatility.The upgraded three-piece shower room adds a modern touch, while the heart of the home is the extended L-shaped kitchen/dine...
Read more
Located in a peaceful turning, close to local shops and Thundersley Common, this beautifully extended and much-improved two-bedroom semi-detached bungalow offers a perfect blend of comfort and style.Upon entering, you are greeted by an inviting entrance hall leading to an attractive lounge, complete with a bay window with shutters and a feature fireplace, creating a cozy and welcoming atmosphere. The bungalow features two spacious double bedrooms, with the second bedroom benefiting from a rear extension for added space and versatility.The upgraded three-piece shower room adds a modern touch, while the heart of the home is the extended L-shaped kitchen/diner. The kitchen area is well-appointed with modern units and integrated appliances, perfect for cooking and entertaining. The dining area boasts a skylight window, filling the space with natural light, while the bifold doors open up to the rear garden, seamlessly blending indoor and outdoor living.The rear garden is west-facing, offering a secluded and private space to relax and enjoy the sunshine. To the front, there is ample parking with a long, block-paved independent driveway and hardstanding, providing plenty of space for vehicles.Further benefits of this lovely home include upgraded wiring, central heating, and double glazing throughout, ensuring comfort and energy efficiency. Presented in excellent order throughout, this property offers a fantastic opportunity to secure a well-maintained bungalow in a desirable location.
An early viewing is highly recommended to fully appreciate all this charming property has to offer.
ACCOMMODATION approached via composite side panelled entrance door giving access to
ENTRANCE HALL Wood effect flooring. Radiator. Flat plastered ceiling with coving and spotlights. Access to loft loft ladder. Wall mounted thermostat control. Panelled doors to all rooms.
SHOWER ROOM Recently refitted in a modern white three-piece suite comprising close WC wash hand basin inset to vanity unit and walk in shower cubicle with glass screen and twin head plumbed in shower. Tile effect flooring. Contrasting waterproof panelling. Radiator/towel rail. Flat plastered ceiling with spotlights and extractor.
BEDROOM ONE 11' 9" x 9' 9" (3.58m x 2.97m) Carpet. Radiator. Flat plastered ceiling with coving and spotlights. Double glazed window to front with shutters.
BEDROOM TWO 20' 0" x 8' 0" (6.1m x 2.44m) Wood effect flooring. flat plastered ceiling with spotlights. Radiator. Double glazed window to rear.
LOUNGE 13' 6" x 10' 9" (4.11m x 3.28m) Wood effect flooring. Radiator. Second radiator. Double glazed bay window with shutters. Flat plastered ceiling with coving and spotlights. Central chimney breast with modern electric fire and surround.
L SHAPED KITCHEN DINER KITCHEN AREA 9' 3" x 7' 8" (2.82m x 2.34m) Fitted in modern white high gloss units offering cupboards and drawer packs to ground and eyelevel with contrasting worktops over. Inset single single drainer sink unit with mixer taps. Integrated oven, grill, gas four ring hub and extractor over. Space and plumbing for washing machine, tumble dryer and dishwasher. Wood effect flooring. Tiled splashback. Flat plastered ceiling with coving. Archway through to
DINING AREA 12' 4" x 8' 0" (3.76m x 2.44m) Wood effect flooring. Designer radiator. Plastered ceiling with spotlights and skylight window. Bifold doors to rear and garden. Space for American style fridge freezer.
EXTERNALLY REAR GARDEN laid to lawn with privacy fencing. gated side access.
PARKING parking is provided via a block paved independent driveway to side providing offstreet parking for numerous vehicles with additional hardstanding to front. Boundary brick wall.
Read less

