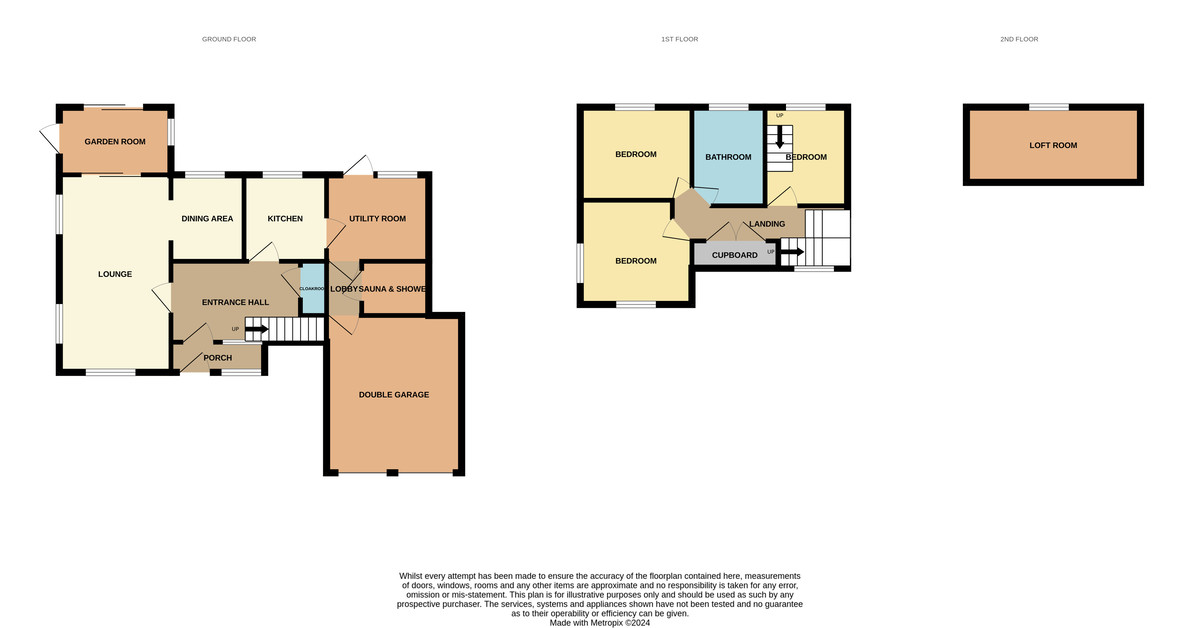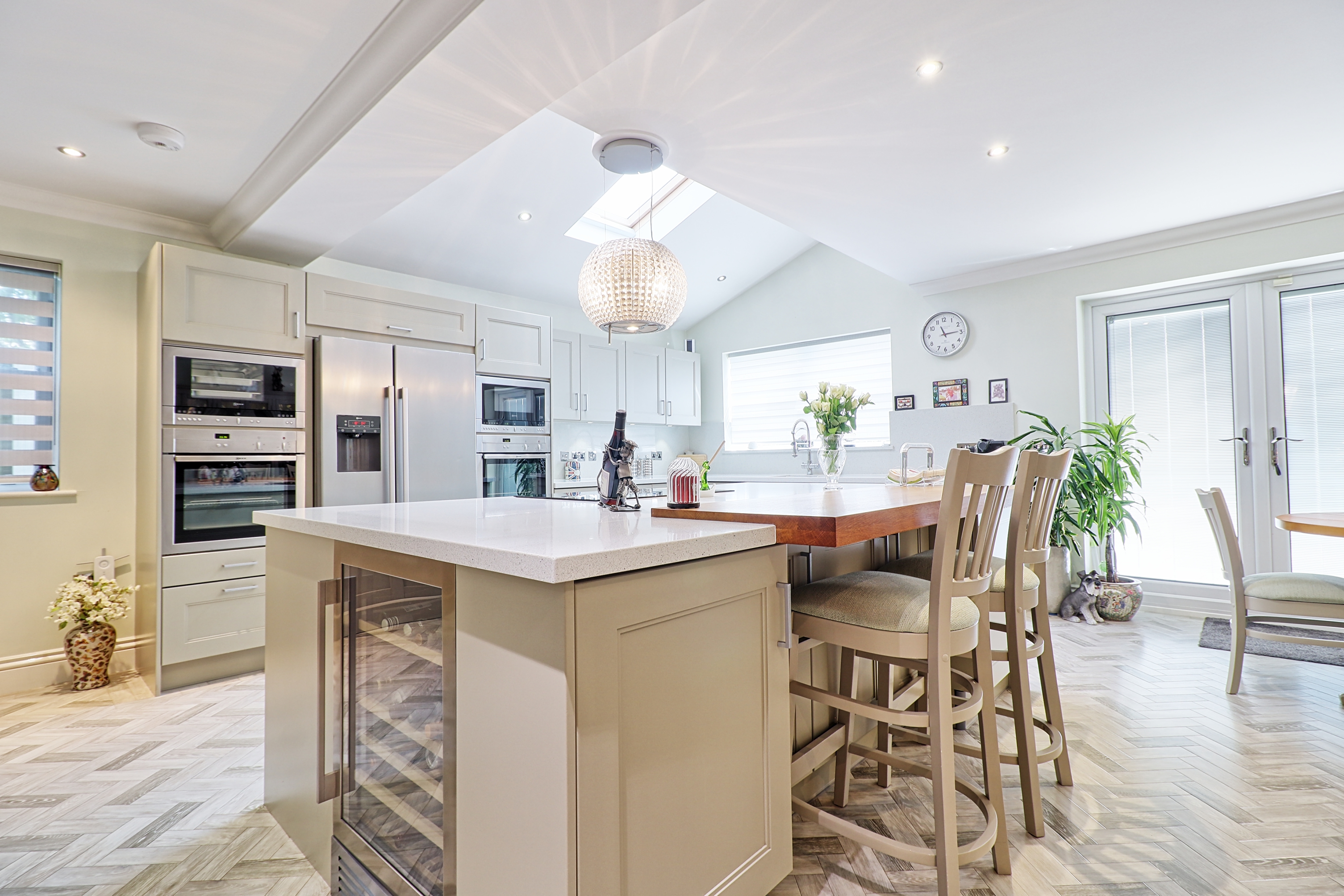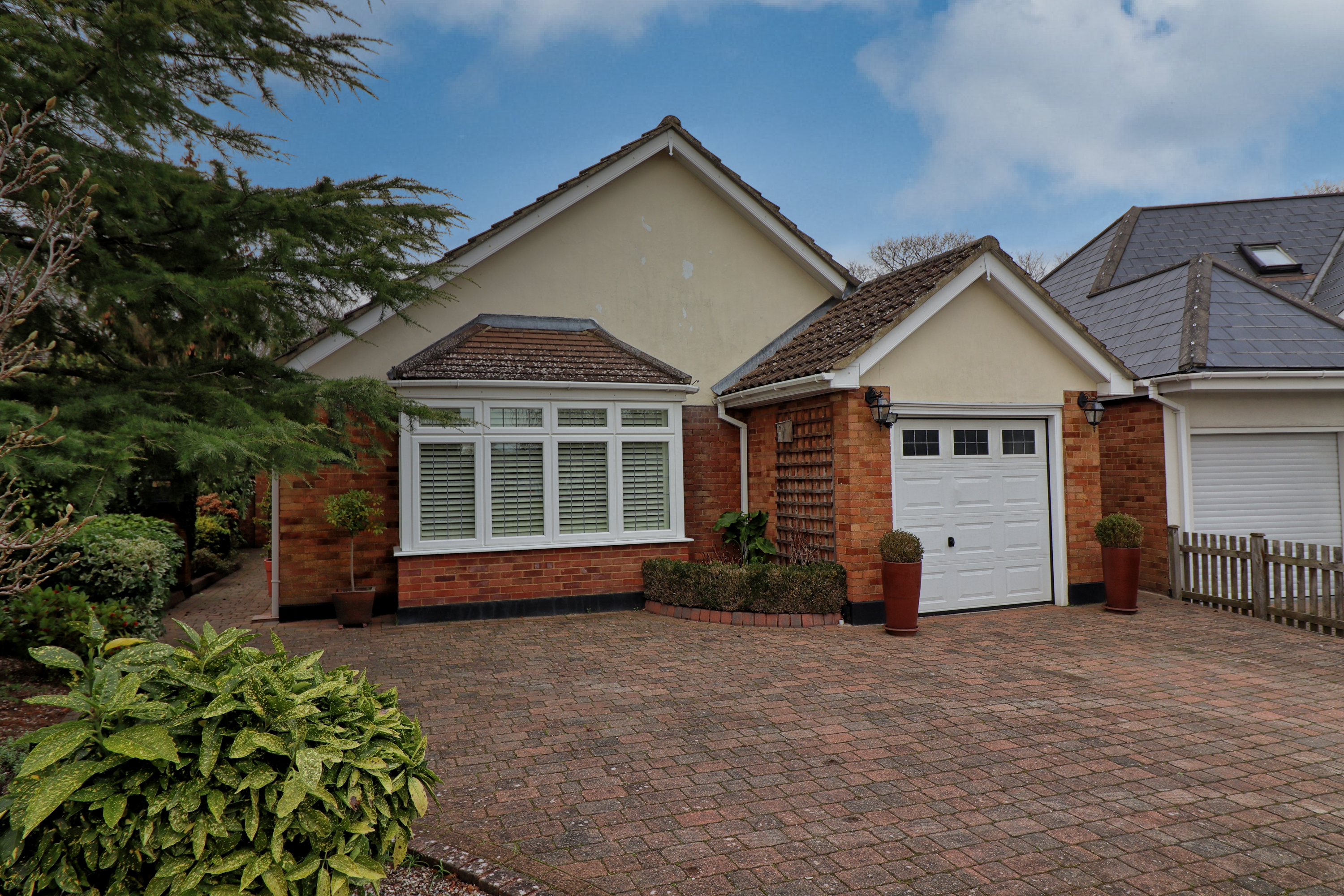4
2
Nestled along a private access road in a prestigious and elevated position, this imposing detached house offers an exceptional opportunity for refurbishment or redevelopment. Situated on a generously sized west-facing plot, this property is brimming with potential and boasts a layout designed for versatile living.
Nestled along a private access road in a prestigious and elevated position, this imposing detached house offers an exceptional opportunity for refurbishment or redevelopment. Situated on a generously sized west-facing plot, this property is brimming with potential and boasts a layout designed for versatile living.
The ground floor features an inviting entrance porch and hall leading to a bright, dual-aspect lounge, a dining area, and a tranquil garden room. A cloakroom adds convenience, while the fitted kitchen is complemented by a substantial utility room with an internal lobby, giving access to a sauna with shower-perfect for relaxation.
Upstairs, the first floor includes three well-proportioned bedrooms and a spacious four-piece family bathroom. An additional loft room, accessed via a staircase from the third bedroom, offers further flexibility as a study, playroom, or extra storage.
Outside, the mature rear garden provides a serene space with beautiful views, while the front garden enhances the property's sense of privacy and seclusion. A sweeping in-out driveway leads to an attached double garage, offering ample parking and convenience.
Located close to Benfleet station and local amenities, properties in this coveted area with such enormous potential are rarely available. Early viewing is highly recommended to fully appreciate this unique opportunity.
ACCOMODATION Accommodation approached via wood panelled entrance door giving access to
ENTRANCE PORCH Carpet. UPVC double glazed lead light window to front. Wood panelling to all walls and ceiling. Built-in coats/storage cupboard. Further glazed door giving access to.
ENTRANCE HALL Carpet. Radiator. Wood paneling to all walls. Access to stairs to 1st floor landing with fitted carpet and wooden handrail. Doors to other rooms.
CLOAKROOM Fitted in a two piece suite comprising wash hand basin inset to vanity unit and low flush WC. Carpet. Obscure double glazed lead light window to front. Cupboard giving access to under stairs storage.
LOUNGE 21' 6" x 12' 2" (6.55m x 3.71m) Bright multi aspect room with 3 UPVC double glazed lead light windows to front and back. Carpet. Radiator. Wood panelling to all walls to picture rail height.
Large central brick hearth and chimney breast. Sliding door to Garden room. Further open archway to dining area.
DINING AREA 9' 3" x 7' 8" (2.82m x 2.34m) Carpet. Radiator. UPVC double glazed lead light window to rear. Sliding door to kitchen.
GARDEN ROOM 11' 5" x 9' 2" (3.48m x 2.79m) Carpet. Radiator. UPVC double glazed window to side. UPVC patio doors to rear garden. Further door to side. Wood panelling to 2 walls and ceiling.
KITCHEN 10' 7" x 9' 8" (3.23m x 2.95m) Fitted range of wood effect units offering cupboards and drawer packs to both ground and eye level with worktops over. Inset stainless steel double bowl single drainer sink unit. Inset Hob and extractor hood. Inset oven and grill. Integrated dishwasher. Carpet. UPVC double glazed window to rear. Cove Arctic ceiling with spotlights. Further door giving access to
UTILITY ROOM 8' x 13' (2.44m x 3.96m) Fitted in a range of kitchen cupboards to ground & eye level with worktops over. Inset stainless steel single bowl double drainer sink unit. UPVC double glazed window and door to rear. Artexed ceiling with strip lighting. Wall mounted boiler serving central heating and hot water systems. Floor to ceiling built in storage cupboards. Door giving access to
INNER LOBBY Carpet. Artexed ceiling with strip light. Wall mounted meters and trip Switches. Door giving access to built-in sauna with separate shower cubicle. Door giving access to Garage.
FIRST FLOOR LANDING Carpet. 2 UPVC double glazed lead light windows to front and side. Doors to all rooms. Built doubled storage cupboard.
BATHROOM Fitted in a four piece suite comprising tiled panel bath with plumbed in shower over with shower screen,wash hand basin inset to vanity unit, close coupled WC and bidet. Wood effect flooring. Radiator and towel rail. Double glazed window to rear. Artexed ceiling with spotlights.
BEDROOM 1 12' 2" x 11' (3.71m x 3.35m) Carpet. Radiator. UPVC double glazed lead light windows to front and side. Built in wardrobes to one wall with matching drawer packs.
BEDROOM 2 11' 3" x 8' 4" (3.43m x 2.54m) Carpet. Radiator. 2 UPVC double glazed windows to side and rear.
BEDROOM 3 11' 1" x 9' 8" (3.38m x 2.95m) Carpet. Radiator. 2 UPVC double glazed windows to side and rear.
Built in airing cupboard housing hot water tank. Staircase with wooden handrail giving access to.
LOFT ROOM 17' 8" x 8' (5.38m x 2.44m) Carpet. Wood panelling to walls and ceiling. Access to storage. Double glazed window to rear.
EXTERNALLY REAR GARDEN This property enjoys the benefit of an overlook West facing mature Rear garden. Laid to lawn with tree and shrub borders.
PARKING Parking is provided via an attached brick built double garage with two independent single up and over doors. This is approached via a sweeping in out driveway providing offstreet parking for further vehicles with central & side lawn area.
Read less







