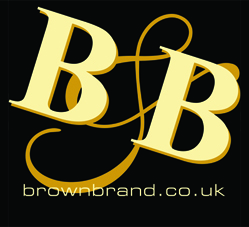This property has been removed by the agent. It may now have been sold or temporarily taken off the market.
GUIDE PRICE £625,000- £650,000LOCATION, LOCATION, LOCATION! Located in this sort after turning within a short walk to Leigh Broadway, Chalkwell Station & beach is this spacious and well presented three bedroom end of terrace family home. Accommodation offers spacious entrance hallway, lounge to front with bay window, separate dining room and kitchen. At first floor there are three bedrooms, the second bedroom having fitted wardrobes and double doors leading to a balcony with distant estuary views. South facing rear garden.
We have found these similar properties.
