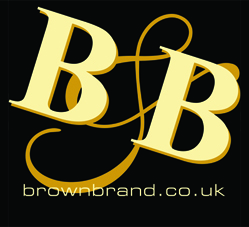This property has been removed by the agent. It may now have been sold or temporarily taken off the market.
GUIDE PRICE - £475,000 - £500,000 BROWN & BRAND... are pleased to offer for sale this three bedroom detached bungalow, which is situated in a popular Benfleet residential location, within short walking distance of and within catchment for the OFSTED outstanding Robert Drake Primary School.The property benefits from having three double bedrooms one with an en suite shower room, spacious open plan lounge & dining area, modern kitchen, 4 piece bathroom suite, west backing low maintenance rear garden with a great entertainment area, off street parking for two/three vehicles.
We have found these similar properties.
