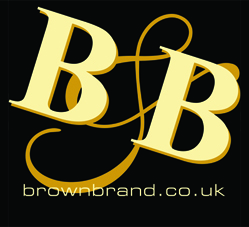This property has been removed by the agent. It may now have been sold or temporarily taken off the market.
Backing directly onto open woodland is this purpose-built two bedroom ground floor apartment which is offered with no upward chain. Accommodation offers communal entrance hall with security entry phone system, personal entrance door to entrance hall with storage and separate utility cupboard, two double bedrooms, modern three-piece family bathroom with plumbed in Twinhead shower, large well fitted kitchen with high gloss units and integrated appliances and equal sized lounge with windows to front and Flank. The block for the benefits from communal grounds with washing line and bin areas and parking is via driveway to side giving access to your own individual garage. With further benifits of UPVC double glazing, upgraded central heating and is one would recommend an early appointment to view
We have found these similar properties.
