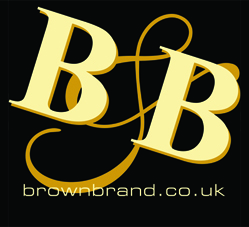This property has been removed by the agent. It may now have been sold or temporarily taken off the market.
Offering vacant possession in a central position close to Hadleigh Town centre, schools and bus routes is this immaculately presented four bedroom semi-detached house. The property is in immaculate decorative order throughout featuring spacious hallway, Upgraded two pce cloakroom, modern coloured high gloss kitchen with granite worktops and integrated appliances and bright lounge/diner to rear with French doors leading onto the south facing rear garden. At first floor there are four generous bedrooms and an upgraded three-piece family bathroom. With further benefits of detached garage and independent driveway,UPVC double glazing, upgraded central heating systems, an early appointment to view is recommended as will not remain on the open market for long.
We have found these similar properties.
