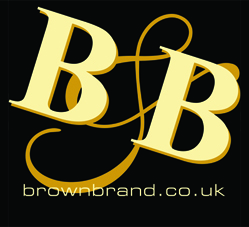This property has been removed by the agent. It may now have been sold or temporarily taken off the market.
GUIDE PRICE £500,000-£525,000Located in this sought after tree line turning close to local schools and amenities is this spacious three/ four bedroom detached family home. Accommodation offers large entrance hallway, lounge to front, separate dining room/ground floor bedroom four with doors to conservatory, ground floor shower room separate WC and a large modern kitchen diner with integrated appliances to front. At first floor there are three double bedrooms all having fitted wardrobes and a further three-piece shower room. Detached garage and off-road parking for three cars.
We have found these similar properties.
